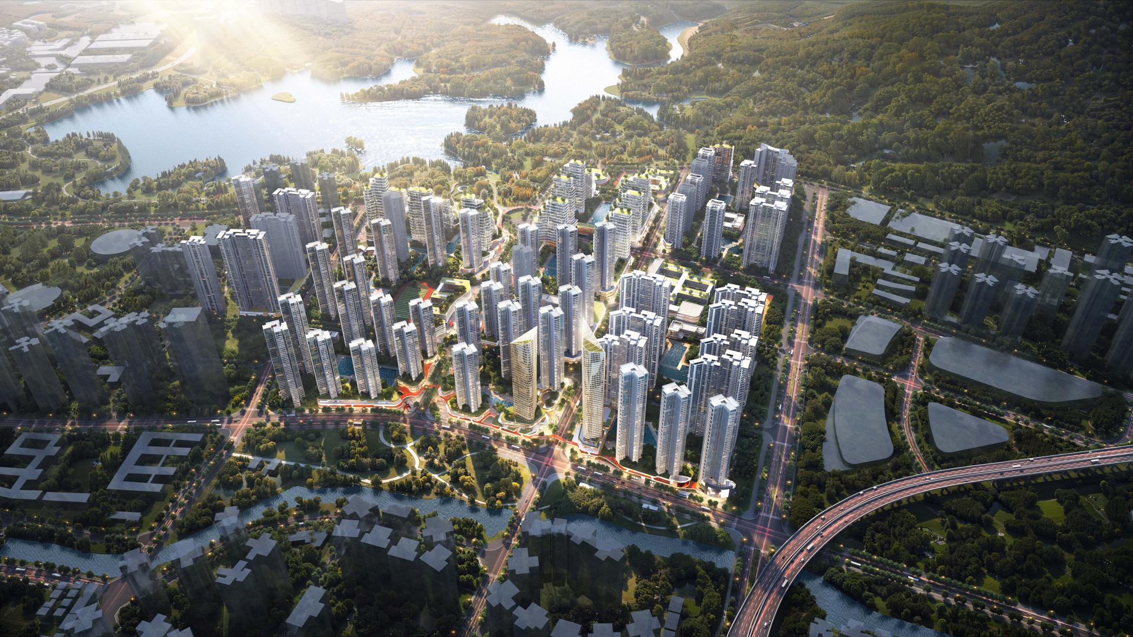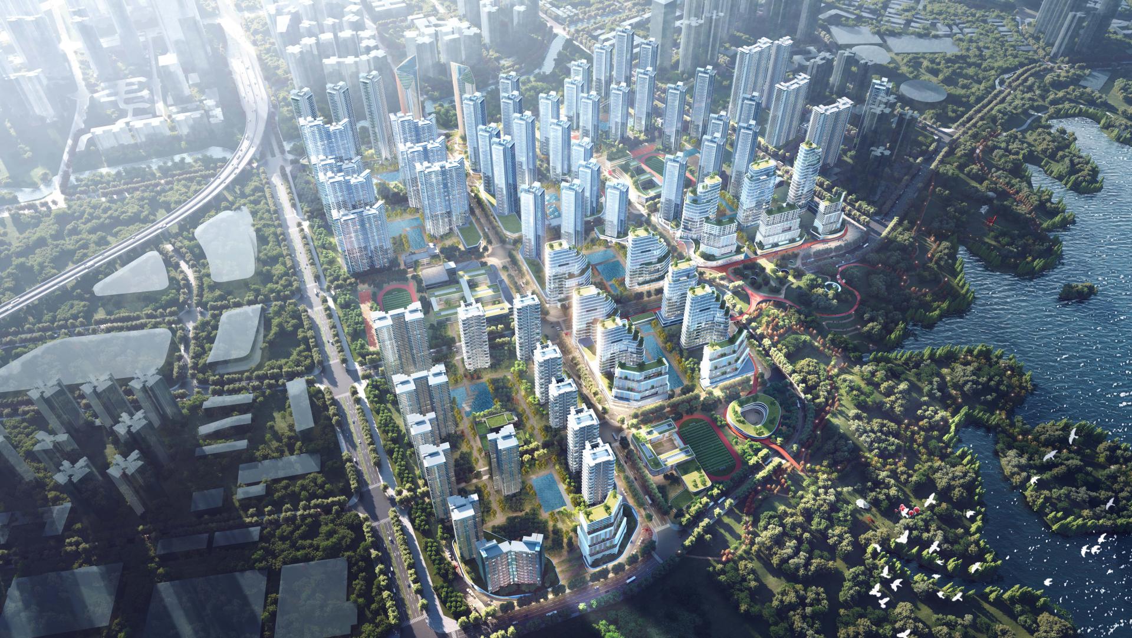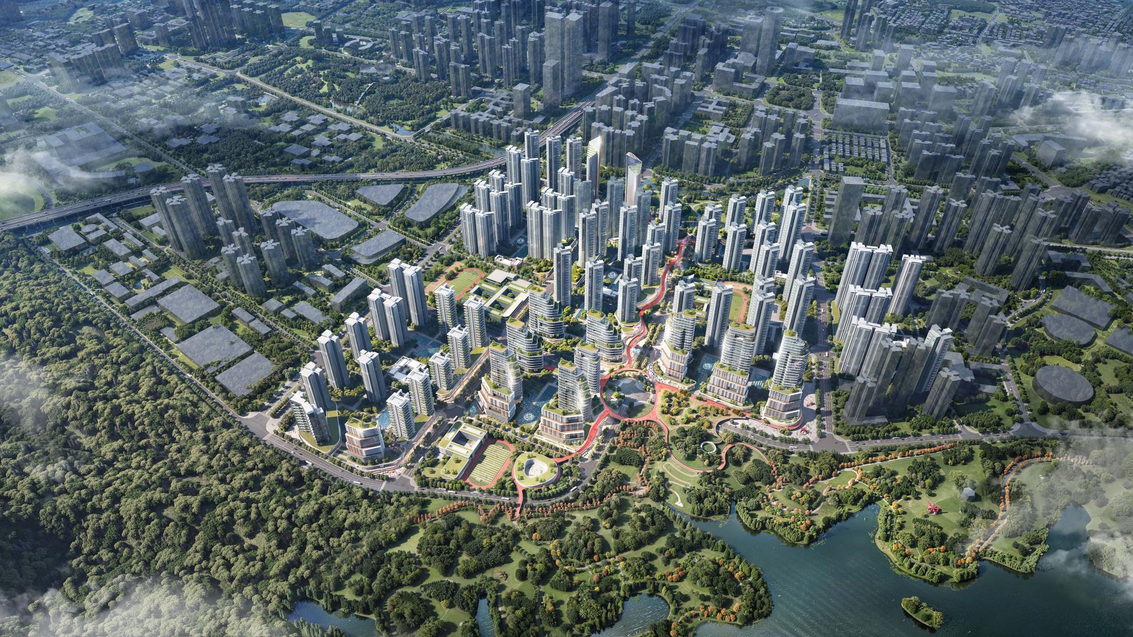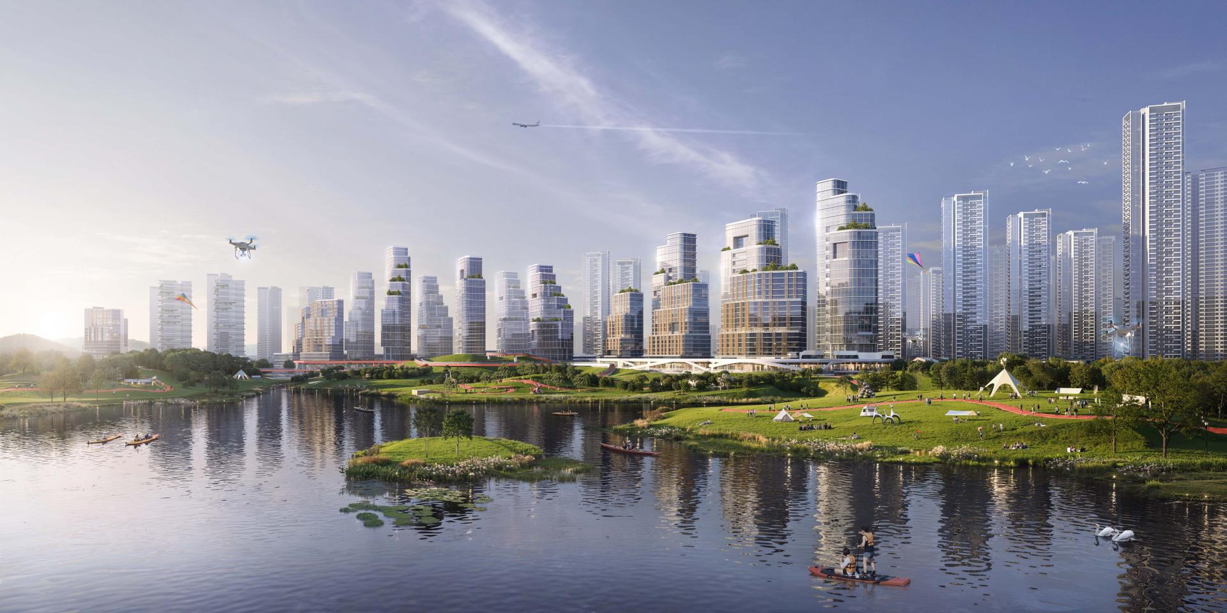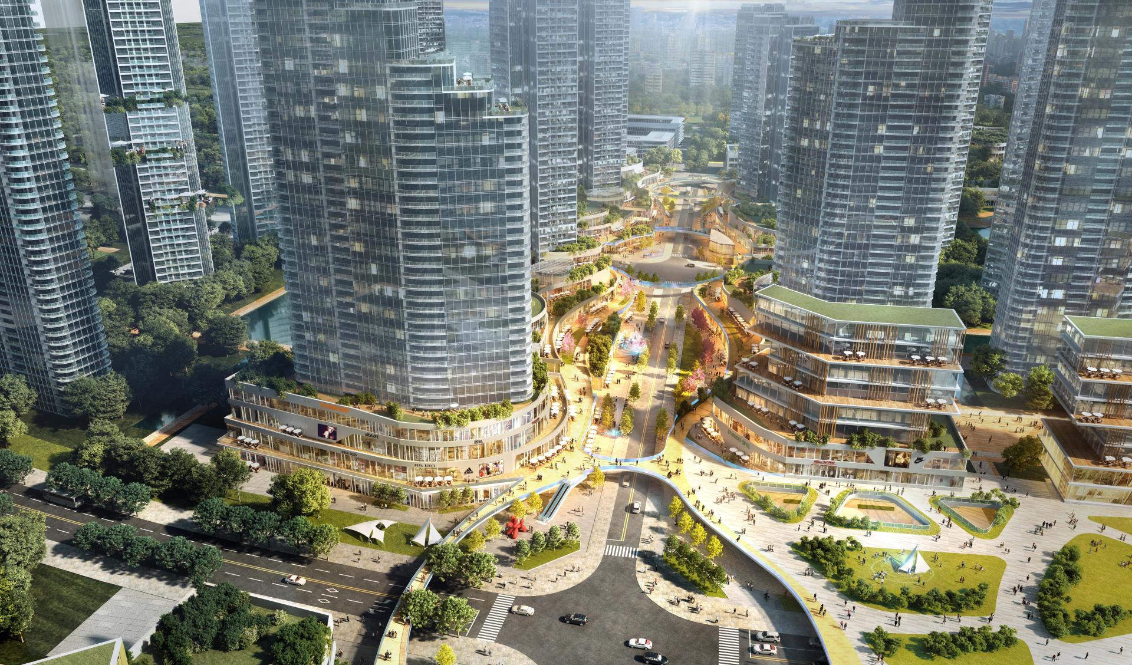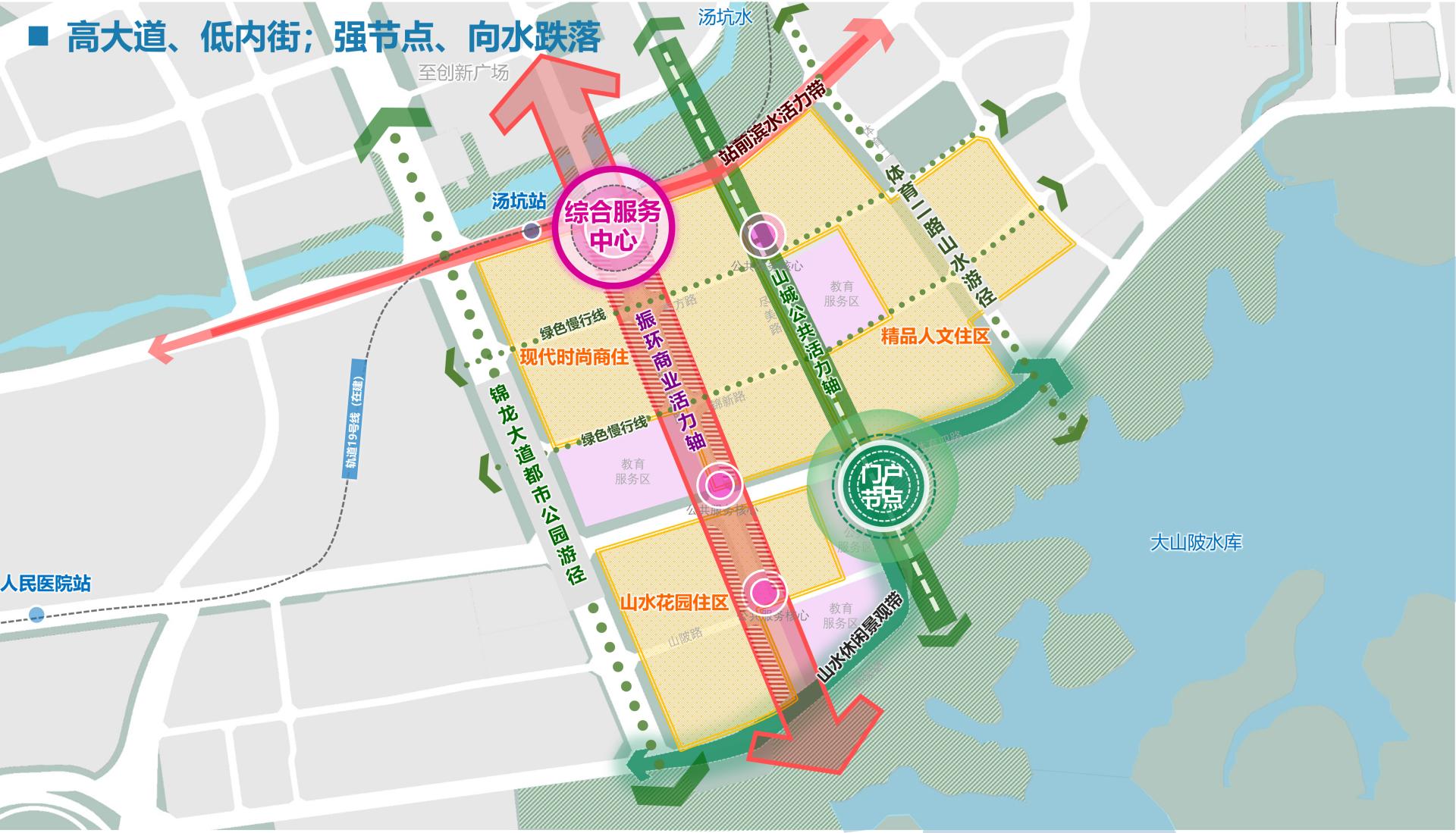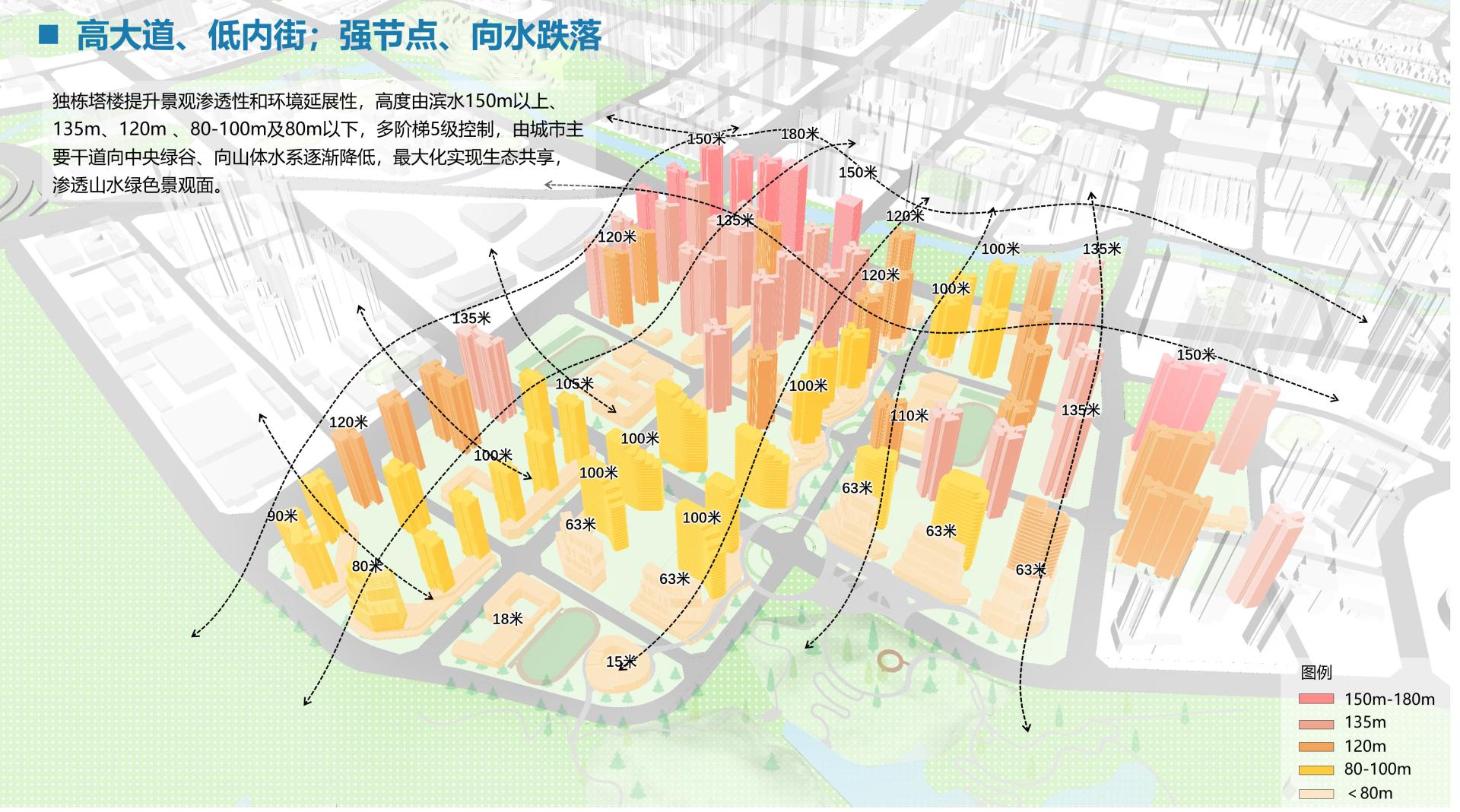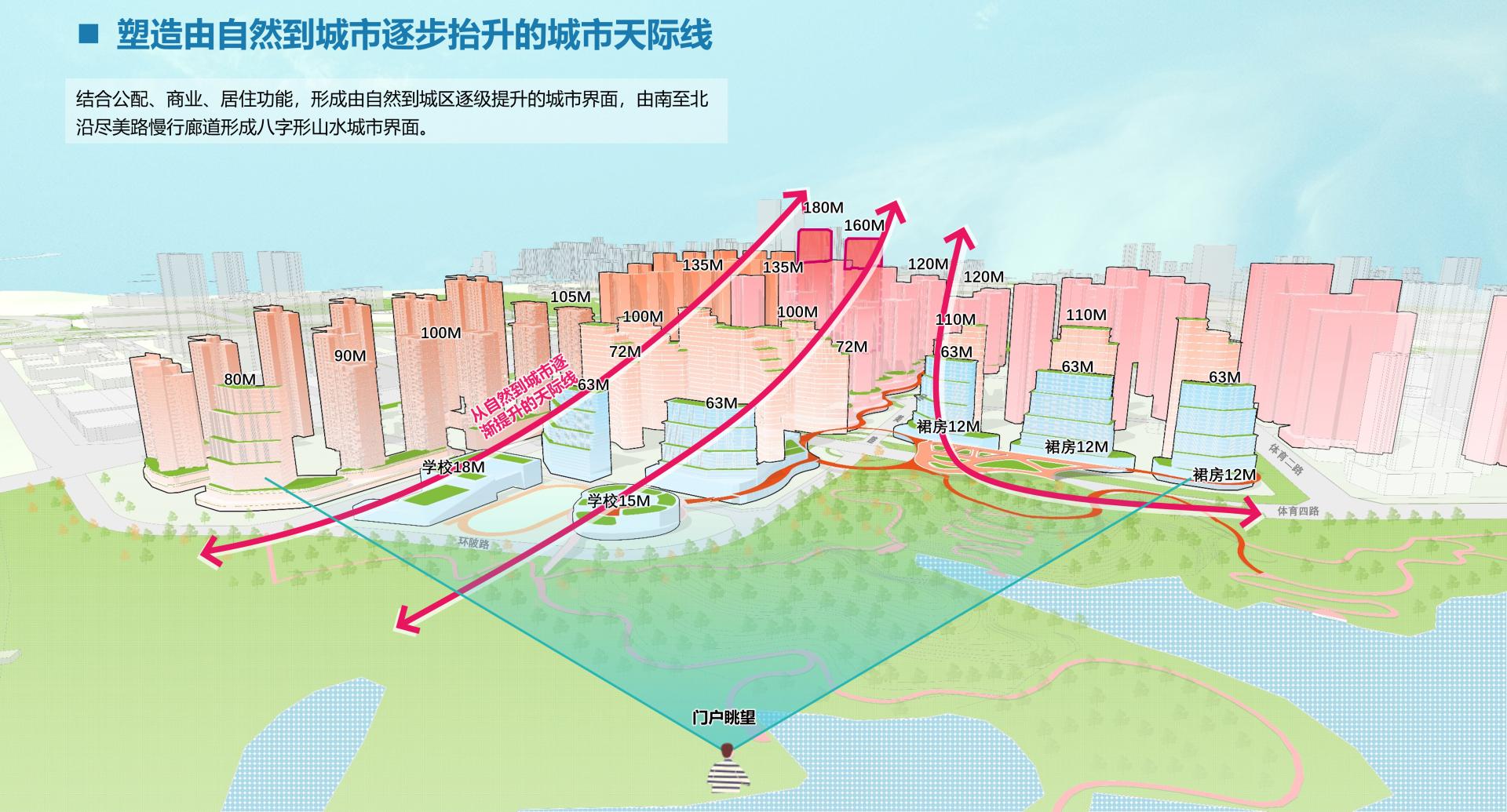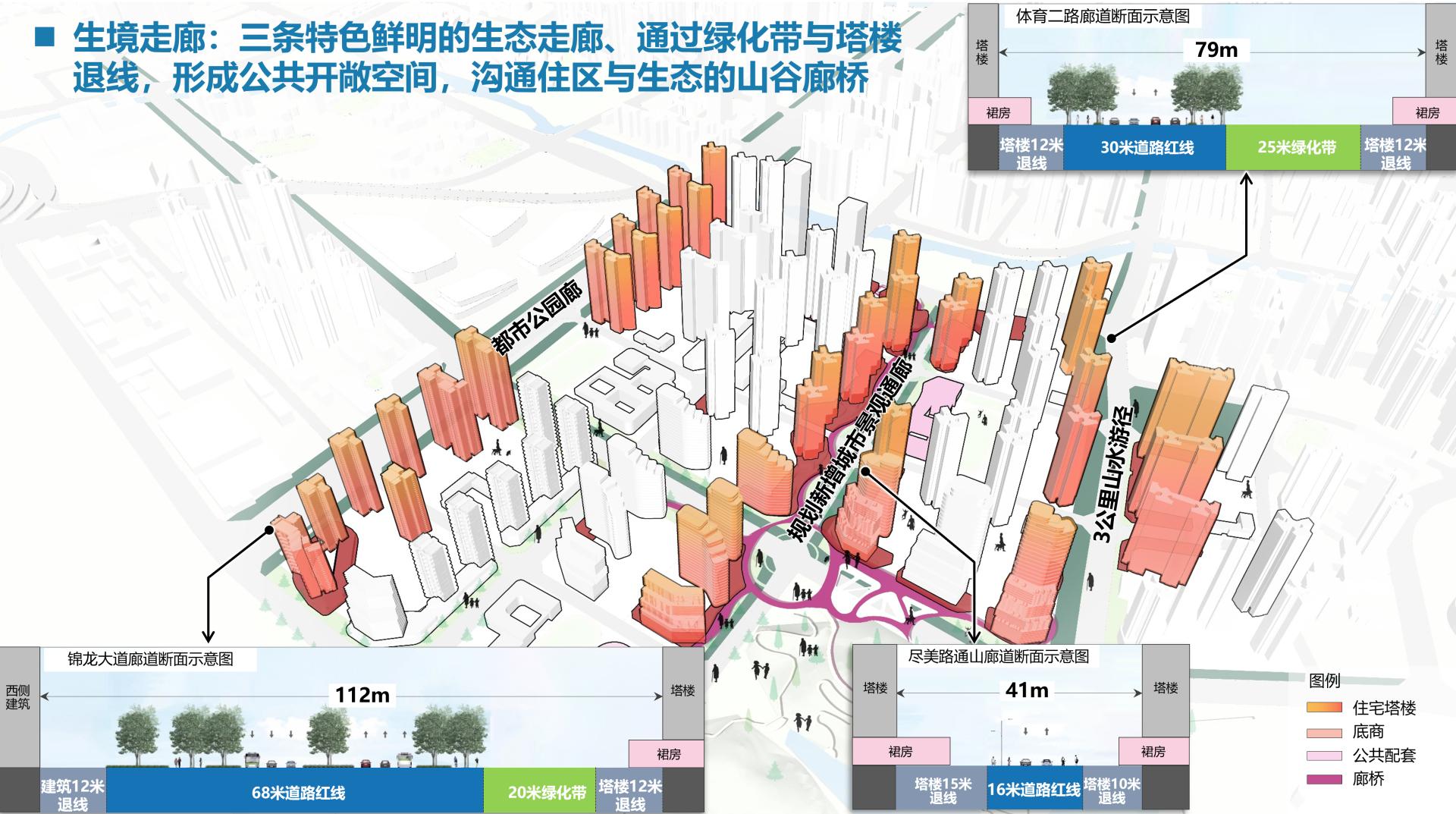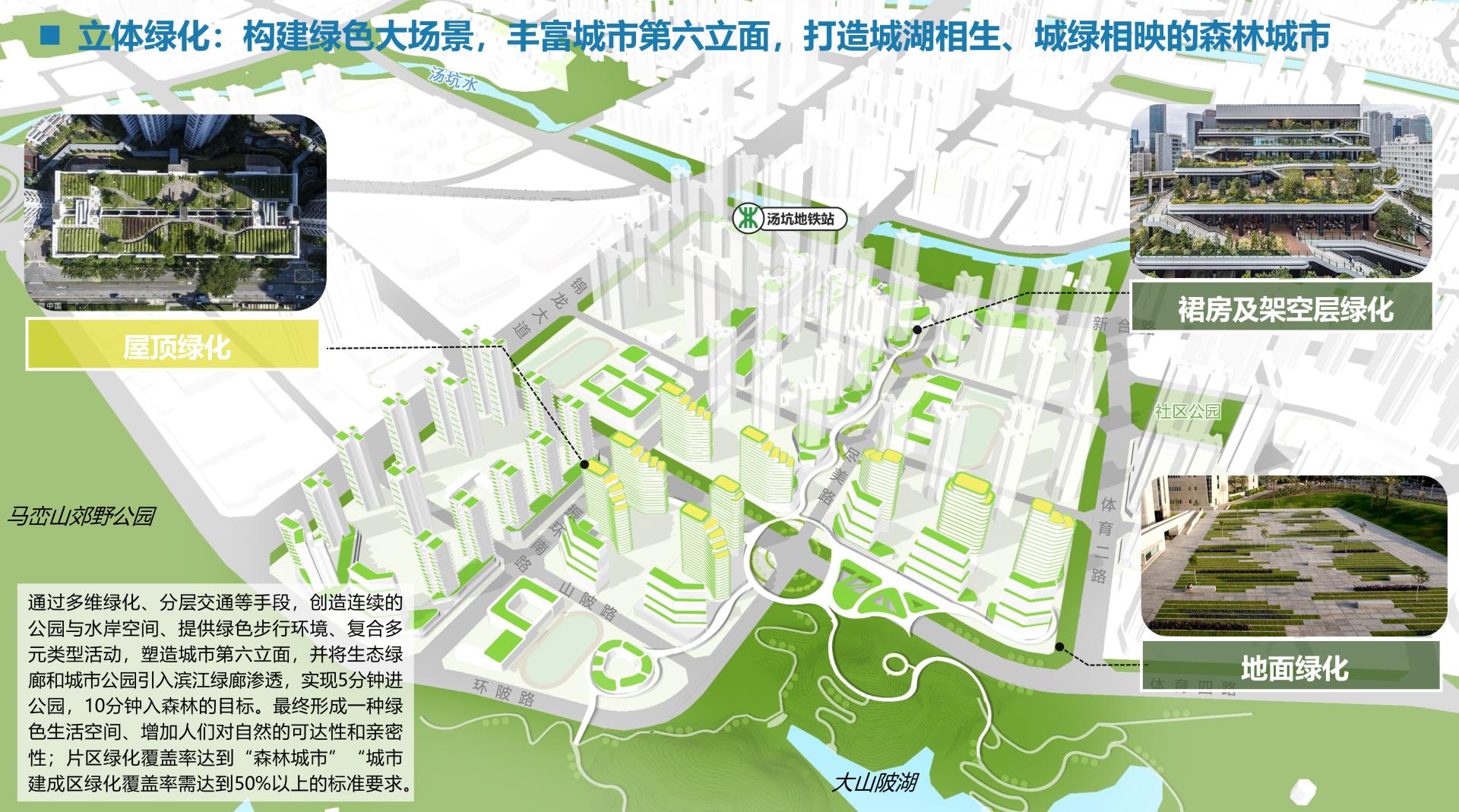2025 | Professional

Shenzhen Pingshan Zhongji Area Urban Design
Entrant Company
Urban Renewal & Land Dev. Bureau of Pingshan Dist., Shenzhen LAY-OUT Planning Consultants Co., Ltd.
Category
Architectural Design - Urban Design
Client's Name
CIMC Industrial City Development Group Co., Ltd
Country / Region
China
The planned site is located in Maluan Subdistrict of Pingshan District, situated southwest of Pingshan Central District in Shenzhen, backed by Maluan Mountain Range and Dashanpi Reservoir. With a planned land area of 78.3 hectares, the total construction area is 2.3 million square meters, including approximately 2,098,000 square meters of premium residential space, complemented by 137,000 square meters of distinctive commercial offerings and 65,000 square meters of public facilities.
Envisioned as a "Future Mountain-Water Community", the project places special emphasis on creating harmonious green-blue spaces while implementing TOD principles around metro stations, establishing a vibrant, 24-hour livable environment. The architectural design incorporates cutting-edge innovations including intelligent building facades, low-altitude economy applications, new urban infrastructure, and fourth-generation residential concepts. These elements collectively shape an international-grade, eco-conscious community that balances leisure, commerce, and high-quality living within a natural framework.
The masterplan follows the "Two Axes, Two Belts, One Core, One Gateway" spatial structure. Connected to metro stations, Zhenhuan South Road forms a dynamic commercial axis, while Jinmei Road serves as a public vitality axis linking ecological corridors between Pingshan River and Dashanpi Reservoir, culminating in a gateway node by the waterside.
Leveraging its prime central location, metro connectivity, and unique mountain-water landscape, the project harmonizes urban development with nature through the following strategies:
1.Mountain-Water Integration: Three vertical ecological corridors reconnect fragmented habitats for wildlife; building intensities taper from metro stations toward natural zones; waterfront structures feature wooden screens, partial hollow out designs, and elevated bases to enhance nature immersion.
2.Three-Dimensional Green City: Based on the mountainous and valley shaped commercial podium, a three-dimensional path is formed in the green valley. The High Line Park passes through the commercial roof on the first floor and ends at the intersection with a bridge and a reservoir.
3.Urban Vibrancy: The project creates themed, immersive retail streets that incorporate metro station, residential commercial street, and the Maluan Mountain Greenway. The waterfront residential community features a slab-type enclosed layout with stepped terraces facing the water. The residential towers are arranged along the roads to maintain open and transparent spatial relationships, forming a central garden.
Credits

Entrant Company
Shanghai Zhongliang Real Estate Group Co., Ltd
Category
Architectural Design - Villas (NEW)


Entrant Company
Mingyong Cheng & Zetao Yu
Category
Conceptual Design - Artificial Intelligence (AI)

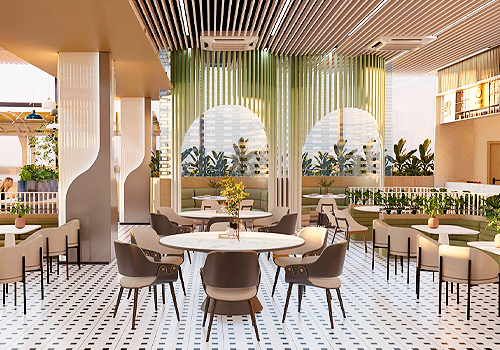
Entrant Company
Shenzhen Tianyu Spatial Design Institute Co., Ltd.
Category
Interior Design - Institutional / Educational

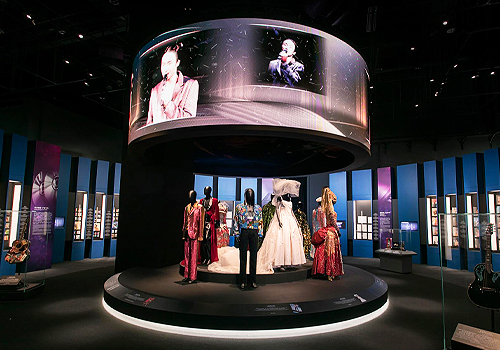
Entrant Company
Culture Collective
Category
Interior Design - Museum / Gallery

