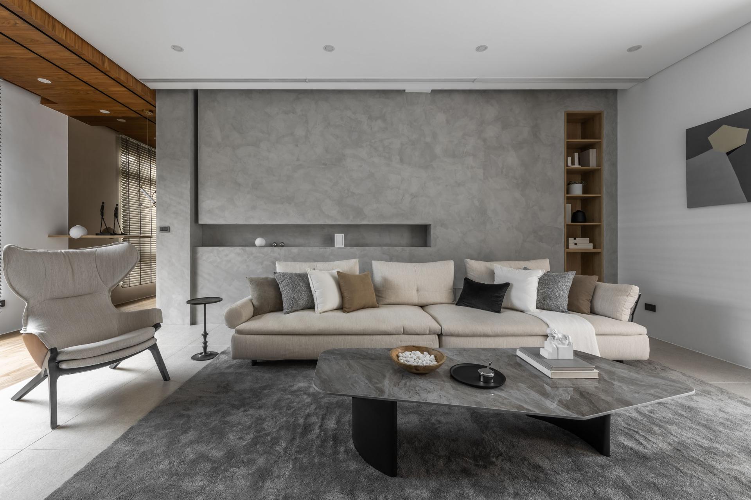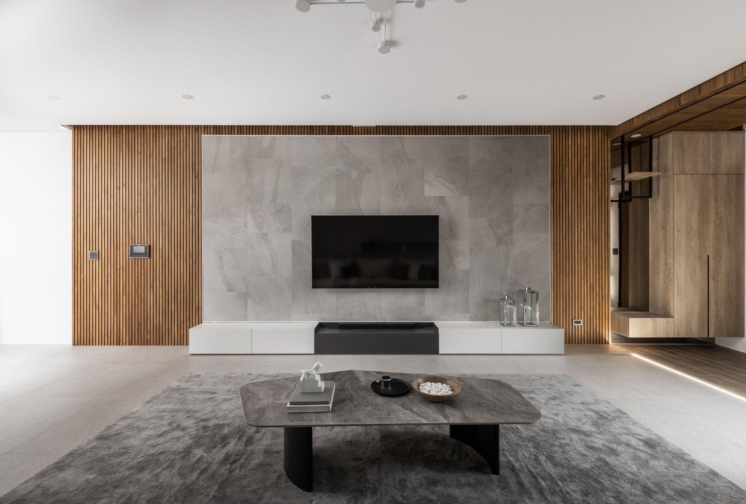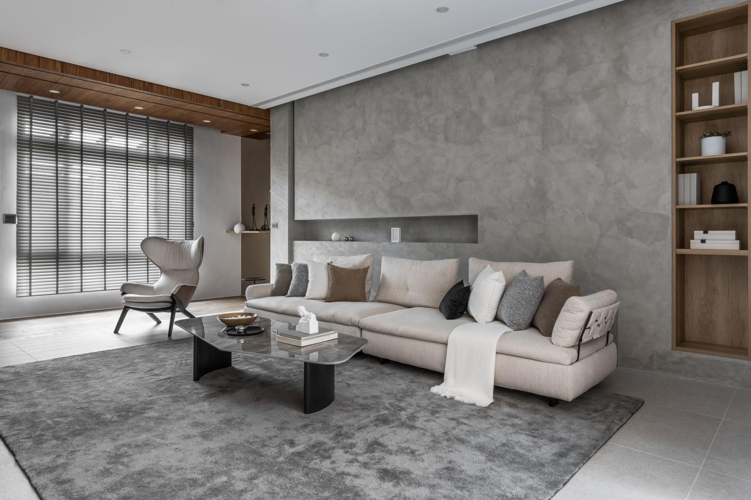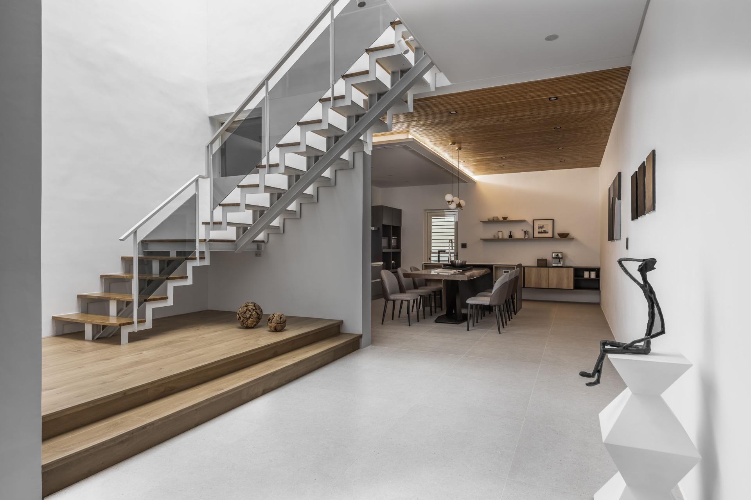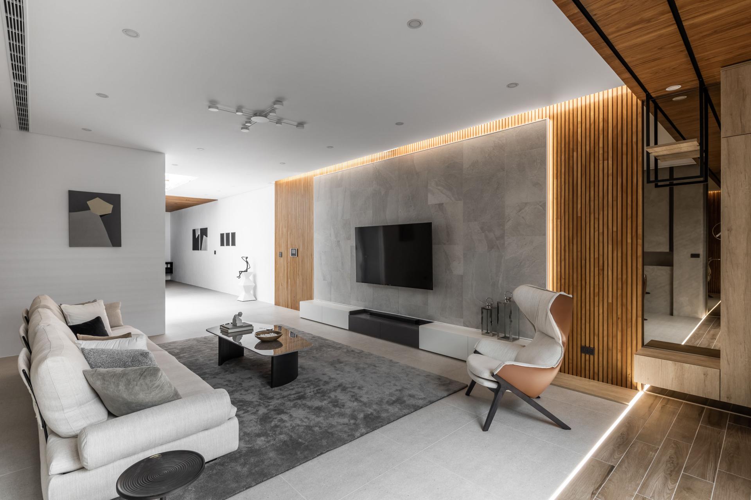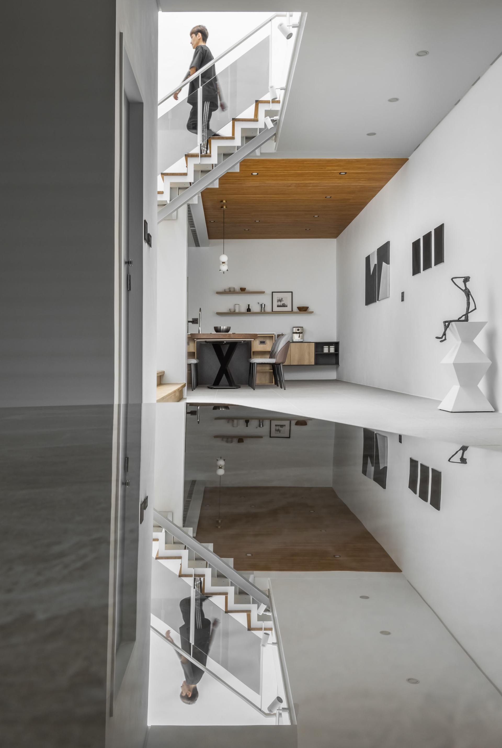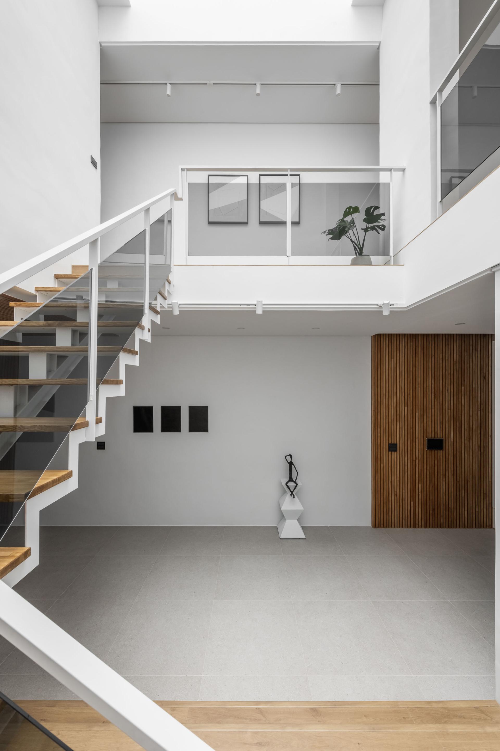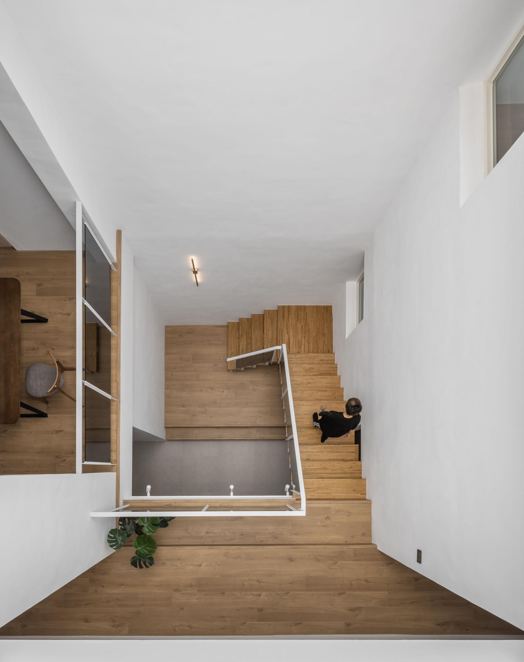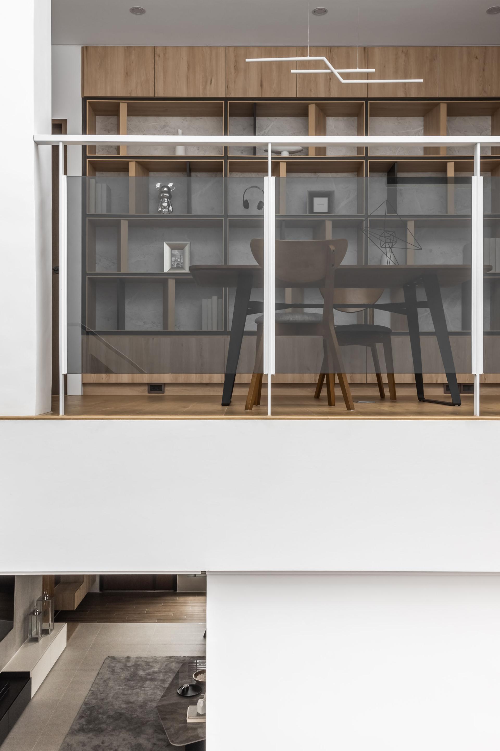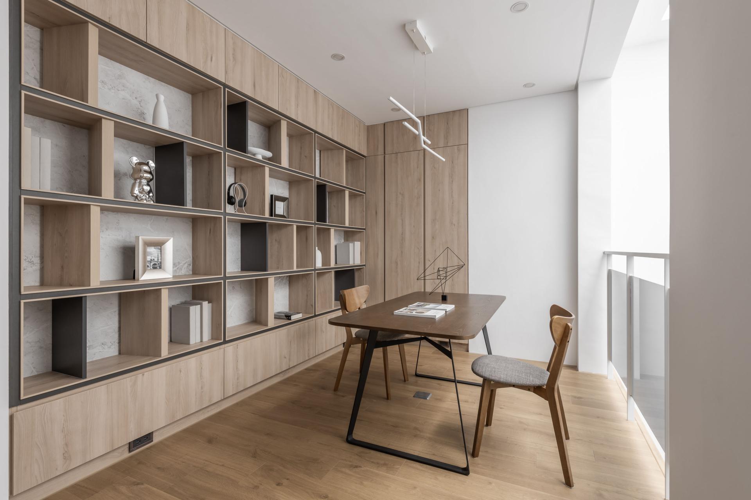2025 | Professional

Stairway of Dancing Light
Entrant Company
Miao Hsu interior design
Category
Interior Design - Residential
Client's Name
Country / Region
Taiwan
Natural light and fresh air are crucial for creating a relaxed and welcoming atmosphere in living spaces. We're commissioned by a young couple to renovate their 30-year-old house to suit their lifestyle while preserving the heritage of the previous generation. Our design aims to rejuvenate the old house, providing the couple with a space that embraces precious memories and new beginnings.
This project involves the renovation of a 75-ping (approximately 248 square meters) old house. Within the layout of 4 bedrooms, 3 living rooms, and 4 bathrooms, the flexible space of the townhouse allows for close relationships among residents while maintaining their own private spaces.
Leveraging the unique depth advantage of the old house, we created an atrium that introduces daylight and used an open riser staircase as a medium to connect the floors. This allows light and air to flow freely within the space, pleasuring basking in sunlight. The area beneath the staircase is designed as an open space, serving as a buffer between the living room and the kitchen.
To increase the utilization of common areas and weaken the rigid space regulations, the space is roughly divided into a sofa area, dining area, reading area, and resting area. This arrangement allows the space to meet the diverse living needs of different family members, making the space more flexible and adaptable.
Most old house renovations retain the original concrete stairs because changing the staircase location is a major project. In this case, not only was the staircase location changed, but its material was also replaced with an open riser staircase to reduce the proportion of enclosed spaces and create a ventilated public area. The core structure of the open riser staircase is made of H-shaped steel. After installing the metal parts, they are painted on-site, and then the treads are installed. The treads are made of natural solid wood, cut and polished on-site according to the exact dimensions, and then a protective coating is applied to extend their lifespan.
Credits
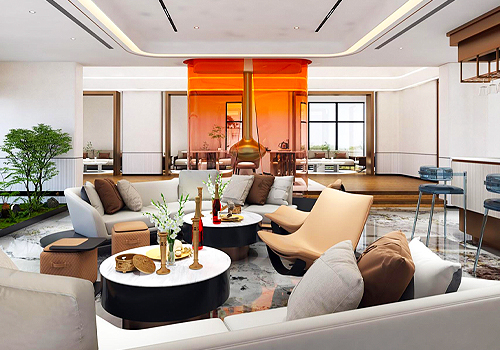
Entrant Company
H J INT CONSTRUCTION GROUP(M)SDN.BHD/WENCHONG BAI
Category
Interior Design - Service Centers

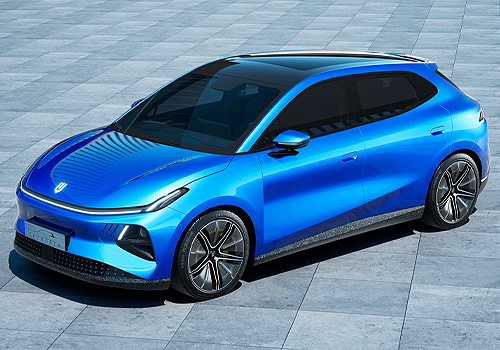
Entrant Company
Skyworth Automotive Design Co., Ltd
Category
Transportation Design - Electric Vehicle

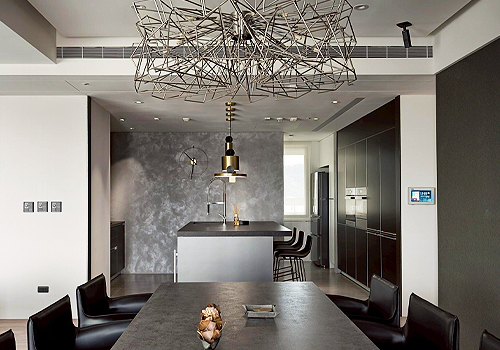
Entrant Company
Young Sun Interior Design & Construction Co., Ltd.
Category
Interior Design - Residential


Entrant Company
Jing Peng, Synthesis School, Inc
Category
Conceptual Design - Education

