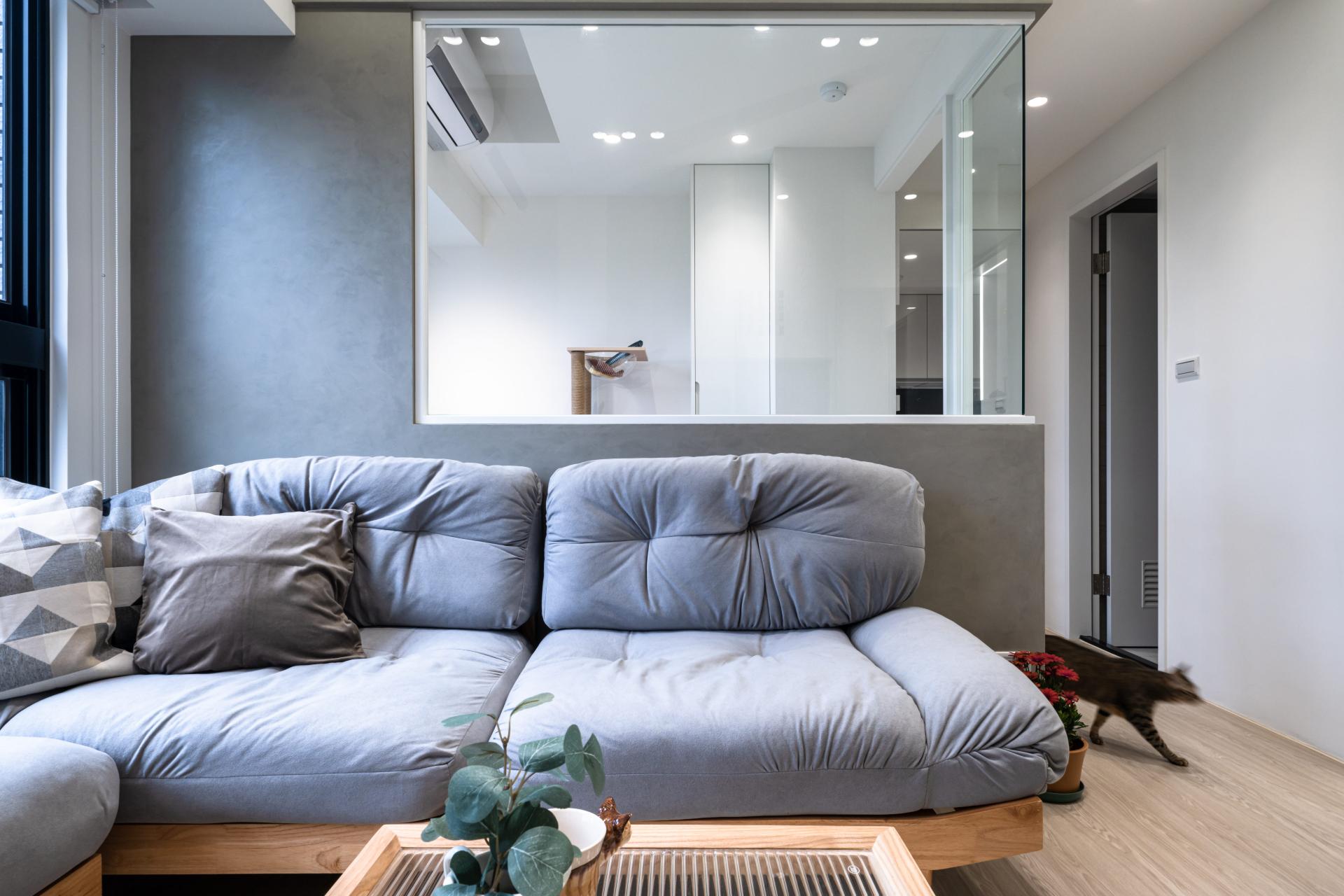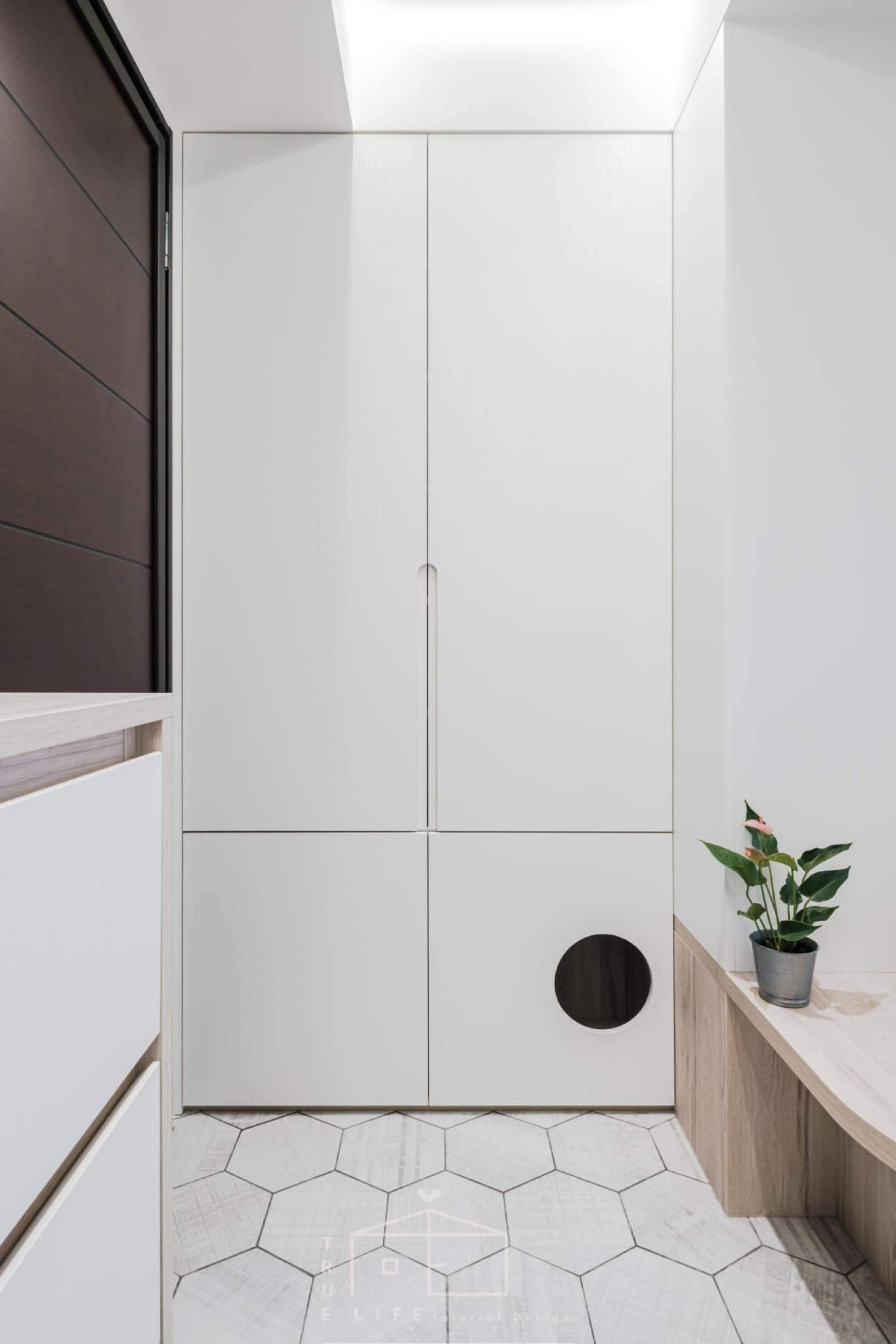2025 | Professional

Bath In Light
Entrant Company
True Life Interior Design
Category
Interior Design - Residential
Client's Name
Country / Region
Taiwan
Located in Tamsui, the project challenges the constraints of a rainy climate by utilizing thoughtfully designed lighting and spatial planning to create a bright and inviting home. The original standardized two-bedroom layout was transformed into a spacious open-plan, providing an ideal living space for a work-from-home homeowner and three cats.
In terms of spatial configuration, the semi-transparent reeded glass serves multiple functions—it mitigates feng shui concerns while allowing natural light to be evenly distributed throughout the interior. The open-plan living room, combined with a glass-partitioned study, strikes a balance between privacy and visual continuity. Meanwhile, the hidden sliding kitchen door, seamlessly integrated into the appliance cabinet, allows for flexible adjustment of openness based on the homeowner’s needs.
The overall design not only caters to the homeowner’s work-from-home lifestyle but also thoughtfully considers the habits and comfort of cats, ensuring a harmonious and functional living space.
Credits
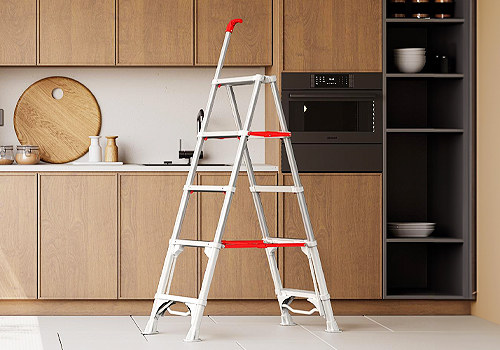
Entrant Company
ZHEJIANG AOPENG INDUSTRY AND TRADING CO.,LTD
Category
Product Design - Tools

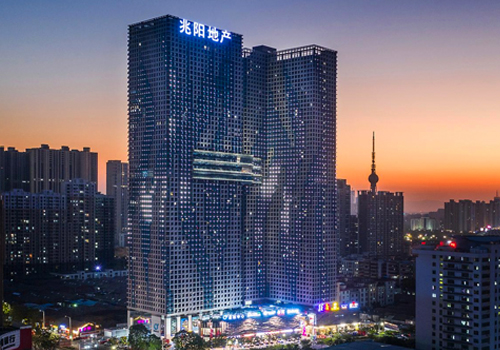
Entrant Company
Infinite Architects
Category
Architectural Design - High Rise Buildings (NEW)

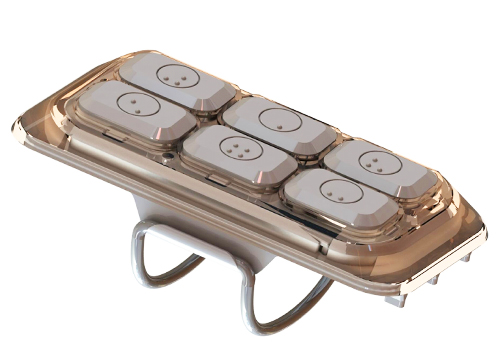
Entrant Company
Cree8 Design Pty Ltd
Category
Conceptual Design - Media & Music


Entrant Company
The New School Parsons School of Design
Category
Fashion Design - Avant-Garde



