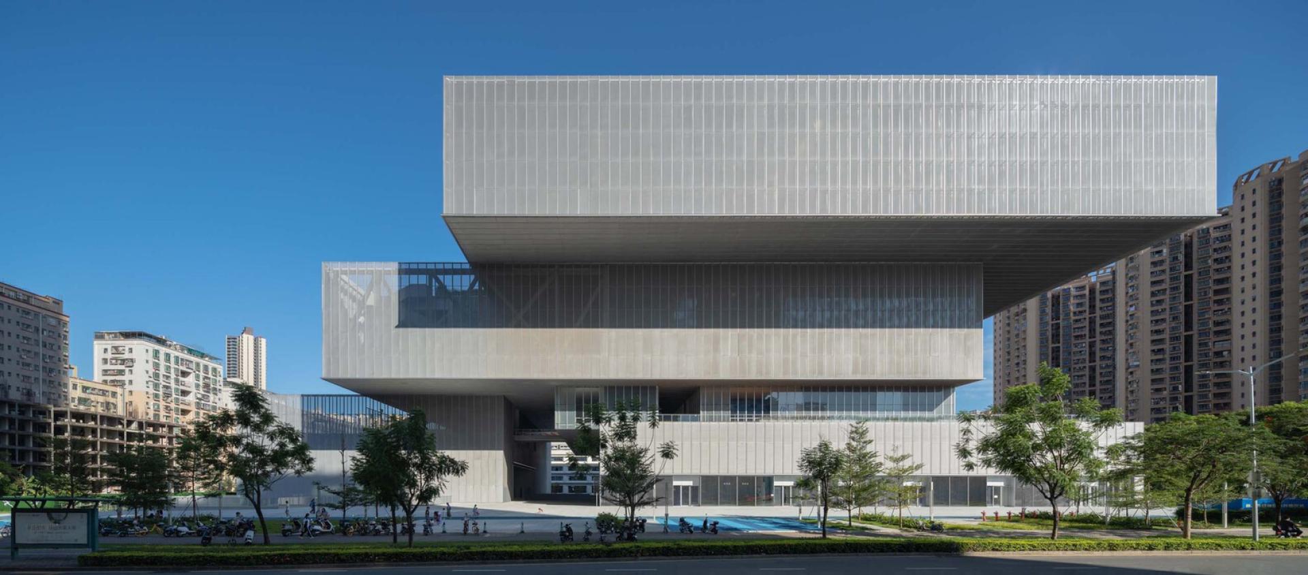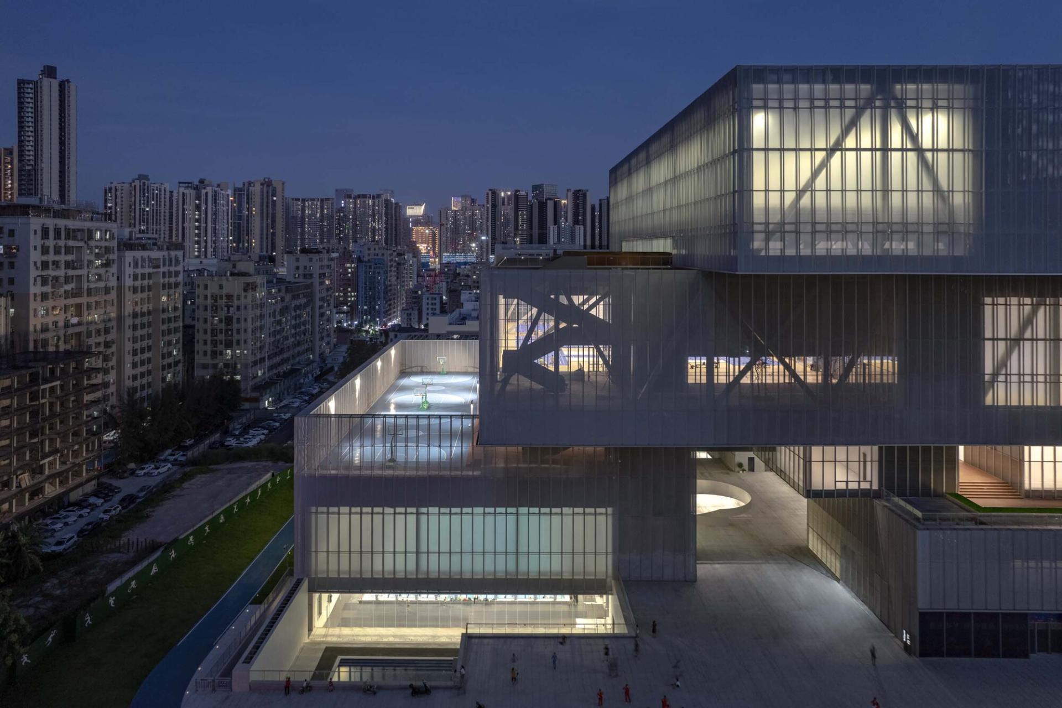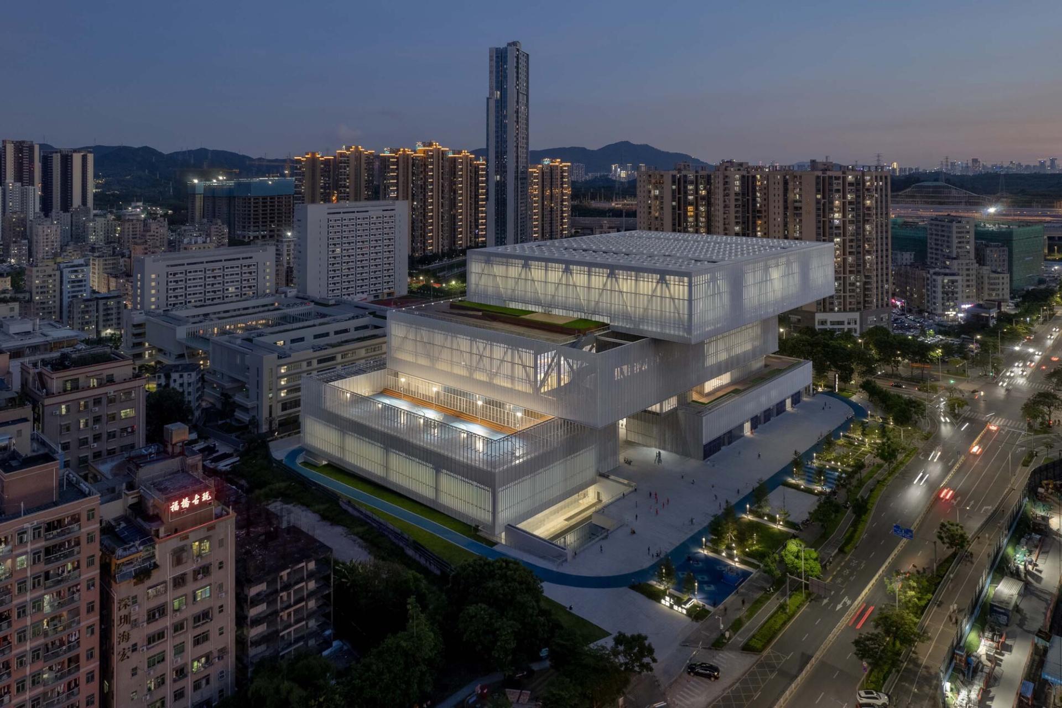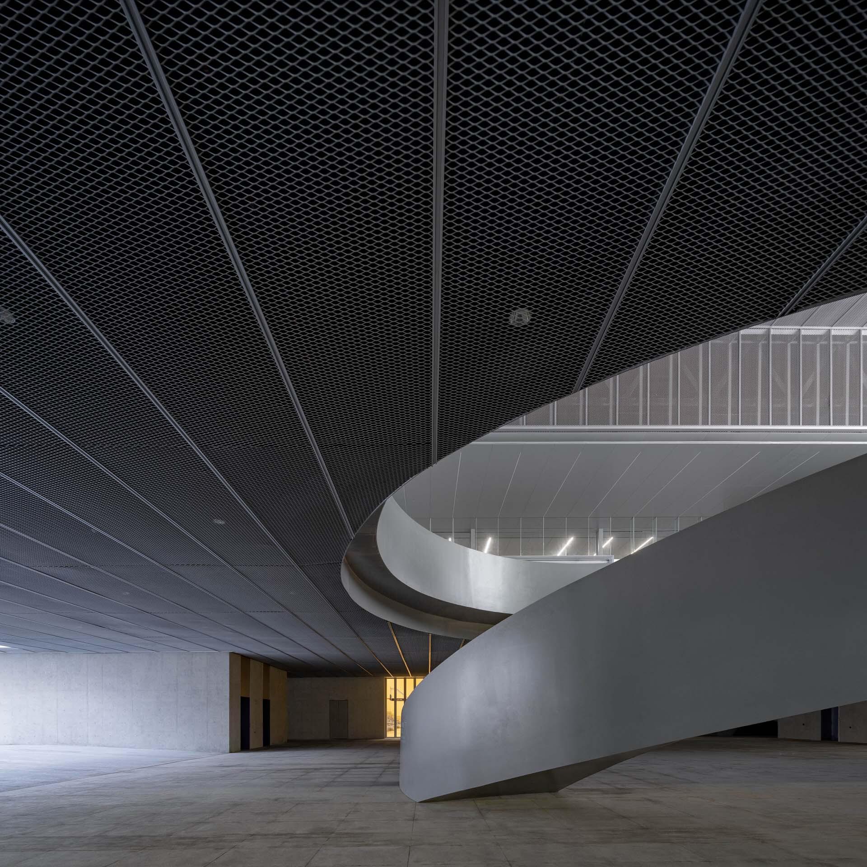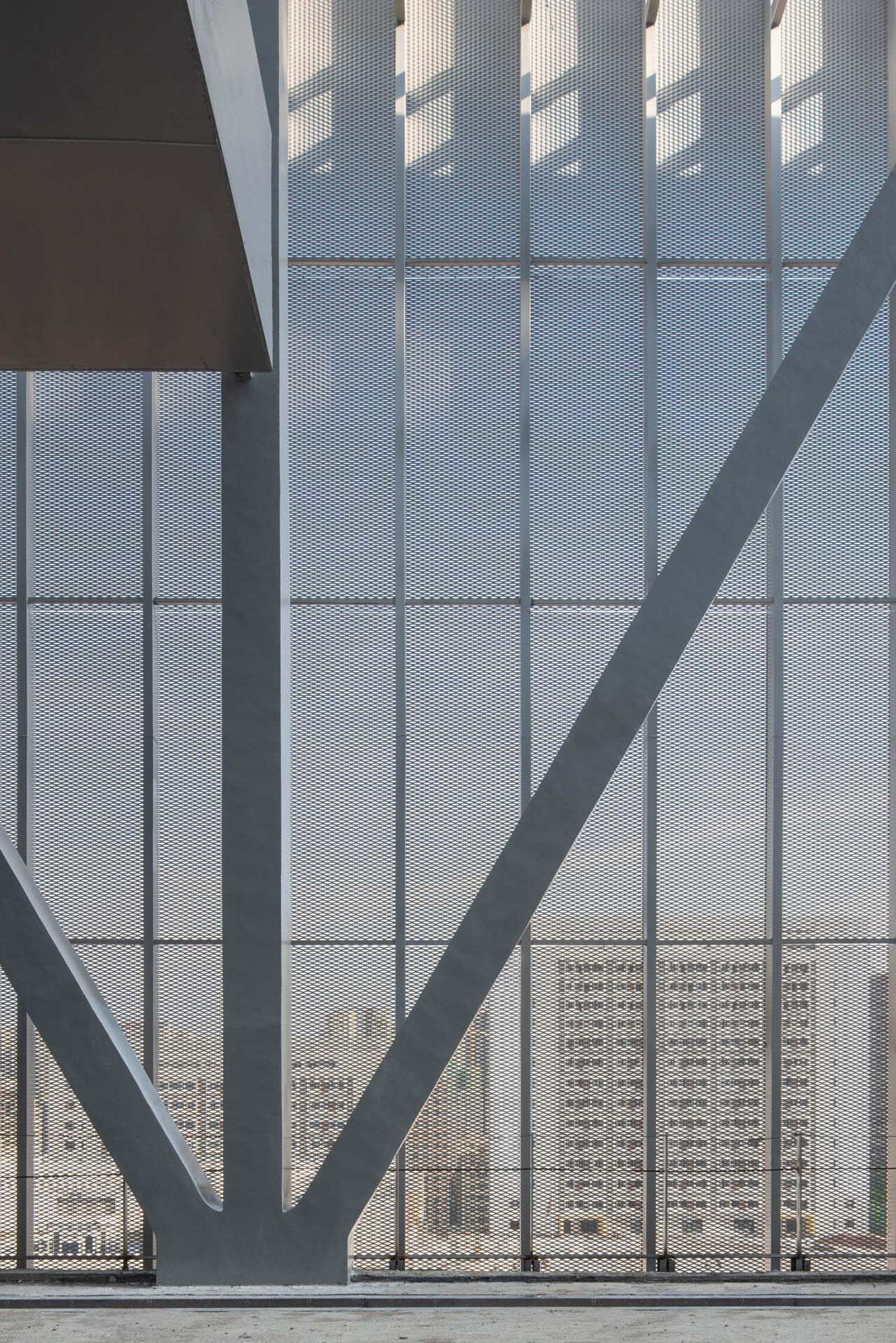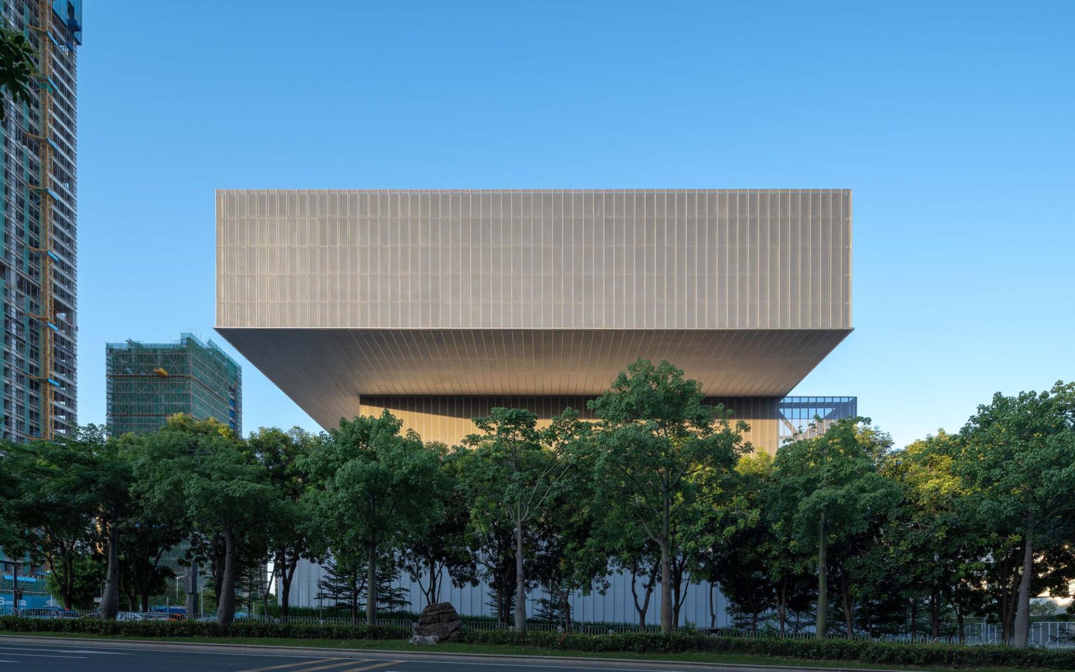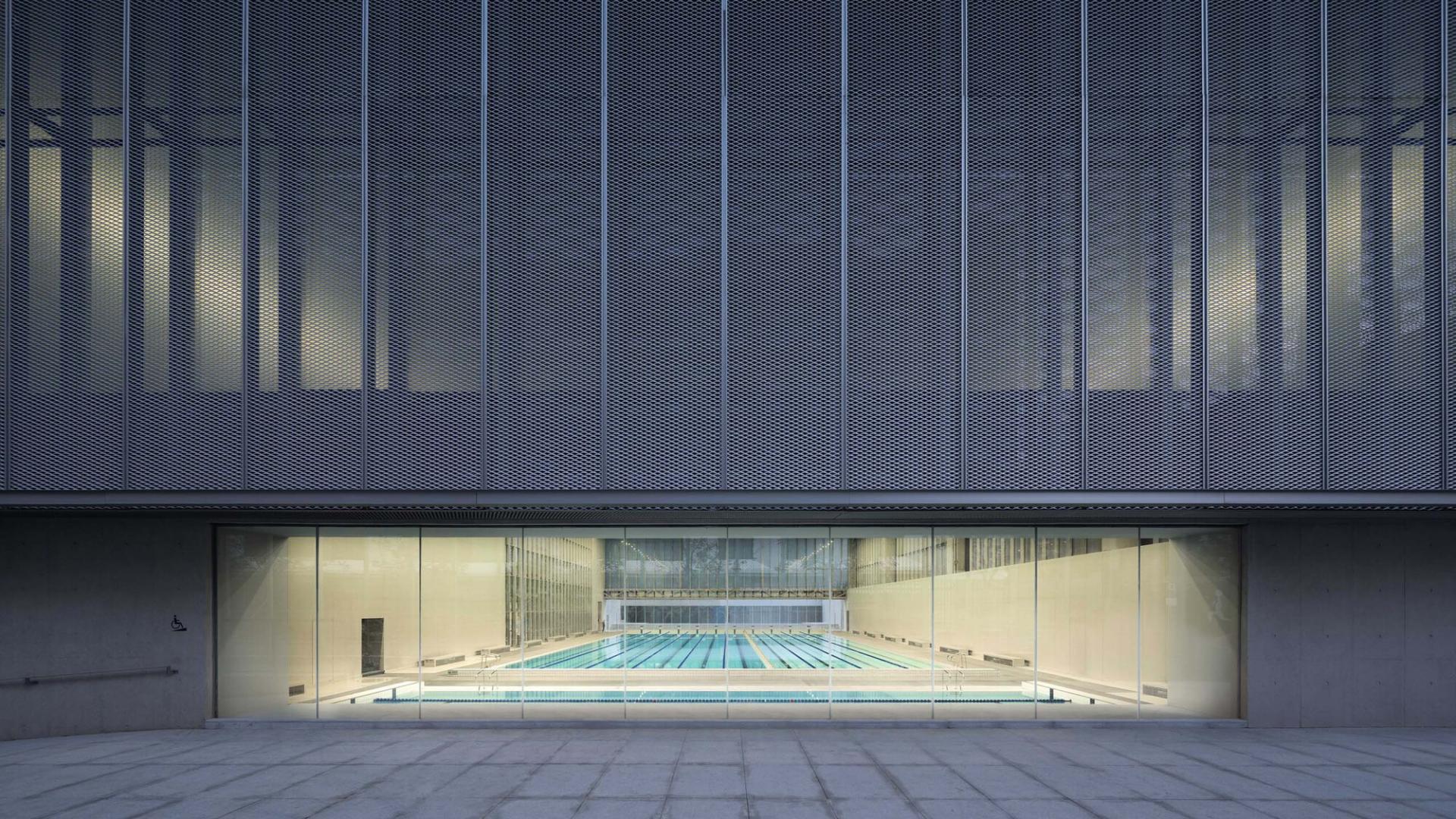2025 | Professional

简上体育综合体( Jianshang Sports Complex)
Entrant Company
刘洪 LIU HONG, 胡铮 HU ZHENG, 胡辛 HU XIN
Category
Architectural Design - Stadium / Arena
Client's Name
成都业诚澜襟建筑设计有限公司(CCDI事业合伙人企业)
Country / Region
China
The project is located at the intersection of Jianlu Road and New District Avenue, Minzhi Street, Longhua District, Shenzhen, with a total construction area of 62809.29 square meters, 53.9m high, 5 floors above ground and 2 floors below ground.
Jianshang Sports Center is the first vertical distributed sports venue in China to adopt a high-rise split-level design. Known as the "giant's ladder", this metaphor illustrates the form strategy adopted by the building in response to the site conditions and functional requirements.
Limited by the site, the stadium is superimposed in the vertical direction. In response to the urban space surrounding the site, the building volume is misaligned and superposed, giving way to the school on the south side and forming a shaded outdoor plaza on the north side. Using the topographic height difference, the largest comprehensive hall and swimming pool are embedded underground. The badminton hall and the tennis hall are large and centralized, placed on the top four and five floors respectively, and on the three floors between the upper and lower large venues, there are some small venues, such as taekwondo, fencing, table tennis, dance and fitness.
The staggered volume of the sports complex weakens the huge volume sense of the building and harmonizes with the surrounding urban texture. On the other hand, the minimalist form establishes a distinctive visual character that is easily detached from the chaotic urban background.
To build a "transparent" building is not to pursue the transparency projected on the retina, but the logical transparency of the construction that can be restored in the brain. The main structure formed by the rods solves the overall feeling of clumsiness, and in combination with the architectural form, there is a sense of floating lightness.
Making full use of natural lighting and ventilation can effectively reduce the energy consumption of lighting and air conditioning during operation and save investment. Most of the indoor venues reflect the austere industrial aesthetic. Eliminate some optional decoration, so that less cost and more. Back to the essence of creating space for movement.
Credits
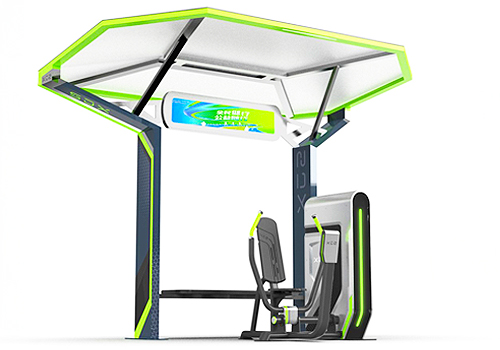
Entrant Company
北京蓝的智造信息科技有限公司
Category
Product Design - Outdoor & Exercise Equipment

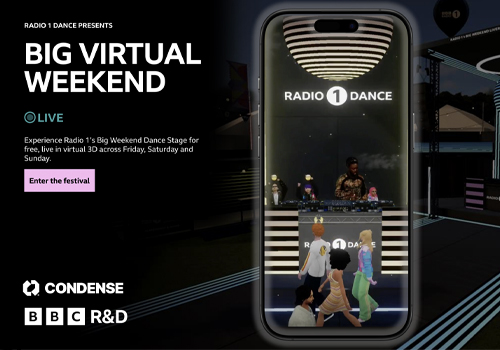
Entrant Company
BBC R&D
Category
Conceptual Design - Media & Music

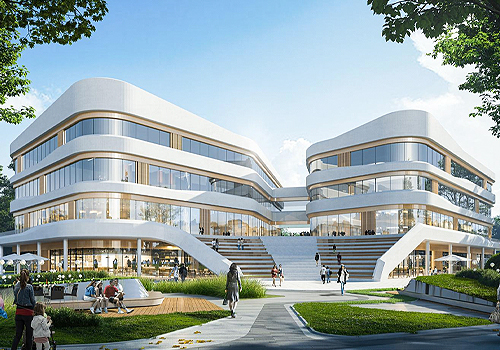
Entrant Company
Hebei Top Architectural Design Co., Ltd.
Category
Architectural Design - Residential

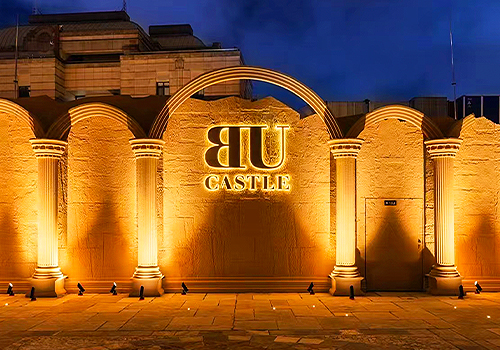
Entrant Company
Shanghai Zhixing Architectural Decoration Engineering Co., Ltd.
Category
Interior Design - New Category

