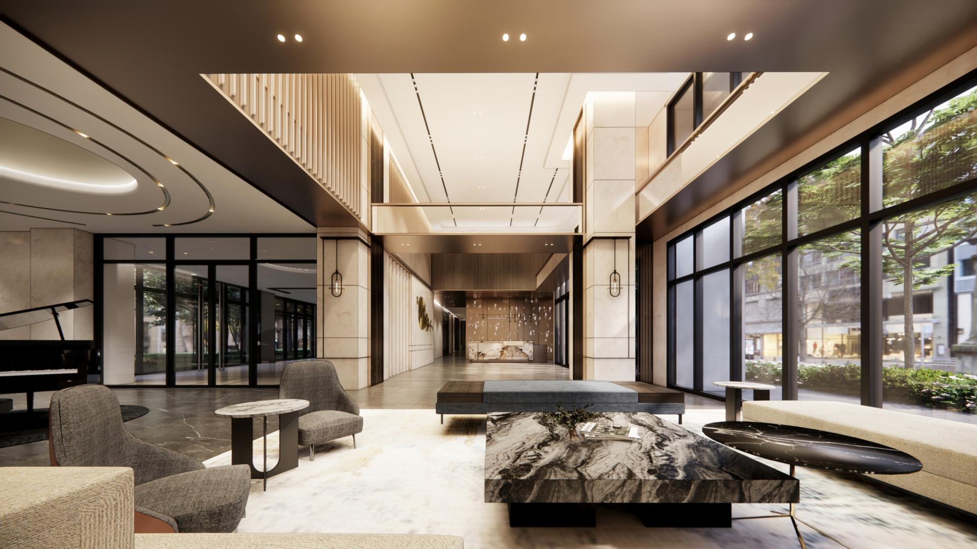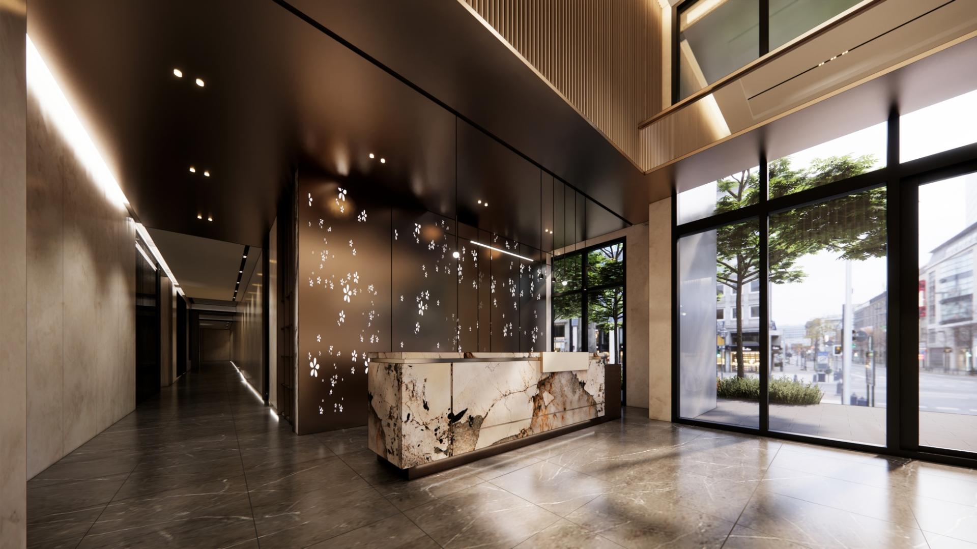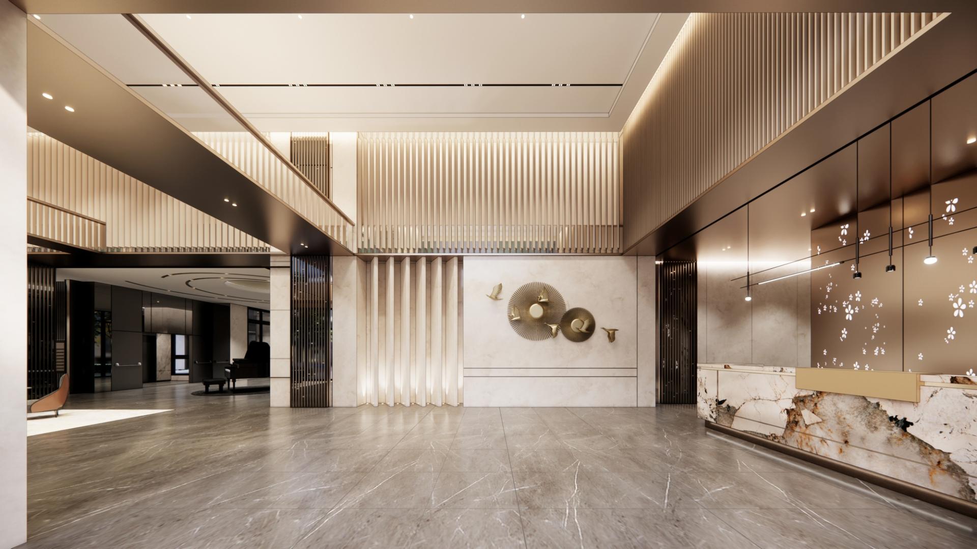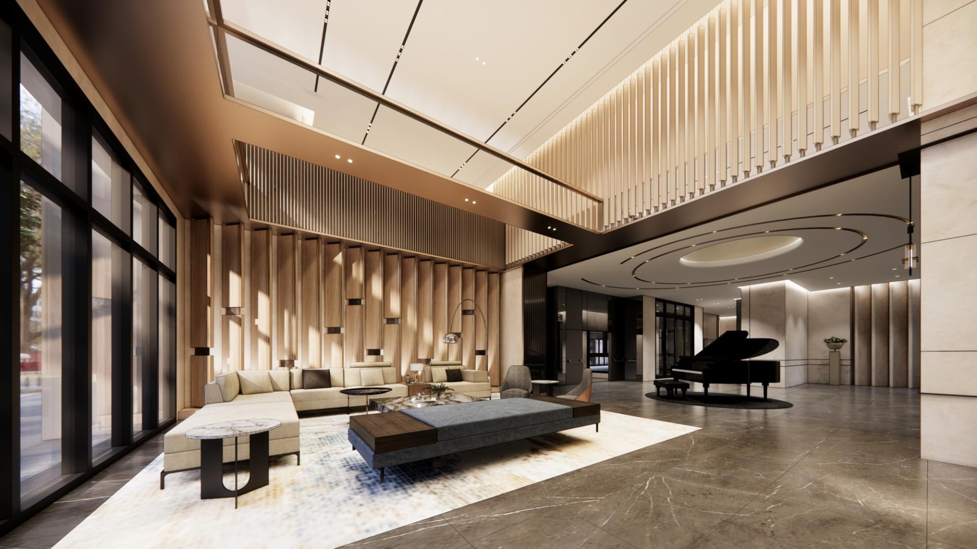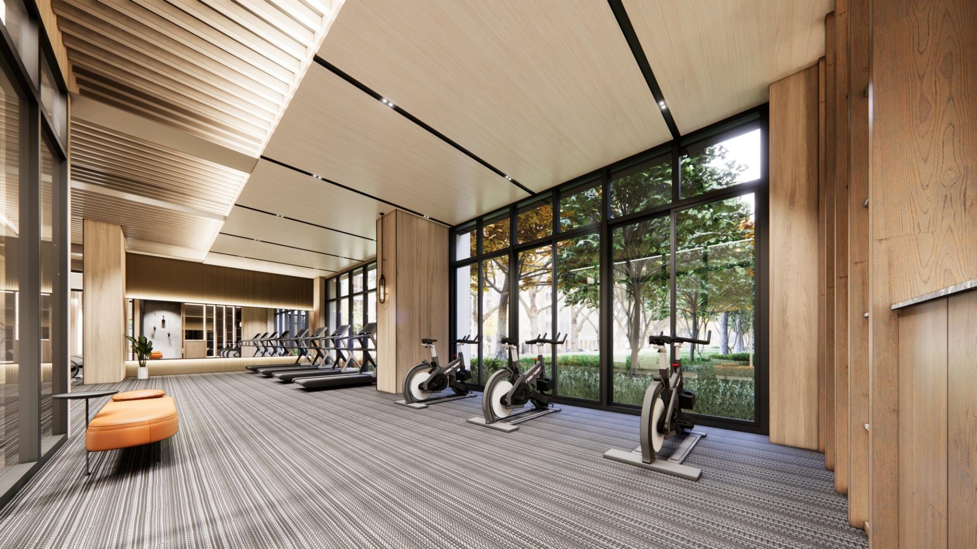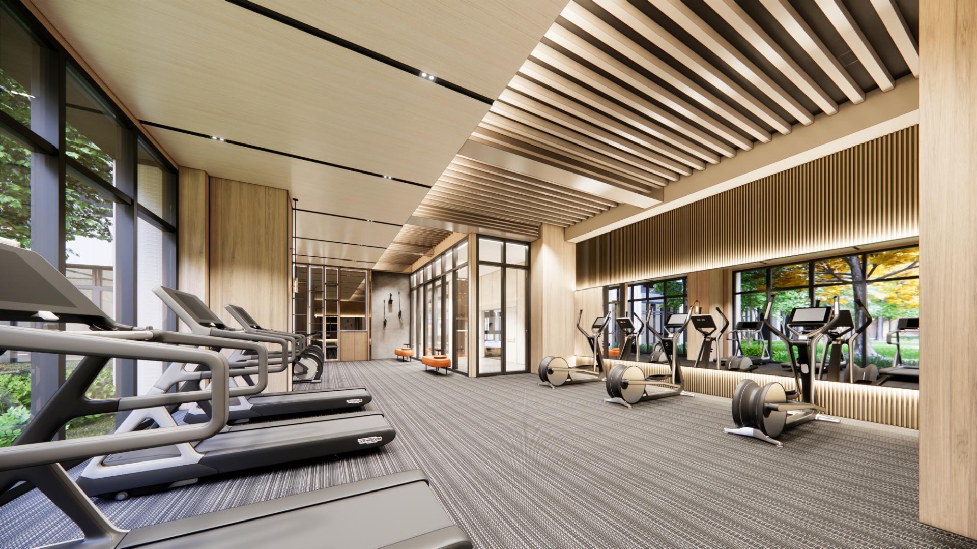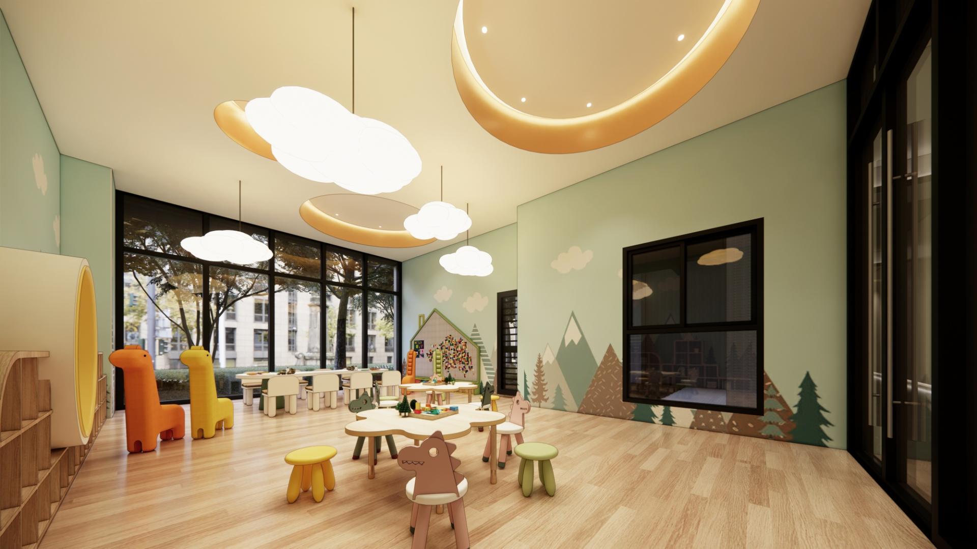2025 | Professional

CHU YUEH
Entrant Company
CEAN SPATIAL
Category
Interior Design - Lobby
Client's Name
HONG CHENG
Country / Region
Taiwan
Upholding core principles of modern contemporary interior design, this space seamlessly blends contemporary luxury by thoughtfully integrating materials such as stone, wood, stainless steel, and titanium metal in a harmonious composition. These elements work together to create a sophisticated, balanced environment that embodies the essence of modern style. The high ceiling gives the lobby a sense of regal grandeur, while the earthy color palette fosters a serene and calming atmosphere. The interior design, enhanced by the interplay of light and shadow, adds warmth and creates an inviting atmosphere. Through immersive design techniques, it delicately allows the thoughts to settle down, inviting residents into a realm of pure relaxation and tranquility.
Lobby:
The reception desk features deep brown metal panels, creating a sense of stability and adding visual weight. The intricate lines and the light emanating from perforated holes soften the cold materials, creating a warm and welcoming atmosphere. The high ceiling along with vertical lattices extends the spatial depth and makes the space more open. The backdrop wall in the leisure area features a slanted design that captures the shifting play of light and shadow, bringing a dynamic and artistic touch to the space. The use of circles on the feature wall and ceiling in the performance area symbolizes "peace and completeness."
Gym:
Large floor-to-ceiling windows bring in natural light, allowing residents to enjoy the outdoor greenery while exercising. By reflecting light and extending visual depth, mirrors make the spaces feel larger and brighter. The design embraces the warmth of earthy tones, with natural wood veneers fostering a seamless connection to the outdoor environment, creating a comfortable ambiance that harmoniously blends architectural design with its natural surroundings.
Children's Playroom:
Bursting with lively hues and cheerful tones, the room is designed to inspire exploration and joyful play. Furthermore, soft cloud-shaped lamps and vibrant wall murals create a playful atmosphere. Wood flooring paired with warm tones can add a cozy touch, while non-toxic materials ensure a healthy environment.
Credits
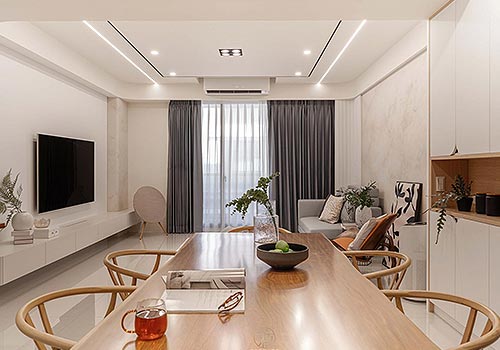
Entrant Company
平方米設計室內裝修有限公司
Category
Interior Design - Residential

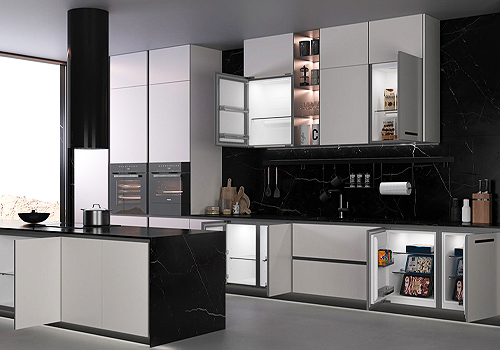
Entrant Company
Zhejiang YIXING Intelligent Technology Co., Ltd.
Category
Product Design - Kitchen Accessories / Appliances

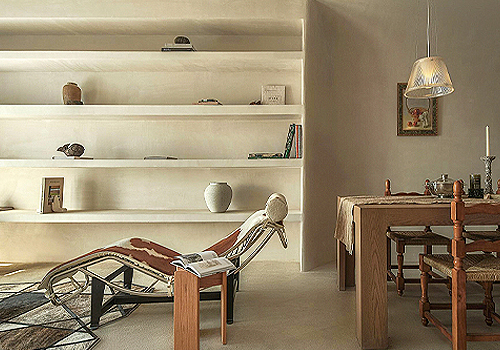
Entrant Company
OHSTUDIO Guangzhou Yizhai Building Techonology Co,. Ltd.
Category
Interior Design - Sustainable Living / Green

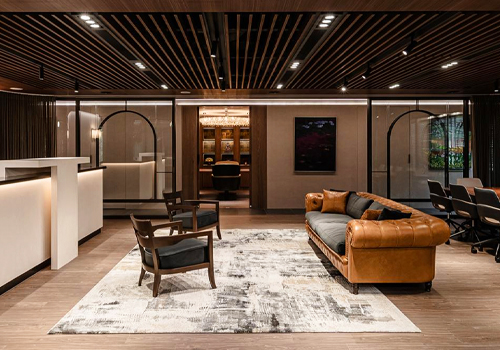
Entrant Company
BSTUDIO
Category
Interior Design - Office

