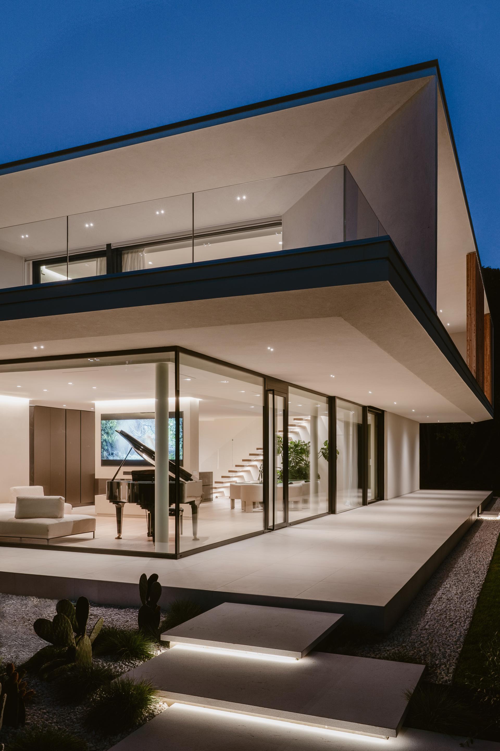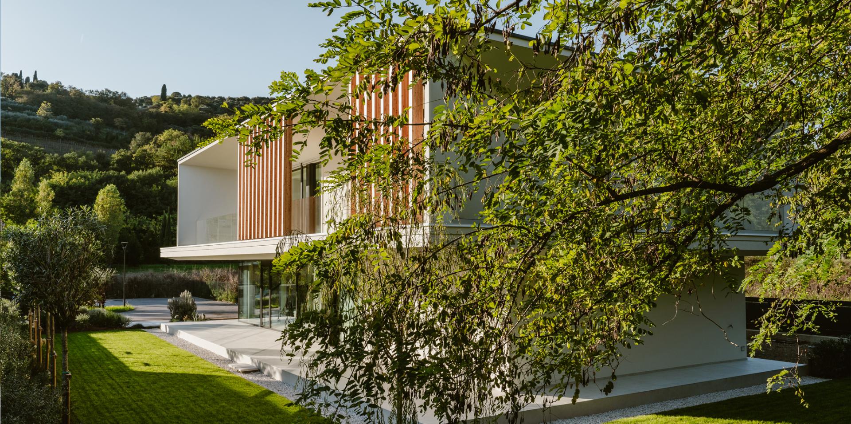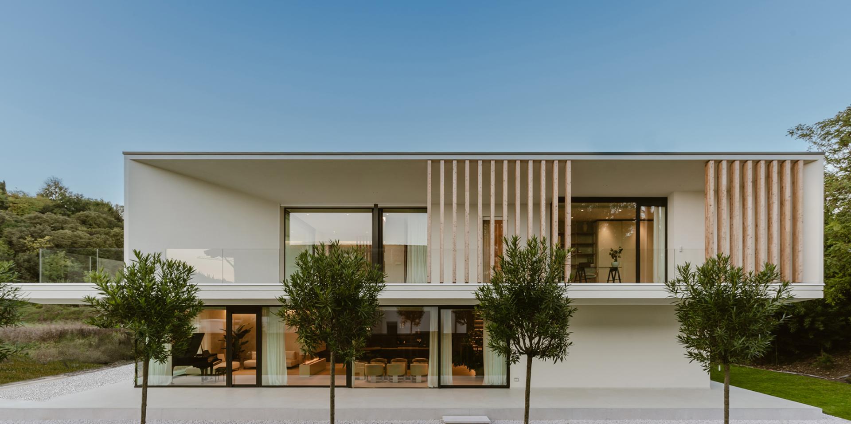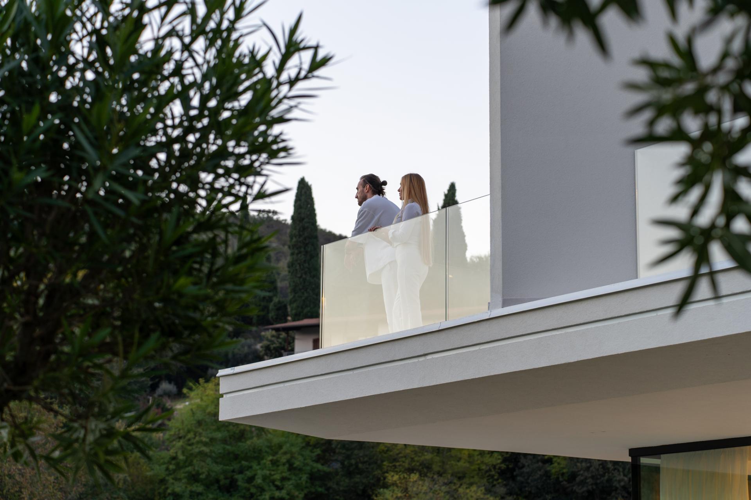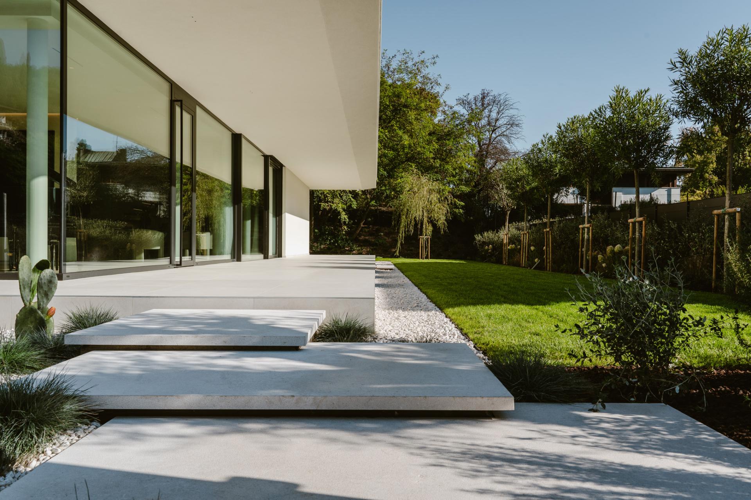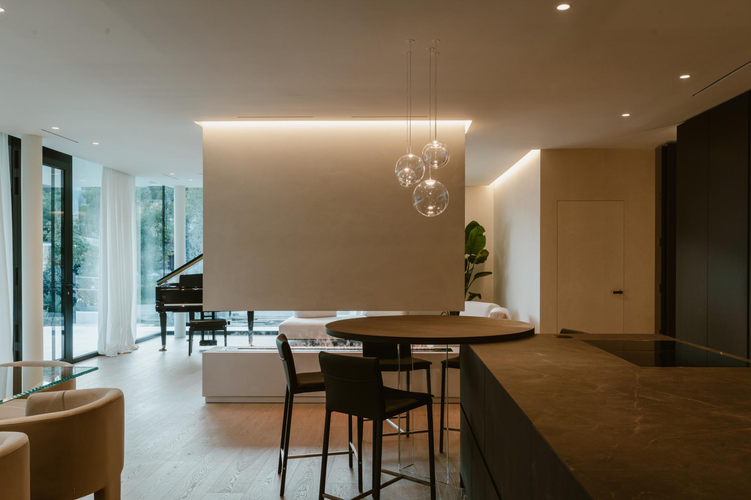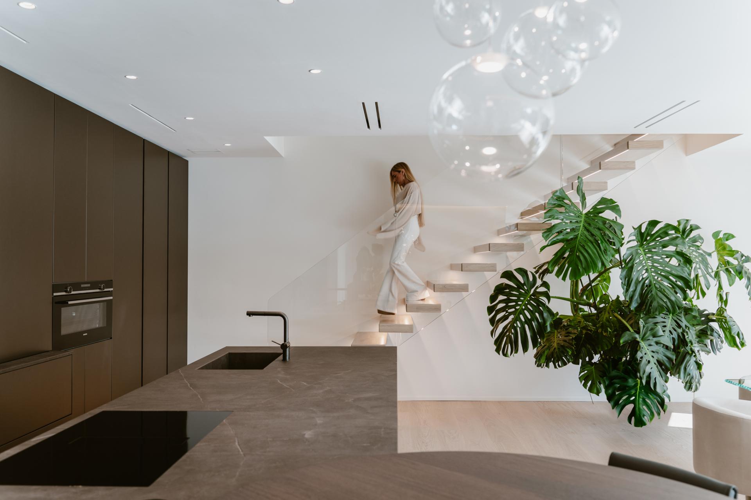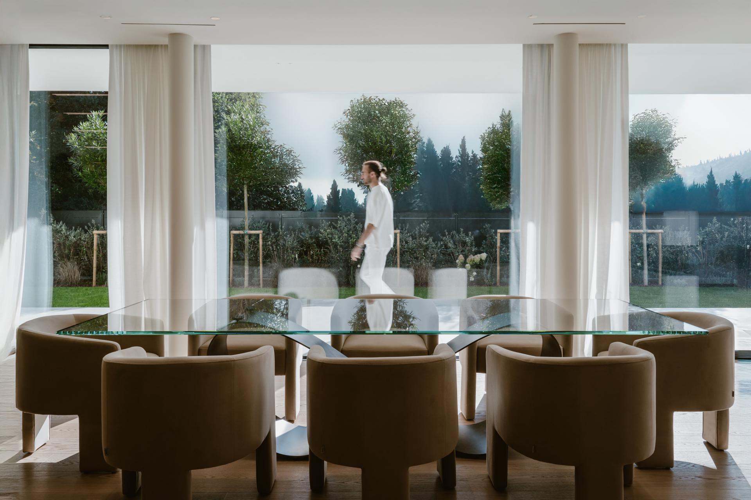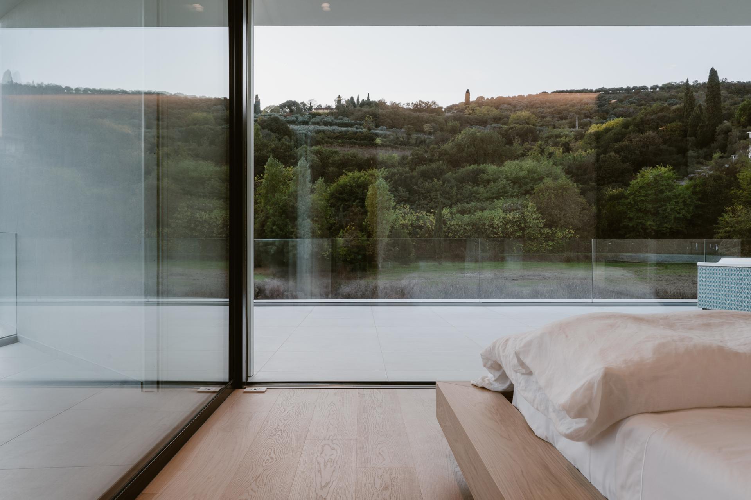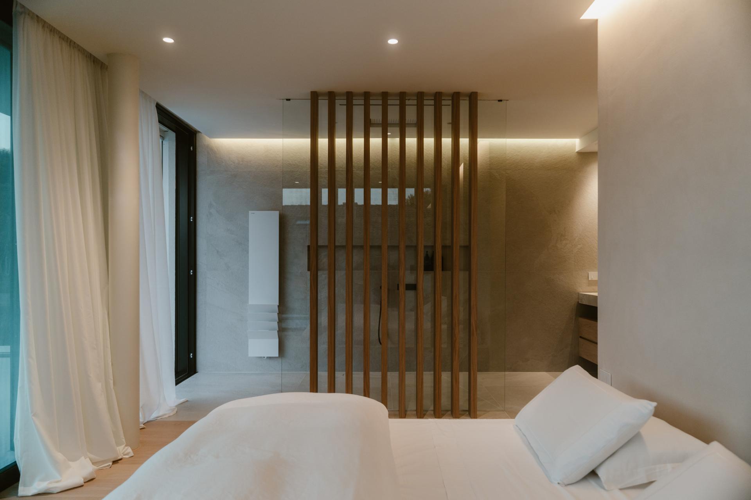2025 | Professional

F+C House
Entrant Company
ARCStudio PERLINI
Category
Architectural Design - Villas
Client's Name
Country / Region
Italy
An elegant residence with a green soul, seamlessly nestled in the
natural landscape on the doorstep of Verona.A sculptural masterpiece immersed in nature
Nestled among the rolling hills of Torricelle, in the picturesque landscape of Verona, F+C House
stands out with its monolithic and minimalist architecture.
Set within a 2500 sqm plot, the residence spans 300 sqm of living space, arranged in two
monochromatic rectangular volumes, perfectly blending with the surrounding natural beauty.A two-level design: luminous and functional spaces
The home unfolds across two levels. On the ground floor, an expansive open-plan living area is
highlighted by a striking steam-powered fireplace, designed by Michele Perlini, which divides the
dining-kitchen space overlooking the garden. On the north side is the private garage.A dramatic, backlit suspended staircase, also
designed by Perlini, leads to the first floor,
where the Japanese-inspired master suite is
found, complete with an open bathroom and
walk-in closet.
The master bedroom opens onto a
panoramic terrace with a hot tub, offering
breathtaking views of the hills. Additional
spaces on the first floor include a second
bedroom with an en-suite bathroom, a study,
and a laundry area.
A large terrace wraps around the entire
upper floor, setting the house’s design apart
with MP’s signature touch. The terrace
mimics a vast telescope, formed by slanted
surfaces near the perimeter walls,
emphasizing and framing the stunning view
of the hills.Energy efficiency and sustainability
The exterior of the house has been meticulously designed to optimize energy efficiency,
incorporating insulating and light-transmitting materials. The building's orientation plays a crucial
role: south-facing rooms harness sunlight for heat recovery during winter, while service areas on
the north side reduce thermal loss. A large overhang protects the south-facing facade during
summer months, ensuring comfort and sustainability. The mechanical ventilation system and
custom-designed lighting, featuring warm 3000 K lights, further enhance the home’s quality of
living.F+C House is an exemplary representation of Michele Perlini’s design philosophy: essential yet
rich in detail, where every element contributes to creating a harmonious dialogue between interior
spaces, exteriors, and the surrounding natural context.

Entrant Company
Zheng Guoyong
Category
Interior Design - Restaurants & Bars

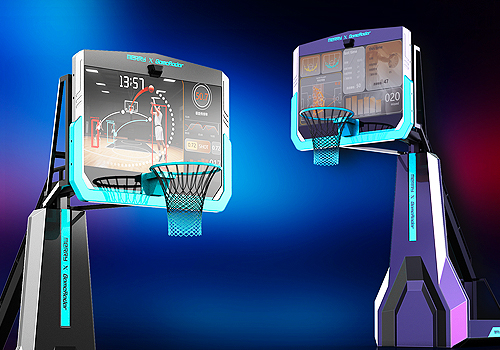
Entrant Company
北京蓝的智造信息科技有限公司
Category
Product Design - Outdoor & Exercise Equipment

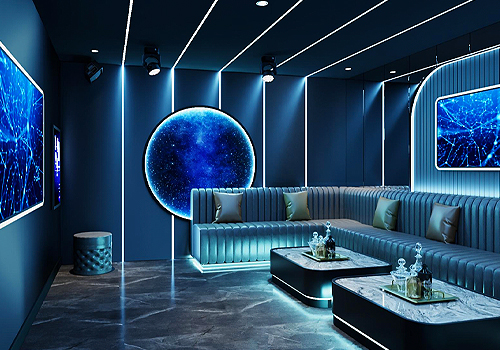
Entrant Company
G.Z DESIGN STUDIO LTD
Category
Interior Design - Entertainment (NEW)


Entrant Company
Shanghai PTArchitects
Category
Architectural Design - Residential

