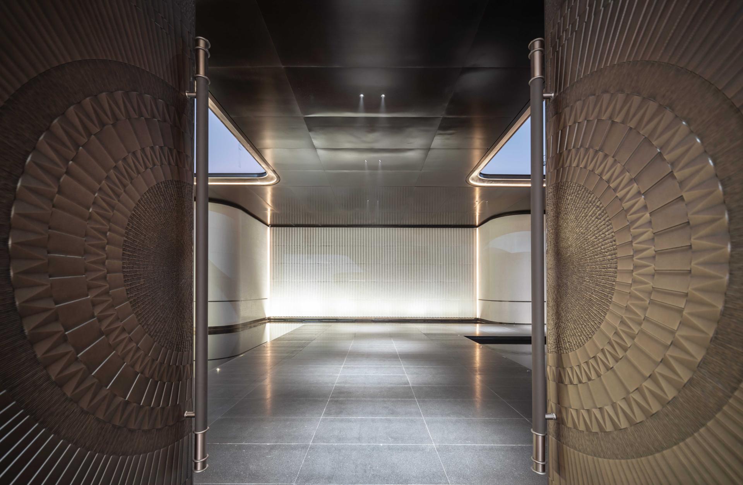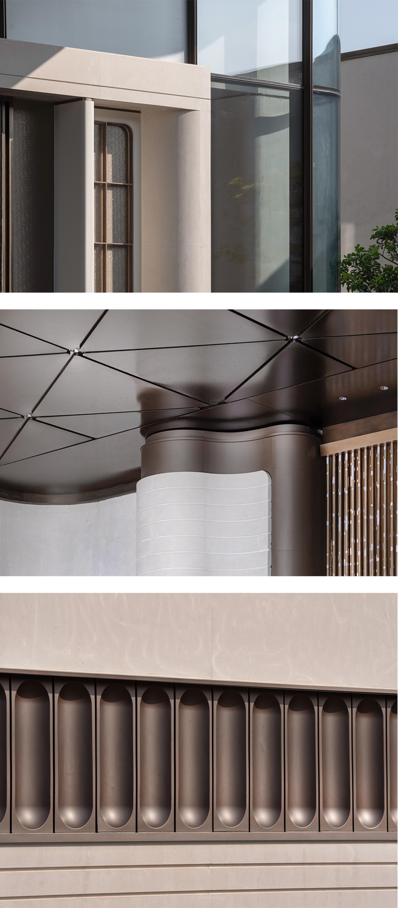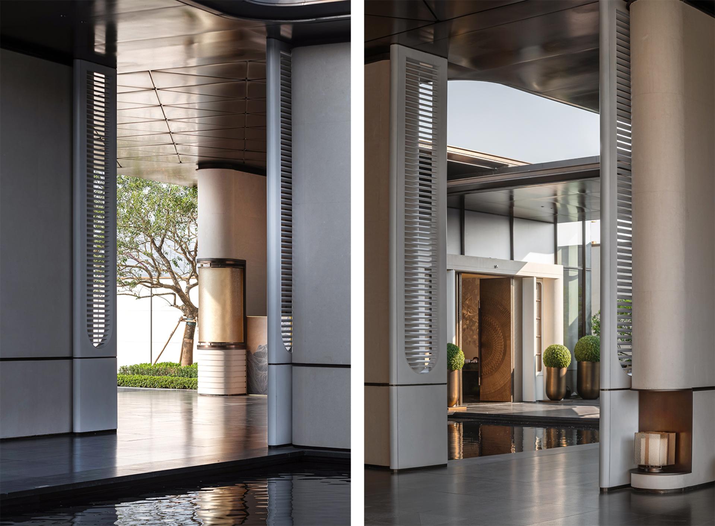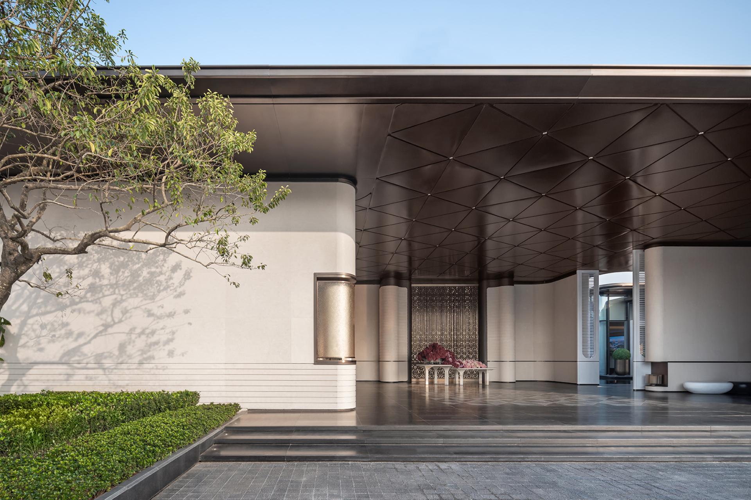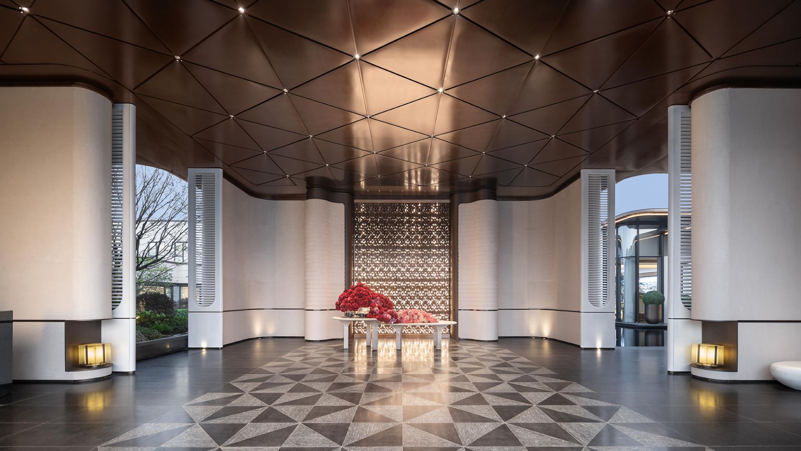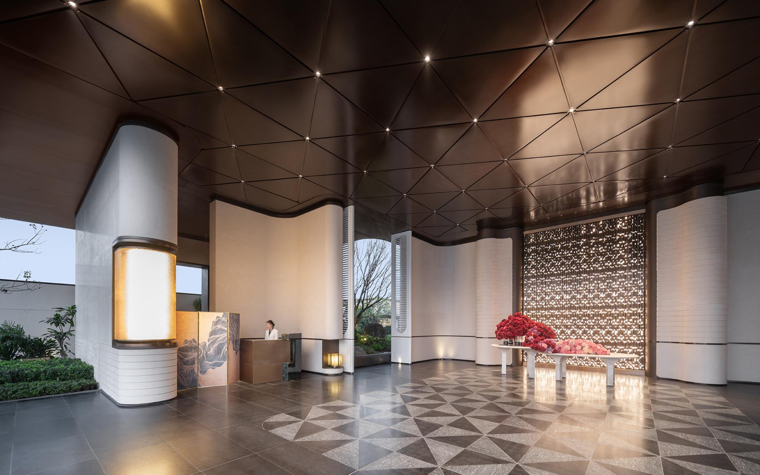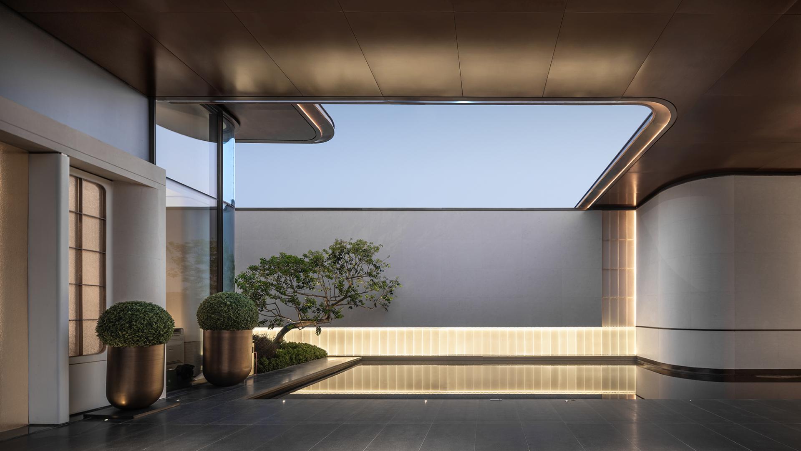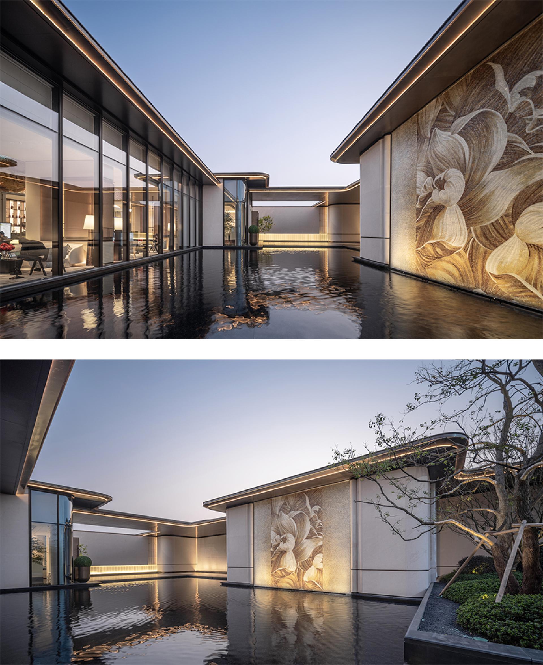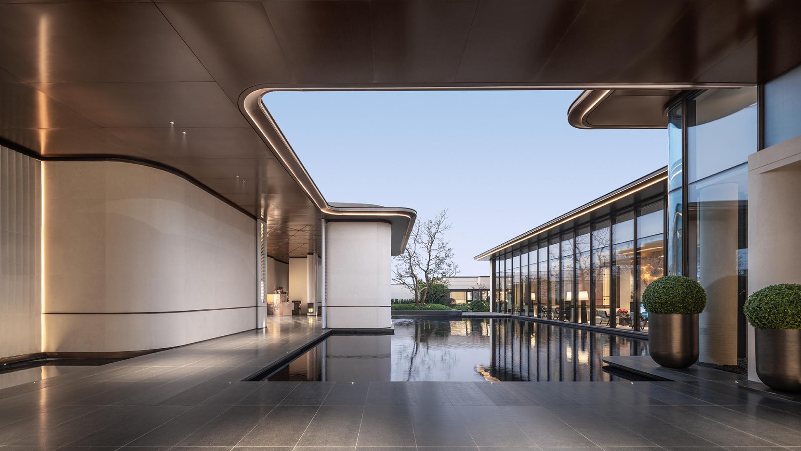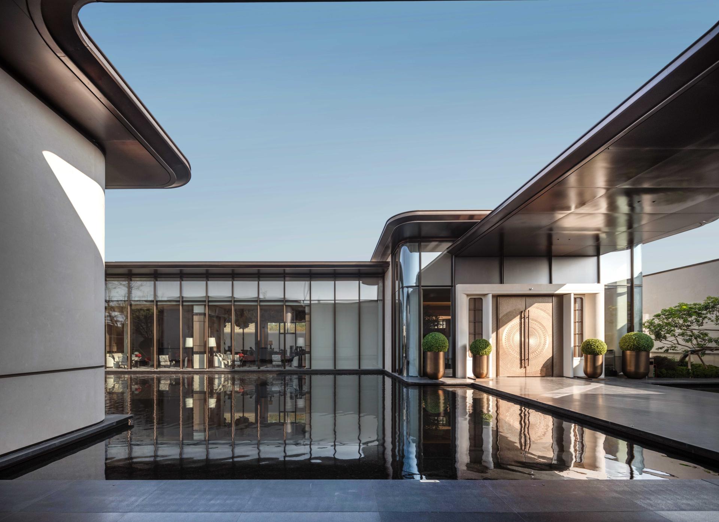2025 | Professional

Jinhai Tingyuntai
Entrant Company
Shanghai PTArchitects
Category
Architectural Design - Residential
Client's Name
Lianfa Group. XMXYG Real Estate
Country / Region
China
Jinhai Tingyuntai is located in the Caolu area of Pudong New District, Shanghai, next to the 41.8-hectare Jinhai Wetland Park, a key ecological feature of Shanghai’s “14th Five-Year Plan” park belt. This natural retreat, paired with nearby commercial, educational, and medical facilities, creates a premium lifestyle appealing to urban elites.
The design of the Jinhai Tingyuntai is inspired by Shanghai’s Haipai culture, a distinctive blend of Eastern and Western influences, aiming to revive its elegance and refinement through architectural expression while integrating the simplicity and dynamism of contemporary living. The project embraces the Art Deco style, celebrated for its symmetrical aesthetics, geometric lines, and ornate detailing, which preserves a timeless charm while embodying the vibrant spirit of a modern metropolis. Drawing from Shanghai’s historical architecture—such as the iconic old-style villas along the Bund—the design team has distilled and reimagined these classic elements, creating a façade that seamlessly blends nostalgia with innovation.
The façade of the Jinhai Tingyuntai stands as a striking visual centerpiece. Clad in Portuguese beige stone, the exterior walls radiate a warm, refined texture, imparting a noble and elegant character to the structure. The roofline is accentuated with copper-simulated aluminum panels, their metallic sheen infusing a contemporary technological flair. This bold material contrast achieves a harmonious unity, while the façade’s integration of Art Deco’s signature vertical lines and geometric patterns creates a dynamic interplay of depth and dimensionality under sunlight.
The entrance design is equally captivating. Spanning a 50-meter interface, it evokes an urban curtain wall, greeting visitors with an imposing sense of grandeur. The canopy features symmetrical carvings inspired by Haipai style, with modern minimalist lines woven into the details, striking a balance between historical gravitas and contemporary lightness. A water feature corridor extends from the entrance inward, its reflective surface mirroring the building’s silhouette and cultivating a serene, profound atmosphere. This entrance not only elevates the project’s ceremonial presence but also delivers a distinctive first impression through a fusion of visual splendor and sensory immersion.
Credits
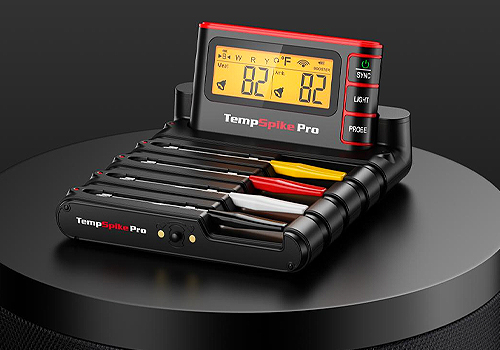
Entrant Company
Shenzhen ECARE Electronics Co.,Ltd
Category
Product Design - Tools

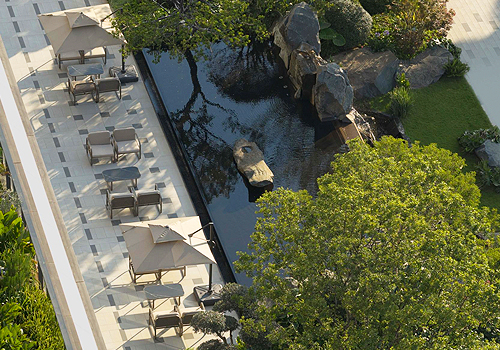
Entrant Company
Shanghai Shuishi Landscape Design Co.,Ltd
Category
Landscape Design - Residential Landscape


Entrant Company
ANTA SPORTS PRODUCTS LIMITED
Category
Product Design - Sports Equipments

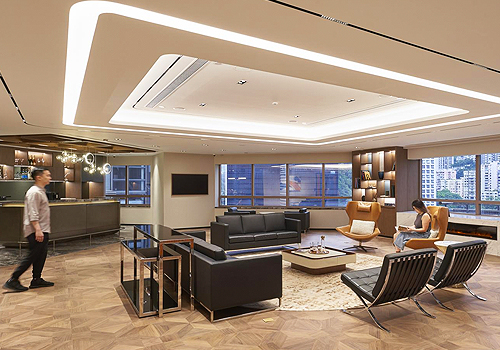
Entrant Company
GBC Interior Limited
Category
Interior Design - Office

