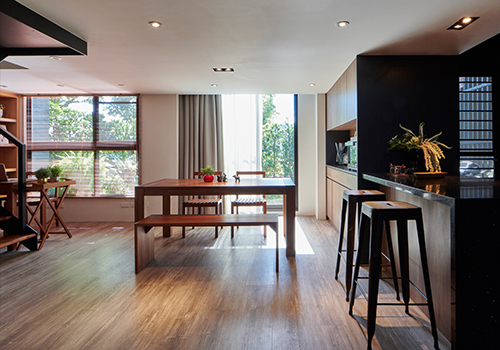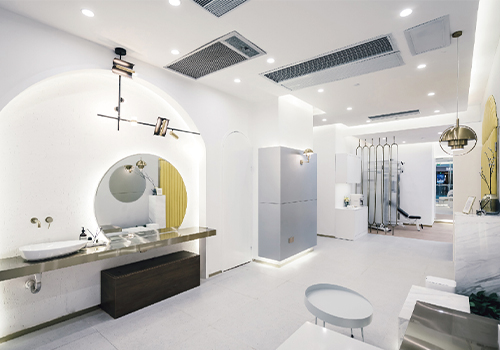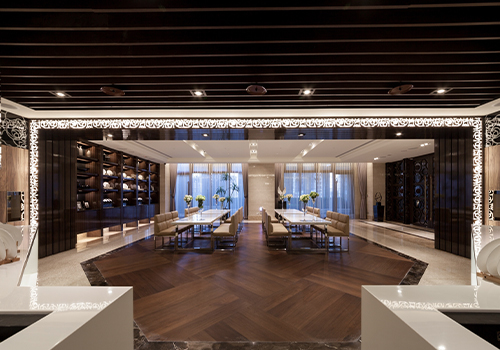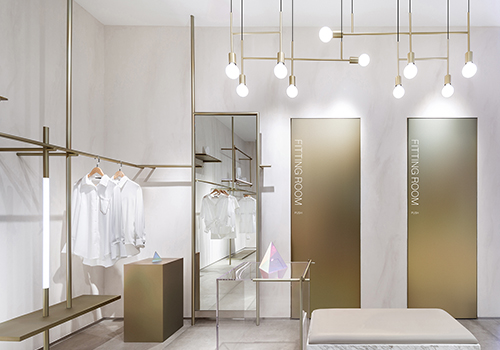2020 | Professional

CUBOID NO.4
Entrant Company
Chen-lin Interior Design
Category
Interior Design - Office
Client's Name
Country / Region
Taiwan
Due to the feature of the client’s work and business, in order to increase the interaction and mobility of the employees, this project has planned with an space that is different from the traditional office. It has used semi-open design method to structure the space and used virtual and real design method to define the spaces including manager’s offices, loung, meeting rooms, and other spaces. Creating a comfortable and flexible modern working space according to user demand intensity configuration and smooth route planning . In part area of the space, take advantage of the high ceiling , and through the staggered and semi-penetrating visual effects, bringing different heights of spatial experience. The floor plan has allocated the space in a progressive way, according to the intensity of use and the degree of demand. Entering the space, at first sight the company metallic logo, and the buffer space of the reception and tea rest area, through the gate you can walk in the open office space and the manager's office with higher intensity of use, and also can be connected to the mezzanine space by stairs . The upper mezzanine space is plan to lower usage conference room and lounge sofa area. The last space is the private area of the boss’s office and entertaining VIP customers. The design style is based on the elements of shipping containers, and shape of steering wheels, and round cabin windows, corresponding the feature of client’s work of import and export trade. Integrating brand characteristics and professional image into the space details, cleverly blending modern and classical elements. The use of materials is simplified as much as possible, with black iron metal, retro red brick, gray PANDOMO ®, and wooden craft furniture as the main elements. Mixed the materials in the space, effectively balancing the warm color and cold color tone, and connecting each space in order to achieve a complete and consistent spatial tone. The decorations collected from all over the world by the owner, is the perfect object to decorate this office space.

Entrant Company
XING Interior Design
Category
Interior Design - Residential


Entrant Company
Shenzhen Jiaheyuan design co. LTD
Category
Interior Design - Spa / Fitness


Entrant Company
Parn Shyr Design
Category
Interior Design - Living Spaces


Entrant Company
Tomshi & Associates
Category
Interior Design - Commercial










