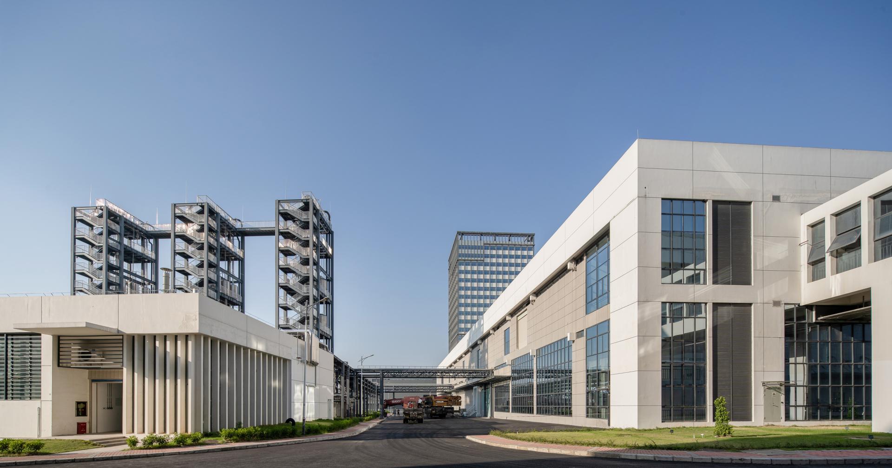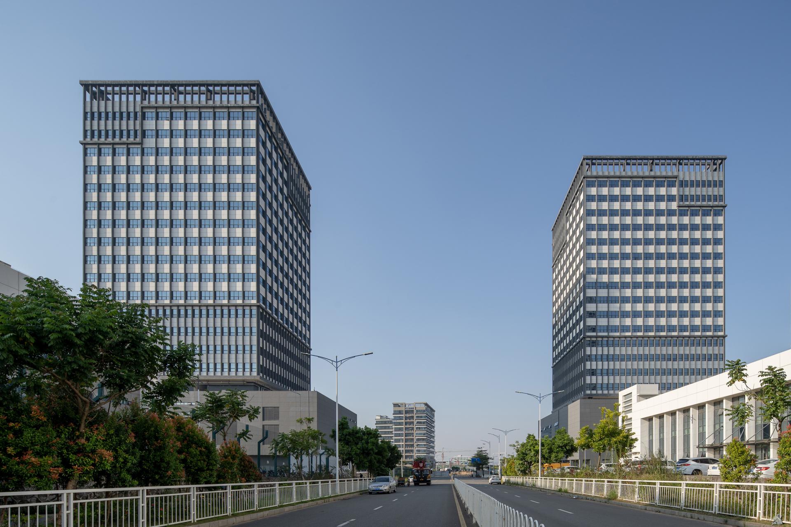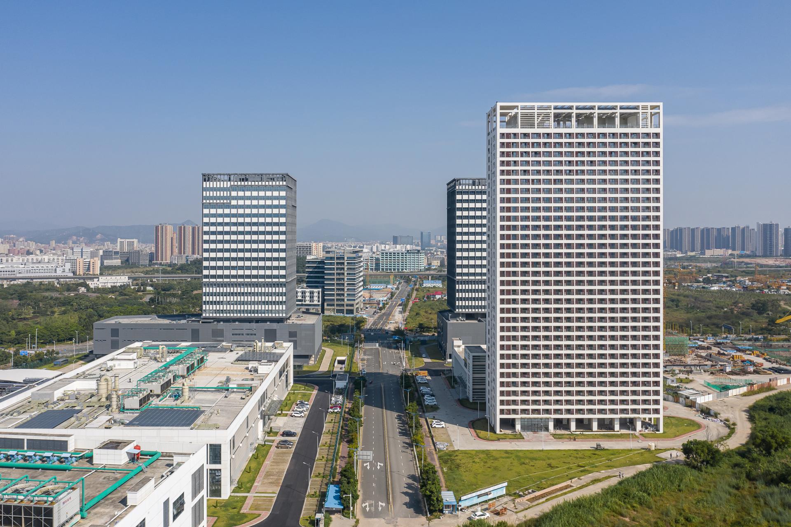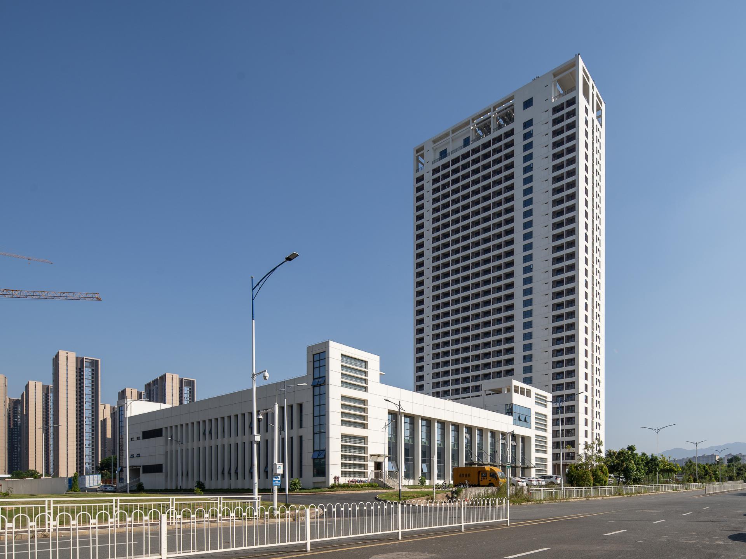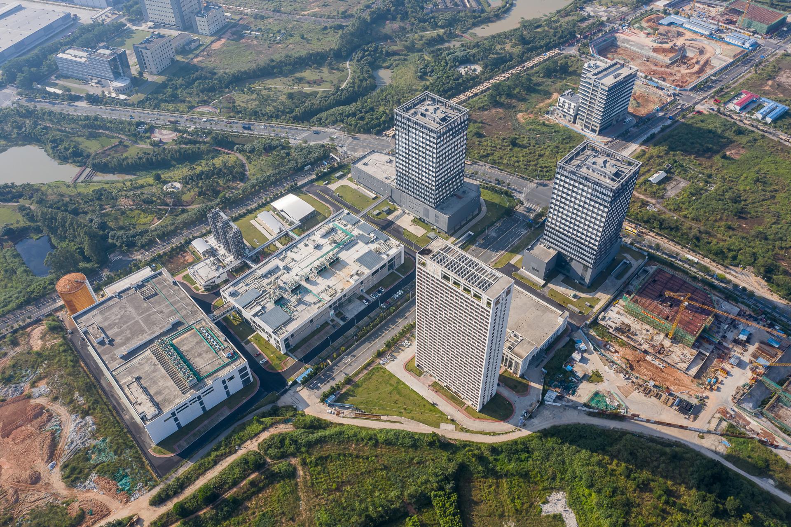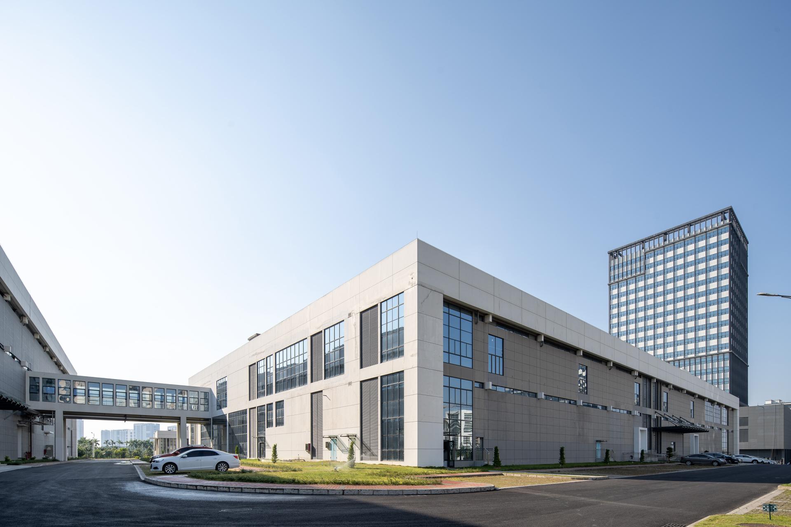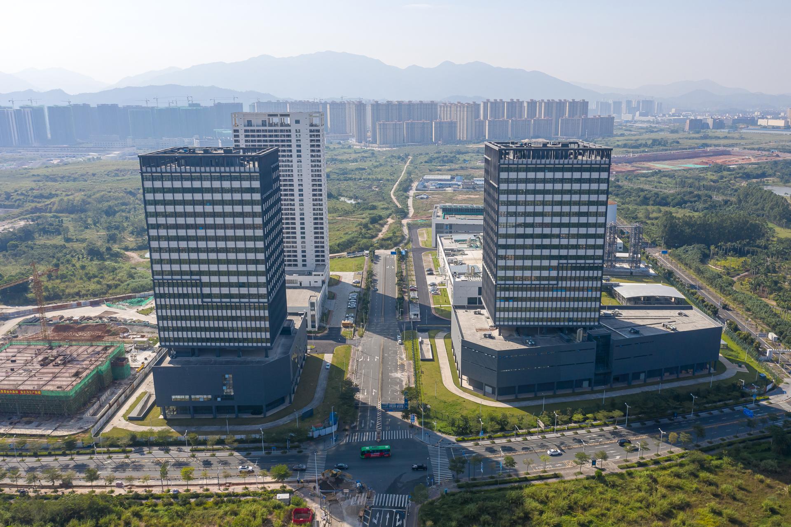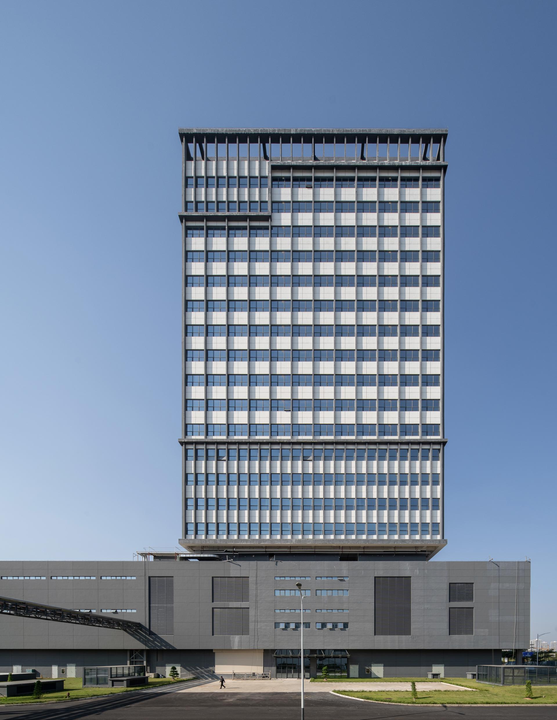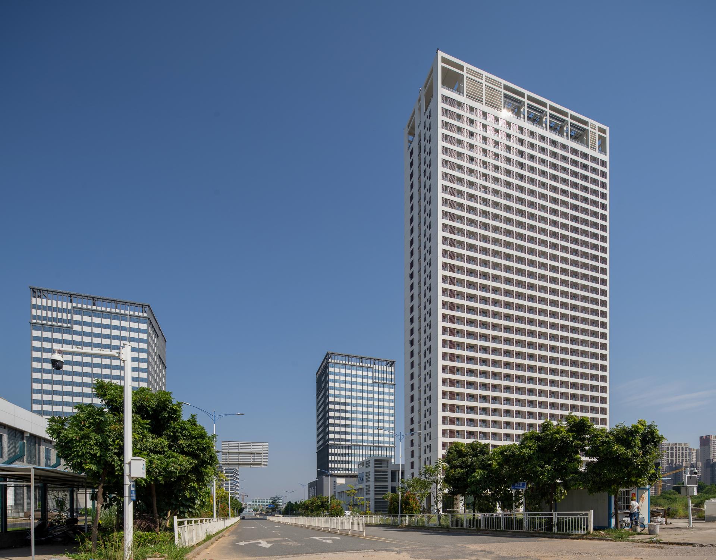2025 | Professional

Hepalink R&D and Production Base
Entrant Company
THE INSTITUTE OF ARCHITECTURAL DESIGN & RESEARCH, SHENZHEN UNIVERSITY, CO., LTD.
Category
Architectural Design - Industrial
Client's Name
Shenzhen Hepalink Pharmaceutical GroupCo., Ltd.
Country / Region
China
The project is the phase I of a pharmaceutical R&D and production base, with a land area of 78,854.7m² and buildings constructed on several plots. Building 1 and 2 are for production, distillation, extraction, preparation of anticoagulant, Building 3 and 4 for R&D, Building 5 for manufacturing, Building 6 for accommodation, Building 7-1, 7-2, 7-3 and 7-4 for solvent storage, sewage treatment, boilers and maintenance respectively.
Building 1 and Building 2, used as workshops, are connected via a corridor on the second floor. Their facades are mainly composed of strip windows and grey and white coatings with aluminum-like textures, showcasing a simplistic image. On the south side of Building 1, a spacious freight yard was designed for 16-meter-long trucks to load and unload goods, while a smaller one was set on the west side of Building 2 for trucks with smaller capacity.
Building 3 and Building 4 are high-rises, which sit on the north sides of Plot A and Plot D1 respectively, forming twin towers on Rongtian Road and unfolding in an arc-shaped way along Jinxiu East Road with buildings under planning for the 4th construction phase. The podiums feature continuous, magnificent facades, while the towers take on square and practical forms, with the facades accentuated by strip windows and walls.
Buildings 7-1, 7-2, 7-3 and 7.4 serve as auxiliary facilities such as solvent storerooms, sewage treatment tanks, boiler rooms, and maintenance rooms. The four buildings take on functionality-oriented forms, which echo Building 1 and Building 2.
The project won a bronze prize in the 3rd Shenzhen Architectural Construction Drawing Documentation Competition and Building 6 was certified as a One-star Green Building.
Credits

Entrant Company
Yuqing Zhang, Wenyu Wang, Qiuyi Yang, Bo Liu
Category
Conceptual Design - Gaming, AR & VR


Entrant Company
Tielin Ding
Category
Conceptual Design - Student Design

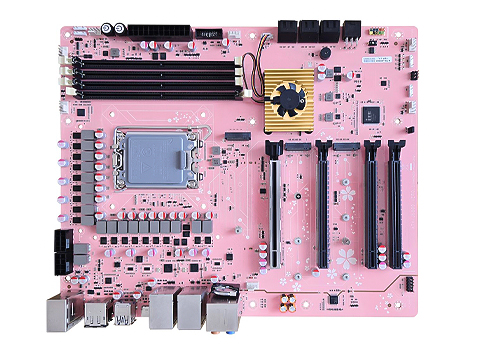
Entrant Company
/
Category
Product Design - Computer & Information Technology

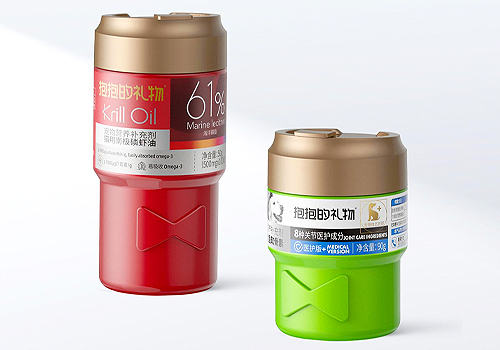
Entrant Company
Shandong Baobao Biotechnology Co., Ltd.
Category
Packaging Design - Retail

