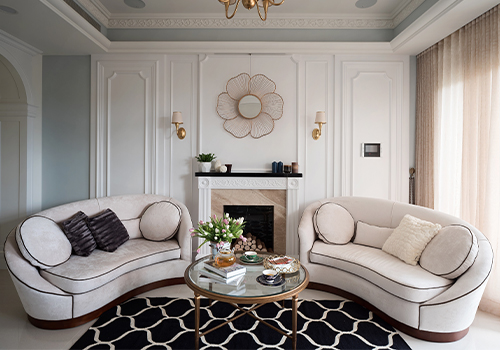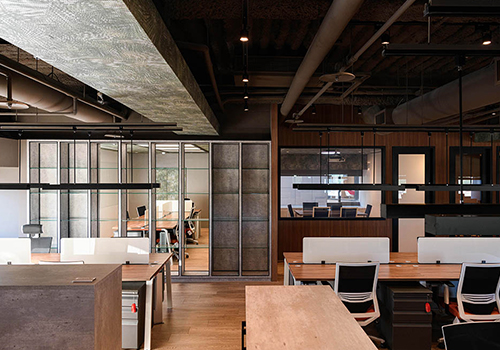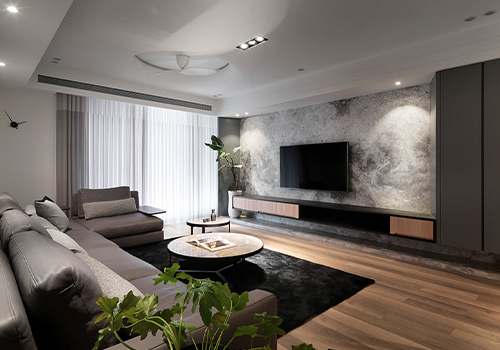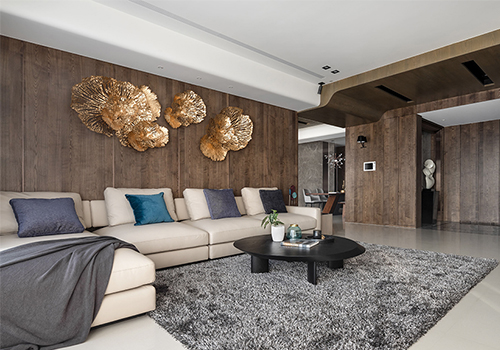2020 | Professional

Circle of Life
Entrant Company
NEW ENVIRONMENT INTERIOR DESIGN
Category
Interior Design - Residential
Client's Name
Country / Region
Taiwan
In the planning of the space configuration, the designer has used the "circle" as the medium for transforming the field, and directly corresponds to the restaurant as a double circle from the entrance of the house. Nevertheless, the layers of arc space are built in the porch walls, and a circular gold boundary is used at the core to define and penetrate the ceiling, so that the laminate is covered with functional equipment such as pipelines, and the field is cleverly divided by semi-perspective basket geometry and multi-material landscaping with a gold leaf dyed dome covered with a hanging lamp, shaping the aesthetic image of the sunset. Additionally, with the use of ceramic tiles and wooden floor as the regional definition, the vertical axis of the corridors and the family rest area are planned. The concise and spacious living room is coordinated with the open kitchen, corresponding with natural scenery from the balcony at the back of the living room. Also, The iron plates are used as the backboard in the TV wall part, and the base is pushed up in steps to create the image of the mountain and the same tone. It extends upward to the living room of the house owner on the second floor with the image of a river. On the other hand, in the harmonious distribution of bedrooms, the designer has used the elements of the circle for the daughters’ room, shaping the stability of the arc space, and showing the transparency and extension of the space with the penetrating nature of the partial hollow.

Entrant Company
Yucheng Interior Decoration Design Co., Ltd
Category
Interior Design - Residential


Entrant Company
YK Design Co., Ltd.
Category
Interior Design - Office


Entrant Company
CORANGE DESIGN
Category
Interior Design - Residential


Entrant Company
ZhuChuan Interior Design
Category
Interior Design - Residential










