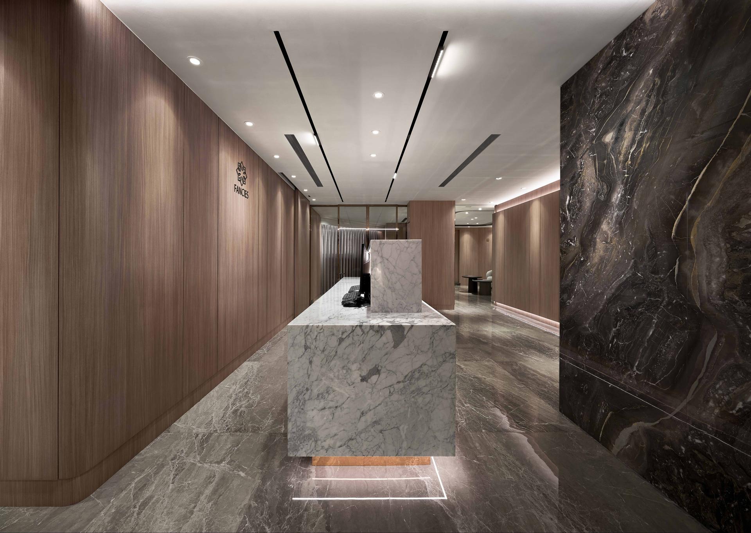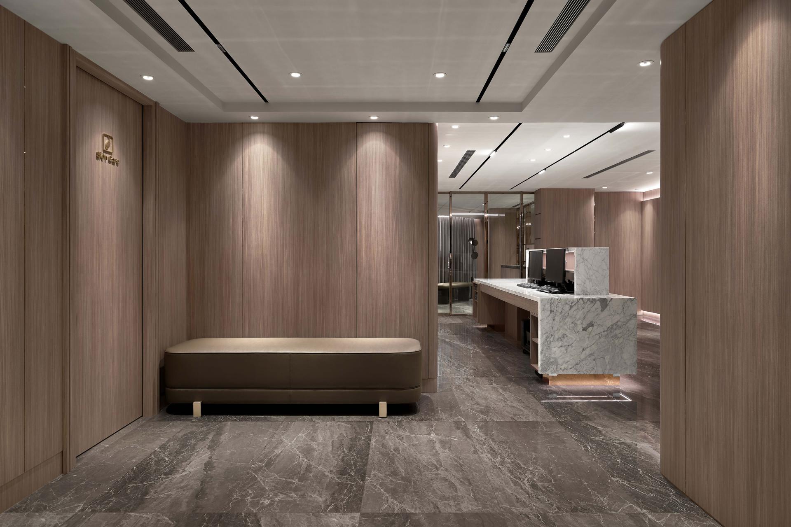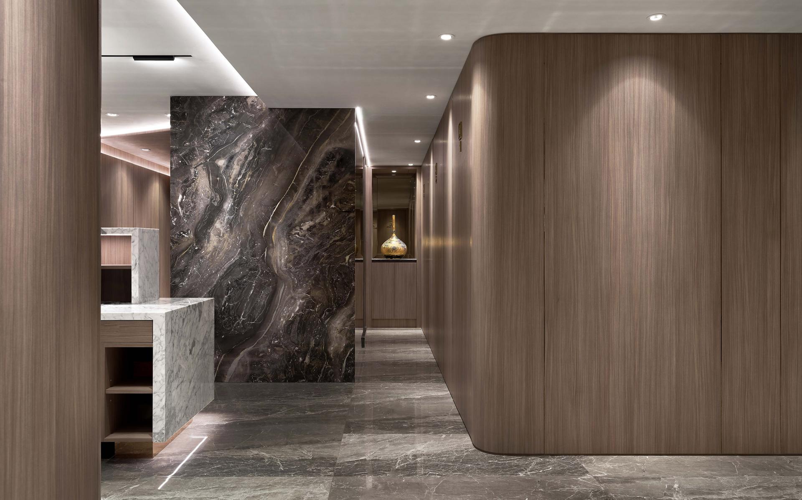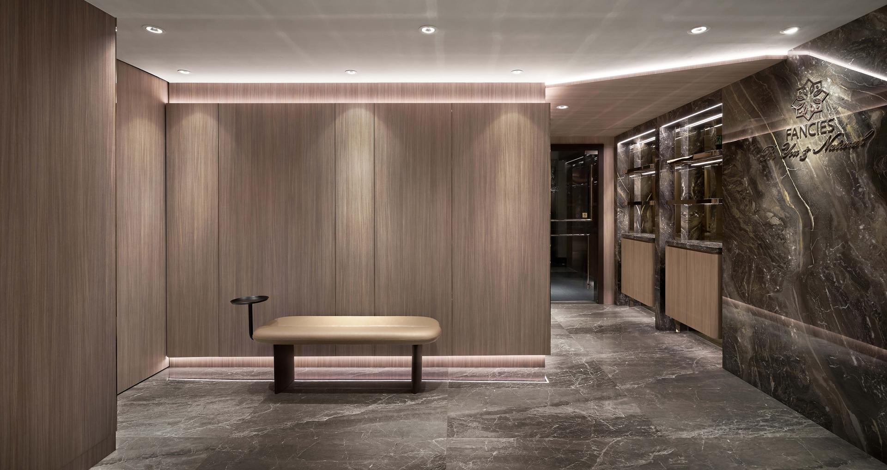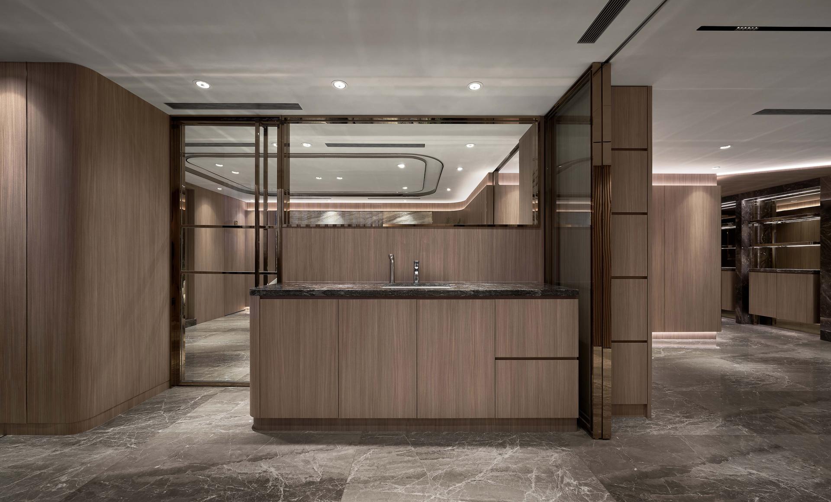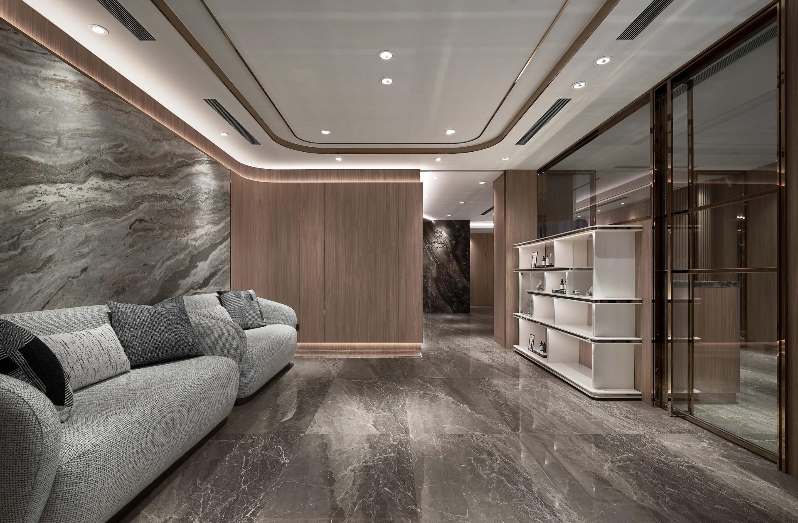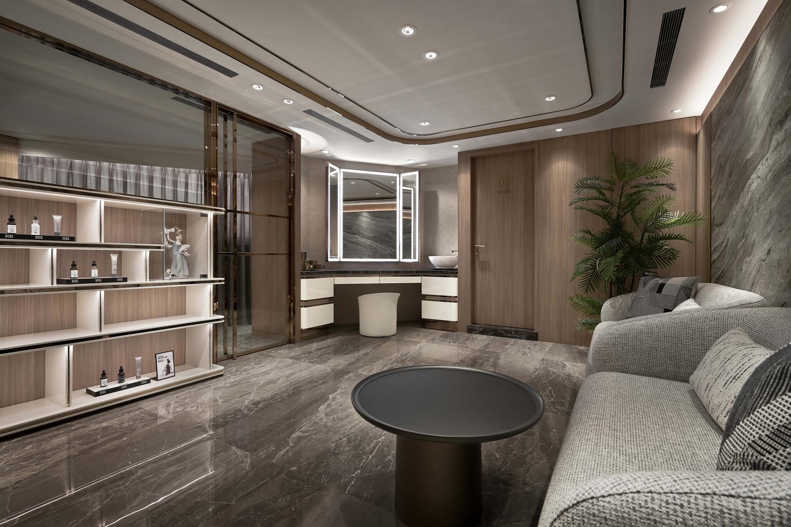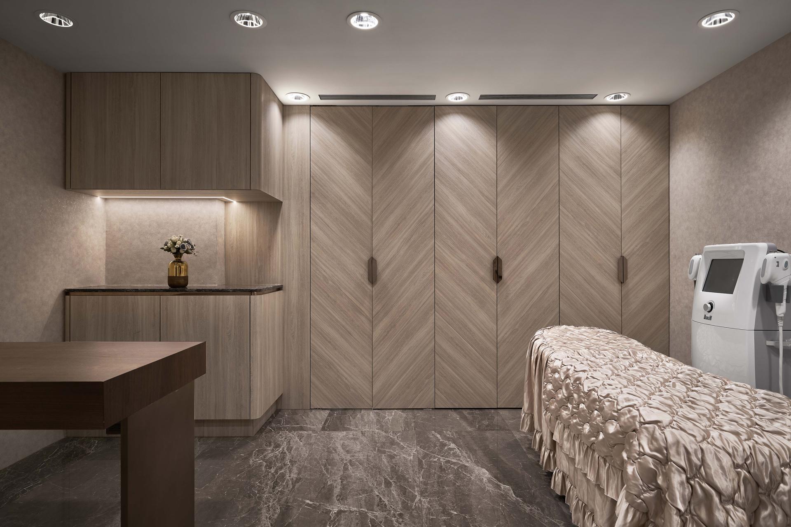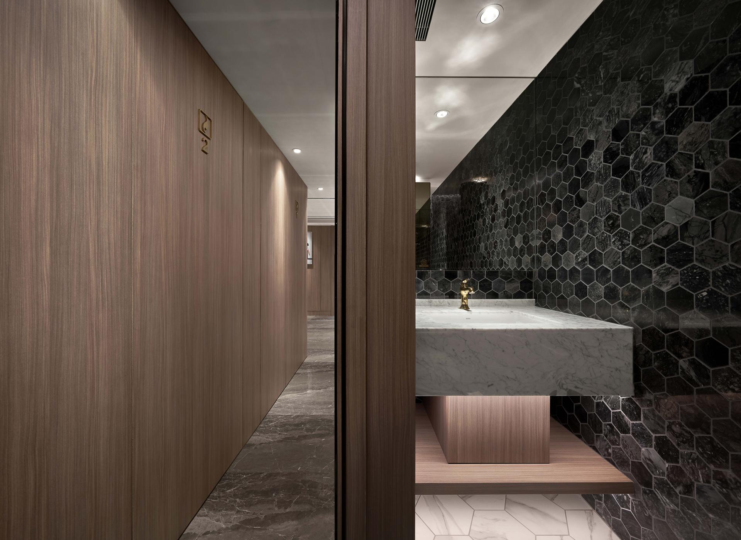2025 | Professional

Inspiration Glamour
Entrant Company
CHING CHIH MA
Category
Interior Design - Beauty Salon
Client's Name
FANCIES
Country / Region
Taiwan
Passing through the hallway to the reception area, a warm wood charm façade elegantly leads to monochromatic schemes to harmonize the interior. A pleasant breeze floats along the curves with gentle lighting in every corner, creating a charmingly cozy atmosphere welcoming visitors.
The designer arranged rose-gold-plated trimming on the edges and exquisite art decorations, presenting a grand, noble style as a luxurious boutique. The interior collaboratively incorporates a significant stretch timber element with black and white stone; they compose a rich and stated appearance with color contrasting, dynamic veins, and dimensional layering while revealing cozy natural vibes. In addition, the façade and cabinetry are constructed with Formica fireguard panels, a material chosen for its excellent self-extinguishing factor, ensuring the safety of the staff and customers. The unique materials effectively accommodate the staff and customers with a safe and aesthetic medical space.
Complied with the premium branding, the titanium-plated metallic cove baseboard surrounding the reception counter coordinates with indirect lighting to outline a bright and nifty accent at the entrance. Besides, the display cabinet and dressing table are coated with gloss white lacquer and contribute to a luxurious sensing experience for the noble customers. Moreover, the design team accomplished the chic and integral aesthetic charm by selecting suitable building materials and concentrating on finishing craft details.
Considering female customers are in the majority. Softness and round shapes around the ceiling and corners symbolize women’s tender flair; these curved designs playfully contrast with straight lines and vertical wood veins. In addition, adding rose-gold embellishment out of wood veneers renders a cozy space with appealing accents. Dark-shaded stone is adopted on the left display shelving of the hallway, while a silver scheme covers the counter. Warm and monochromatic color palettes complement each other and highlight a remarkable and dreamy view in mind.
The reception area is arranged in front of the entrance, surrounded by various private spaces such as treatment rooms, resting areas, and offices to respond to customers who are primarily high-end and highly concerned about privacy.
Credits
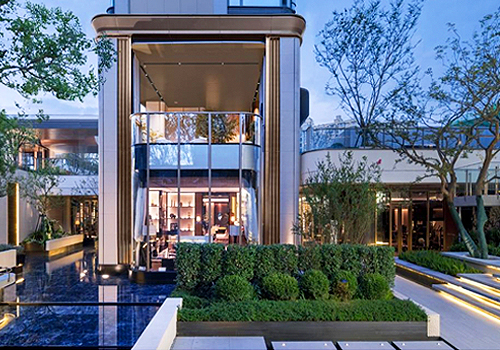
Entrant Company
Zen Architects
Category
Architectural Design - Public Spaces


Entrant Company
Yantai Winhere Auto-part Manufacturing Co. Ltd.
Category
Landscape Design - Sculpture Design


Entrant Company
NENU, CityU Macau, KMCC, Sichuan fine Arts Institute, NCDYGYZYXY, JunHao Lv, Wumin Ouyang, Guanyu Chen, Meng Wang, Housong Jiang, Lingjian Yang
Category
Conceptual Design - Modular (NEW)


Entrant Company
VAAS(VAAS Architects Co., Ltd.)
Category
Architectural Design - Residential

