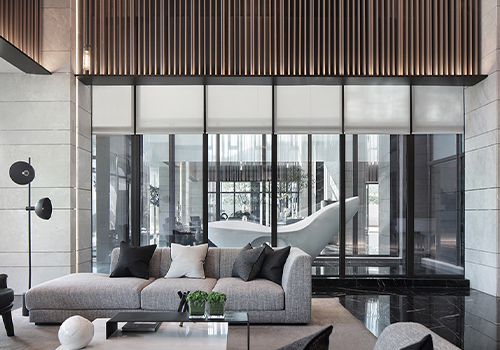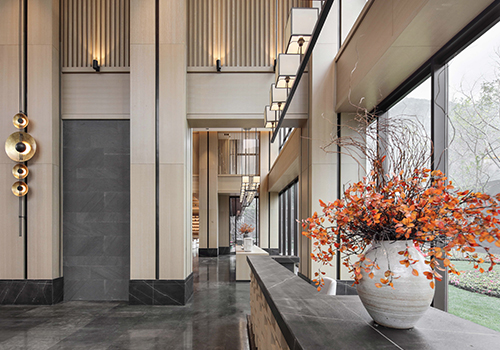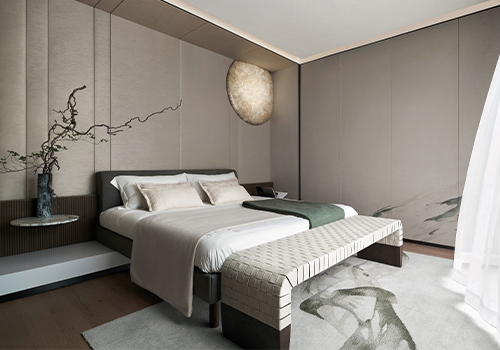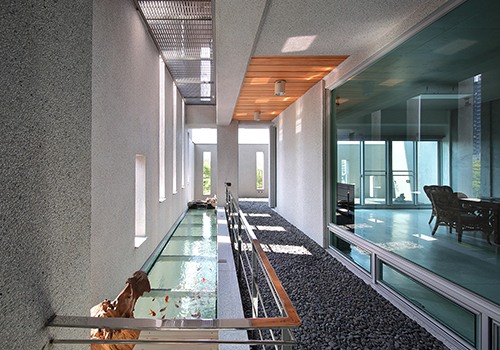2020 | Professional

The Fluidity of Space
Entrant Company
WWJ Architect
Category
Interior Design - Institutional / Educational
Client's Name
CHINGSHIN ACADEMY
Country / Region
Taiwan
The designer takes the flexibility of this open space into consideration, so she uses elements like streamline, curve and arc surface throughout the space. For example, the library uses arc as the main design, and add in functional items such as a bright yellow whiteboard, movable chairs, in order for classroom to adjust accordingly to the different classes’ needs. In the math classroom, a movable train teaching aid and an adjustable multi-layer whiteboard serve as supple additions to the space. As for the robotics classroom, it uses intersecting tube lights as the central design of the space, which creates a flowing special image. Lastly, the hallway is the main axis that connects all the classrooms. With the precise measurement of the angles of light refraction, and the intersecting reflection of lights on darker metal, glass, classroom walls, and grey flooring, the hallway is transformed, from a dark and old space, to a three-dimensional geometric space that is filled with a sense of technology. The designer hopes that the dynamic linear designs can guide the space users to jump out the box of traditional systematic teaching, and hopes that this free-flowing space can inspire the users to come up with innovative ideas for education.

Entrant Company
FACE & ASSOCIATES INC.INTERIOR DESIGN
Category
Interior Design - Commercial


Entrant Company
SWS Group
Category
Interior Design - Living Spaces


Entrant Company
OPS Design
Category
Interior Design - Residential


Entrant Company
Chen Chong-Yi Architecture Firm
Category
Interior Design - Other Interior Design










