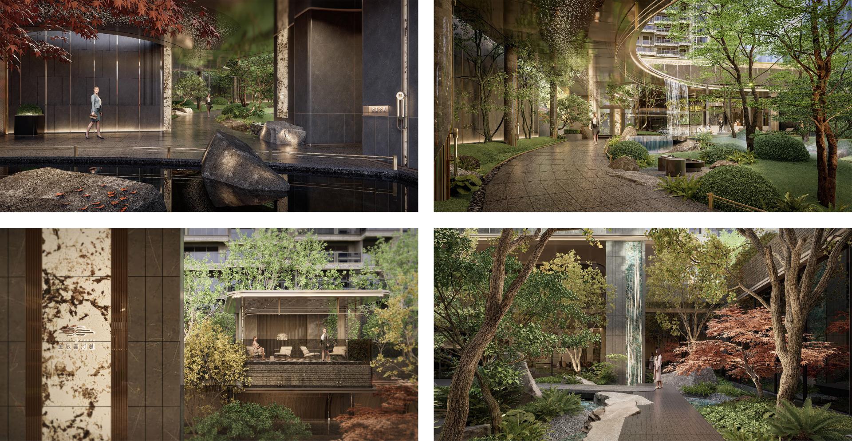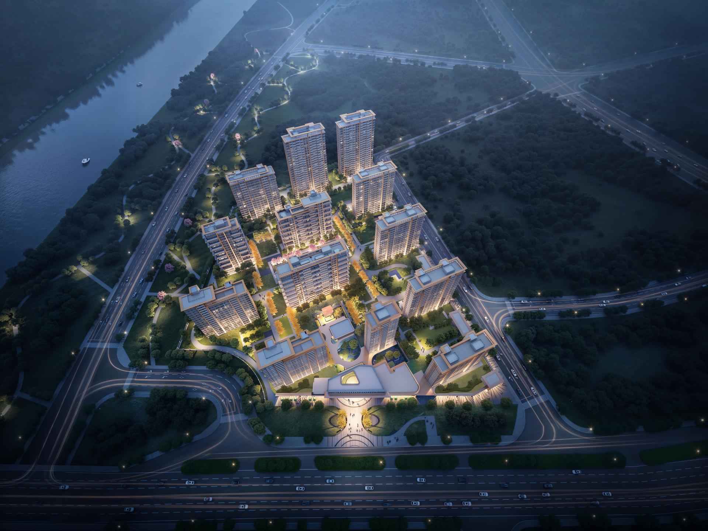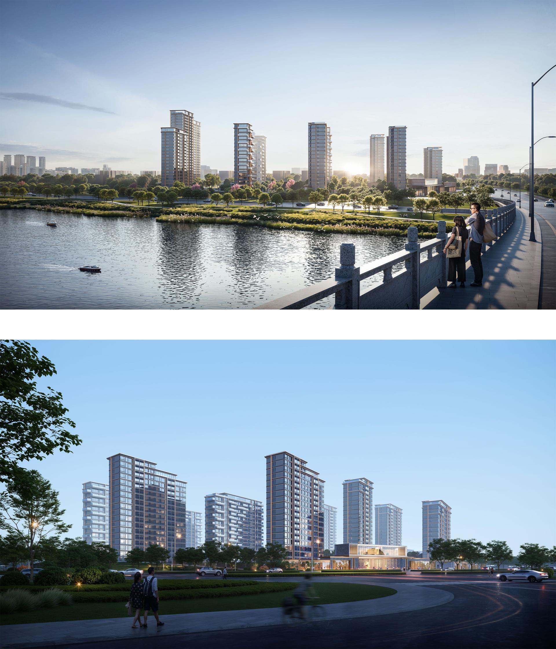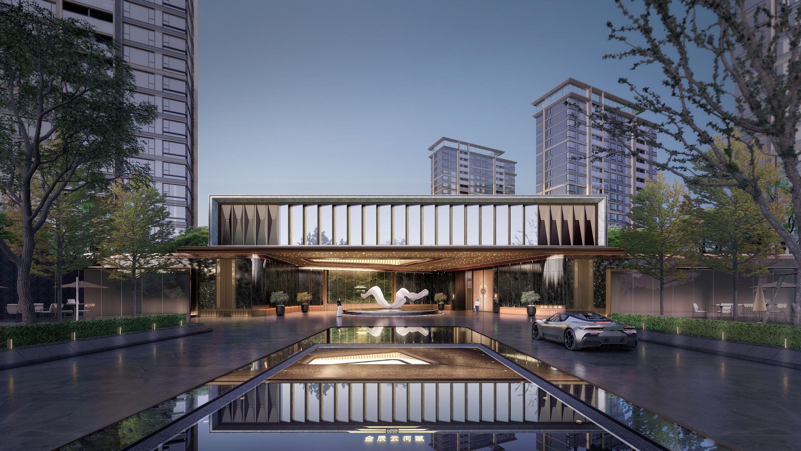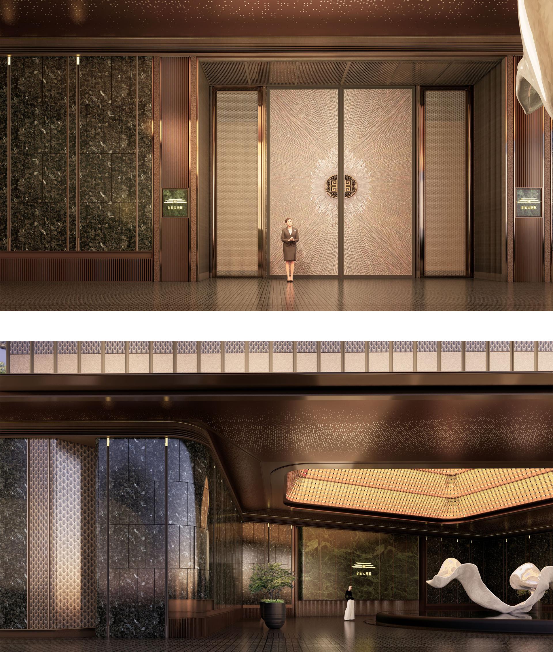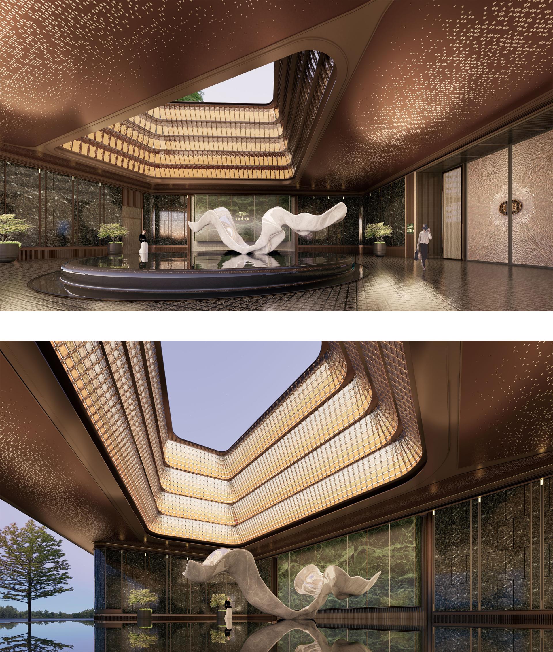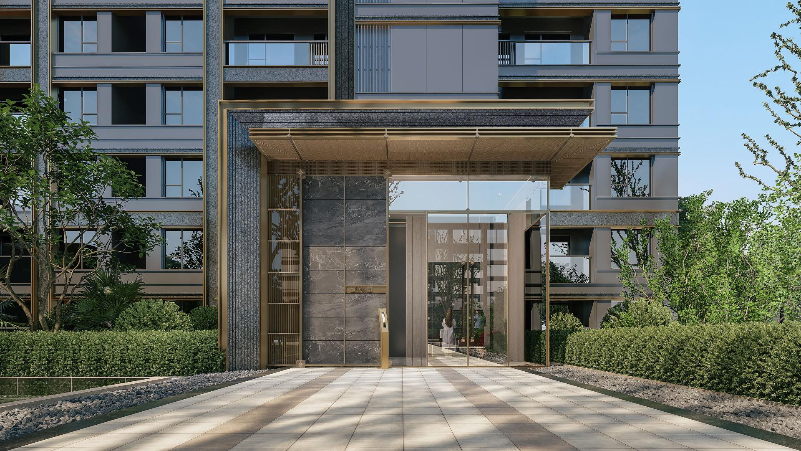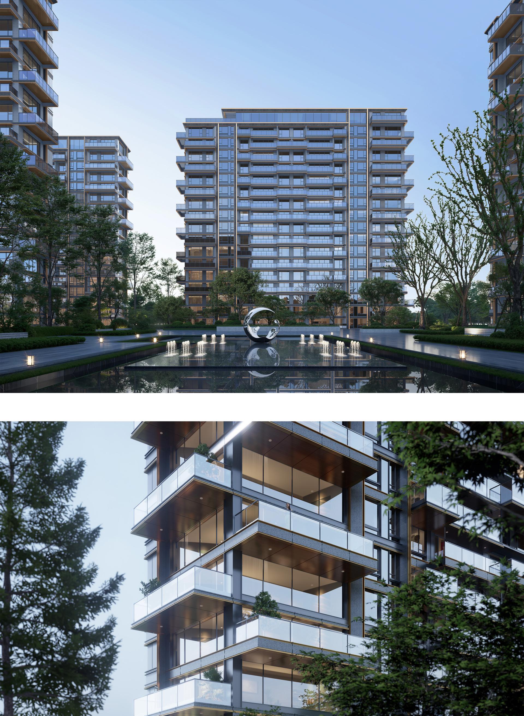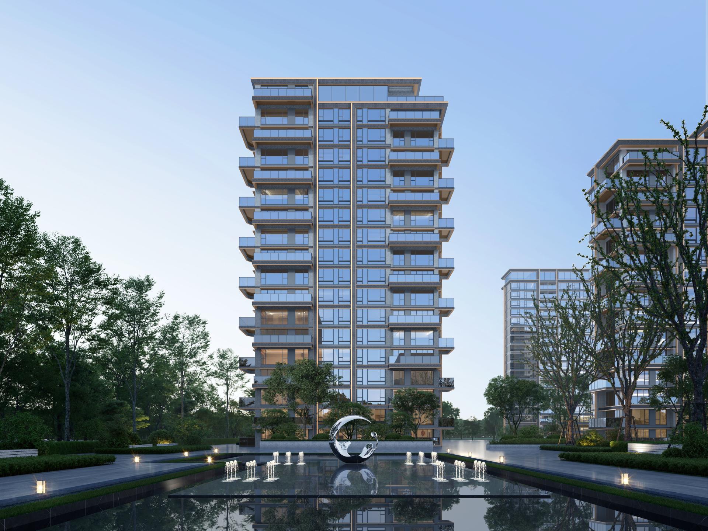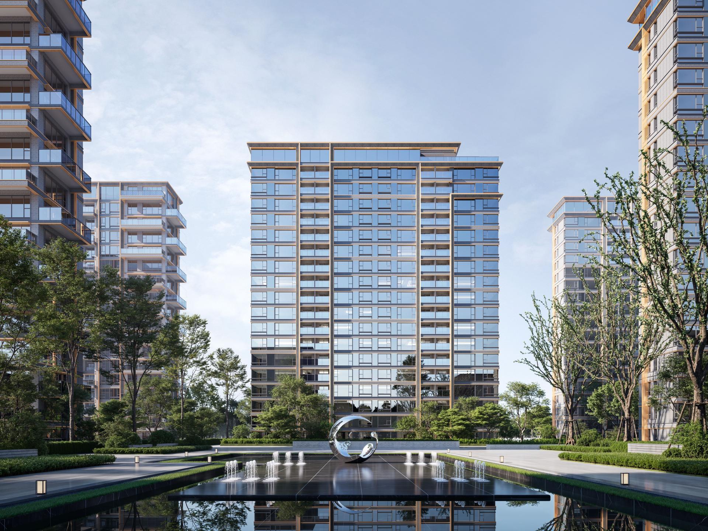2025 | Professional

CLOUDS RIVER
Entrant Company
Shanghai PTArchitects
Category
Architectural Design - Residential
Client's Name
JINCHEN REAL ESTATE
Country / Region
China
CLOUDS RIVER is located in the rapidly developing Tianqu New District in Dezhou, Shandong, offering a highly strategic and forward-thinking site. Positioned to the north of Tianqu East Road and west of Line 4, the project benefits from excellent connectivity and accessibility. To the west, it overlooks the Chahe River, providing scenic riverfront views, while to the south, it is adjacent to Dezhou's Jinxiuchuan Scenic Area and Changhe Park, offering a wealth of natural beauty. To the east, the project is within close proximity to Dezhou's Zhong Hospital, ensuring convenient medical services. The site’s geographical advantages are substantial.
The project is designed as a high-quality residential community with a focus on ecological sustainability. Its aim is to create Dezhou's first "Fourth-Generation Floating Sky Island Villas," offering a living experience that blends luxury, privacy, and comfort, while integrating seamlessly into the cityscape.
Design Challenges & Innovative Solutions
The key challenge in this project was to balance the significant commercial space requirements with the residential needs, while ensuring minimal impact on the living environment. To address this, the design team employed an innovative approach by raising the entire site, utilizing the natural elevation to separate commercial and residential functions effectively. This strategy reduces the impact of commercial activities on the residential area while enhancing the connectivity of the site with its surrounding landscape.
The overall skyline adopts a "south-low, north-high" design, ensuring privacy and comfort for residents. The layout incorporates tiered, sky gardens and setbacks, merging vertical greenery and outdoor spaces into the architectural fabric. This approach allows for a unique three-dimensional landscape experience that integrates indoor and outdoor spaces, providing residents with a villa-like living environment in the heart of the city.
Credits
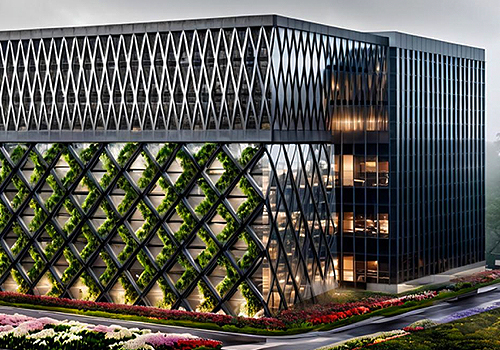
Entrant Company
Priya Panse Design
Category
Architectural Design - Office Building

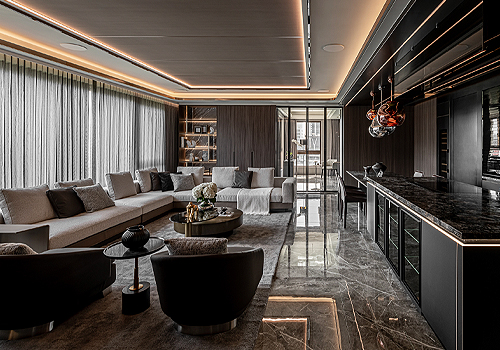
Entrant Company
Pu Zhen Interior Design Co., Ltd.
Category
Interior Design - Luxury (NEW)

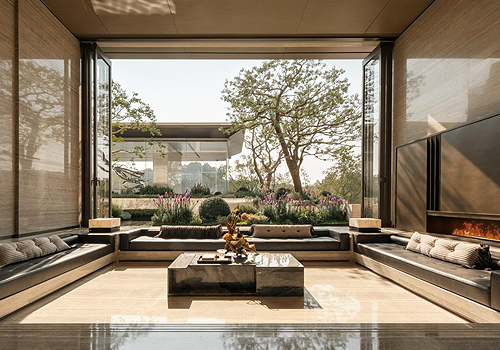
Entrant Company
Beijing Jin Zhaohui Design Co.,LTD.
Category
Interior Design - Mix Use Building: Residential & Commercial

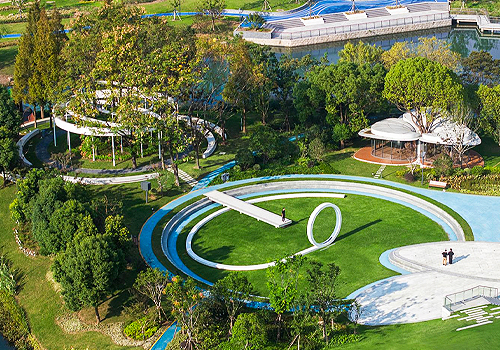
Entrant Company
YWDesign
Category
Landscape Design - Parks & Open Space Landscape

