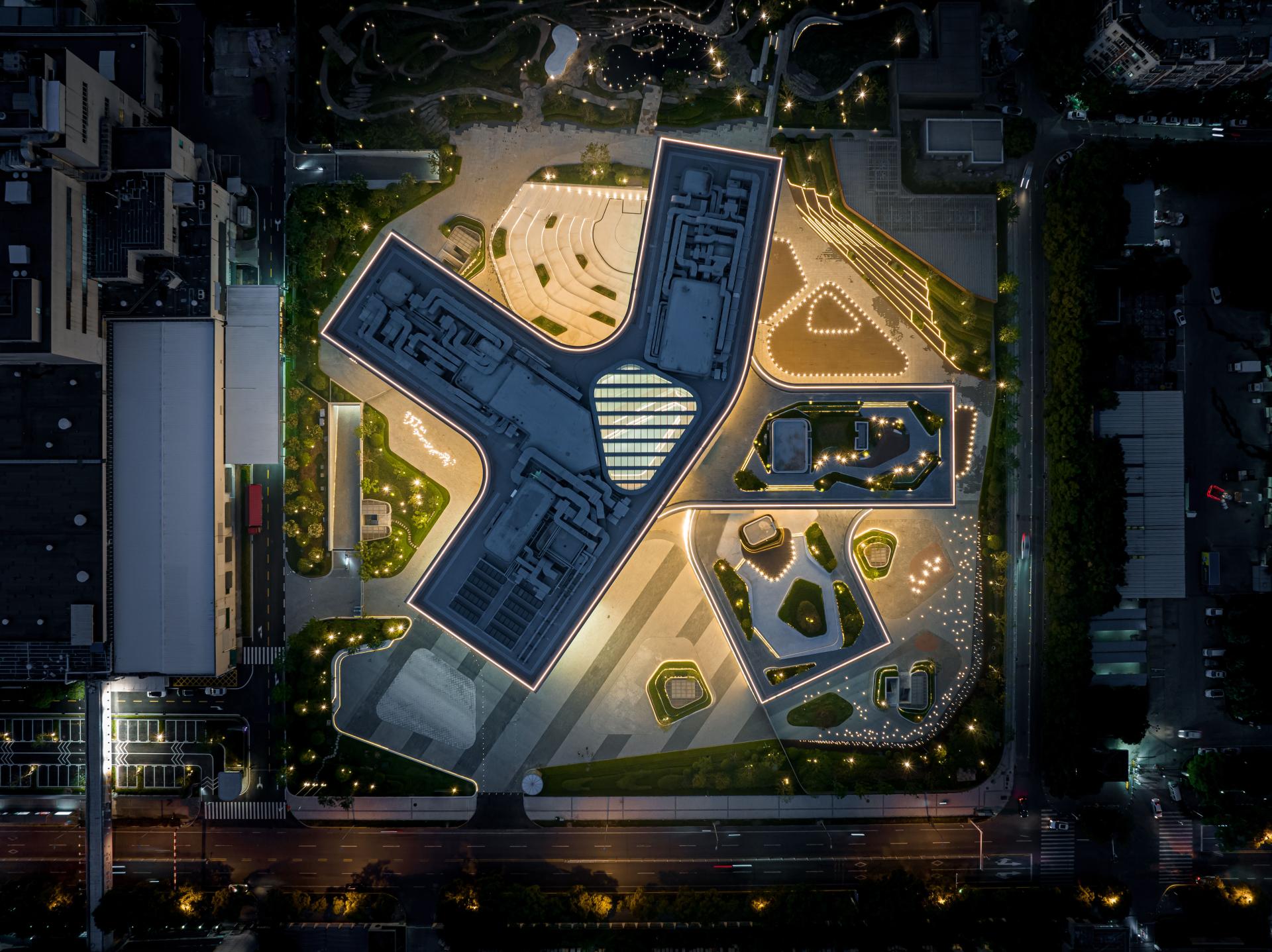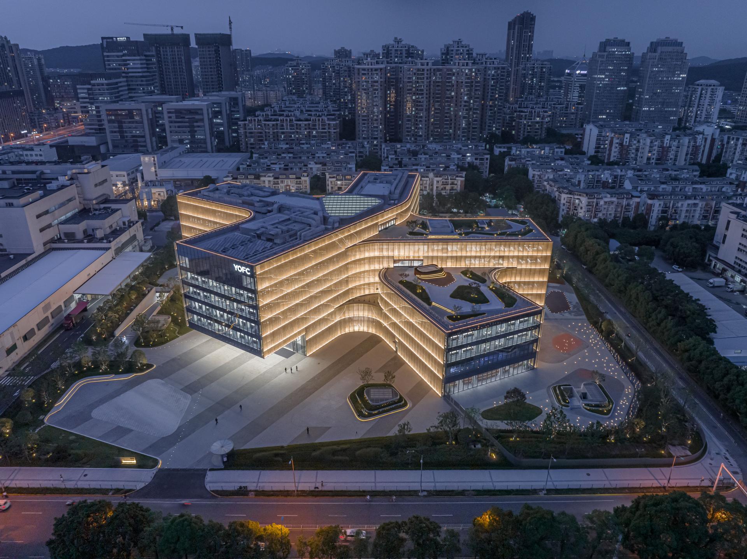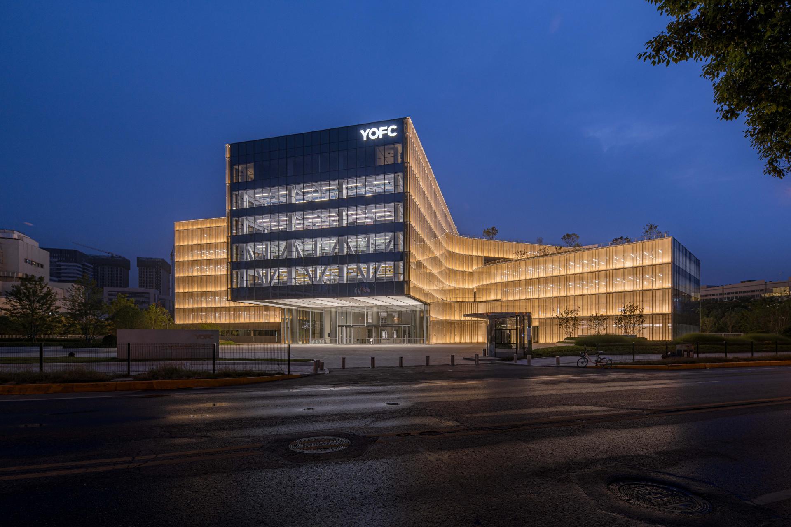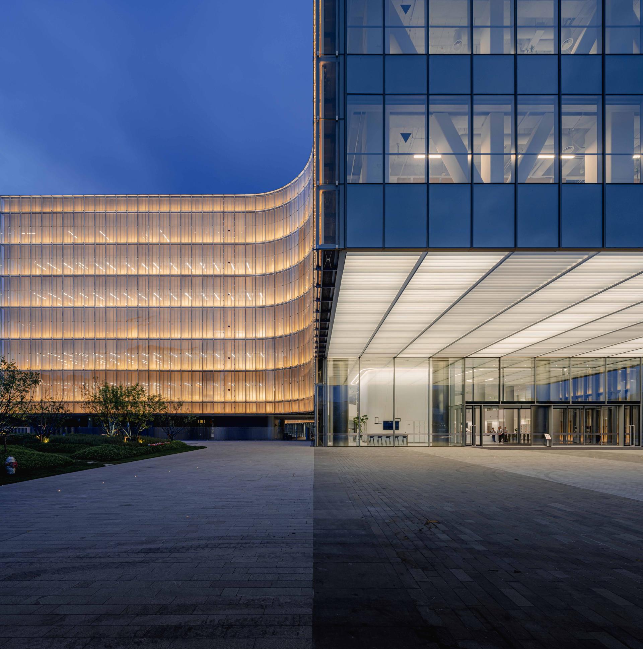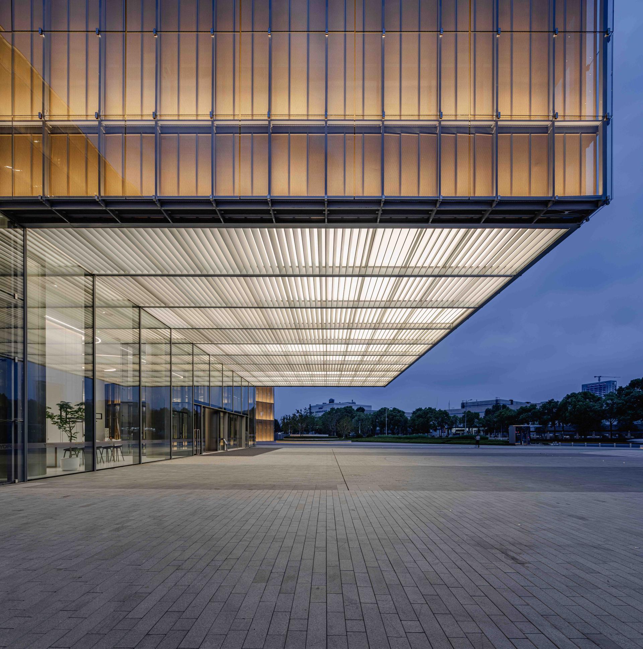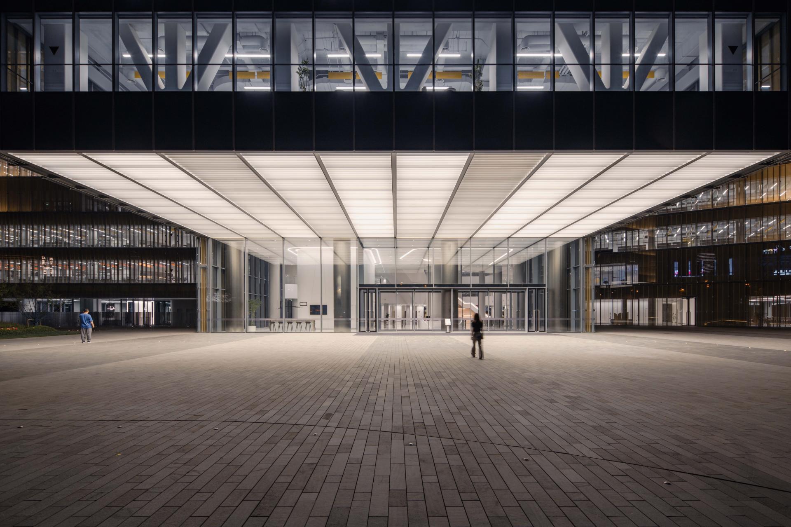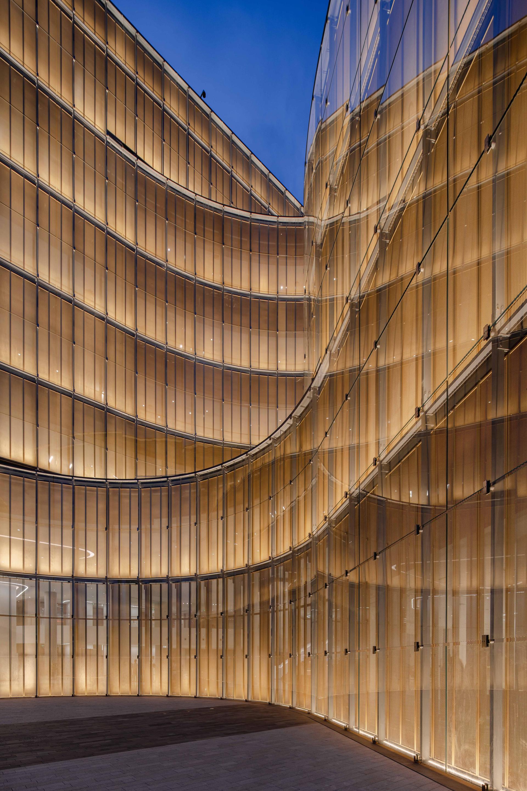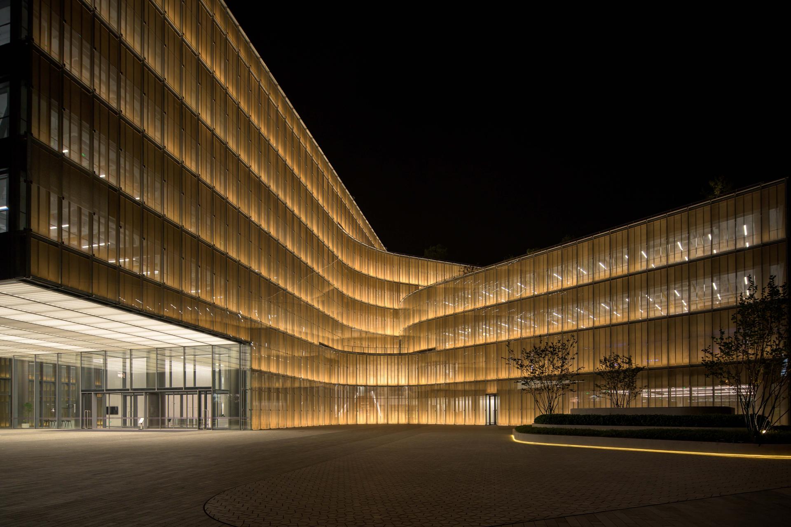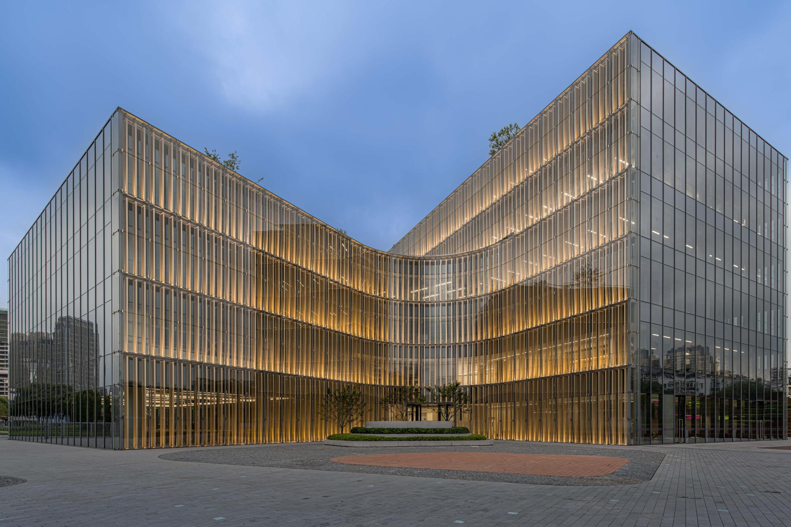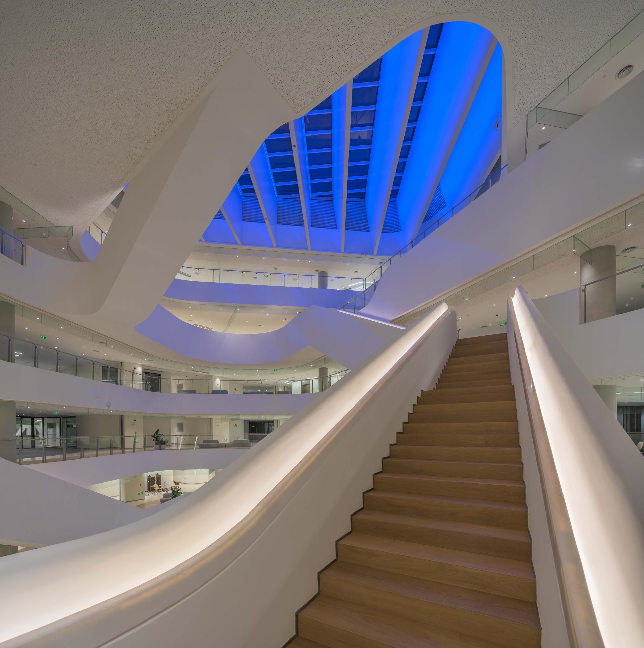2025 | Professional

YOFC Headquarters Wuhan
Entrant Company
Inhabit
Category
Lighting Design - Architectural Lighting
Client's Name
Yangtze Optical Fibre and Cable Joint Stock Limited Company (YOFC)
Country / Region
China
YOFC, a leading enterprise in China's optical fiber and cable industry, has its headquarters in Wuhan's Optical Valley. The design embodies the company's vision of "Smart Connection, Better Life," featuring a dynamic exterior, human-centered core, and a green, low-carbon environment.
The architectural design, inspired by optical fibers, converges five giant fibers at the building's center, forming a cohesive atrium and extending into five wings, symbolizing YOFC’s commitment to global connectivity. Architect Gensler's design incorporates traditional Chinese window lattice patterns with gold and copper mesh louvres within a double-glazed façade, balancing privacy and vitality. The three-layer curtain wall includes rotating bronze-colored sunshade louvres that adjust to environmental light, regulating daylight and heat.
At night, the building transforms with warm light skimming over the louvres, giving the structure a golden luster. The light from the interior subtly interacts with the exterior, emphasizing the themes of "link" and "transmission." The wings, seen as mediums for energy propagation, dynamically light up from the lower to the higher parts, symbolizing the company’s growth. The contrasting lighting effects highlight the building's features: the "solidity" of light on the louvres versus the "emptiness" of interior light, the "warmth" of golden louvres against the "coolness" of light at the ends, and the "brightness" of the atrium roof against adjacent dark surfaces.
The motorized rotating louvres posed a significant challenge, requiring extensive testing to balance lighting effects, aesthetics, and maintenance. The optimal solution involved precise luminaire positioning and parameters. The rotating louvres create varying textures and visual experiences as they open and close.
The main entrance, under a rectangular cantilevered wing, continues the louvre design with an angular ceiling arrangement, creating geometric compositions and guiding light. This ceremonial entrance naturally leads into the open interior lobby.
As the motorized louvers slowly rotate, the building’s glossy texture begins to transform. The uniform and smooth appearance when the louvers are fully closed gradually shifts to a textured and sequenced look as they open. Even slight changes can create a completely different visual experience.
Credits
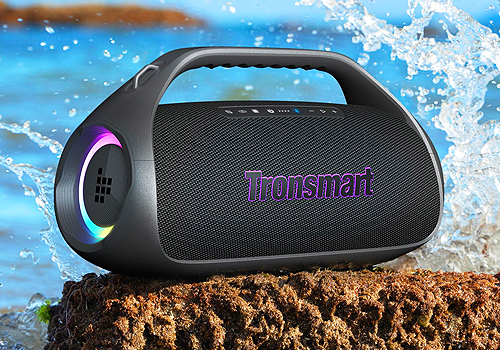
Entrant Company
SHENZHEN GEEKN TECHNOLOGY CO.,LTD
Category
Product Design - Music, Audio & Sound


Entrant Company
AVAD
Category
Interior Design - Living Spaces

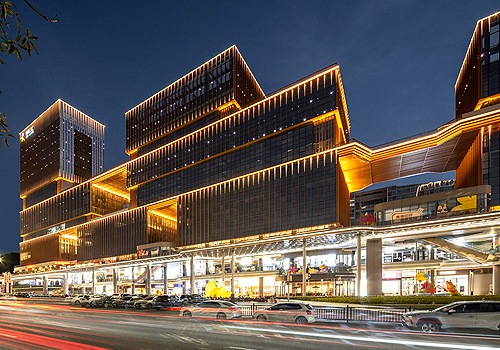
Entrant Company
DREAN DESIGN
Category
Lighting Design - Architectural Lighting

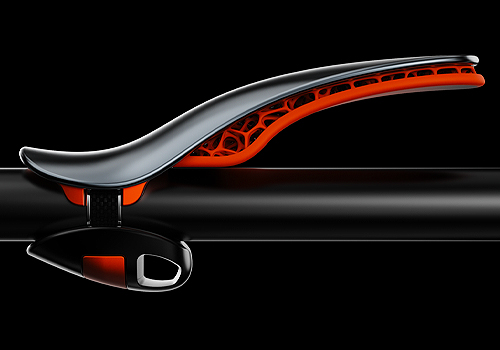
Entrant Company
LiYou Design
Category
Product Design - Sports Equipments

