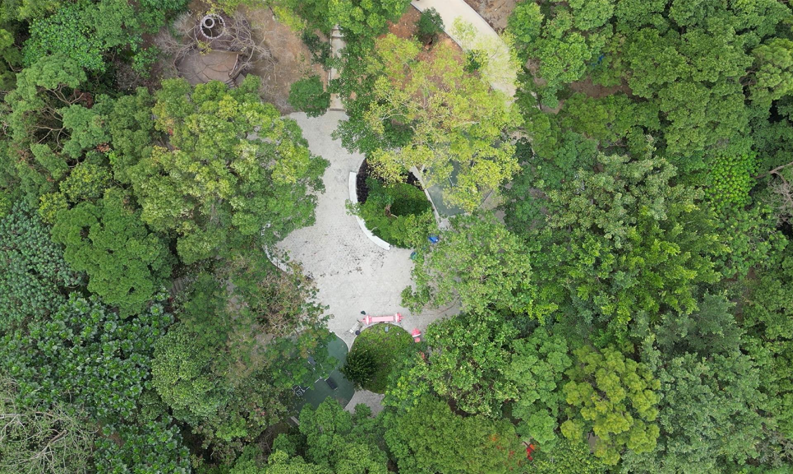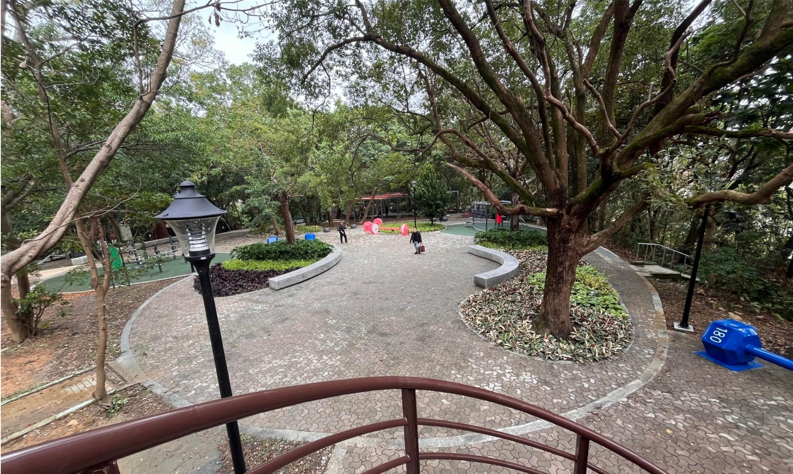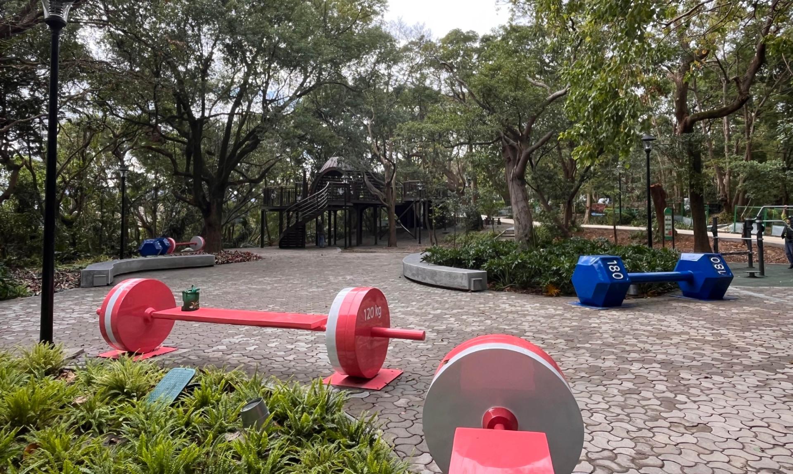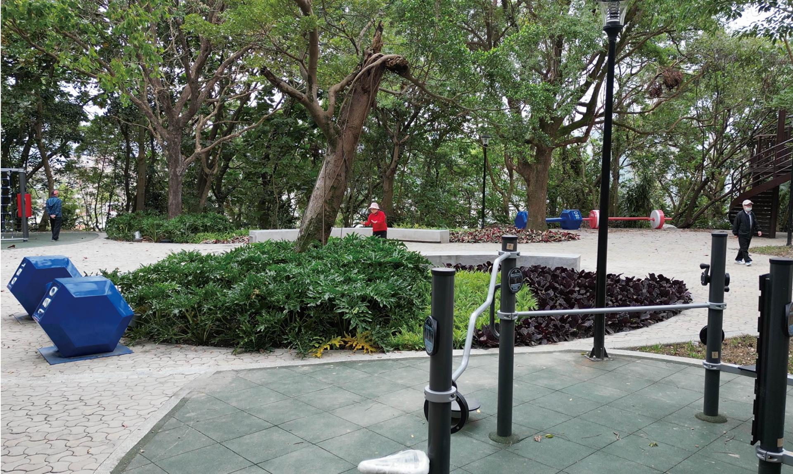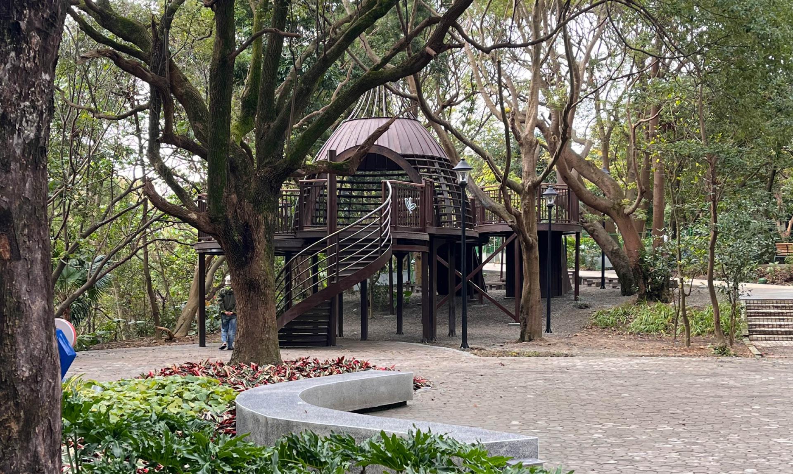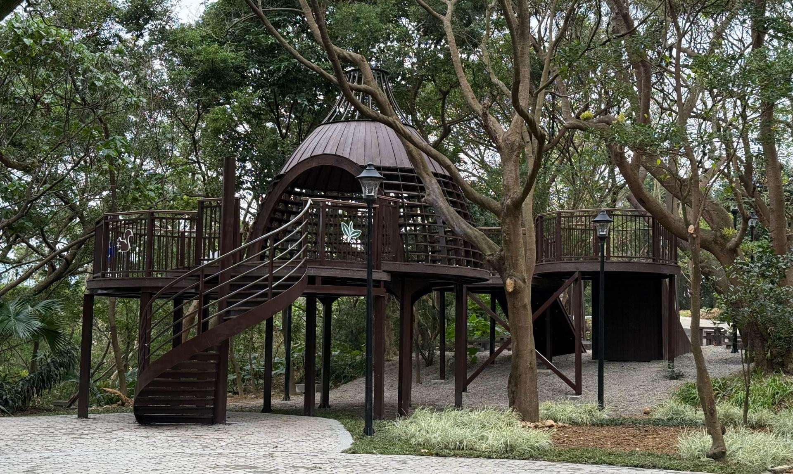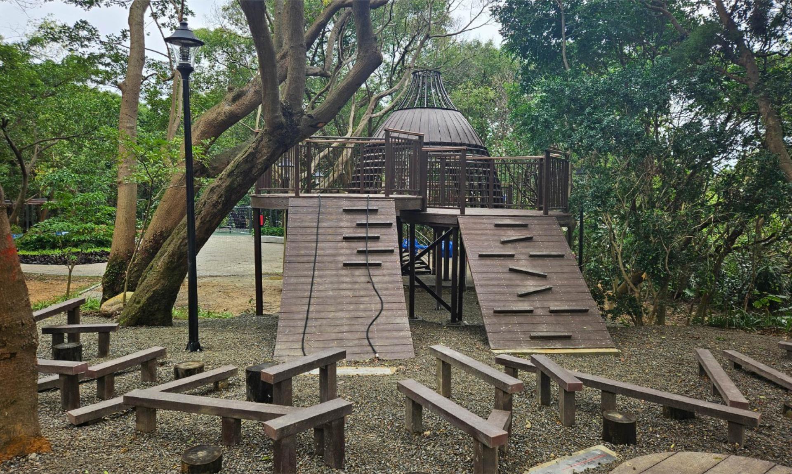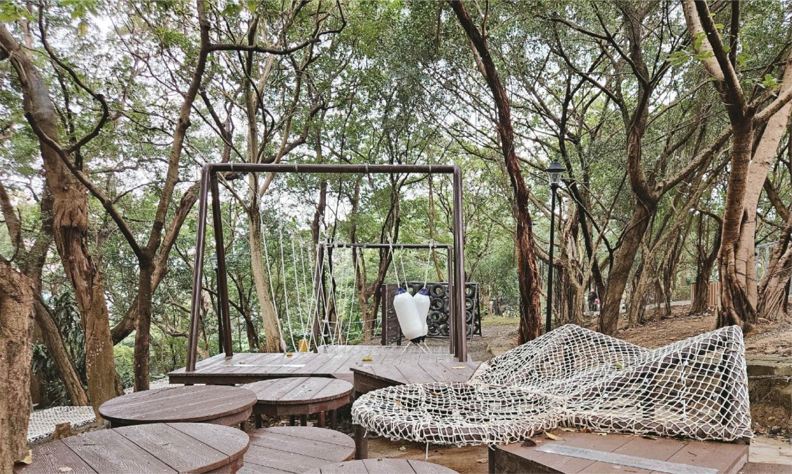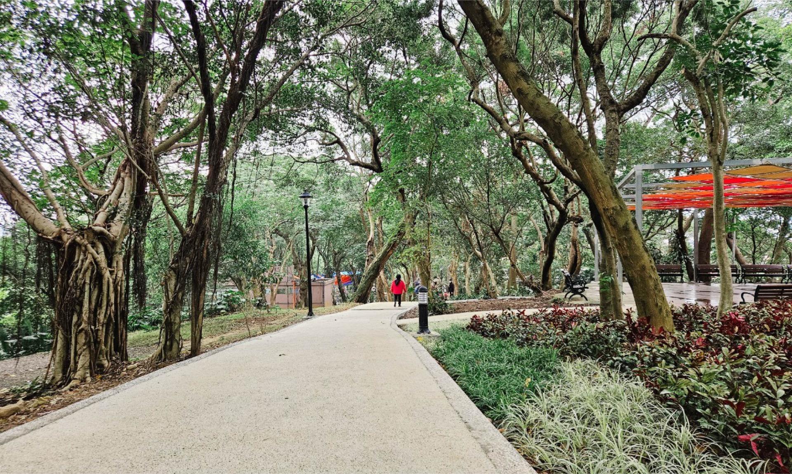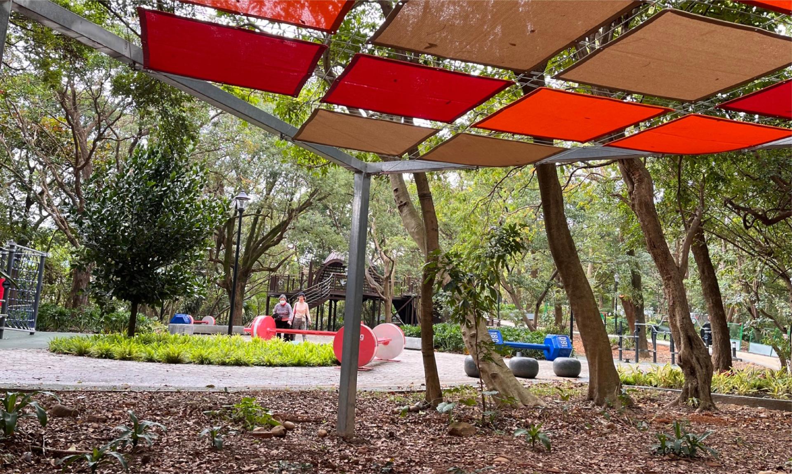2025 | Professional

Chia Suey Park – The entire park is my fitness ground.
Entrant Company
Mustard Seed Creative & Design INC.
Category
Landscape Design - Parks & Open Space Landscape
Client's Name
Landscaping Office, New Taipei City Government.
Country / Region
Taiwan
Located in the main metropolitan area of New Taipei City, Taiwan, this park sits on a small hill at an altitude of approximately 47 meters, adjacent to a densely populated area. The design team prioritized modern aesthetics and created a light hiking, casual, environmentally friendly, and easy-to-manage area suitable for all age groups. The park’s theme is "Urban Forest Gym," aiming to provide a captivating urban attraction. Through excellent design and engineering management, the site's original geomorphic features and lush vegetation have been preserved while creating a diverse and engaging outdoor adventure park.
The dedicated team of professionals has successfully crafted a unique park that caters to the diverse needs of citizens. The park is designed to accommodate different fitness levels across all age groups by adapting to the natural terrain and updating its facilities. The main plaza aligns with the "Urban Forest Gym" concept and supports both muscle training and social interaction for adults by integrating extensive planting with dumbbell- and barbell-shaped street furniture and fitness-themed equipment. Inspired by local wildlife, including squirrels and fledglings, the park features low-altitude elements and a bird’s nest platform, transforming animal movements into the "Squirrel Canopy Trail" and the "Joyful Flight Course." These installations provide diverse physical coordination training while creating an immersive forest exploration experience. The park is an ideal spot for citizens to engage in outdoor activities, exercise, socialize, and enjoy the surrounding natural scenery throughout the day.
This project serves as a multifunctional space for citizens to exercise, relax, and socialize. It has been designed with a strong focus on environmental consciousness and functional amenities. The main facilities are built with high-quality steel and wood-plastic composite materials, which are over 90% recyclable. To address the area's sloped terrain and heavy rainfall, the renovated main pathways utilize permeable concrete with high porosity to maintain ground permeability and effectively reduce surface runoff.
Credits
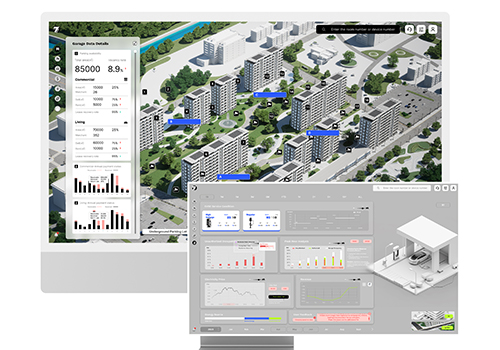
Entrant Company
Hey July
Category
Product Design - Smart Technologies

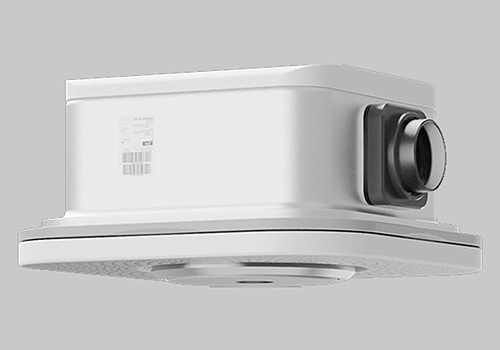
Entrant Company
LuXun Academy of Fine Arts
Category
Product Design - Student Design


Entrant Company
Hanhui (Alice) Li; Zhiqi Lin
Category
Conceptual Design - Healthcare

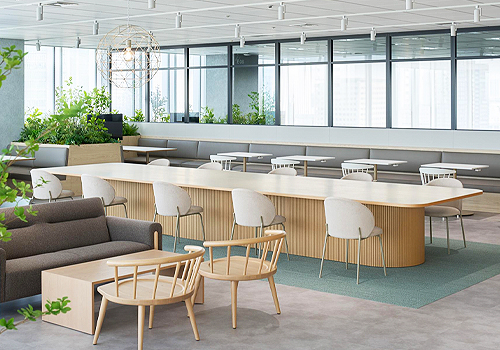
Entrant Company
KOKUYO Co.,Ltd.
Category
Interior Design - Office

