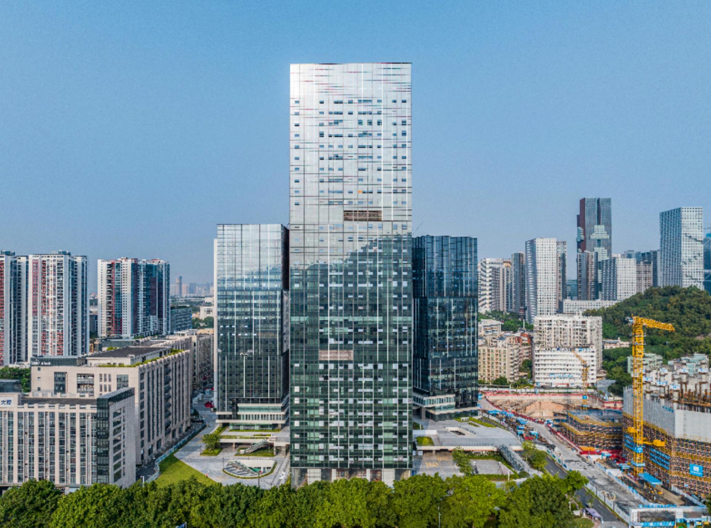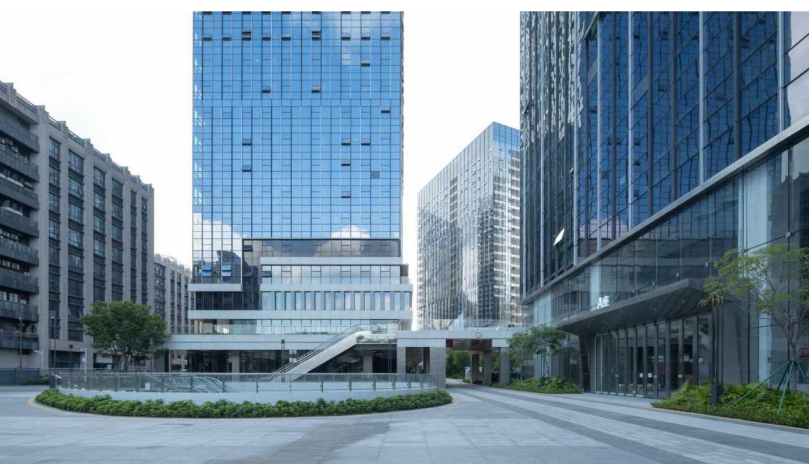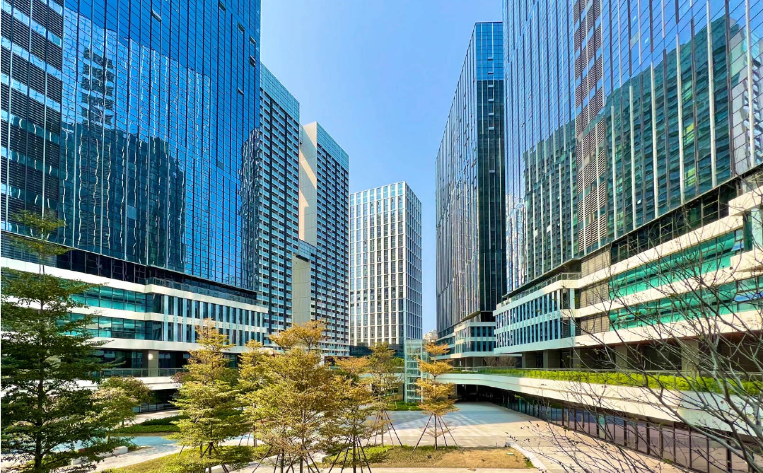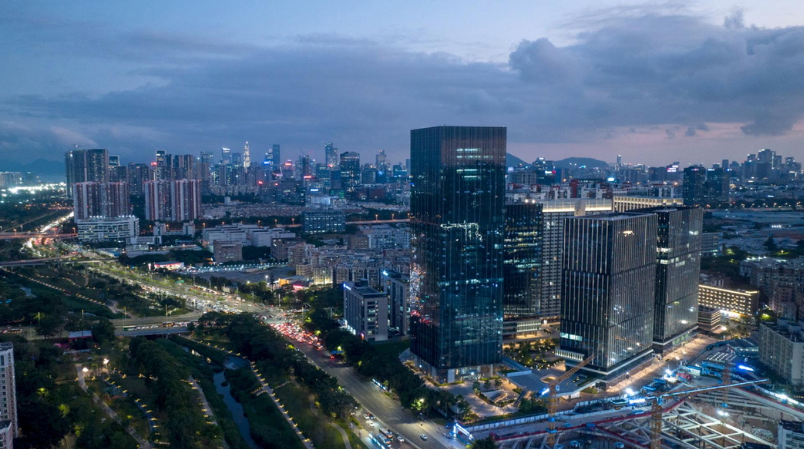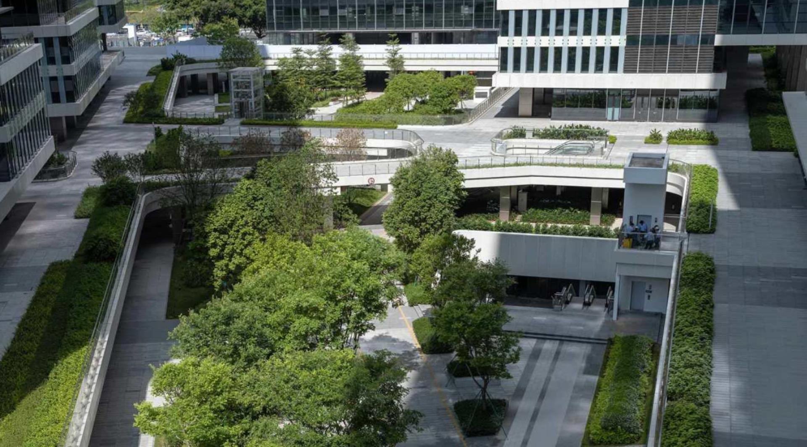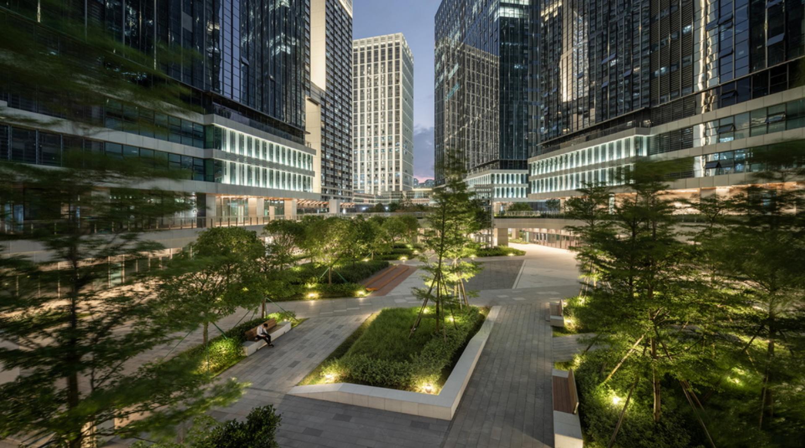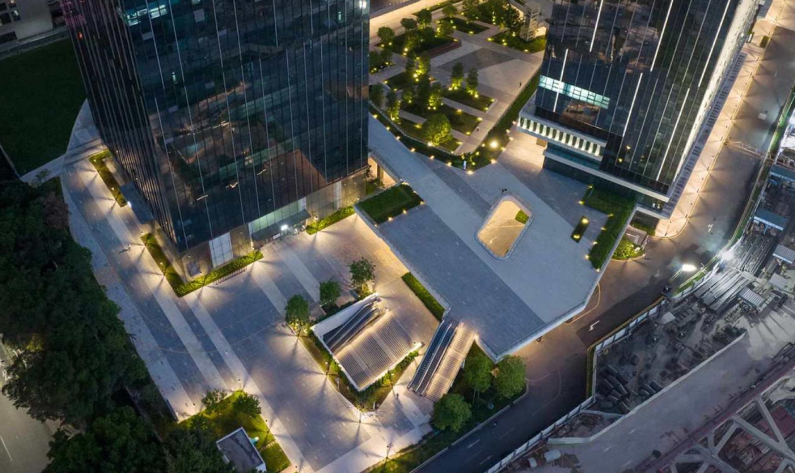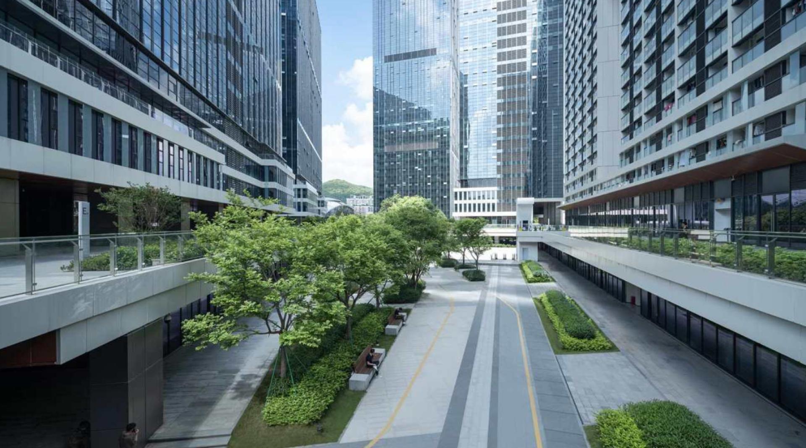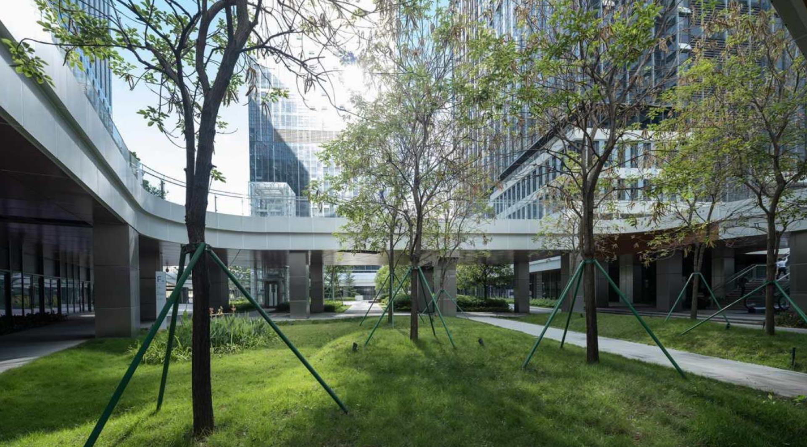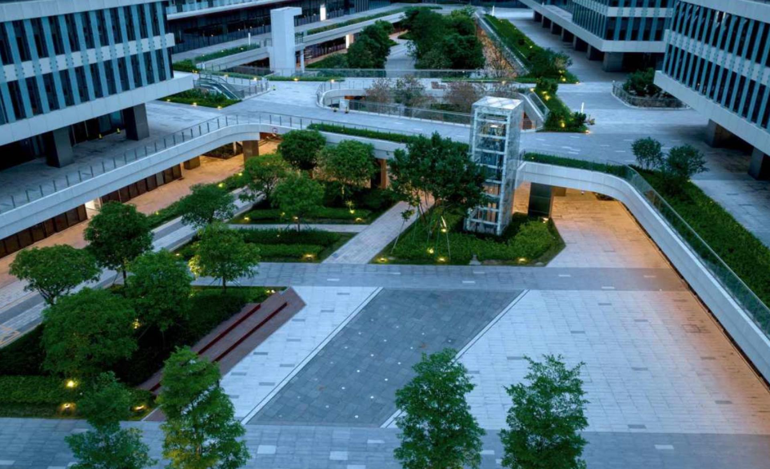2025 | Professional

Nanshan ZhiGu Industrial Park
Entrant Company
Xu Wenmei
Category
Architectural Design - Office Building
Client's Name
Country / Region
China
Nanshan ZhiGu Industrial Park, as a flagship project in Shenzhen's Nanshan District to promote technological and industrial upgrading, embodies a design philosophy centered on "innovation, ecology, intelligence, and humanity." It integrates cutting-edge technology with sustainable development principles, creating a composite industrial ecosystem that combines office spaces, R&D facilities, collaborative platforms, and lifestyle amenities. The park breaks away from traditional flat greening models by establishing a three-dimensional ecological system comprising "rooftop gardens + vertical greenery + sunken courtyards." The architectural facade adopts a "tech pixel" concept, featuring staggered combinations of glass and metal panels to metaphorize the fragmentation and recombination of the digital era. The entrance plaza showcases the "Tree of Innovation" sculpture, an abstract fusion of Lingnan banyan tree imagery and electronic circuit motifs, symbolizing the symbiosis of regional culture and technological spirit. Rooftops are planted with drought-resistant vegetation and integrated with photovoltaic panels for both heat insulation and power generation. Modular green walls on the exterior, equipped with automated drip irrigation systems, form a breathable "ecological skin." Sunken courtyards channel natural light and ventilation, complemented by water features and native plants to create micro-ecosystems. Calculations indicate that this multi-dimensional greening reduces building energy consumption by approximately 25%, with significant carbon reduction benefits. Guided by the "Sponge City" concept, the park utilizes permeable paving and underground rainwater collection pools, achieving an annual rainwater recycling capacity exceeding 15,000 tons for irrigation and landscape replenishment. Internally, a greywater reuse system treats domestic wastewater for toilet flushing, achieving a 40% water-saving rate. Technologies such as air-conditioning waste heat recovery and light-guiding illumination further enhance resource efficiency. Additionally, the park has earned LEED Gold and China Three-Star Green Building certifications, achieving 60% energy self-sufficiency through geothermal heat pumps, photovoltaic power generation (annual output exceeding 500,000 kWh), and energy storage systems. The facade employs Low-E glass and aerogel insulation materials, improving thermal performance by 30% compared to national standards, substantially reducing HVAC loads.
Credits
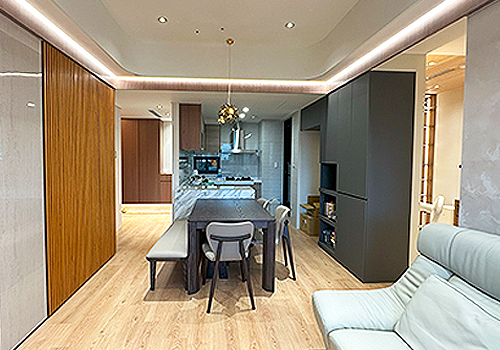
Entrant Company
Entasis Engineering Ltd.
Category
Interior Design - Living Spaces


Entrant Company
Ming Chi University of Technology
Category
Conceptual Design - Green


Entrant Company
Guangdong Yuanchuang Zero Carbon Ecological Environmental Protection Technology Co., Ltd
Category
Product Design - Bakeware, Tableware, Drinkware & Cookware


Entrant Company
Dongguan Qilin Hairdressing Products Co., Ltd.
Category
Product Design - Personal Care

