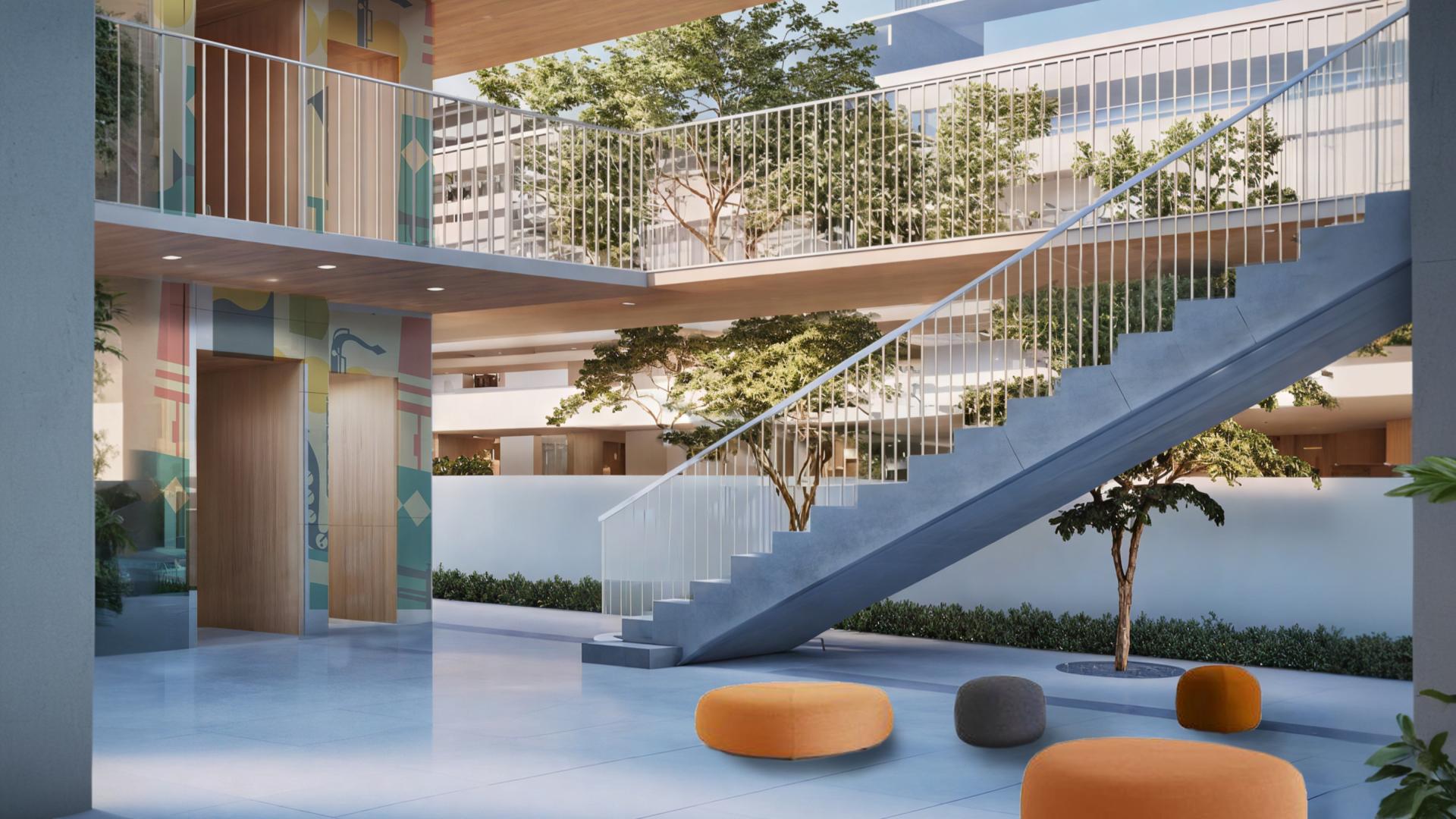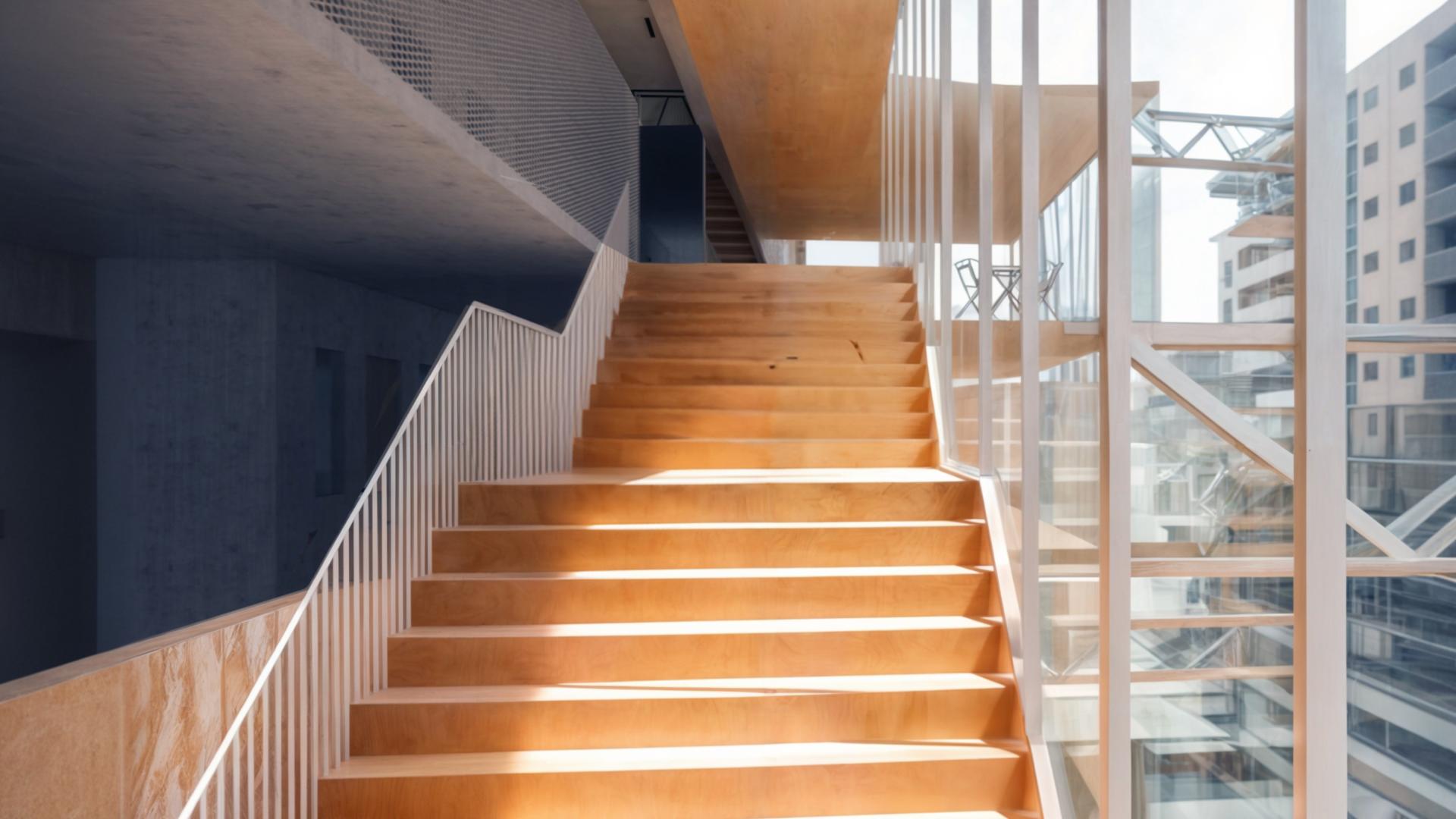2025 | Professional

Community Bridge
Entrant Company
Sixuan Chen, Zihe Ye, Jingyu Zhang
Category
Architectural Design - Low Cost Housing
Client's Name
Country / Region
United States
This design proposal envisions a transformative mixed-use affordable housing development in Manhattanville, New York. Spanning an entire city block, the project seamlessly integrates residential, commercial, and community-focused spaces to create an inclusive urban hub that fosters connection and creativity. At its heart is a central atrium with a shared courtyard, designed to be a dynamic venue for cultural events, performances, and community gatherings. Surrounding this central space, ground-level retail shops, restaurants, cafes, and a library invite both residents and visitors to enjoy a lively and interactive environment.
The development prioritizes the creative spirit of the local community, with the first three floors above ground dedicated to artist studios, co-working spaces, and shared workshops. These adaptable spaces offer opportunities for collaboration, supporting local artists, freelancers, and small businesses. Above, the residential apartments are designed with a focus on diversity, catering to a variety of family sizes and living needs. The building’s rooftop gardens, sky terraces, and communal lounges offer much-needed green spaces and recreational areas in Manhattan’s dense urban landscape, encouraging residents to socialize, relax, and connect with nature.
Community and connectivity are at the core of the design, with shared spaces that foster interaction and cultural exchange. By combining affordable housing with commercial, artistic, and recreational elements, this development aims to become a vibrant hub that enriches the lives of Manhattanville residents while strengthening the local community. Sustainability is a key aspect of the design, incorporating energy-efficient systems, green roofs, and locally sourced materials, alongside eco-friendly mobility options such as bike-sharing facilities and easy access to public transport.
More than just a housing development, this project is a community-centric space that bridges affordability, culture, and urban living. By uniting diverse functions in one accessible and sustainable location, it serves as a model for future urban developments in New York City, creating a vibrant, inclusive environment for residents, artists, and visitors alike.
Credits
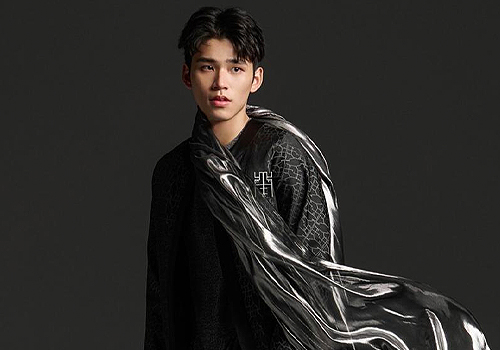
Entrant Company
Silzence Style
Category
Fashion Design - Jewelry

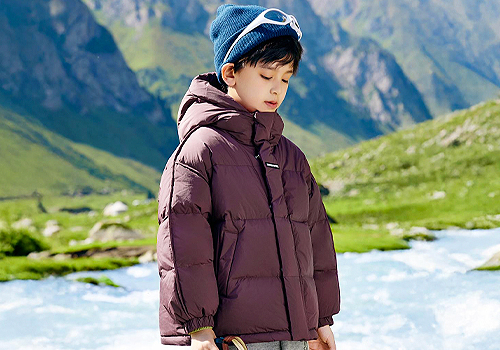
Entrant Company
Wuxi Zuoxi E-commerce Technology Co., Ltd.
Category
Fashion Design - New Category

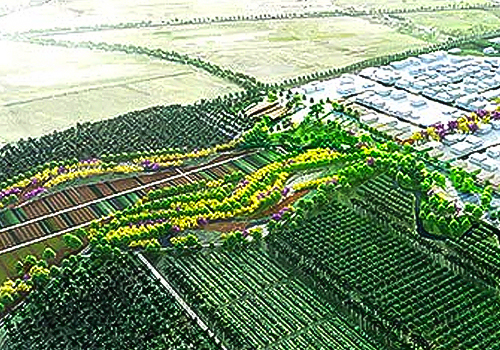
Entrant Company
Pennpraxis
Category
Landscape Design - Rural Design


Entrant Company
FE Design
Category
Interior Design - Residential




