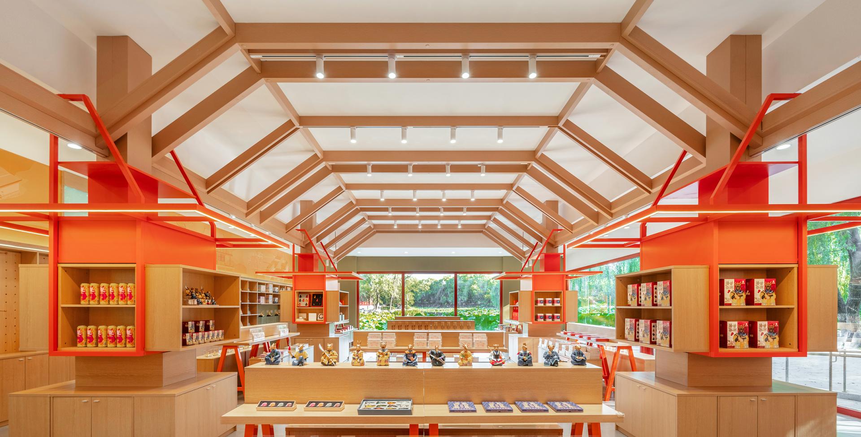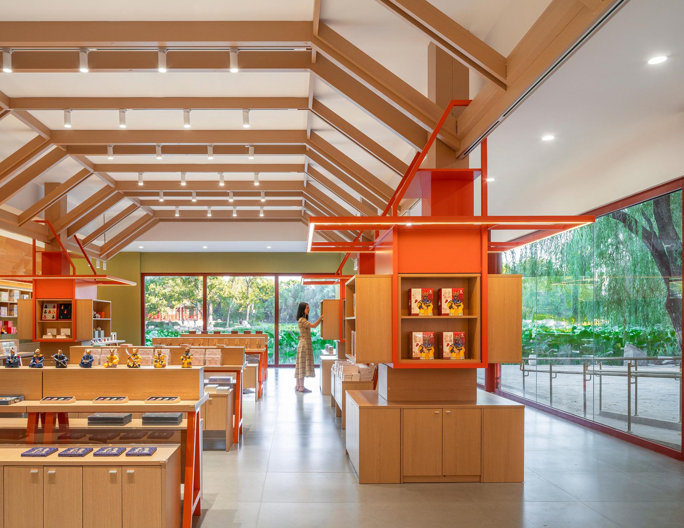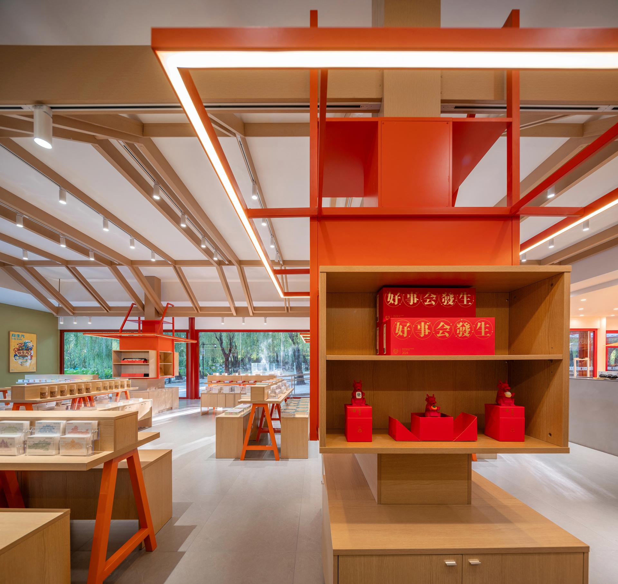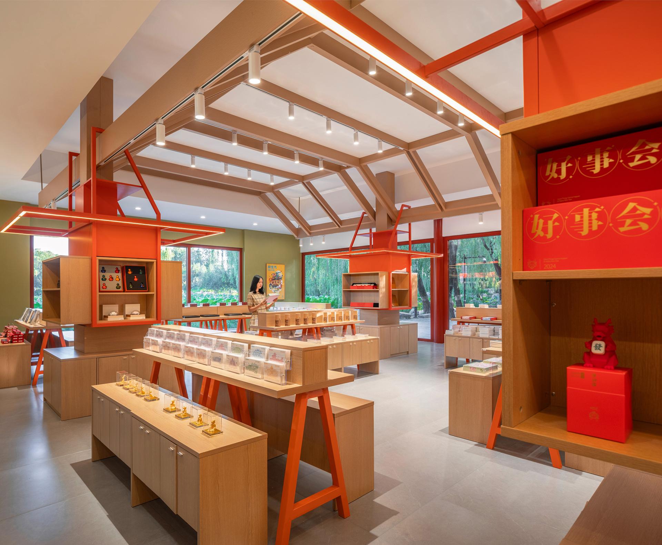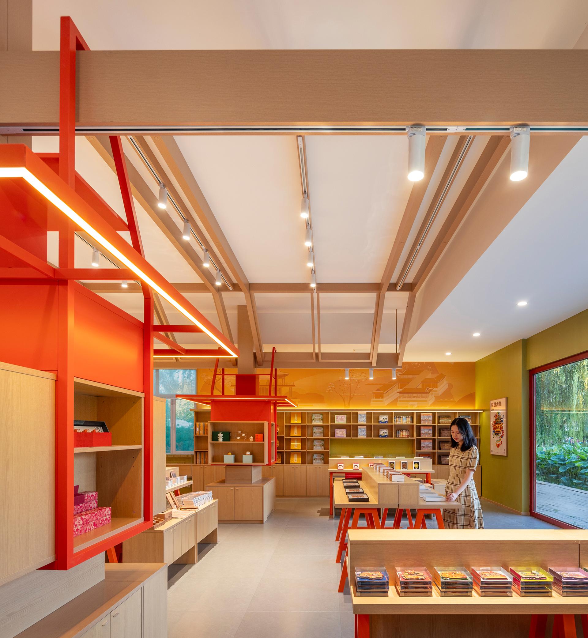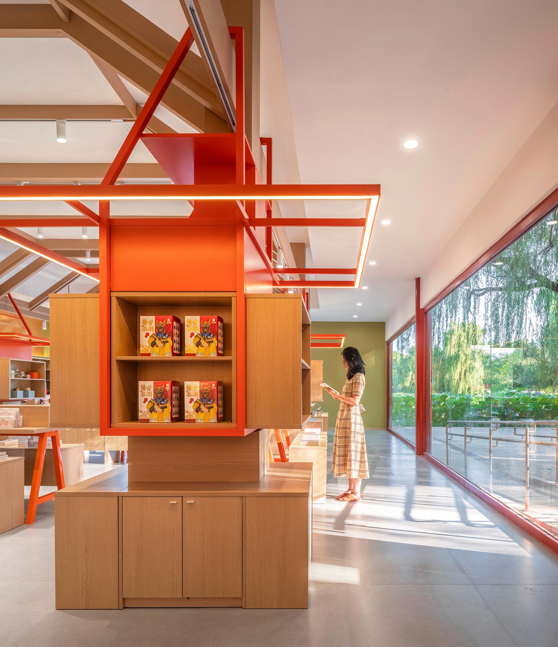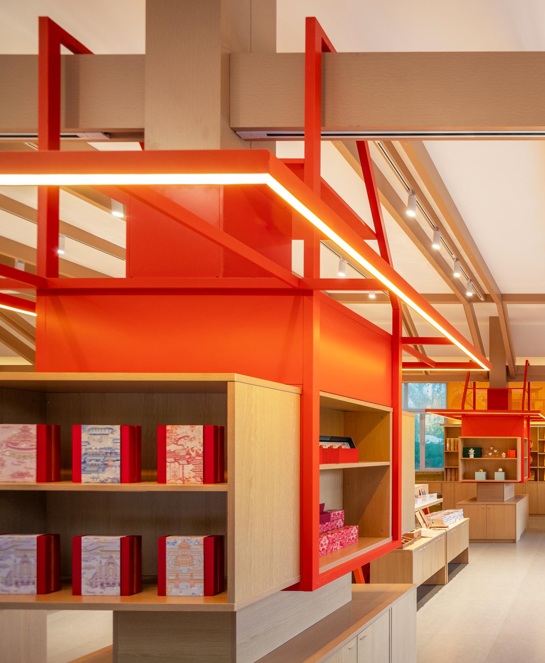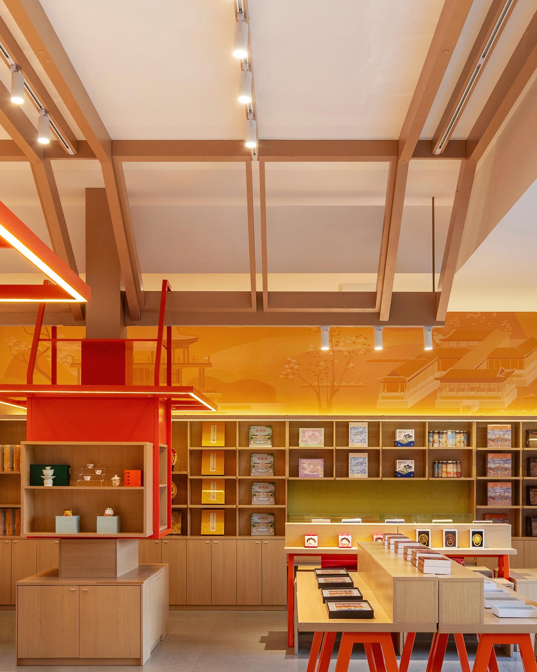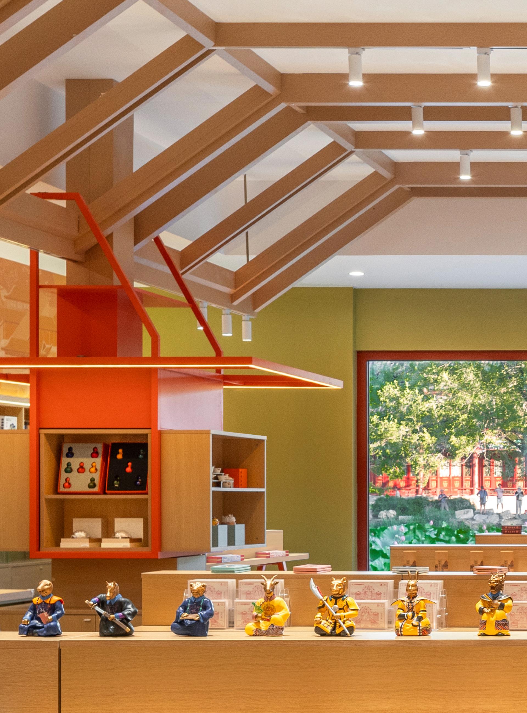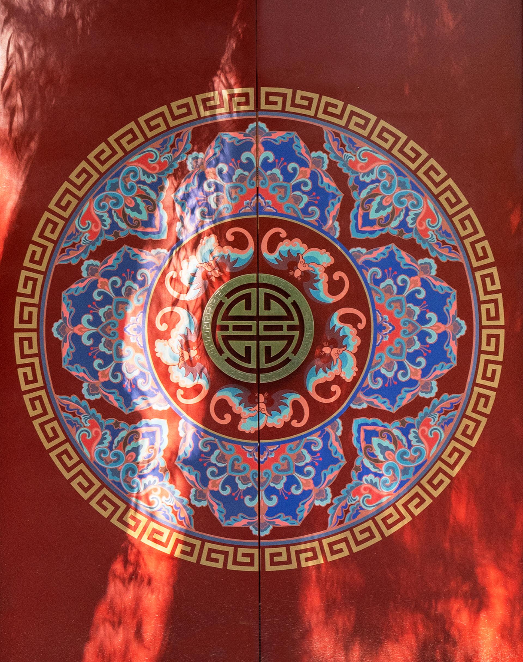2025 | Student

Yuanmingyuan Cultural and Creative Products Sales Center
Entrant Company
Yuanmingyuan Research Center, Central Academy of Fine Arts
Category
Interior Design - Retails, Shops, Department Stores & Mall
Client's Name
Yuanmingyuan Park
Country / Region
China
The renovation and redesign of this space were undertaken by a team from the Central Academy of Fine Arts. After the renovation, the space will be used for the sale of Yuanmingyuan-themed cultural and creative products, as well as the display of design achievements, providing a platform for enterprises and universities to showcase and exchange ideas.This space design is based on that concept, building a cultural identity grounded in the local context and striving to find a balance between tradition and modernity, ultimately providing visitors with a memorable shopping experience.
During the Qing Dynasty, there was a tradition of emperors setting up stalls and canopies to sell goods within the royal gardens of the Forbidden City and Yuanmingyuan. These markets were known as "Palace Markets" or "Gongshi." The new cultural and creative retail space adopts the concept of a "market" to explore traditional commercial culture, creating a dialogue between contemporary retail spaces and the royal garden culture.
The site is characterized by its excellent views. Inside, customers can clearly see the large lotus pond and the distant Jianbi Pavilion. To enhance the space's transparency, the roof design is inspired by the "cooling canopy" used widely in courtyards during the Qing Dynasty summer, also known as "Tianpeng" or "sky canopy."
The interior features fixed shelves centered around four columns, inspired by the commercial facades known as "Chongtian Paifang" from the Ming and Qing dynasties. These facades, with their columns extending far above the shop roofs, were designed to catch the attention of distant customers. This design became a rare commercial element in early traditional architecture.The shelving design is a contemporary aesthetic reinterpretation of the "Chongtian Paifang" (Skyward Archway). The industrial-style, orange-red steel structure creates four distinct and striking "archways" within the space. These installations effectively aggregate the product display areas, enhancing the spatial identity and visibility of the space.
Credits
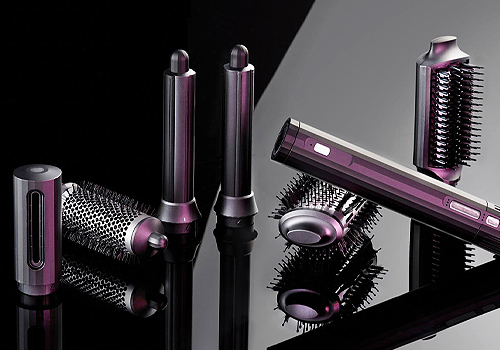
Entrant Company
Paragate International Limited
Category
Product Design - Personal Care


Entrant Company
SANZ DESIGN
Category
Interior Design - Home Stay / Airbnb


Entrant Company
FLOWNET TECH LLC
Category
Product Design - Digital & Electronic Devices

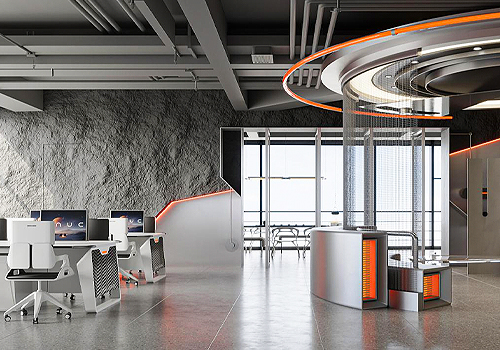
Entrant Company
Shantou YAKI Design and Decoration Engineering Co., Ltd.
Category
Interior Design - Office

