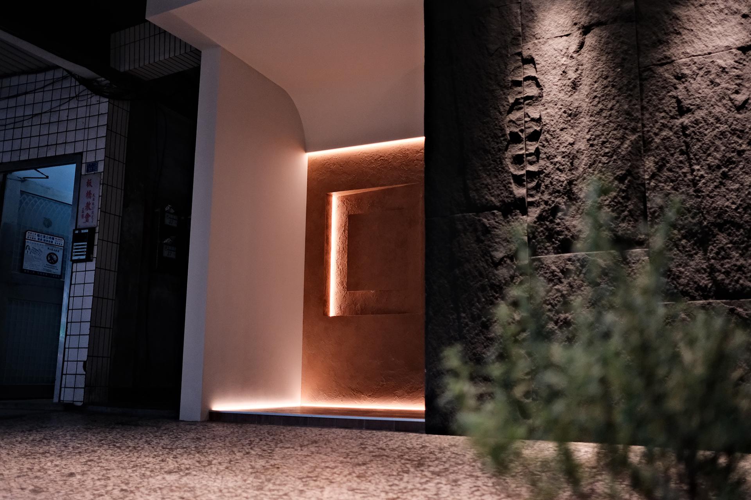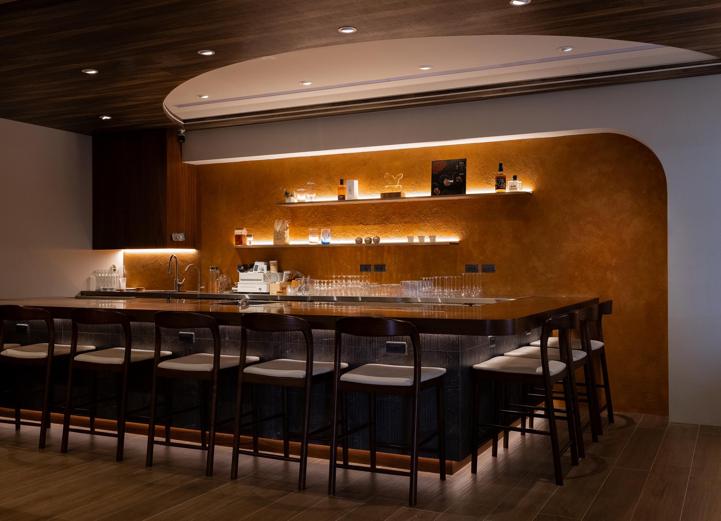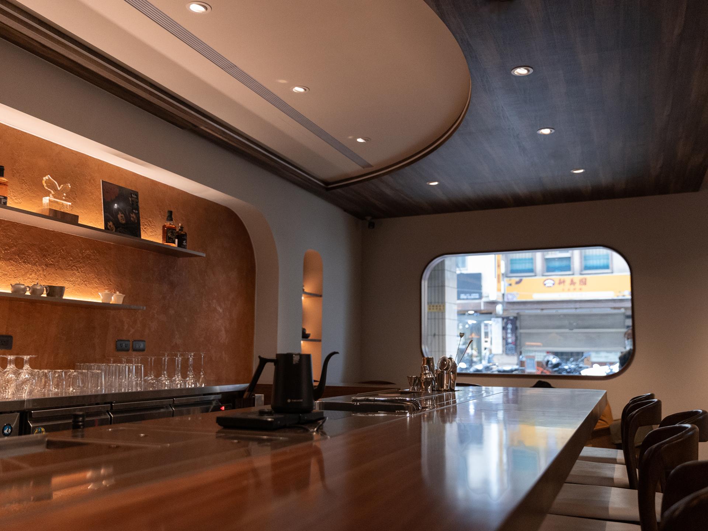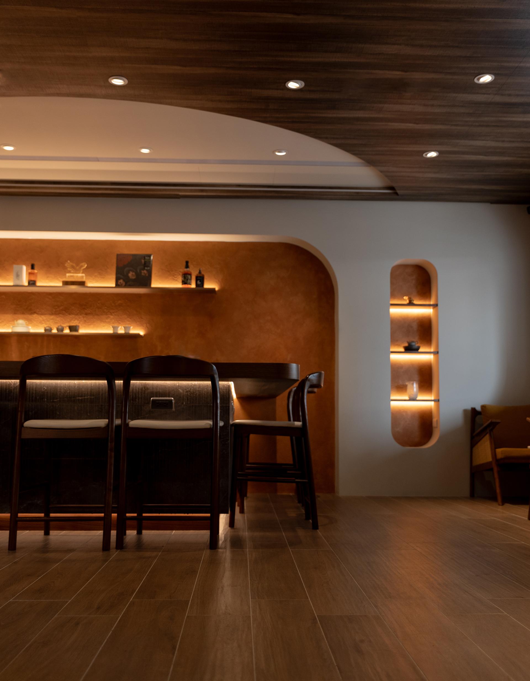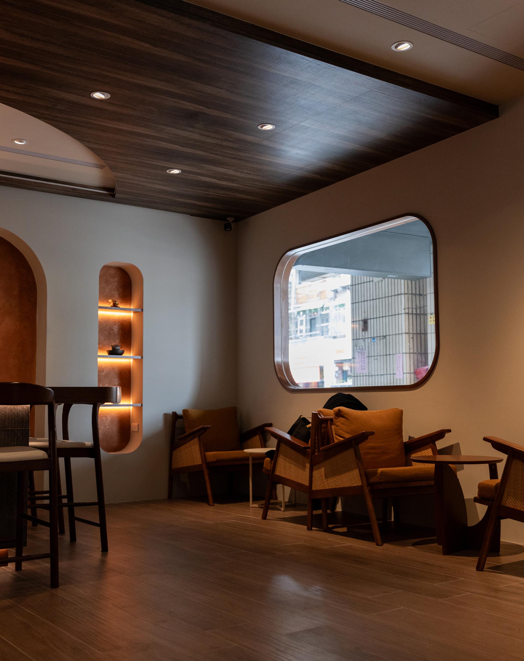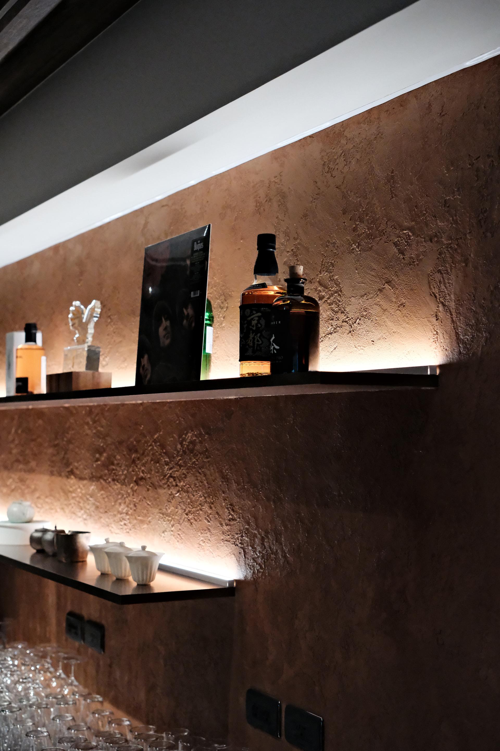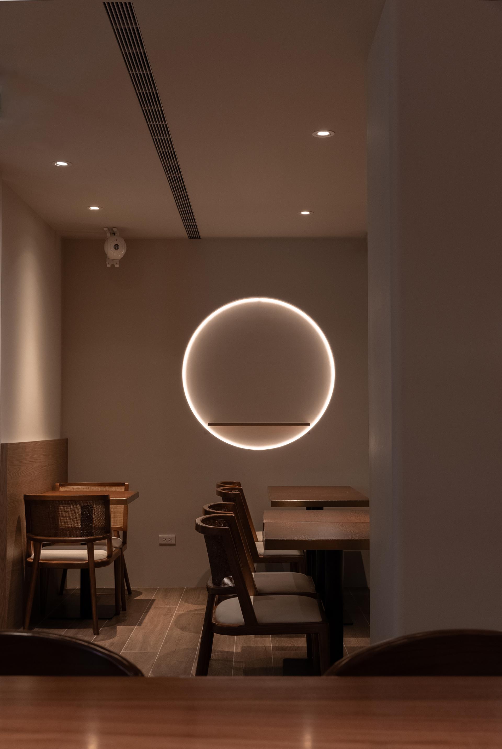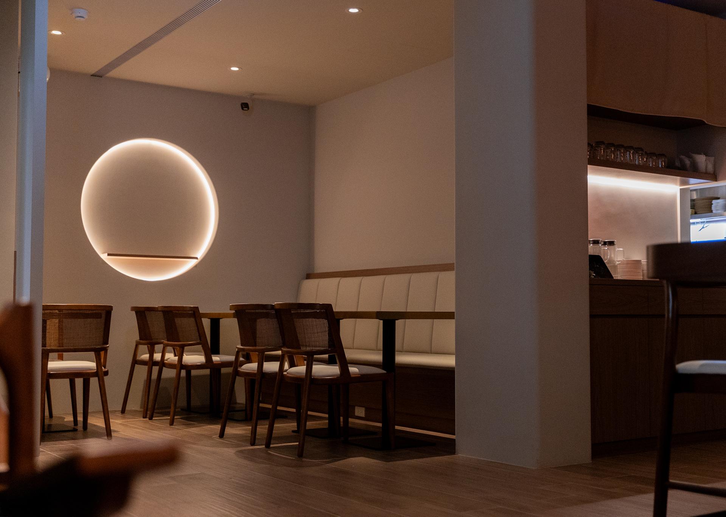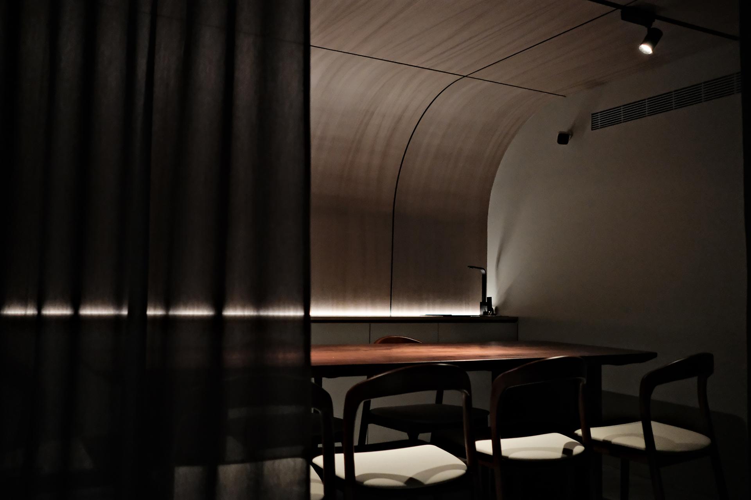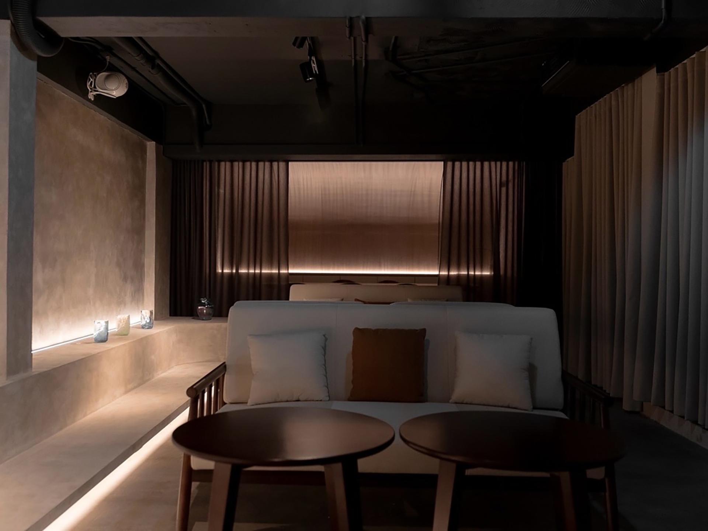2025 | Professional

Tranquil Tastes, Silent Souls
Entrant Company
ZHUMU.DESIGN
Category
Interior Design - Restaurants & Bars
Client's Name
CAJU
Country / Region
Taiwan
This project entails the thoughtful planning of a versatile dining space that elegantly merges a tea room, bar, and art exhibition area. The design is meticulously crafted to create a serene retreat, inviting guests to escape the frenetic pace of urban life, in alignment with the owner's vision. To achieve a tranquil atmosphere, the design team employed innovative strategies, including a two-way circulation system and soundproof wall constructions that effectively shield the interior from external disturbances. An inviting palette of stone, wood, and clay, combined with soft lighting and graceful curved elements, infuses the space with a warm, inviting ambiance that encourages relaxation and conversation.
Understanding the dual nature of the venue, which functions as a tea room by day and transforms into a sophisticated bar after 6 PM, the team has implemented adjustable features in the bar area and basement box seats. This flexible design not only enhances the functionality of the space but also accommodates a variety of events, such as workshops and exhibitions led by accomplished tea art and pottery instructors. This adaptability ensures that the venue remains a dynamic hub for community engagement and creative expression.
The venue artfully combines the enchanting essence of a tea room with the lively charm of a bar, prompting the design team to adopt an innovative dualistic approach to the interior layout. As guests approach, they will be greeted by an entrance that has been thoughtfully situated—not directly facing the road, nor hidden like a conventional bar entrance. This strategic positioning instills a sense of ritual and anticipation, welcoming patrons into a serene environment that is both calming and restorative.
To further cultivate this tranquil atmosphere, the design team meticulously optimized the acoustics throughout the space. By incorporating sound-absorbing and sound-insulating walls, they adeptly address the challenges of sound reflection, effectively diminishing unnecessary reverberation and significantly enhancing the overall auditory experience. On one side of the ground floor, a captivating window invites passers-by to engage with customers seated at the bar, fostering a delightful visual dialogue that harmonizes movement and stillness.
Credits

Entrant Company
Zihe Ye, Sixuan Chen, Jiafeng Li, Jingyu Zhang, Jiaying Qu
Category
Architectural Design - Libraries (NEW)

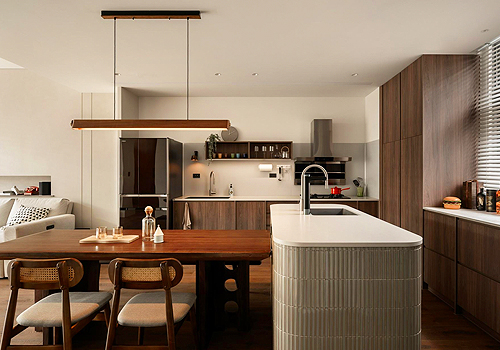
Entrant Company
He Chuan Design Studio
Category
Interior Design - Residential

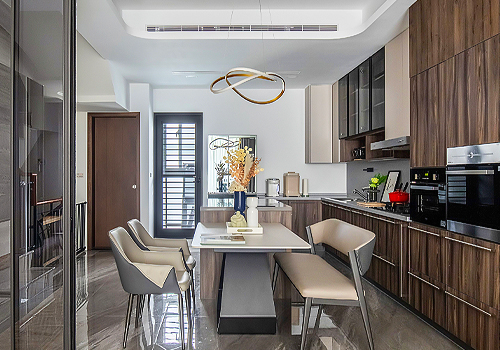
Entrant Company
SGY Studio
Category
Interior Design - Residential


Entrant Company
Zhejiang Desman Intelligent Technology Co., Ltd.
Category
Product Design - Smart Technologies

