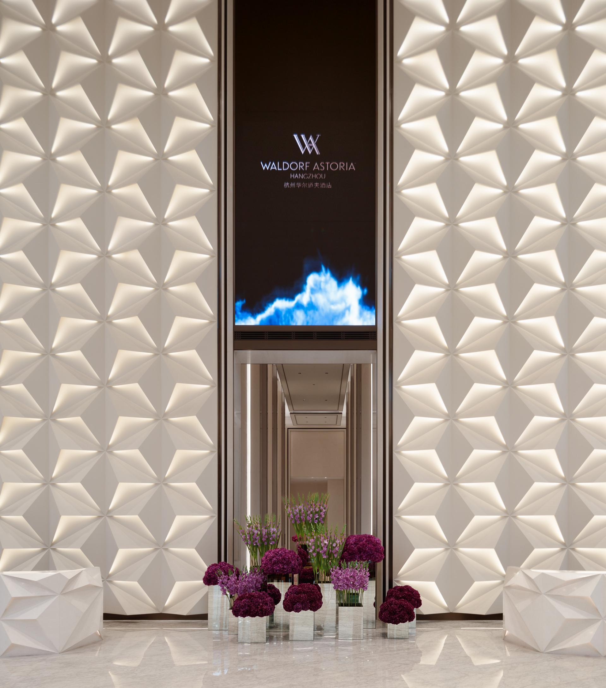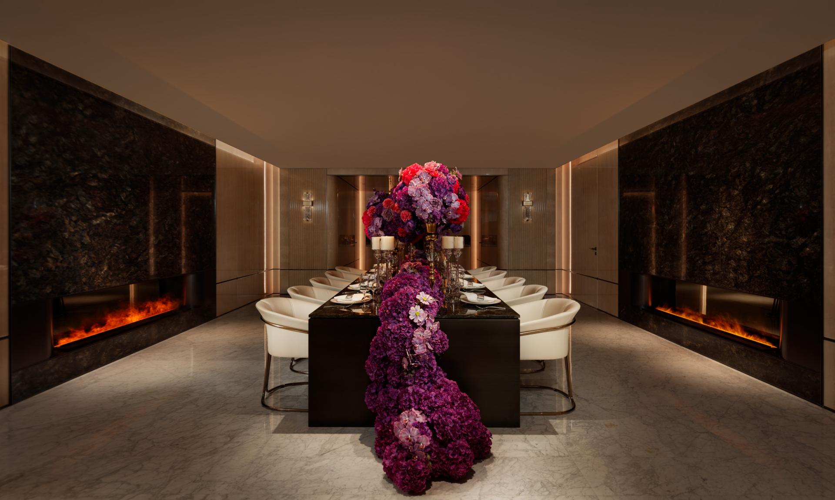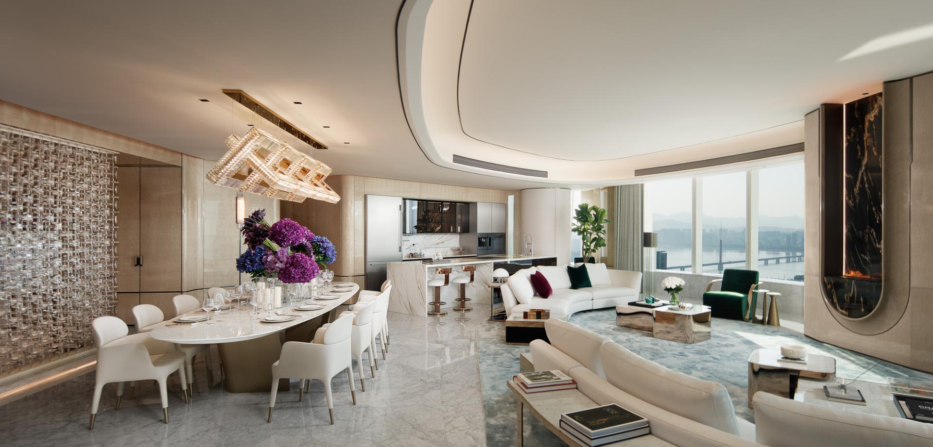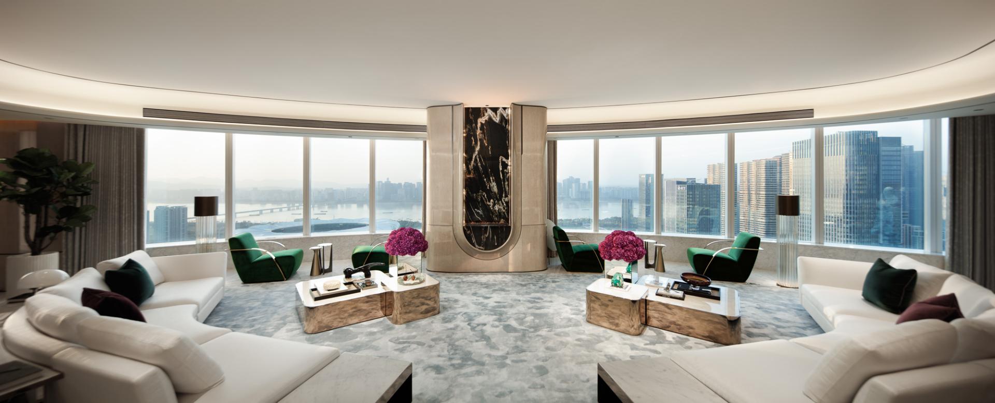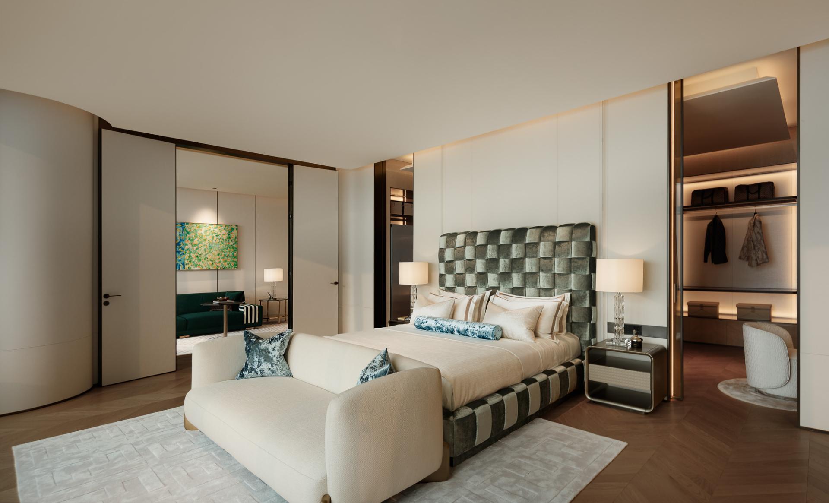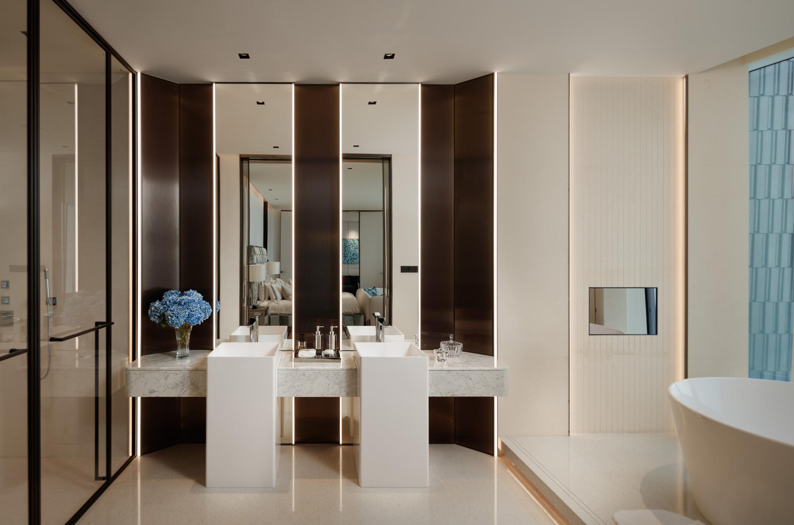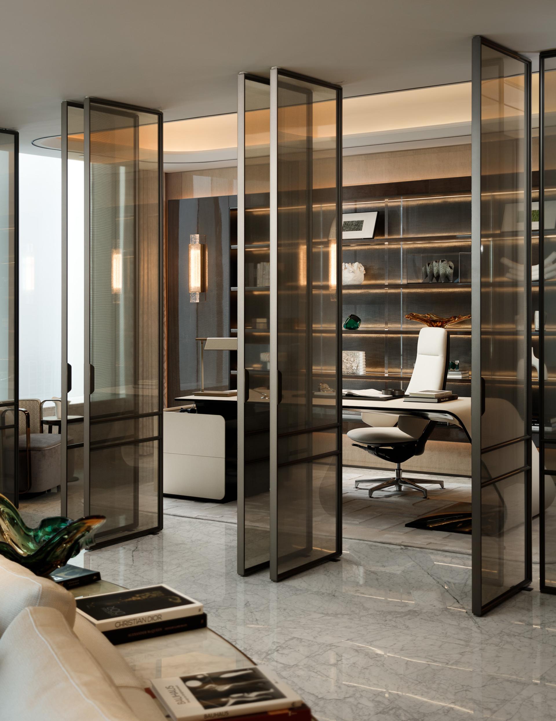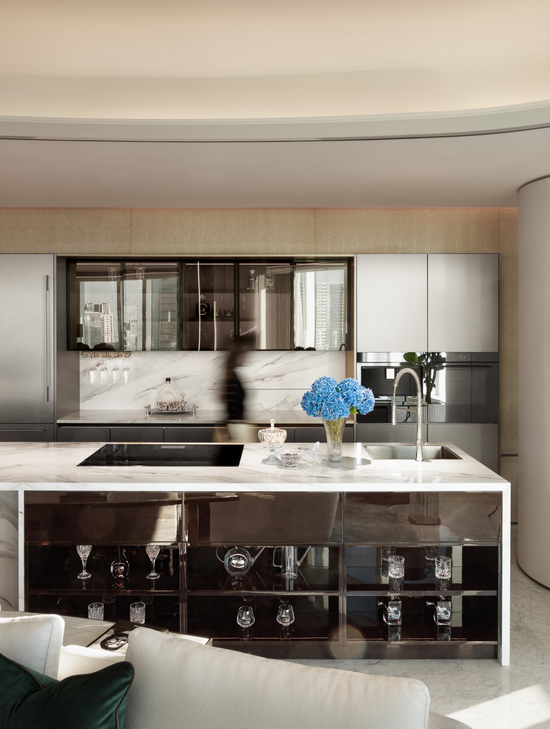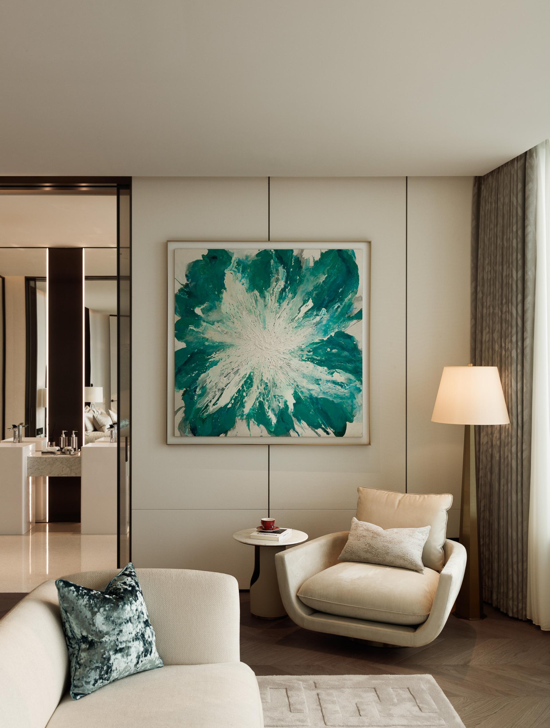2025 | Professional

Hangzhou Arch Showflat
Entrant Company
SWS Group
Category
Interior Design - Residential
Client's Name
New World Group
Country / Region
China
As the tallest building in Zhejiang, Hangzhou Arch is more than a symbol of modernization—it serves as a bridge between past and future, East and West. Overlooking the Qiantang River and city skyline, the project seamlessly integrates Hangzhou’s urban vision with an unparalleled luxury living experience. Design is not just about shaping space; it is about fulfilling the deeper spiritual needs of its residents. Hangzhou Arch embodies an international metropolitan lifestyle, blending openness with the city’s distinctive cultural charm.
The project introduces a groundbreaking 310-meter twin-tower landmark, ultra-luxury hotel, and expansive high-rise residences, merging world-class hotel services with international luxury living. With panoramic views and fluid spatial layouts, the residences achieve a balance of grandeur and efficiency. Premium hospitality standards are seamlessly integrated, ensuring meticulous attention to detail, from material selection to atmospheric design. Hotel-grade personalized services elevate everyday living, addressing residents’ privacy, comfort, and exclusivity. This fusion is not just about physical space but about aligning lifestyle aspirations with architectural excellence, bringing an authentic international luxury living experience to Hangzhou.
For this landmark, SWS Group has designed a showflat that unites modern aesthetics with bespoke craftsmanship. A tailored layout seamlessly blends British luxury with contemporary design, creating a refined space that celebrates both artistic elegance and meticulous detailing. Positioned at the intersection of modern opulence and timeless sophistication, the project is set to redefine international luxury real estate, pioneering a new era of boundless, integrated living art.
The design of Hangzhou Arch faces challenges in balancing grandeur with residential comfort, integrating high-end hotel services with luxurious living, and merging British luxury with modern minimalism. The open-plan layout must ensure privacy while maintaining spaciousness, and large windows need to balance views with privacy. Additionally, highly customized features need to be implemented without compromising project feasibility. The project aims to create a new paradigm in luxury living by combining international vision with humanistic care, offering a seamless blend of innovation and tradition.
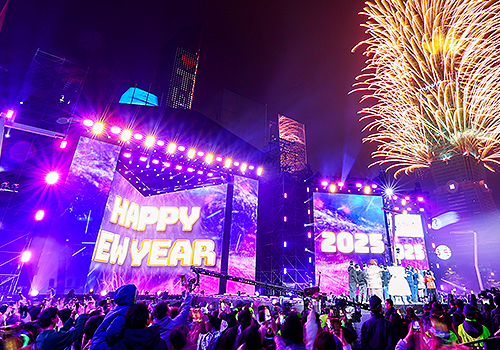
Entrant Company
B'IN LIVE CO., LTD.
Category
Lighting Design - Entertainment Lighting


Entrant Company
brandston partnership inc.
Category
Lighting Design - Architectural Lighting

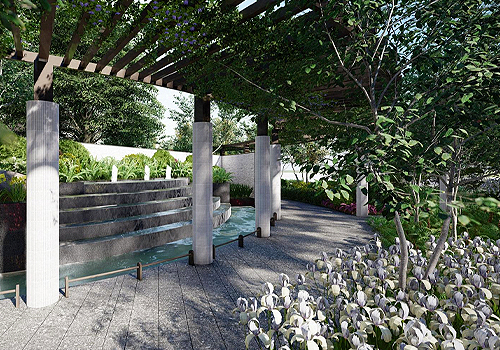
Entrant Company
Millet Design Co., Ltd
Category
Landscape Design - Concept Design

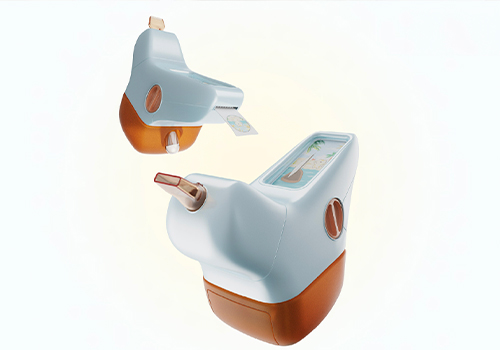
Entrant Company
Sun Yat-sen University
Category
Product Design - Healthcare

