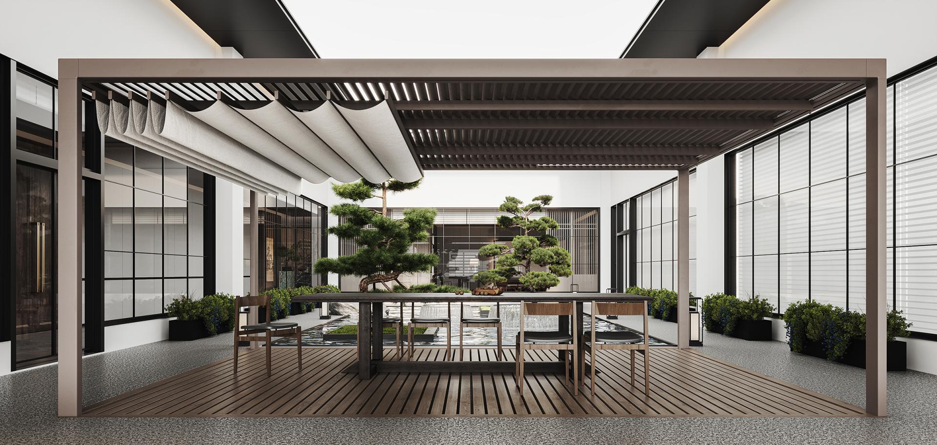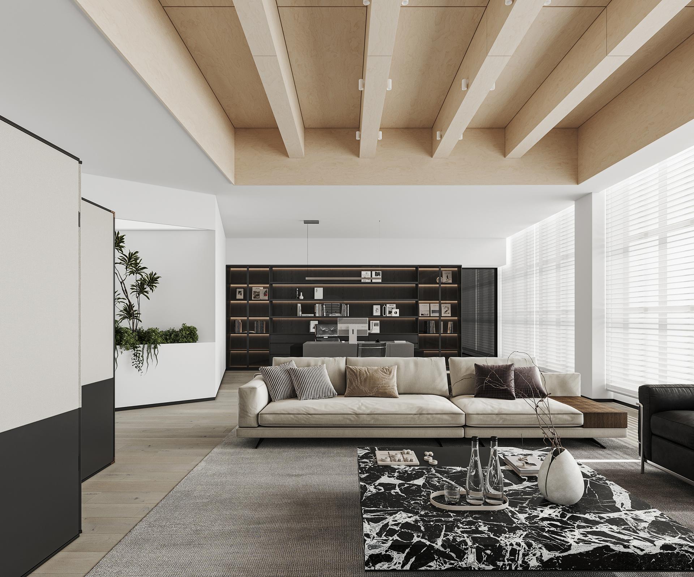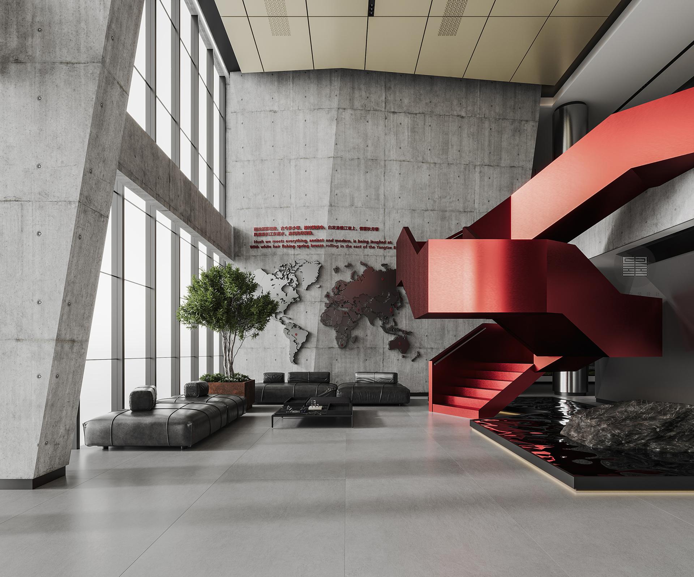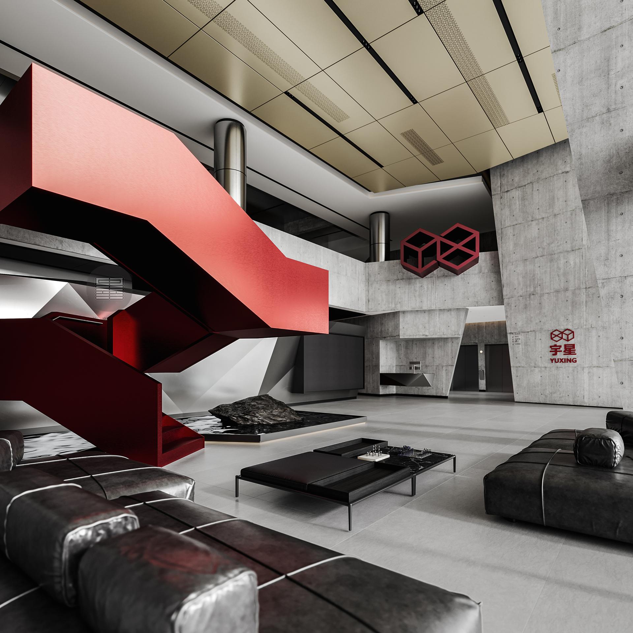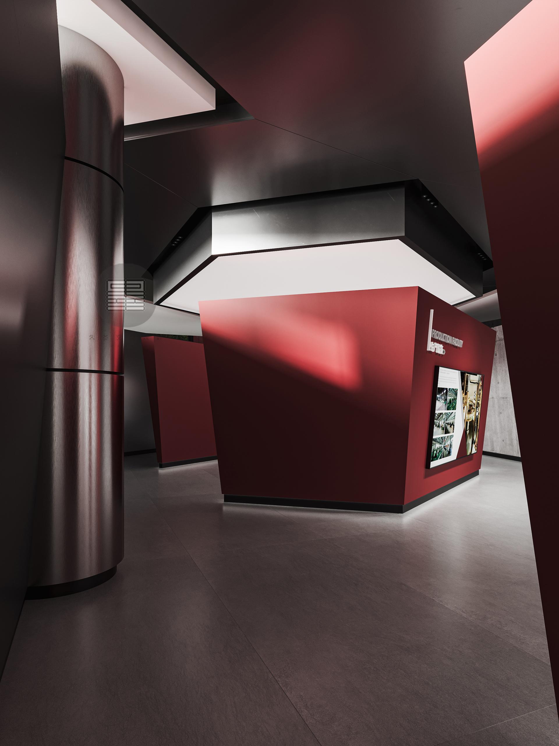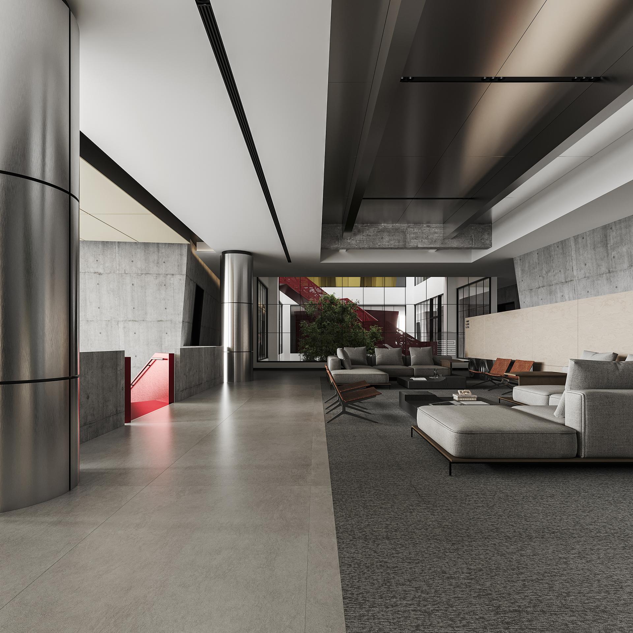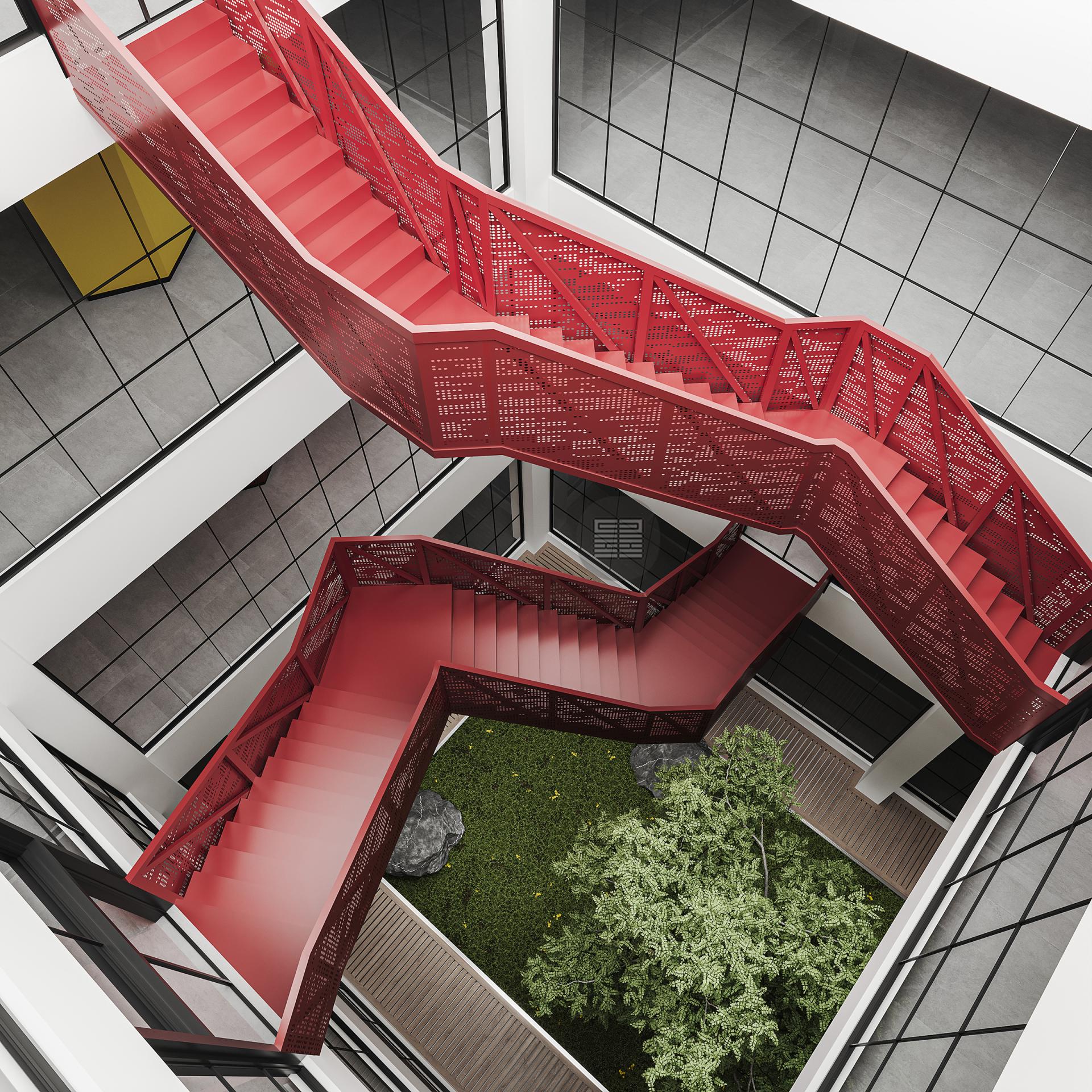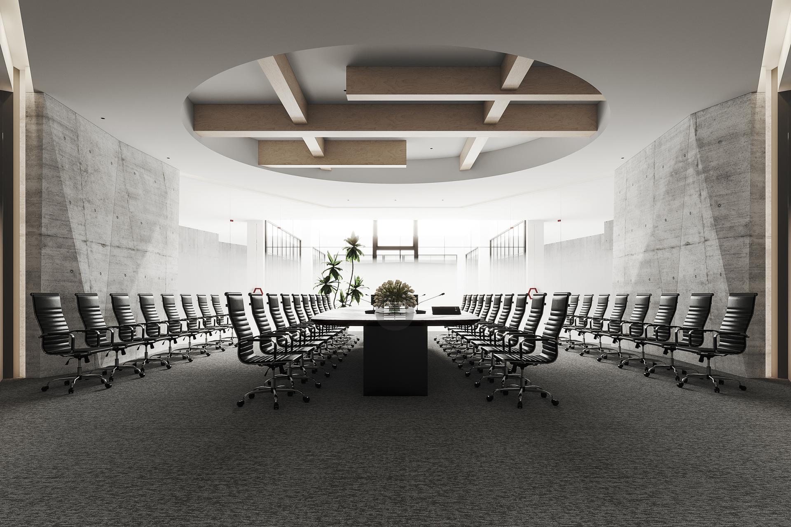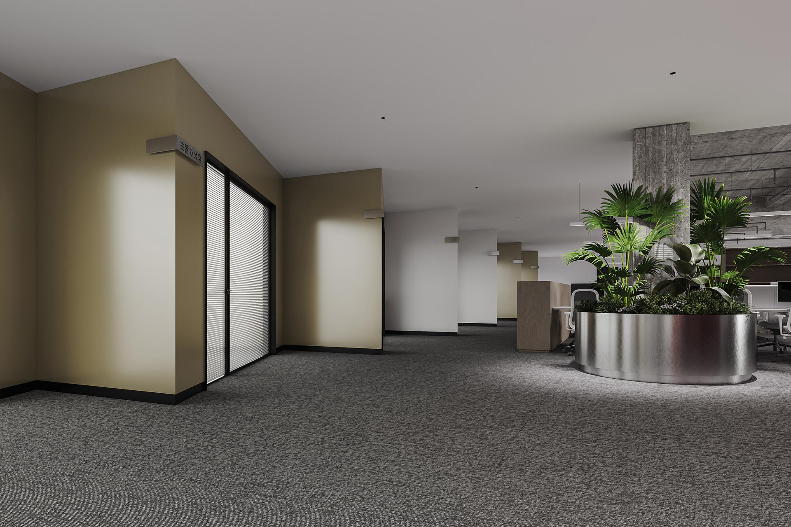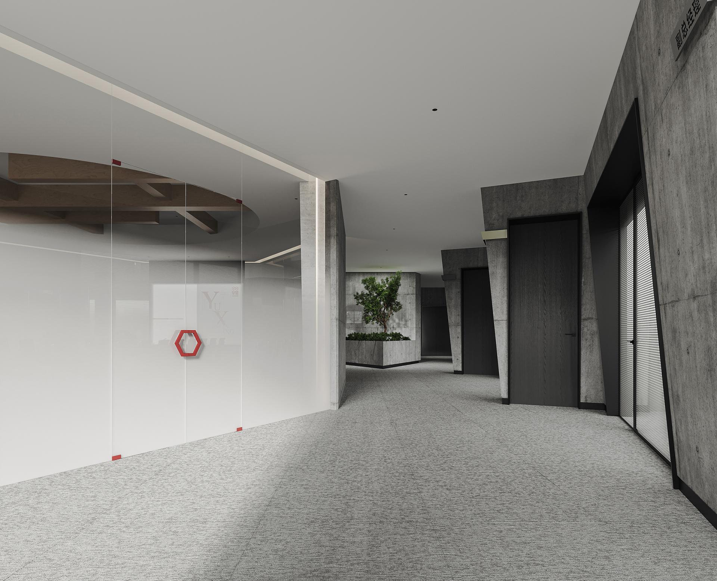2025 | Professional

Yuxing Group Office Headquarters
Entrant Company
Suzhou Zhumo Design Studio
Category
Interior Design - Office
Client's Name
Yuxing Group
Country / Region
China
The project reconfigures the interior of the building to increase the flexibility of flow. It is more open and dynamic than the original. The design of the office building takes into account the company's specific work processes and organizational structure, so that the office building is flexible enough to meet the needs of the company at every stage of its development. Each office cubicle and the open working environment of the building are harmonized with each other to create synergies between the various departments. The office building adopts structural design, horizontal lines and irregular stairs highlight the open and transparent building characteristics. The company's products as the theme of the wall as a window scene, strengthen the image of the company at the same time, the landscape and interior space on the first floor. The design of the building is simple and generous. Through the clever layout, make each floor efficiently use as far as possible, and strive to arrange the office room while creating an open office landscape. The simple structure of the building and the atrium in the center of the building not only enhance the connection between floors, but also increase the contact between employees. The beauty of the architectural design of the office building is mainly reflected in the staggered space design of the red steel staircase, and the bright and open areas around the staircase are used in different floors as company directors, office and conference rooms on different floors. The top floor is available for the chairman. In order to meet the reception of visitors, office at the same time in the space layout planning office living and Buddhist niche room. Adopt the main tone of the wooden texture seat space that emphasizes the color system, and add the metal material ornament to make the space more stable. The roof terrace space is decorated with rich water features and plants, and the roof is equipped with an automatic solar curtain presenting a kind of natural and artificial coupling of poetry.
Credits
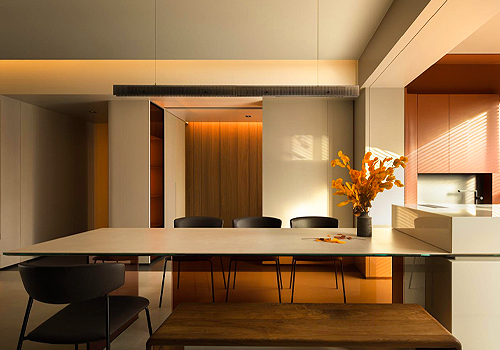
Entrant Company
Yinyi Design
Category
Interior Design - Residential

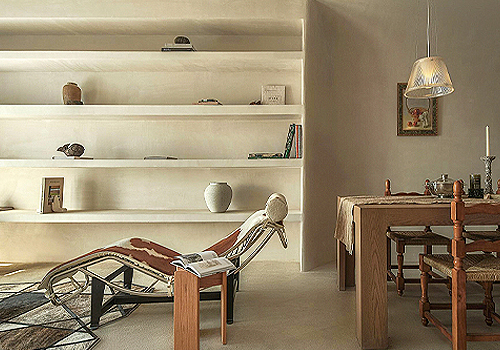
Entrant Company
OHSTUDIO Guangzhou Yizhai Building Techonology Co,. Ltd.
Category
Interior Design - Sustainable Living / Green


Entrant Company
Shanghai Tan Gen Cultural Communication Co., Ltd
Category
Conceptual Design - Exhibition & Events

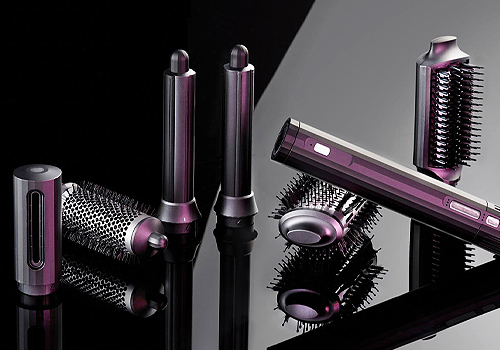
Entrant Company
Paragate International Limited
Category
Product Design - Personal Care

