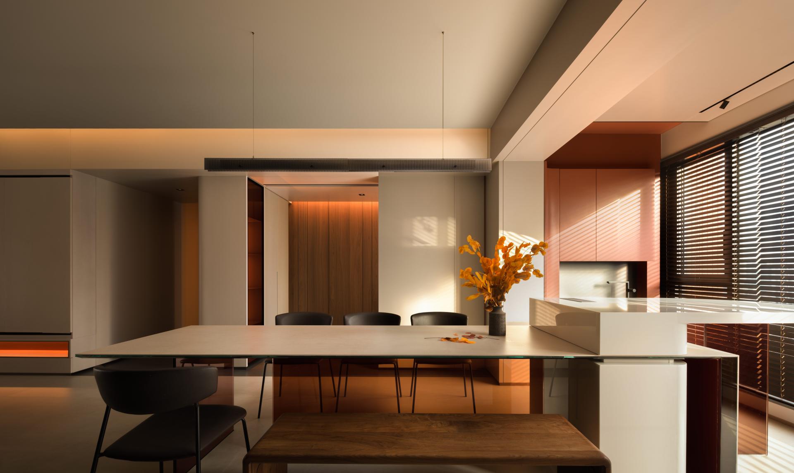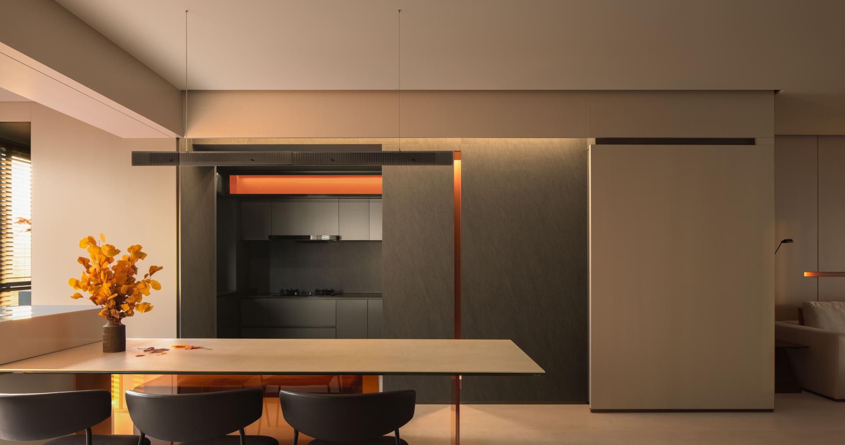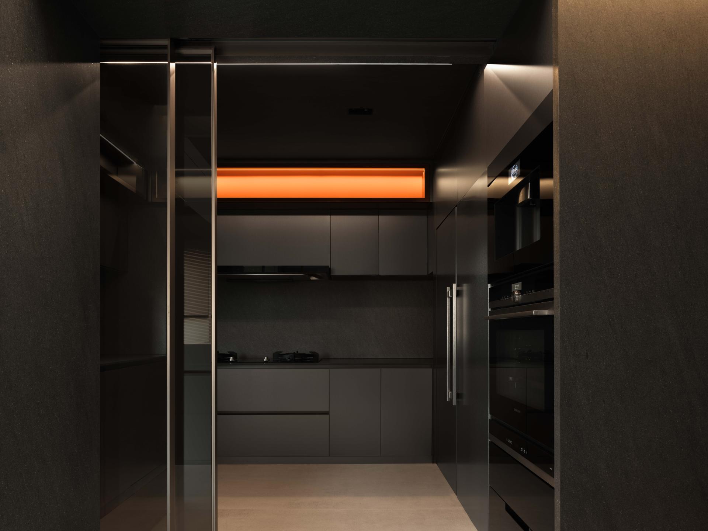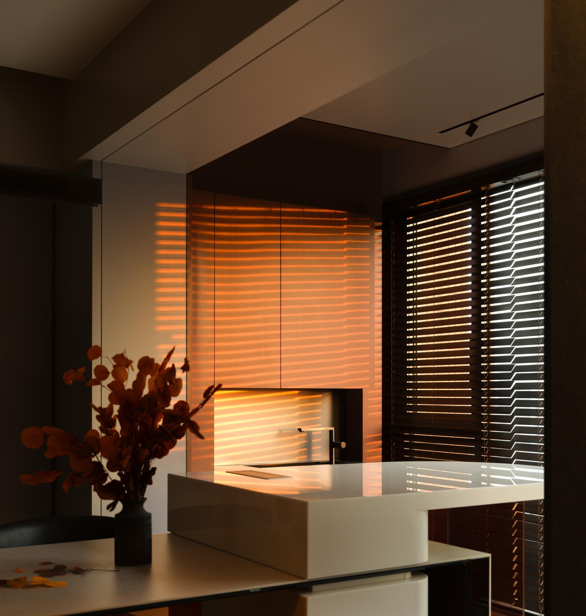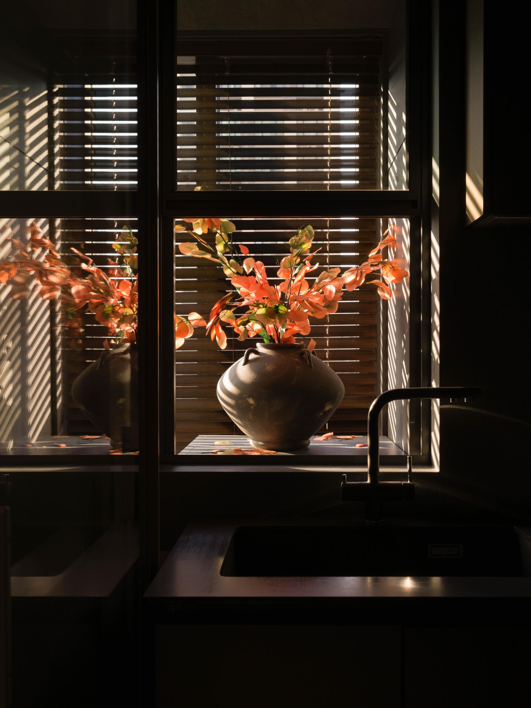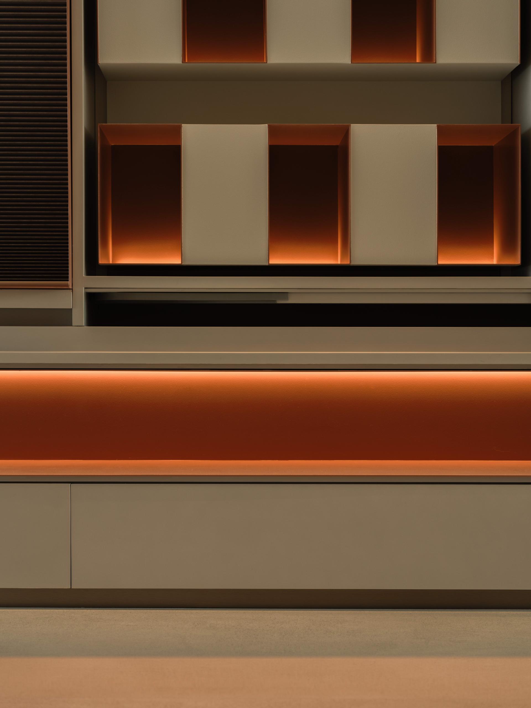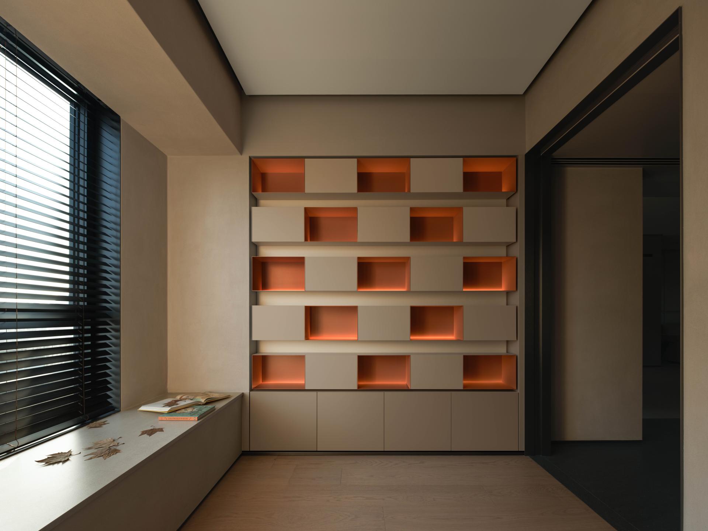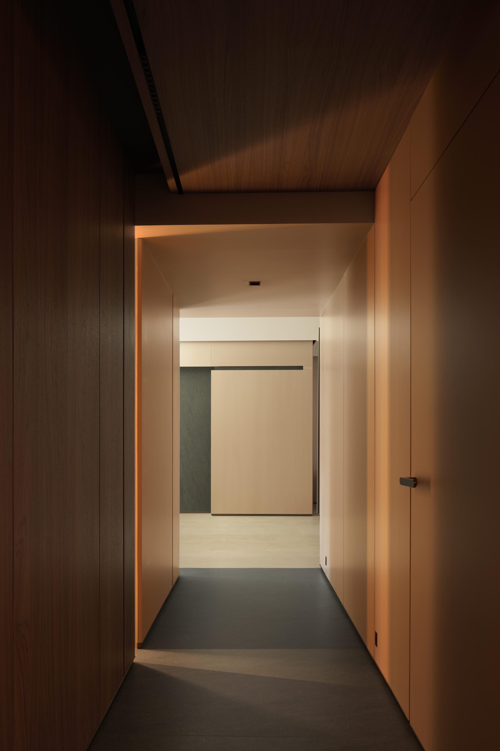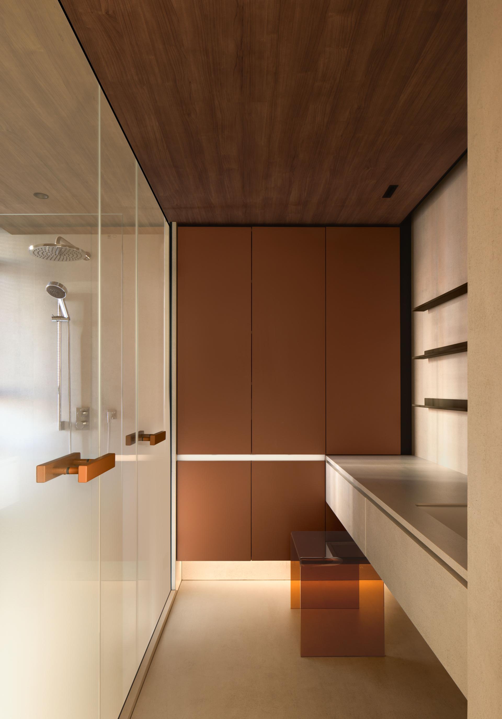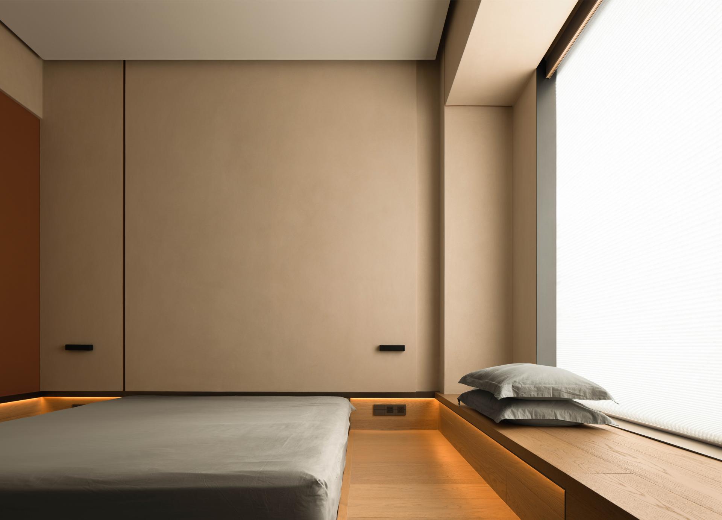2025 | Professional

China Resources Park Lane Manor
Entrant Company
Yinyi Design
Category
Interior Design - Residential
Client's Name
Mr. Liu
Country / Region
China
This project embodies a poetic interpretation of daily living by grounding design in perceptual subtlety and emotional cadence. At its core, the residence explores how the minutiae of space—light, texture, proportion—can elevate the everyday into an immersive and meaningful experience. The design draws upon the body as both a perceiving vessel and a medium of expression. Spatial transitions are treated as emotional thresholds: from the "gray space" buffer at the entrance, conceived as a private courtyard for elevator access homes, to the warm timber-clad interiors that unfold with a sense of embrace. An interplay between recessed forms, shifting materials, and lighting sequences establishes mood, rhythm, and intimacy. Central to the project is the notion of proportion—not merely of objects themselves, but in the relational balance between them. This is reflected in the living room’s nested configurations, where layered cabinetry and concealed storage extend across structural elements to seamlessly link the kitchen and public zones. Refined craftsmanship manifests in precise joinery, integrated lighting, and interactive façades, such as retractable honeycomb shades and hidden display systems that blend function with visual delight. Spatial reprogramming further enhances the quality of life: the former balcony is absorbed into an expanded dining and social hub; a compact worktop inserted within a shear wall recess demonstrates spatial optimization. The study, set near a window, uses sliding partitions and tonal flooring transitions to define ambiance while maintaining visual continuity. Circulation is ritualized. A passage between public and private spaces is activated through vertical light slits and layered wall planes, metaphorically evoking fleeting moments of “daily luminosity.” The private zones continue this understated richness: a tatami bedroom showcases material continuity, while the master suite benefits from a newly integrated walk-in closet. Conceptually inspired by Kiyokazu Washida’s philosophy of the “hidden scene,” the project reveals how subtle details—often ignored—can surface through conscious design to evoke timeless emotional depth. In doing so, the space becomes not just a residence, but a meditative vessel for experiencing the profound within the ordinary.
Credits
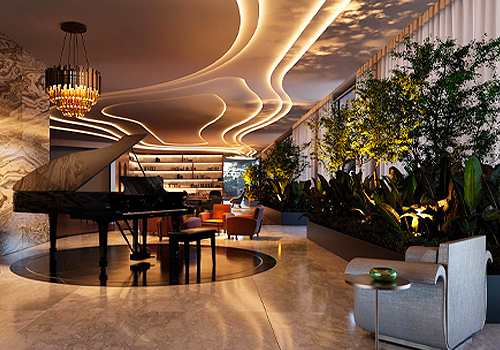
Entrant Company
Maraú Design
Category
Interior Design - Hospitality

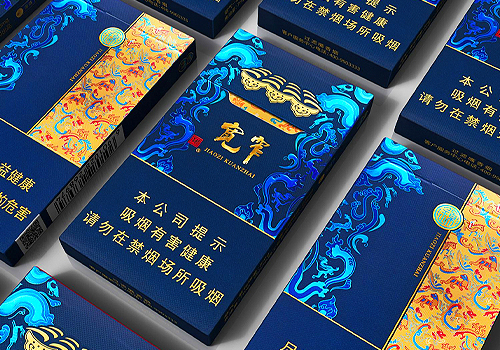
Entrant Company
China Tobacco Sichuan Industrial Co., Ltd.
Category
Packaging Design - Tobacco

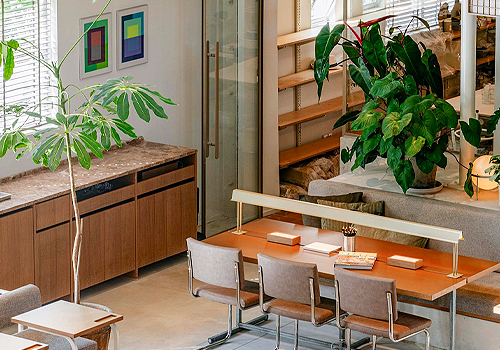
Entrant Company
troim
Category
Interior Design - Recreation Spaces


Entrant Company
Zhijun Song/ Yi'nan Chen
Category
Conceptual Design - Travel / Recreation

