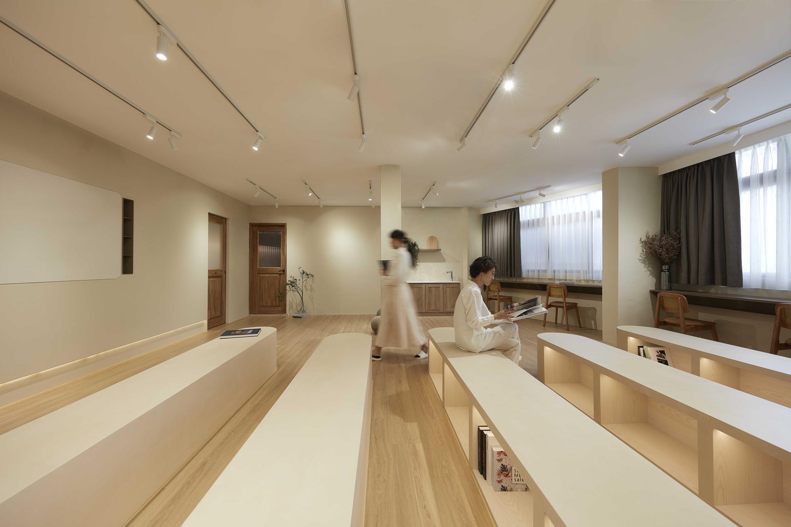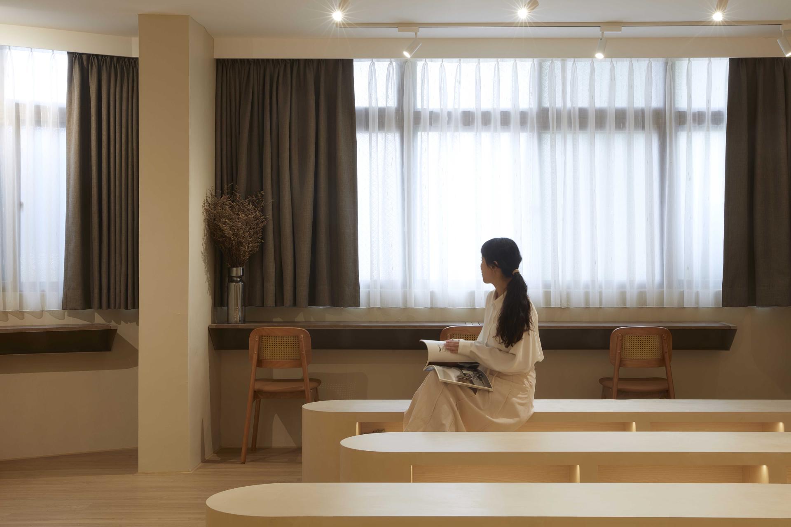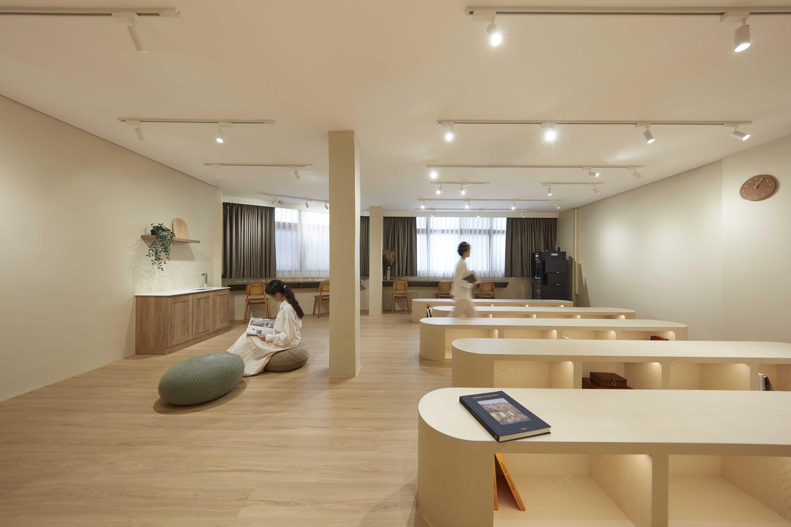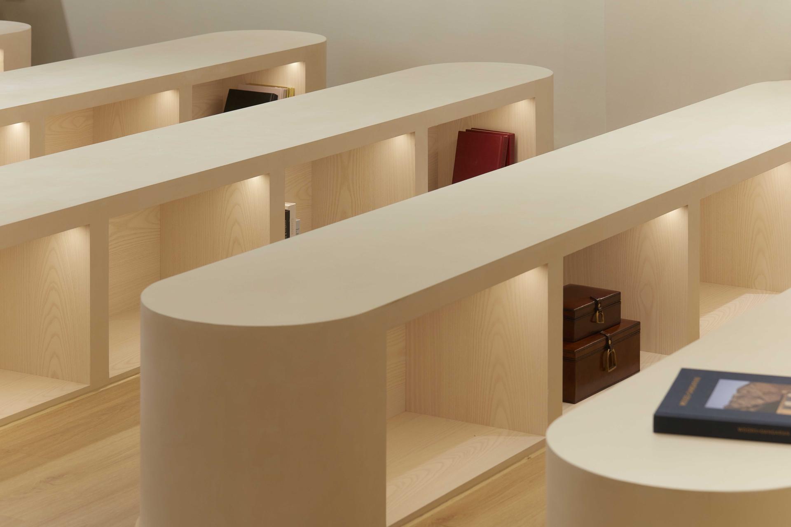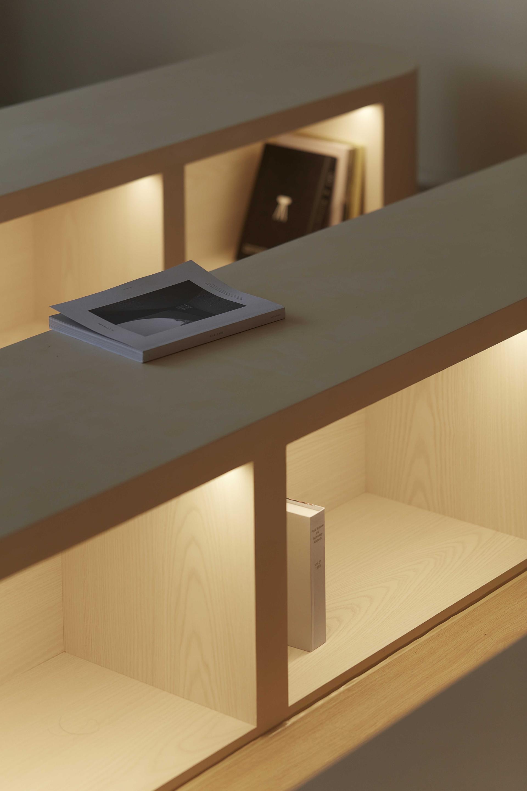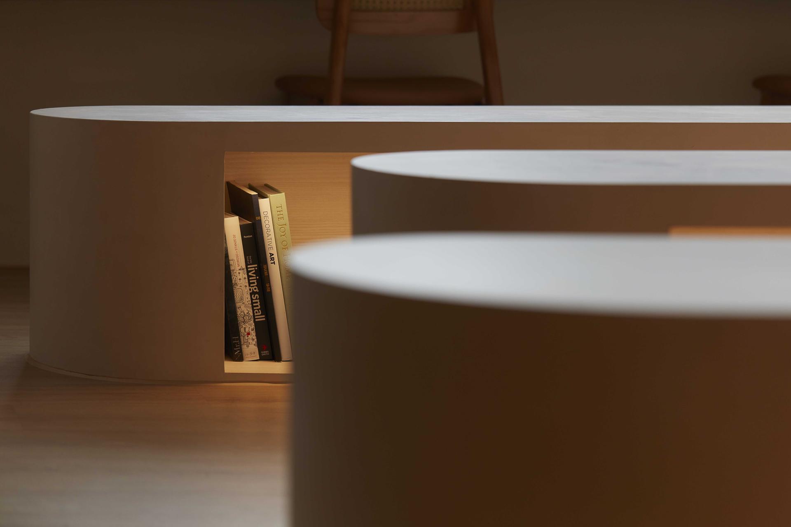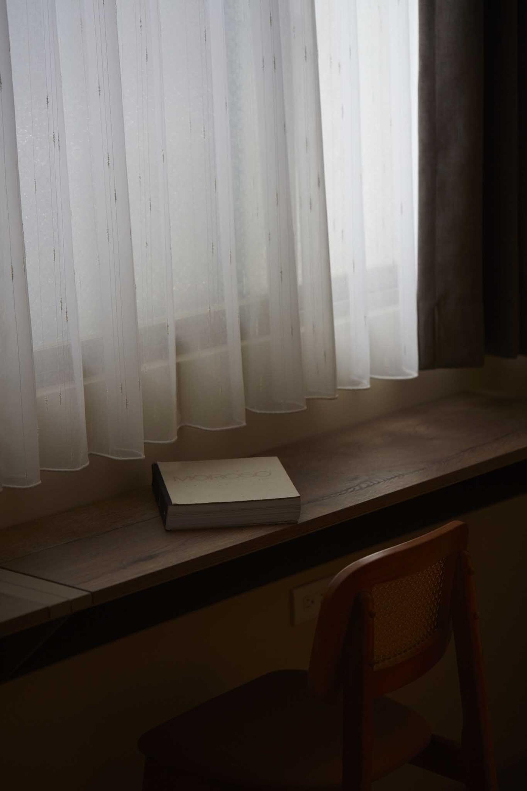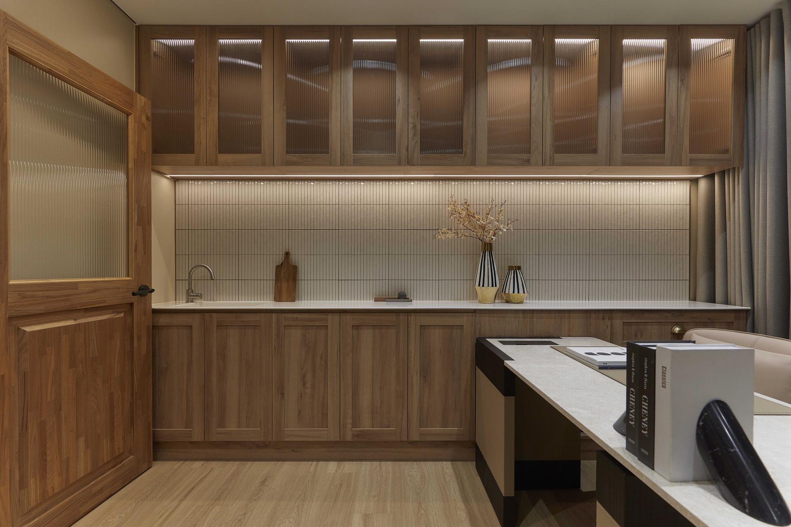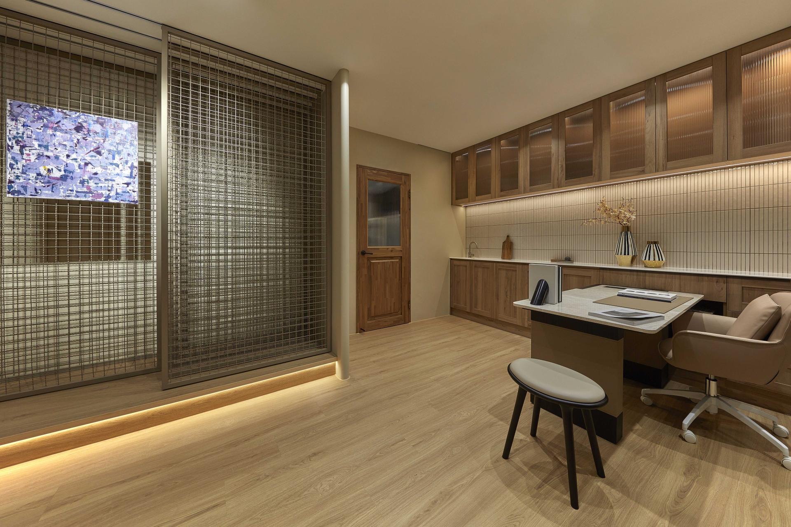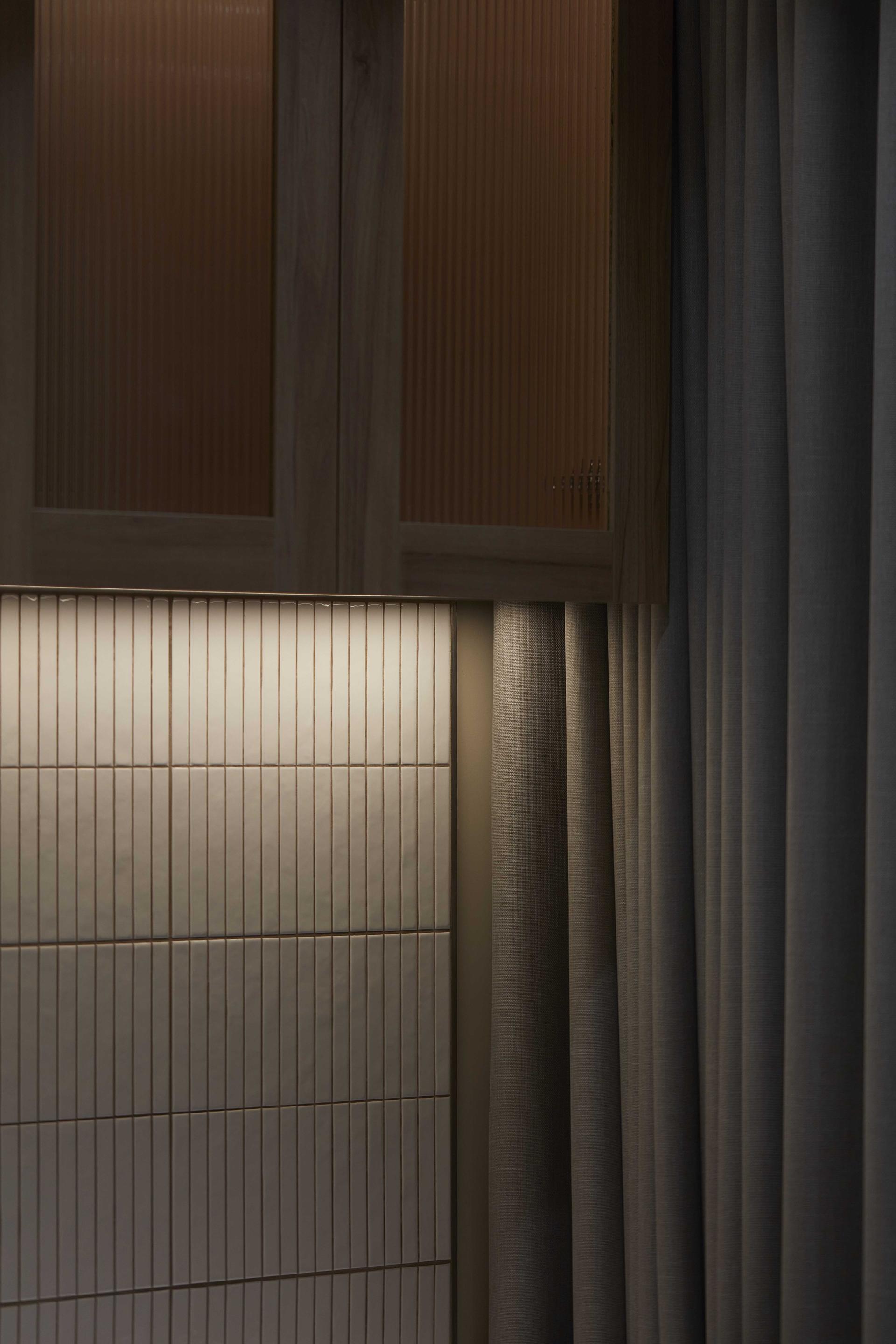2025 | Professional

Shiyo
Entrant Company
June6th Interior Design
Category
Interior Design - Healthcare
Client's Name
Country / Region
Taiwan
This project involves the renovation of a deeply historic traditional Chinese medicine clinic. The designer has seamlessly integrated the three core principles most cherished by the clinic’s director: “Medical Tradition,” “Waiting Area” and “Art Exhibitions.”
“蒔” (Shí) signifies planting, while “予” (Yǔ) connotes giving or granting, symbolizing the director’s aspiration for this space to serve as a conduit for the transmission of both medical wisdom and artistic values.
In response to the multifunctional nature of the waiting and reading areas, the designer employed spatial dislocation to break the boundaries of the floor plan, establishing a layered sense of depth with a lower front and elevated rear. This approach fosters natural interaction while promoting an open, continuous sense of freedom for reading and exploration.
The overall aesthetic features curved, wooden cabinets and stools, crafted with precision. Hidden within the stools are concealed wiring pathways, seamlessly connecting channels throughout the space. The use of specialized clasping techniques has been incorporated to enhance structural integrity, ensuring the furniture maintains its form and strength over time.
Furthermore, the designer utilized bespoke, high-performance coatings and stain-resistant materials specifically sourced for the project, allowing the furniture to endure everyday use without concern for stains or wear. These design elements transform the pieces into focal points of the space.
Throughout the clinic, curved, wooden cabinets and stools serve as subtle dividers, preserving sightlines and maximizing spatial efficiency. The flexible design accommodates a variety of functions, from lectures to exhibitions or even small markets, effortlessly transitioning between different uses.
All walls are coated with imported American, abrasion-resistant, non-toxic, and odorless paint, ensuring ease of maintenance and longevity. The color palette employs muted tones, minimizing visual clutter and creating a calming, harmonious environment.
The doors are not traditional wood doors, but are instead crafted from solid wood veneers meticulously joined together. This process not only adds a textured, three-dimensional quality but also makes each door entirely unique. With changing natural light throughout the day, the wood grain and hues shift, further enhancing the character of the space.
Credits
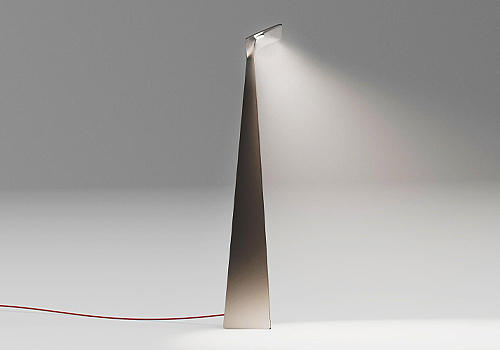
Entrant Company
Lincoln Chen
Category
Lighting Design - Ambient Lighting


Entrant Company
Heartie
Category
Product Design - UX / UI / IxD (NEW)

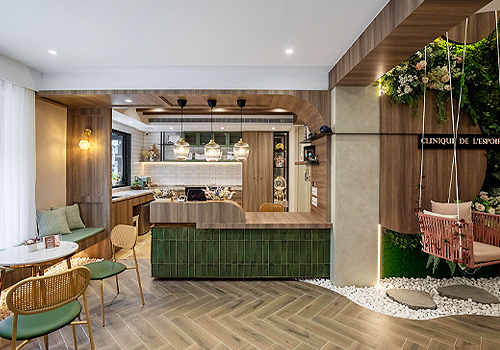
Entrant Company
G.M.Arch-interior
Category
Interior Design - Commercial

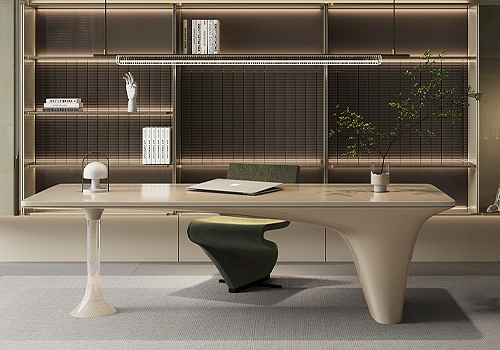
Entrant Company
OPPÔLIA
Category
Furniture Design - Furniture Sets

