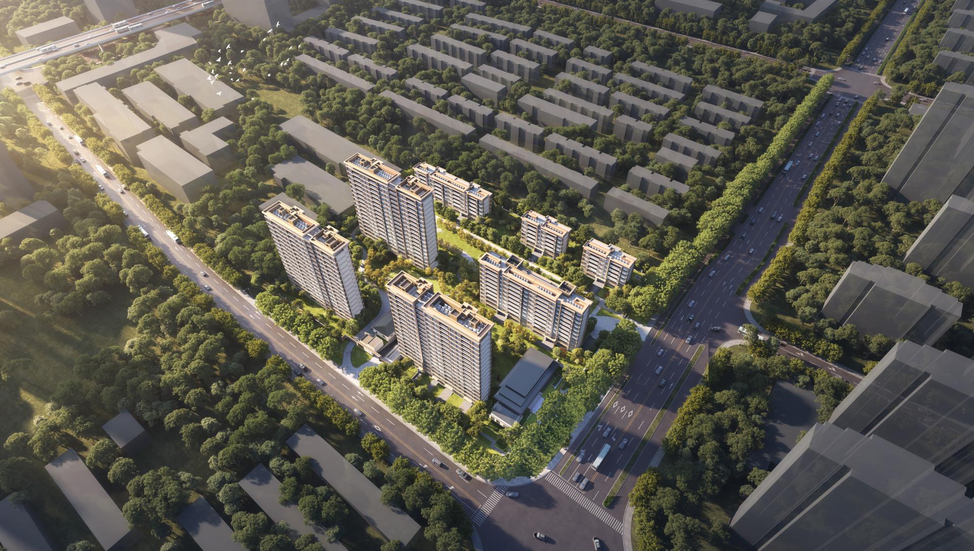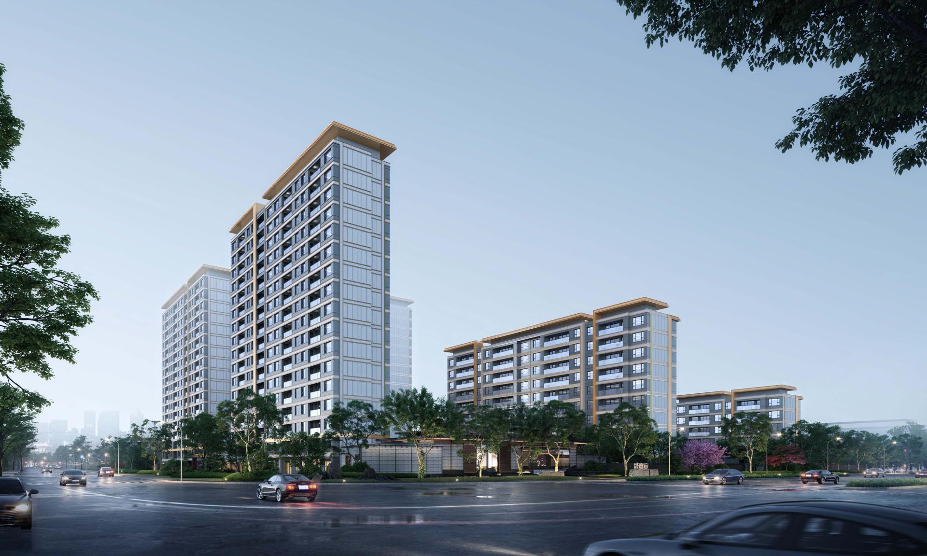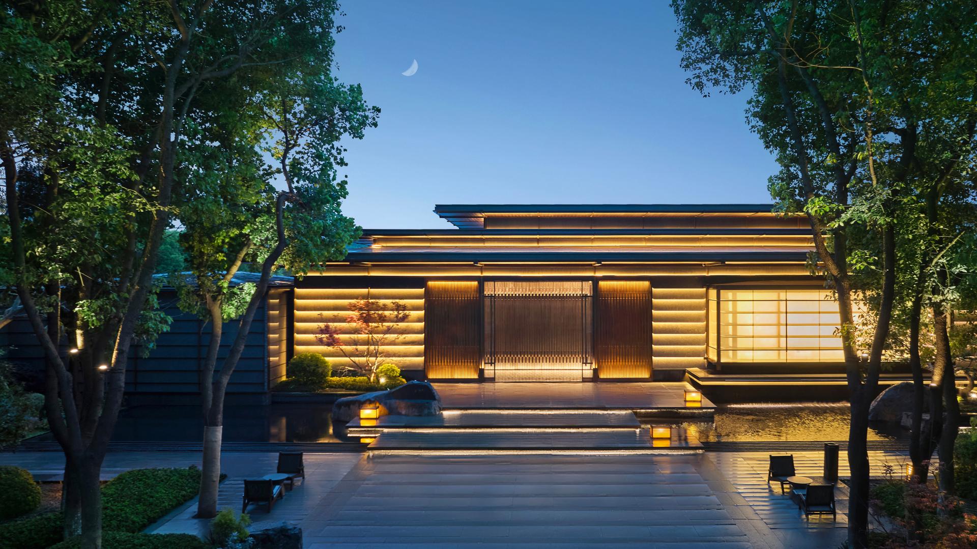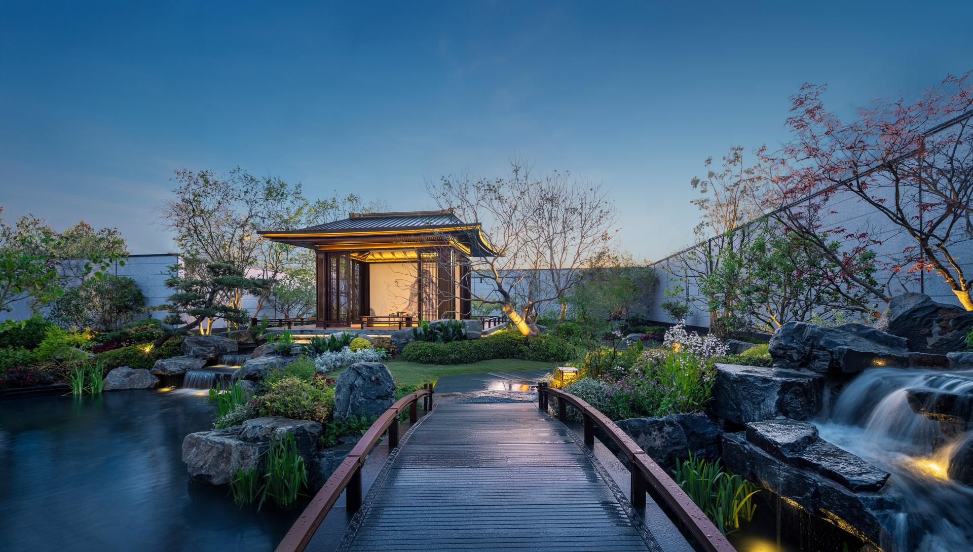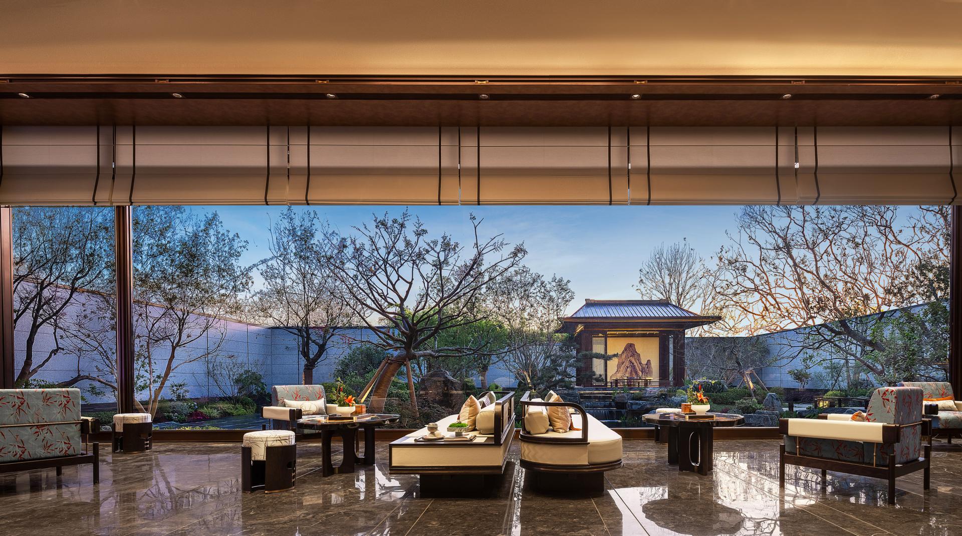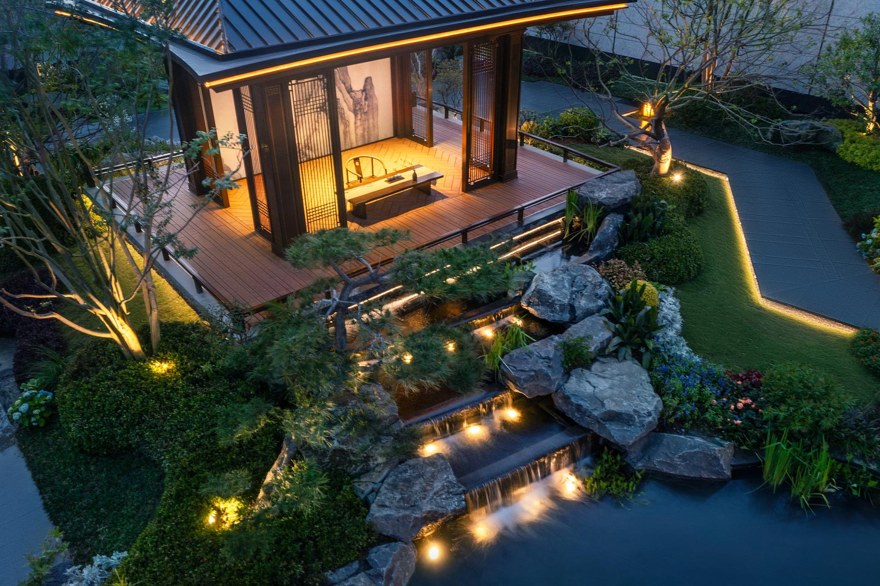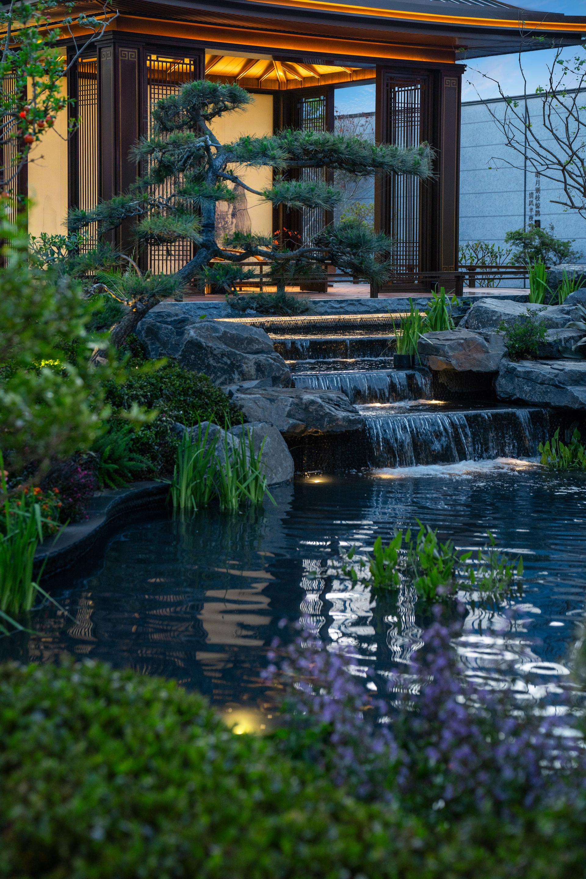2025 | Professional

POETRY VILLA, Suzhou
Entrant Company
DOTINT
Category
Architectural Design - Residential
Client's Name
C&D Real Estate (Suzhou Company)
Country / Region
China
The project, located in Shishan, the heart of Suzhou New District, is jointly developed by China Overseas Property and C&D Real Estate. Blending traditional and contemporary elements, it delivers a unique living experience.
In terms of master plan, the demonstration area is positioned in the southeast corner due to site constraints, utilizing building spacing strategically to optimize the use of residential land, enhance the iconic identity of the demonstration area, and optimize the underground garage's economic efficiency. The urban green space outside the site boundary is integrated into the display area. The gateway and sales center are combined, while the fire apparatus elevating area at the back is incorporated into the landscape design, expanding the sense of space.
The design concept moves away from traditional Chinese symbolic forms and adopts a modern approach to convey Eastern elegance. Following the mathematical principles inherent in Chinese architecture, the display surface along the street adopts a "seven-bay" modular system. From doors and windows to the interior layout, the design strictly adheres to seam alignment and modular proportions to ensure standardization and reusability.
In architectural design, traditional sloped roofs and double eaves are abstracted into stacked flat roofs, embodying a understated Eastern aesthetic. The front facade incorporates Chinese-style floor lamps, and features a multi-layer exterior, with an outer layer of wired glass and an inner layer of translucent stone glass. The cantilevered cavity includes light strips, creating a dynamic sense of depth and layering. The palace lanterns, combined with cascading water features, become a striking visual focal point for the city. The building's main body is clad in stacked blue granite, with alternating lighting replacing seams, and light strips hidden behind the granite to create a concealed lighting effect. A 15-meter ultra-large glass window faces the inner courtyard, seamlessly blending indoor and outdoor spaces and offering views of an Eastern garden landscape.
Credits
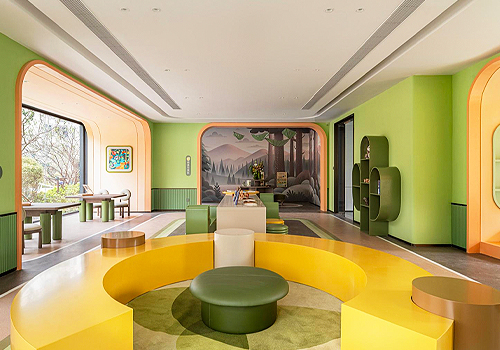
Entrant Company
INÈS Design (Suzhou) Co., Ltd.
Category
Interior Design - Leisure & Wellness


Entrant Company
ZHUHAI HERMESIN ENTERPRISES,CO.,LTD
Category
Product Design - Lifestyle


Entrant Company
Shenzhen Tigerpan Design Co., Ltd.
Category
Packaging Design - Wine, Beer & Liquor

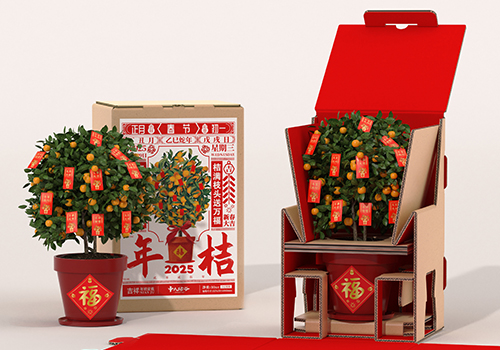
Entrant Company
MYS GROUP CO., LTD.
Category
Packaging Design - Sustainable

