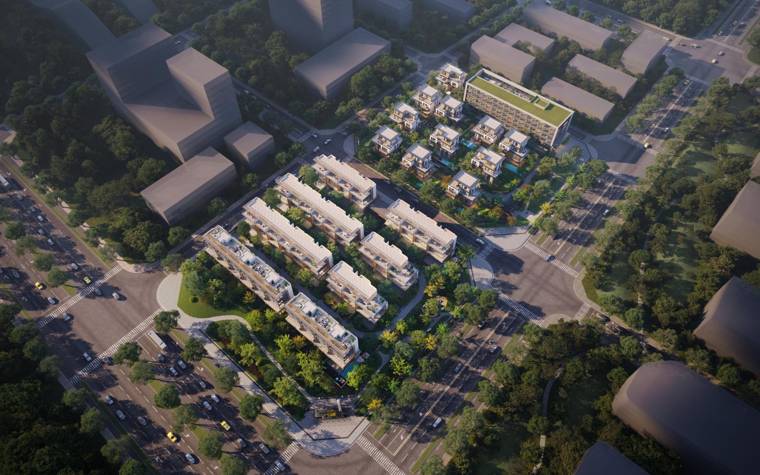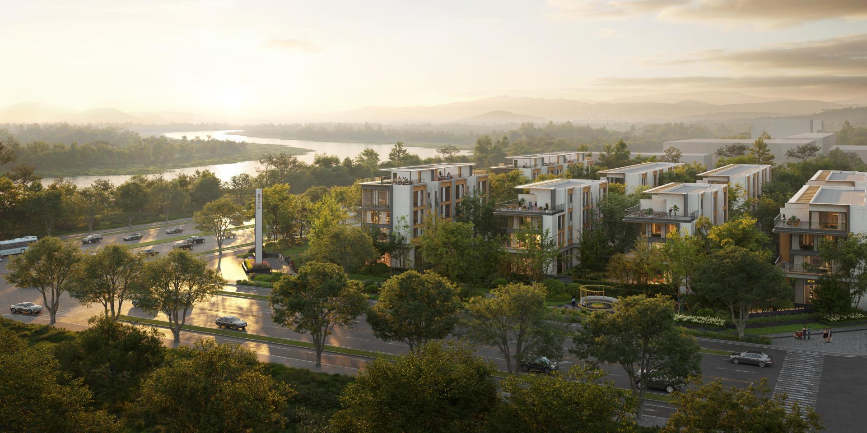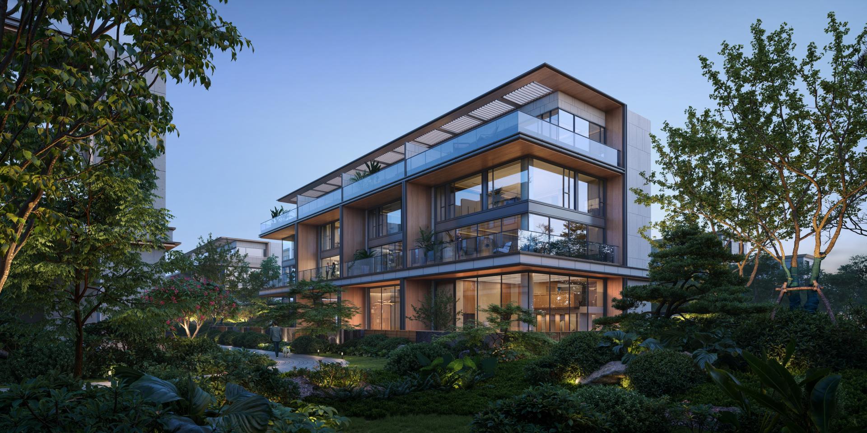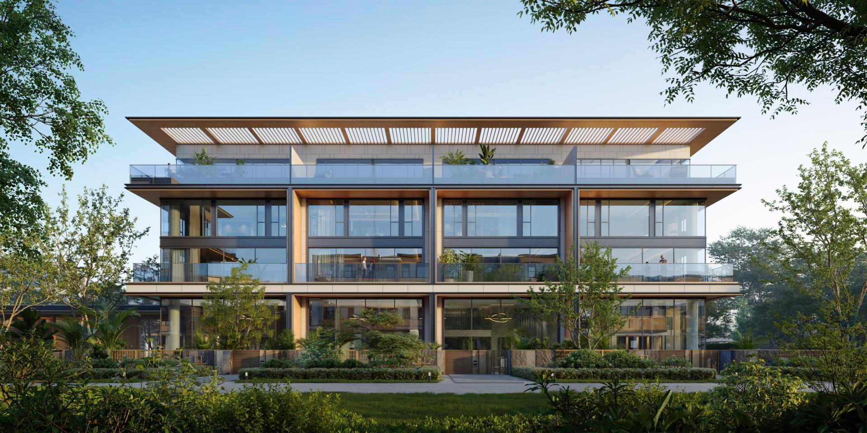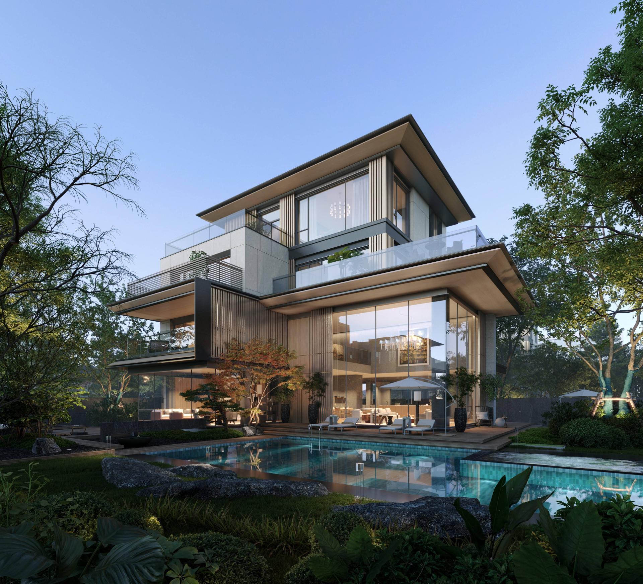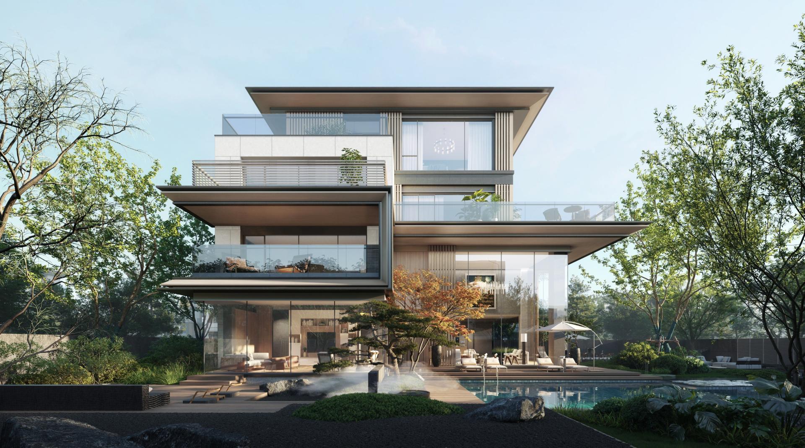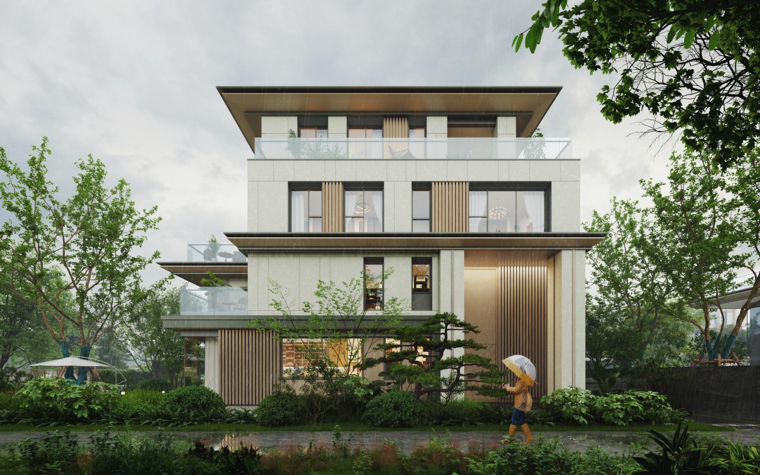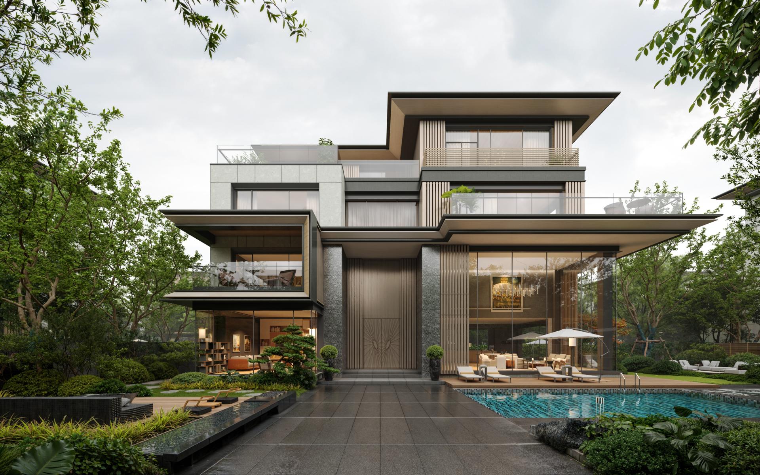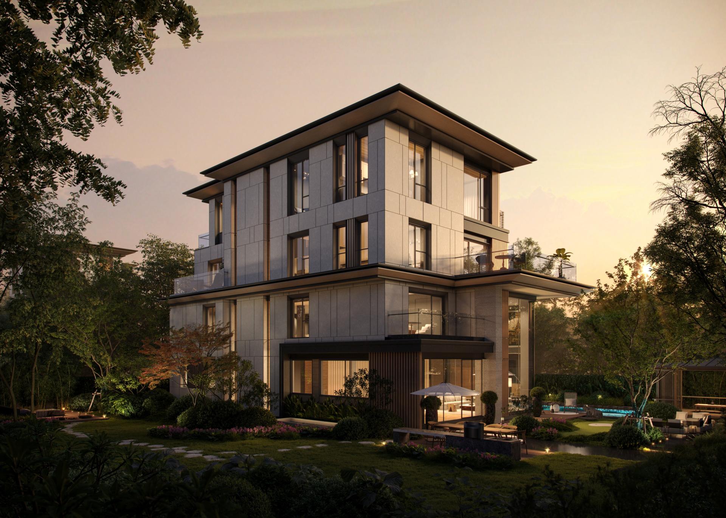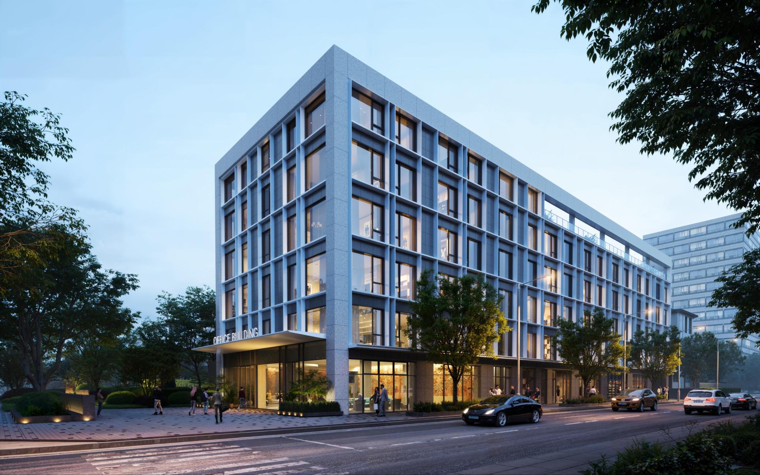2025 | Professional

PHENOMENON
Entrant Company
Zhonghong Real Estate + CIFI Management
Category
Architectural Design - Residential
Client's Name
Zhonghong Real Estate
Country / Region
Located in Lanchi Avenue section of Qinhan New Area, Xi'an City, the project is about 17 km from downtown, 8 km from North Railway Station and 9 km from Xianyang Airport. The site is adjacent to the mature business district in the east, the administrative center of Qinhan New City in the west, and the Lanchi Avenue in the south, enjoying the ecological landscape resources of Weihe River. It consists of two blocks, of which the south section involves a total of 8 townhouses, while the north section has 9 detached villas and a high-end business hotel.
In terms of overall layout, the project inherits the texture and space of traditional streets, alleys and courtyards. It aims to create the effect of "half courtyard and half garden" to bring a living atmosphere with views for each yard through overlapping and interleaving methods. This, together with the secluded luxury style of the garden landscape, ensures the presentation of high-quality villas.
The architectural form and color of the project have considered the harmony with the urban design and the integration with the surrounding environment. It achieves the echo and coordination with history, culture and surrounding natural landscape from the following aspects. 1. Architectural proportion: As a whole, the project mainly presents multi-story buildings, and the facade design with modern lines focuses on symmetry and balance, and strives to increase the sense of breathing and vitality of the facade; 2. Use of color: The main colors of the building is mainly dark gray and beige, together with wood grain color, they are used to respond to the simplicity and natural beauty of history and culture; 3. Selection of materials: Light colored stone, wood and dark gray aluminum panels are selected for the facade to reflect the traditional and regional characteristics, and then together with reasonable architectural proportions to create a pleasant scale and modern streets; 4. Decoration and modeling: It compiles and transforms the architectural elements such as eaves, appendices and columns of ancient buildings, and interprets the classical context with modern materials.
Credits

Entrant Company
Baidu Online Network Technology (Beijing) Co., Ltd.
Category
Product Design - UX / UI / IxD (NEW)

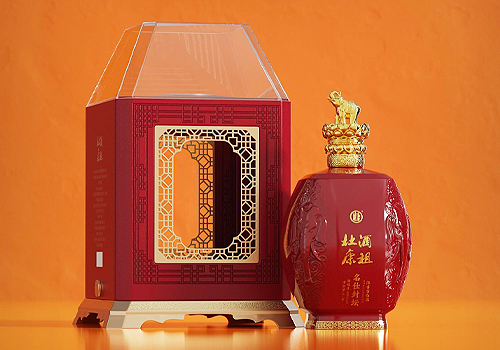
Entrant Company
Shenzhen Reform Brand Consultant and Design Co., Ltd.
Category
Packaging Design - Wine, Beer & Liquor

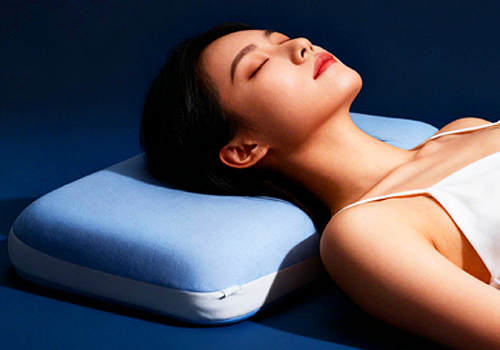
Entrant Company
JOES (NANTONG) TEXTILE CO.,LTD.
Category
Product Design - New Category

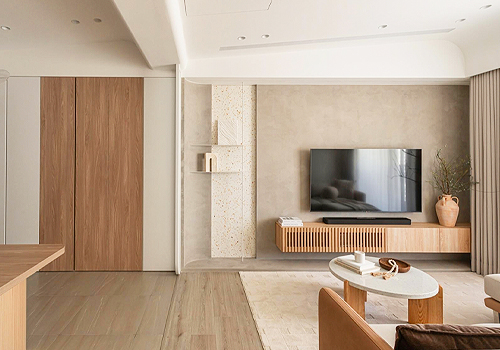
Entrant Company
Joouun Interior Space
Category
Interior Design - Living Spaces

