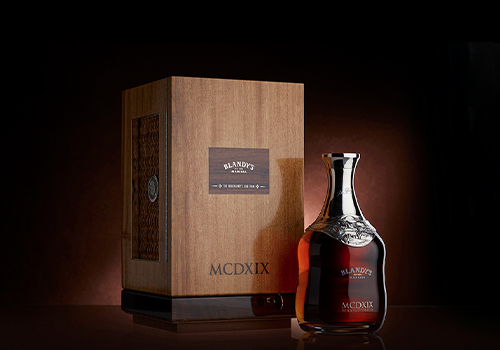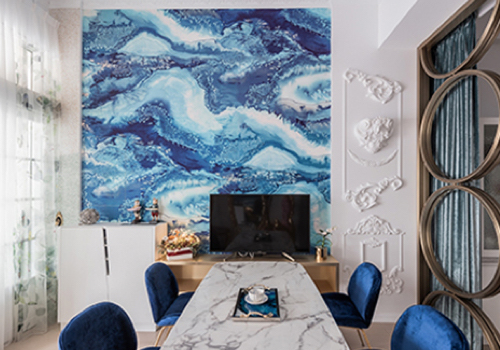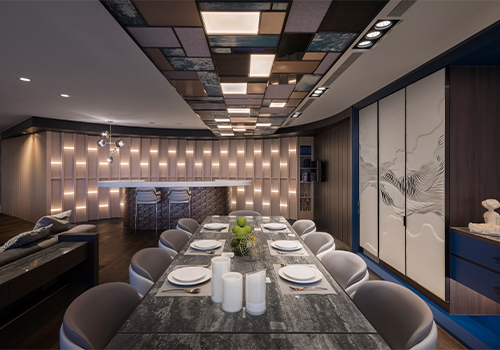2020 | Professional

OneSmart International Education New Headquarters
Entrant Company
Kimber Hawson Design Consulting (Shanghai) Co., Ltd.
Category
Interior Design - Office
Client's Name
Country / Region
China
OneSmart International Education, one of the leading Chinese education brands listed on the NYSE, has many branch product lines and brand divisions. The new headquarters, located in an 11-floor old building of the last century in Putuo District, Shanghai, has a total floor area of 12,000 square meters. It is able to meet the needs of daily office work, meetings and all kinds of public benefit education activities. The designers reasonably plan and divide the whole building and, in a minimalist technology design style, create a modern business office building for both office works and services.
The building entrance area is narrow and separated by the original structural columns into trivial and irregular small spaces. In the light of these defects, the designers splice planks into arc-shaped large space art devices throughout the building, which give the building space a sense of continuity and visual extension, weakening the volume of the original structural columns and maximizing the visual expansion of the sense of space.
The overall architectural space adopts the dynamic blue and white tone, supplemented by the warm wood color to create an open, bright and comfortable office and educational environment. The staircase connecting the first floor and the second floor reception area takes the spiral shape, which reduces the visual tightness of the whole space and creates a comfortable and warm welcoming atmosphere. To meet the diversified needs of open discussion, small and medium-sized meetings, remote video meetings and large-scale training, the second floor space design creates a circular corridor for continuous traffic. Along with the spatial structure, they plan a number of independent spaces, which ensure the line of sight and function with floor-to-ceiling transparent glass partition to eliminate the constraint feelings of people and ease the boring and serious feeling of the meetings. The office area is mainly concentrated in the intermediate floors. The reasonable supporting rest facilities provide employees with a relaxed and comfortable office environment. The president's office area is planned on the top floor, ensuring more private space for the superior work.
Credits

Entrant Company
Omdesign
Category
Packaging Design - Luxury


Entrant Company
Heaven Interior Design
Category
Interior Design - Office


Entrant Company
DSEN Design
Category
Interior Design - Commercial


Entrant Company
D.H.I.A international design CO.,Ltd
Category
Interior Design - Living Spaces










