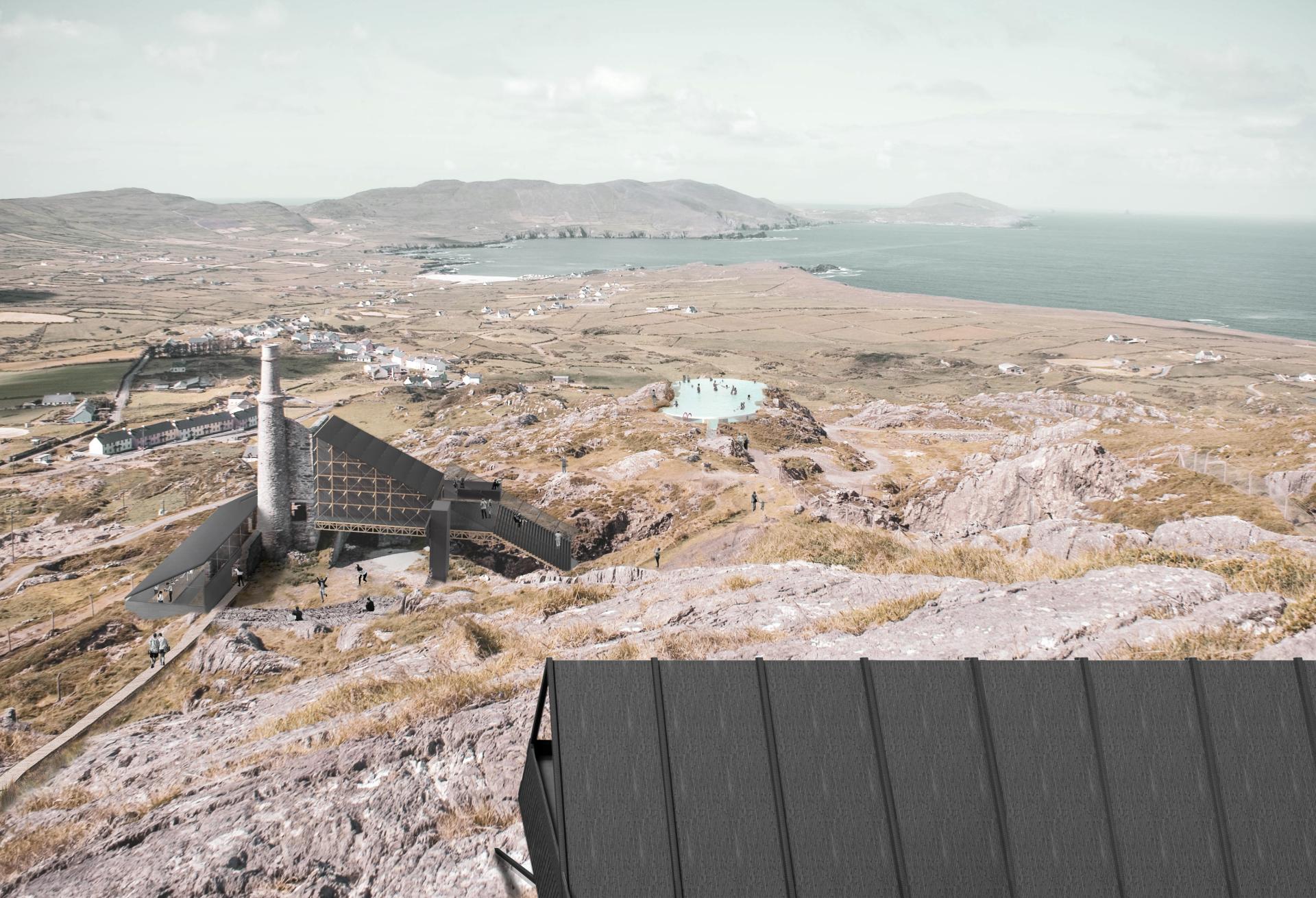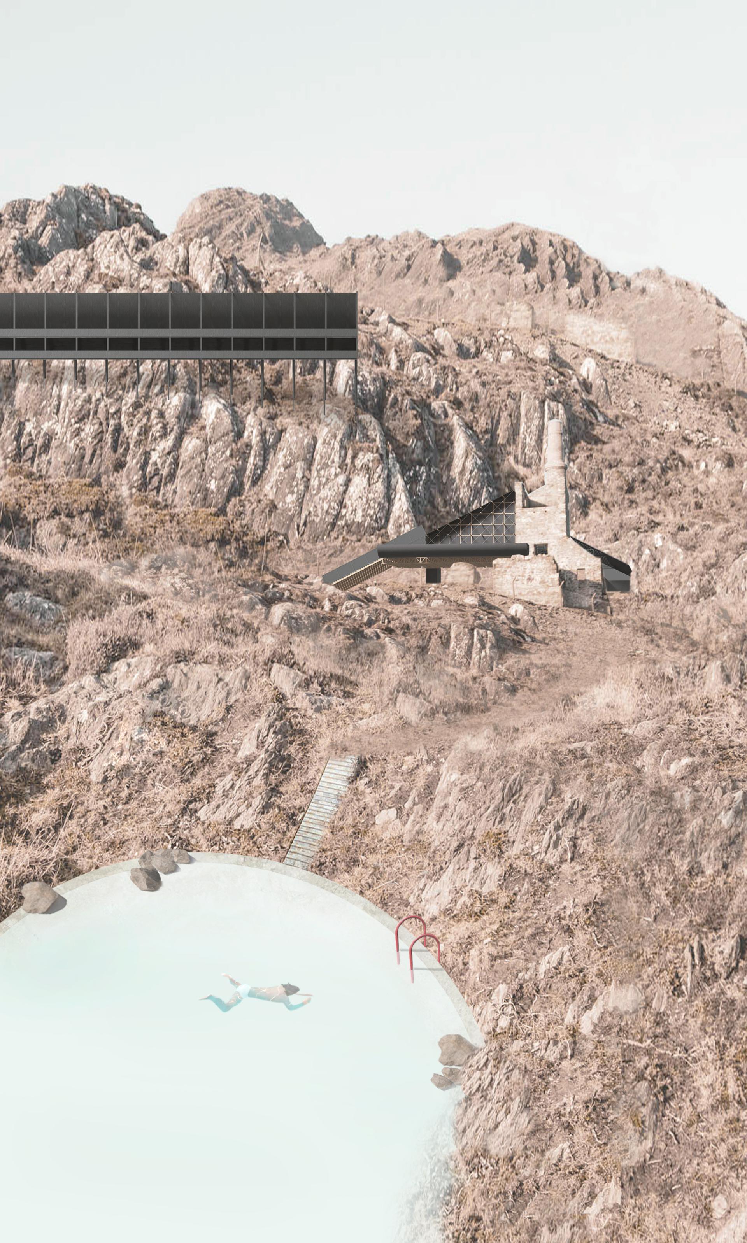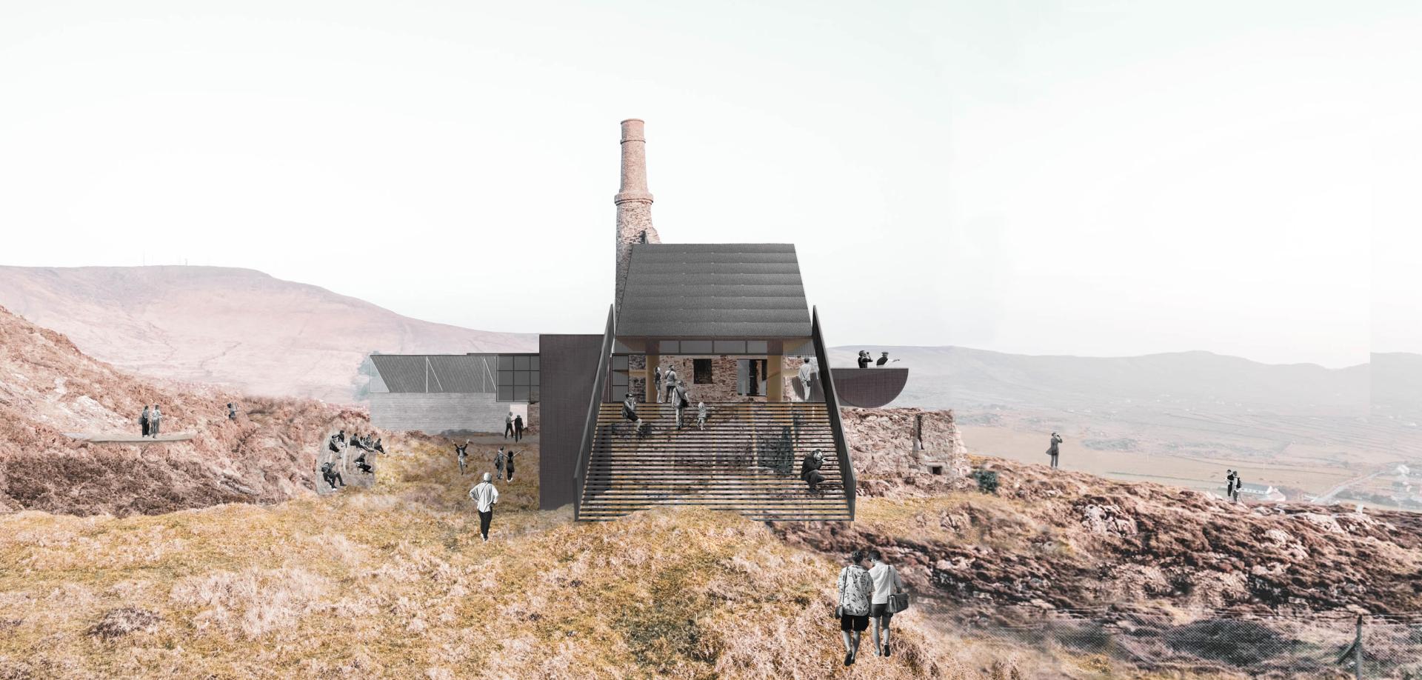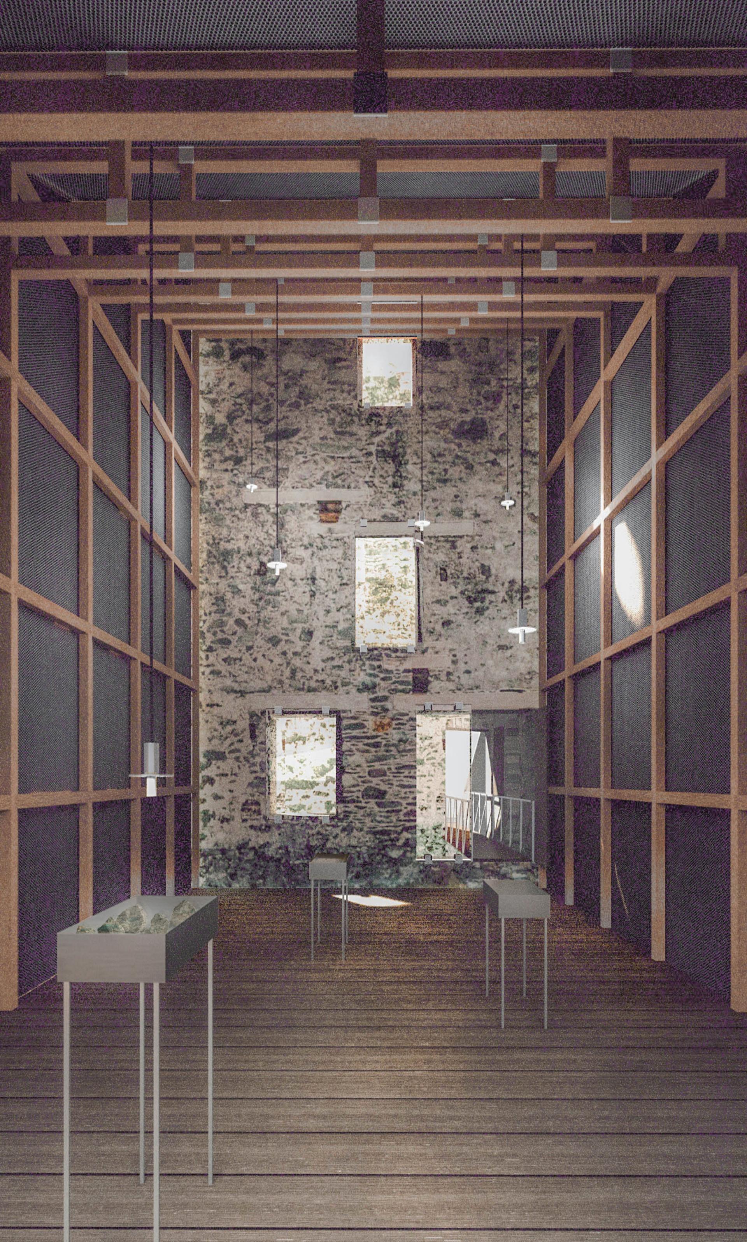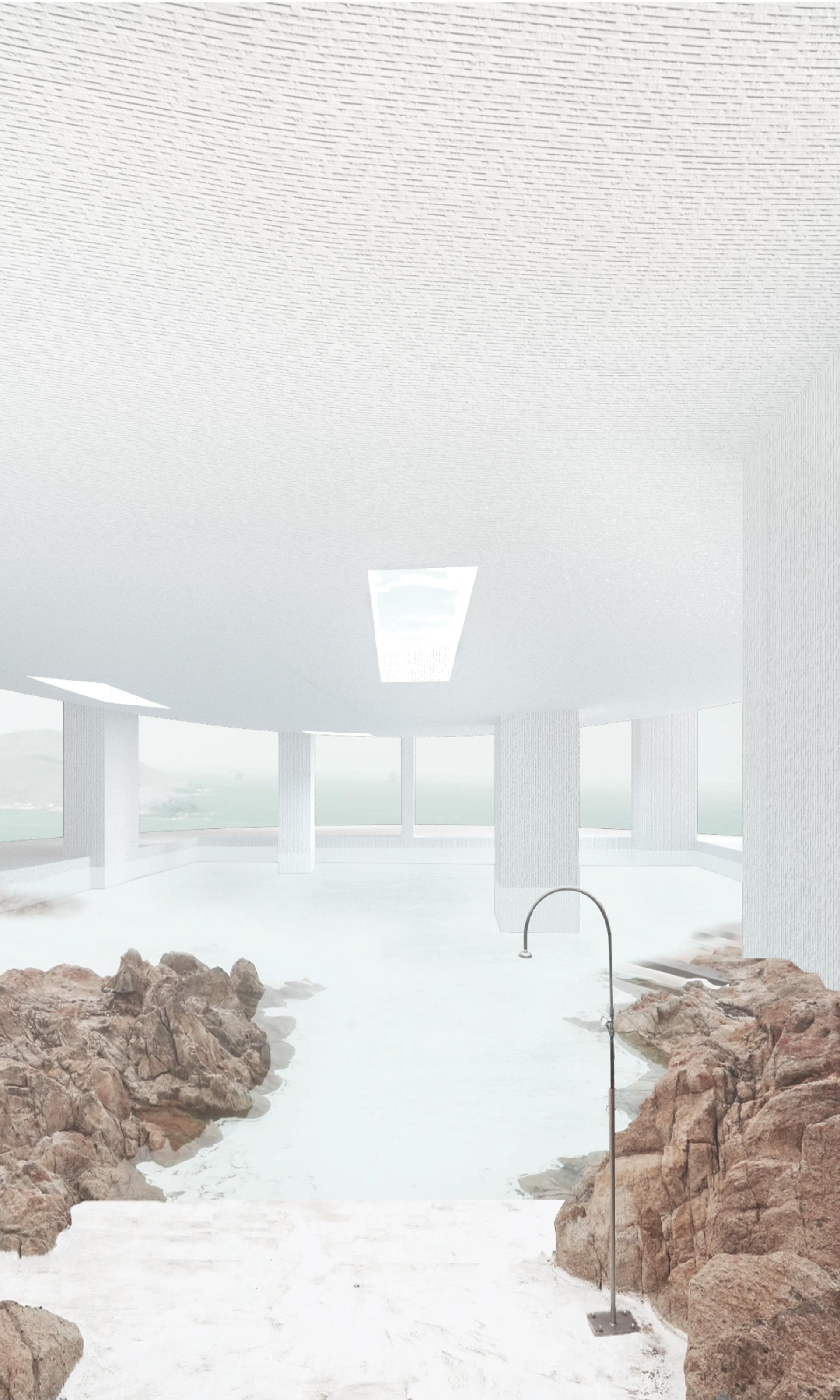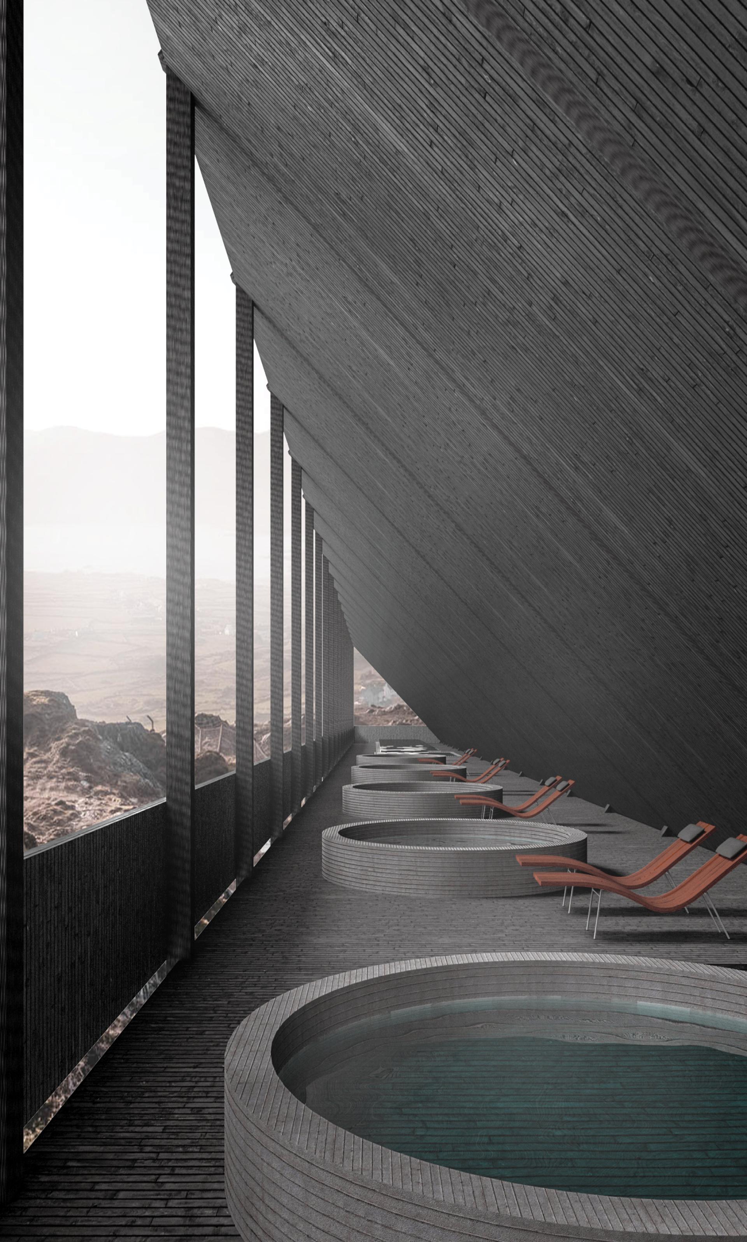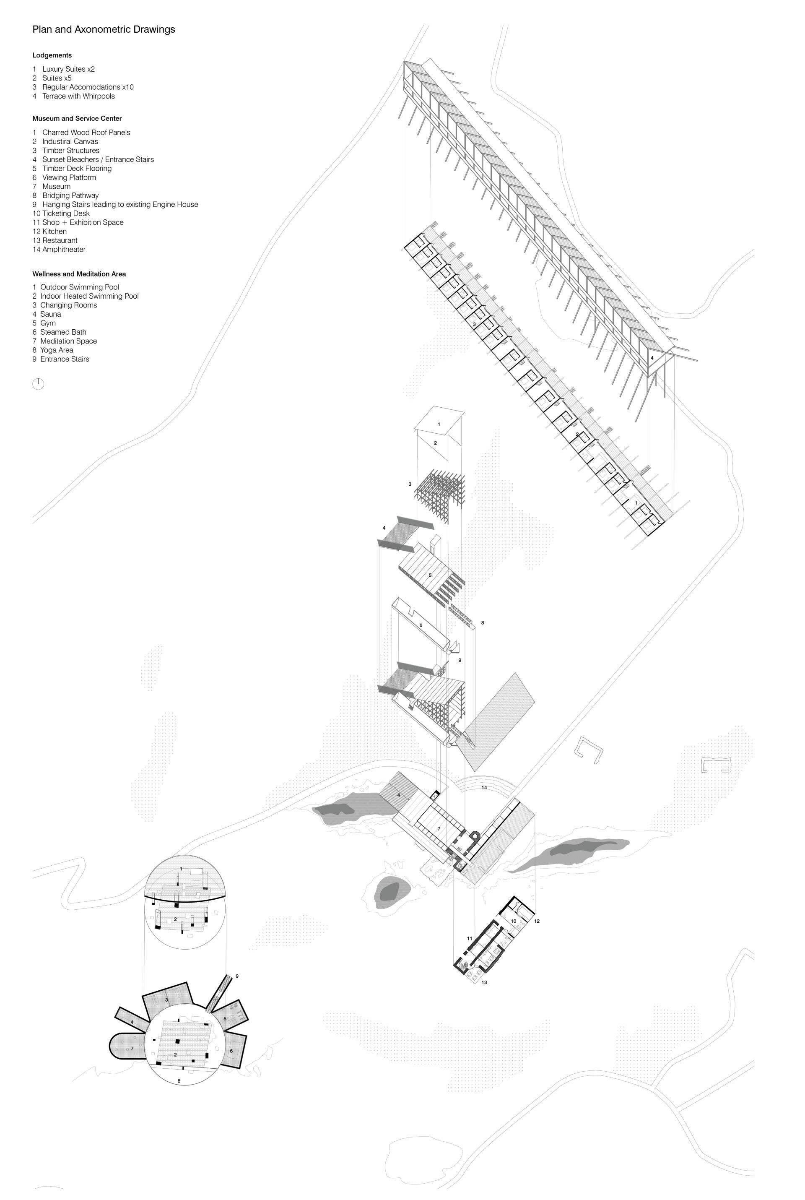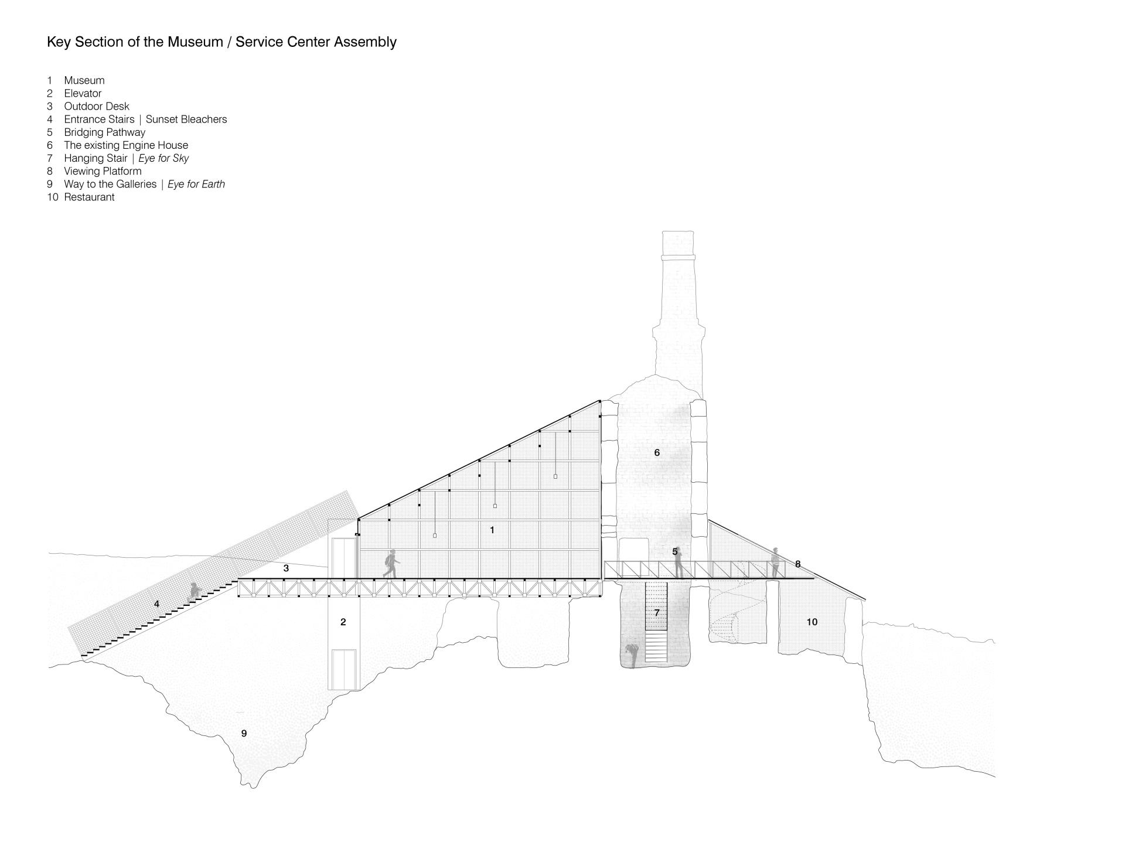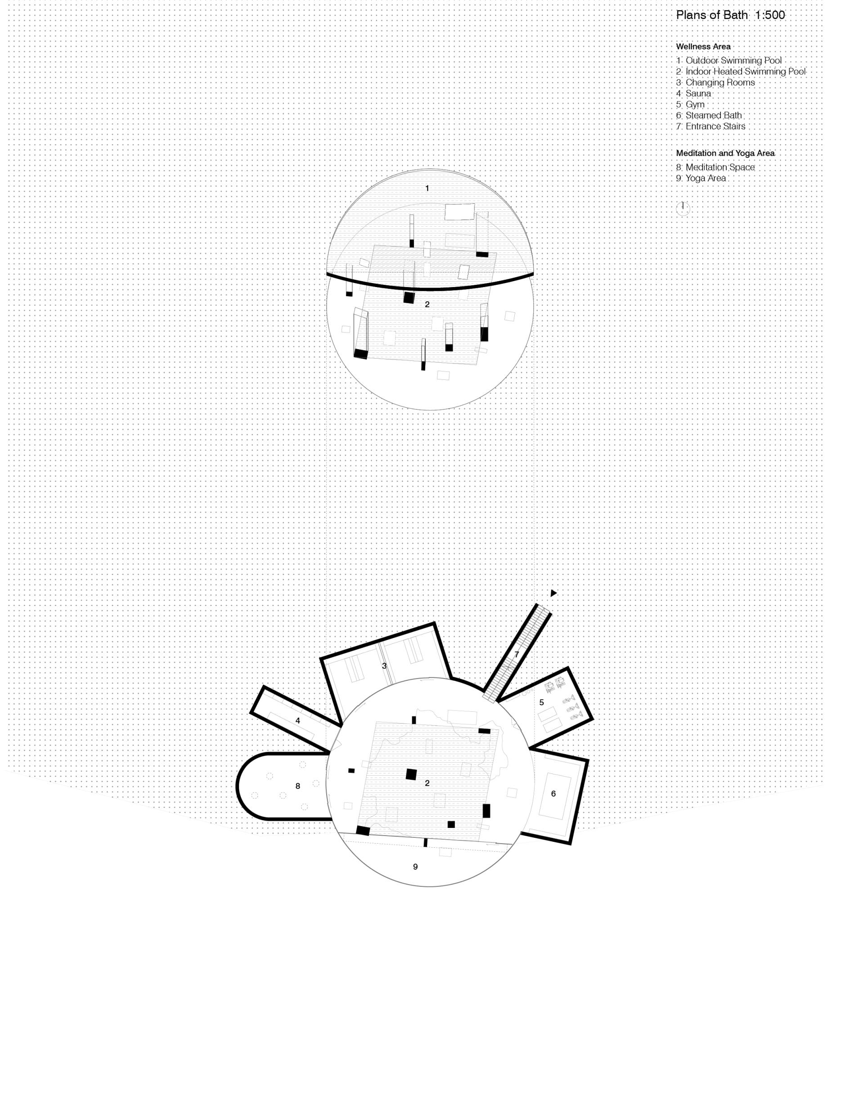2025 | Professional

Eye for Earth, Eye for Sky
Entrant Company
PROP
Category
Architectural Design - Adaptive Reuse
Client's Name
Country / Region
United States
The Irish landscape tells a story of time - its abandoned copper mines being the most evident traces of every ordinary 19th-century laborer who ventured far below sea level for minerals. We would like to commemorate the essential daily experience of these brave Irish miners - a physical transition from the blue sky and the wondrous landscape down to the heart of the rugged earth.
Echoing the industrial invention of the man-machine, this design comprises three main facilities occupying the mountainscape from the high ground to the low. While the facilities collectively form a rise-and-fall experience from the sky to the earth, each building is choreographed to possess a certain bodily relationship to its context. The accommodation is elevated above the cliff, overseeing the sprawling landscape and the boundless Atlantic Ocean; sitting amid rocky grounds, the museum reconnects the overground engine house and the excavated mine site, immersing visitors in the vestige of local mining history; the wellness center embraces the ground, inviting people to look inward and discover their inner peace of mind and body.
The ancient Engine House and the mine are preserved as a ruin. We perceive the ruin as a truthful manifestation of Allihies’ past and the mining culture, therefore imposing minimal interventions to its found materials and spatial qualities.
The major intervention involves two timber volumes flanking both sides of the existing heritage. The smaller volume houses the service center, a restaurant, and a cafe. The larger triangular volume houses the museum. It is generated conceptually as an extension of the gable profile of the industrial vestige. The perforated railing and a set of hanging stairs elongate this “historical guideline” and lead visitors close to the 19th-century copper cave. Through the museum, people could traverse the untampered engine house through a short bridge or descend to its ground through a flight of steps, where they are intimately confined with the industrial ruin with the sky above their head. Rough stones found on site are incorporated as structural support for these new volumes.
Credits

Entrant Company
Lingoal Design-Wang Yingying
Category
Interior Design - Office

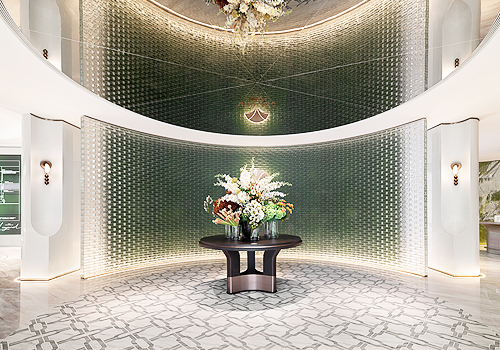
Entrant Company
Shanghai GSD Interior Design Co., Ltd.
Category
Interior Design - Service Centers

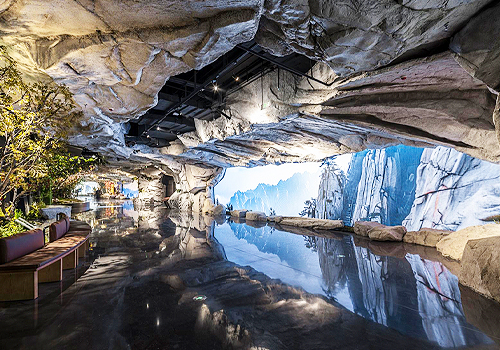
Entrant Company
Shaanxi Sight Creat Culture Media Co.,ltd.
Category
Interior Design - Exhibits, Pavilions & Exhibitions

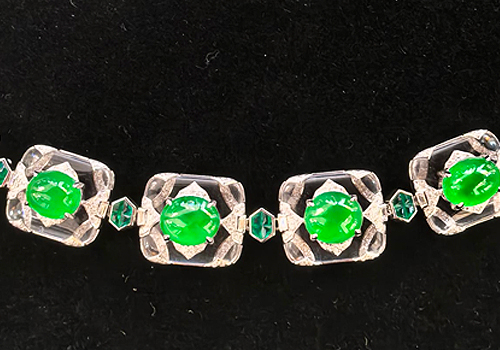
Entrant Company
IMPERIAL COLLECTION
Category
Fashion Design - Jewelry

