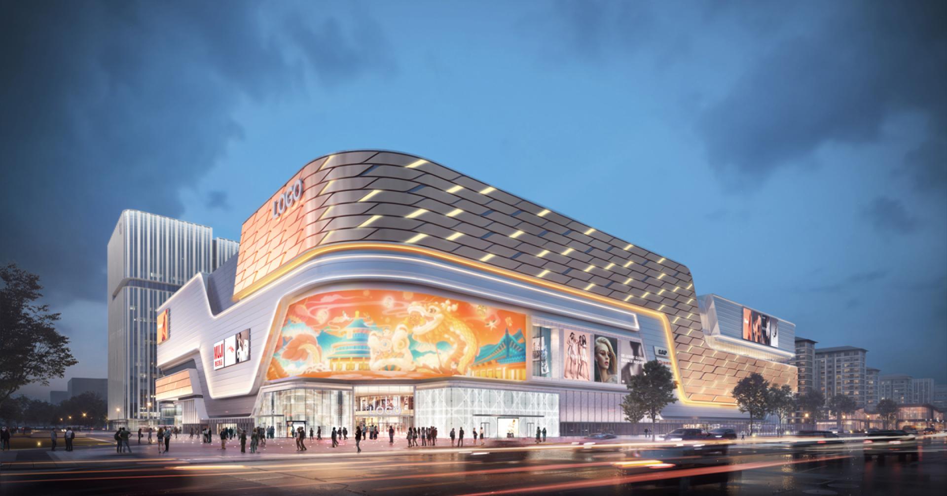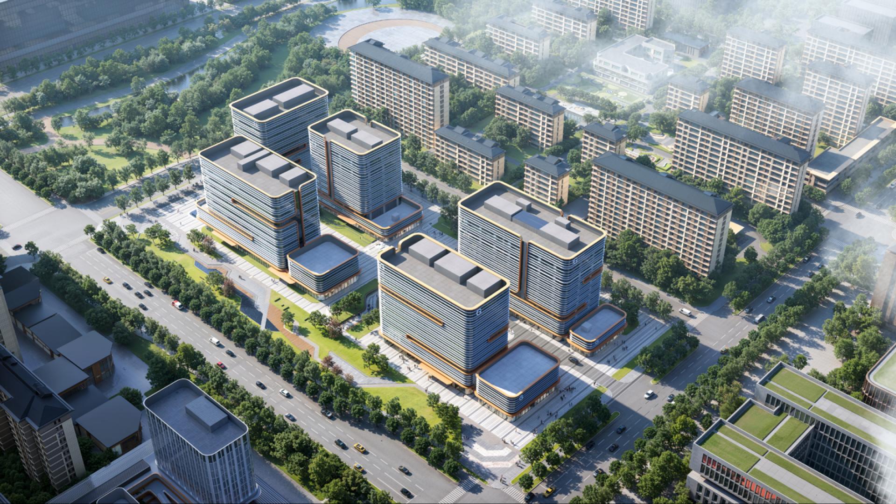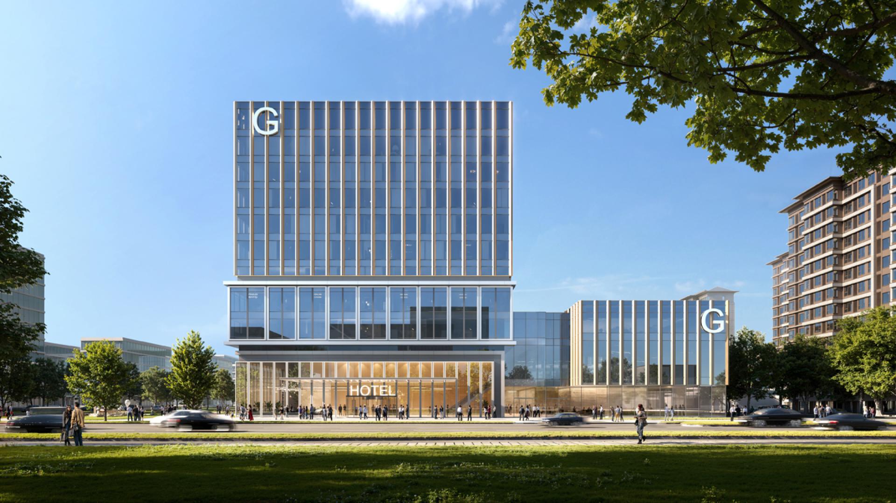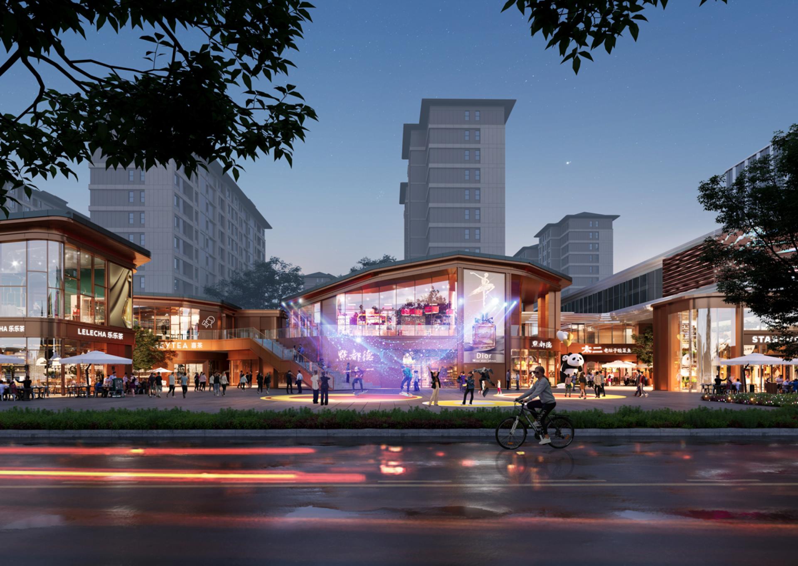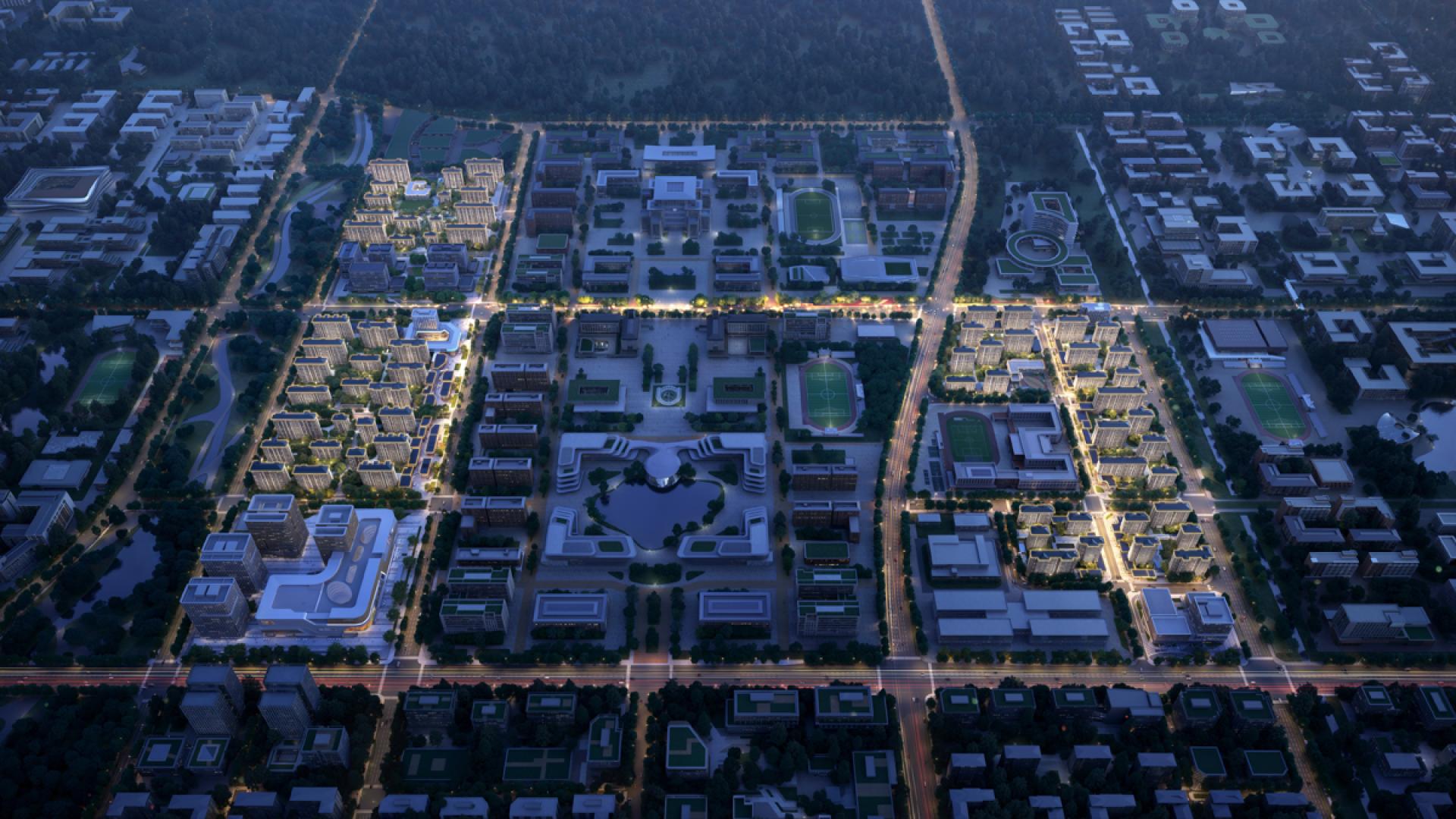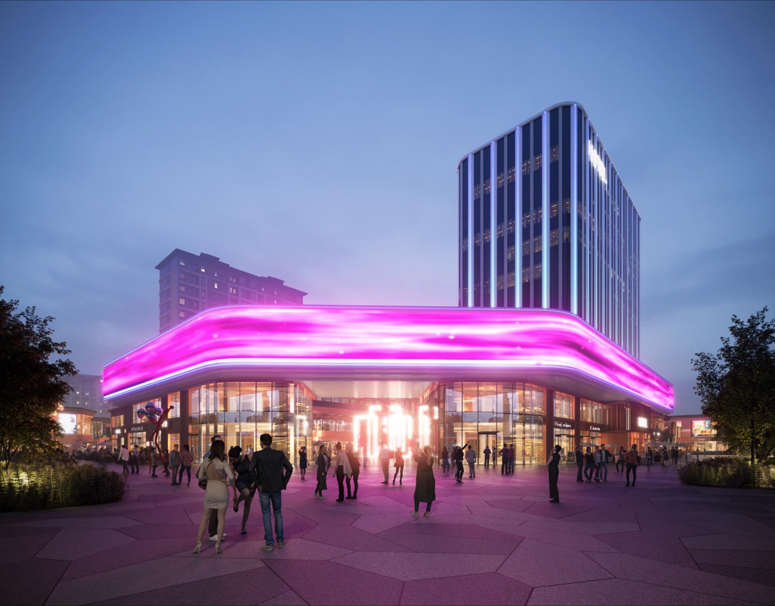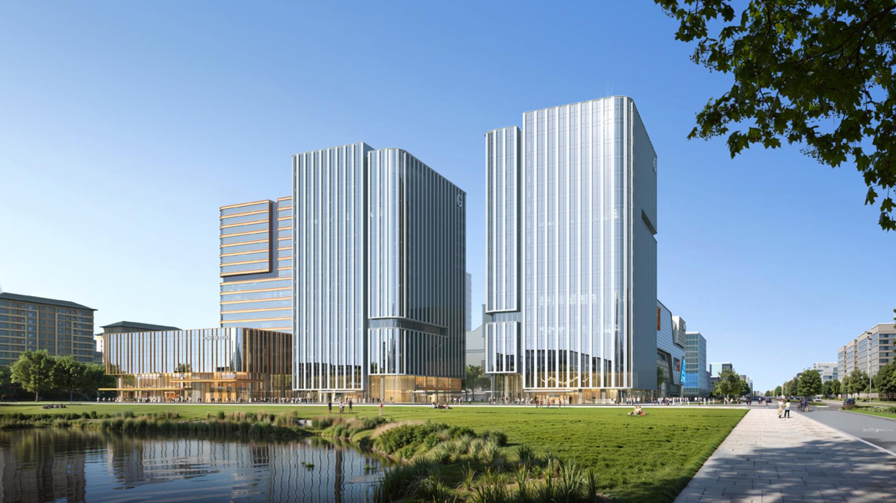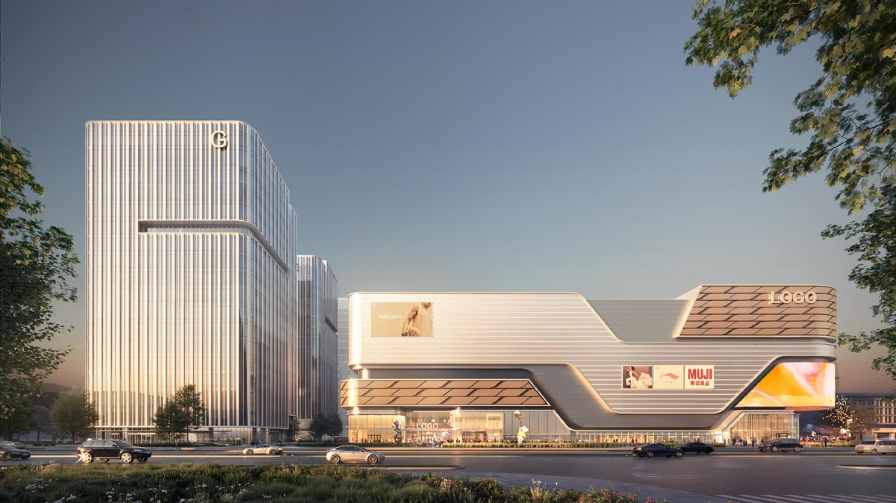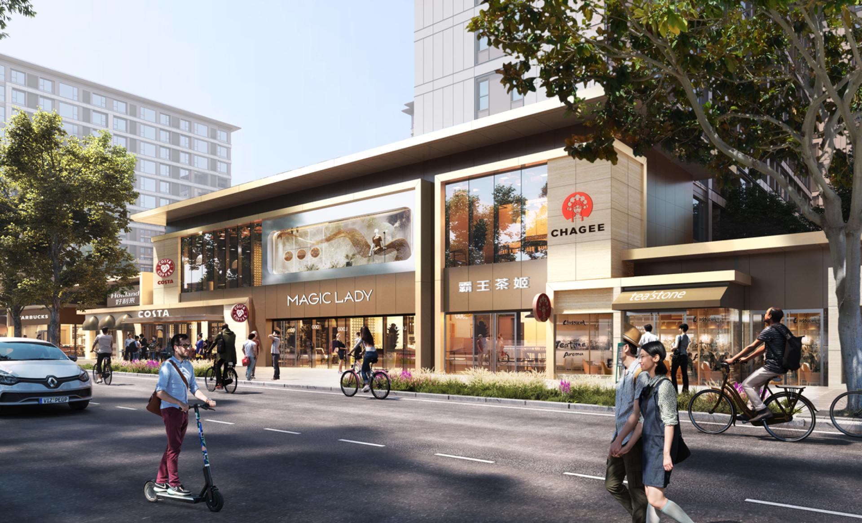2025 | Professional

Xiong'an University Town Project Phase One
Entrant Company
Aedas
Category
Architectural Design - Mix Use Architectural Designs
Client's Name
China Xiongan Group City Development Company
Country / Region
Hong Kong SAR
The project is located in Xiongan University Town, covering various functions such as commercial, office, apartment, hotel, residential and bus transfer center to ensure the living and working facilities of the university town. The project contains two zones, east and west wings, which are located between the three universities and connected by two main urban road axes. The project will serves the students and teachers of the four new universities surrounding.
The design concept of the West wing comes from "Carp Leaping over the Dragon Gate", a good blessing for students in traditional Chinese culture, also from the earliest local historical record "Digging Carp Pond". The commercial complex in the south with carp concept as the design element, together with the retail street and office incubation center in the north plot, forms a “Vitality Cloud Corridor”, the main retail circulation. The public buildings combined with the green park on the west side, it forms an "ecological and vibrant experience ring", which enclosed the residential area.
The eastern wing embodies the concept of the "Art lane in Garden," blending modern architectural with traditional Chinese design elements such as garden space and horizontal roofs. Highlighting the pedestrian’s scale of public space and shopfront, the commercial space connected in a rhythmical sequence, creating a sophisticated and harmonious urban environment. This area emphasizes the integration of cultural experiences with refined lifestyle amenities, offering residents and visitors a sense of elegance and cultural enrichment.
The overall planning of the residential area is unified and coordinated. The new enclosure design creates a space that integrates privacy, communication and quality, bringing residents a comfortable, interactive and beautiful high-quality living experience.
The façade design of all the plots are integrated with mordent architecture languages, simple and elegant. Meanwhile different plots has their own unique identity.
This project will create a new model of university-city integration, a vibrant and open experience highland, an accelerator for collaborative innovation between industry, academia, and research, and a green and liveable community benchmark.
Credits
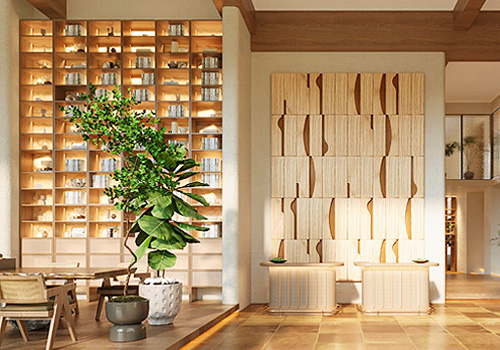
Entrant Company
Chengdu Meijian Creative Design Co., Ltd. / Ma Jing / Zhang Lin
Category
Interior Design - Hotels & Resorts

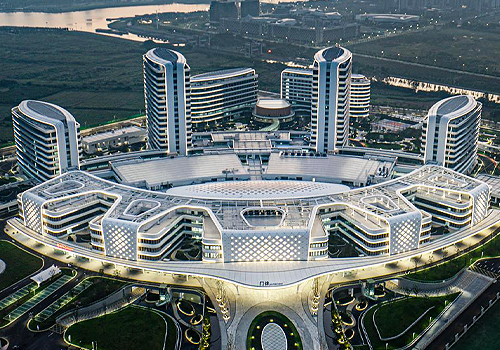
Entrant Company
Shenzhen General institute of Architectural Design and Research CO.,LTD.
Category
Architectural Design - Clinics / Hospitals (NEW)

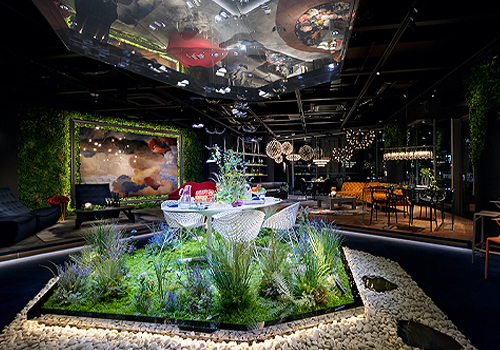
Entrant Company
L&B Inc.
Category
Interior Design - Retails, Shops, Department Stores & Mall

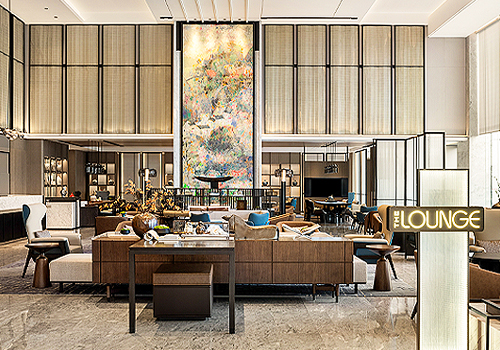
Entrant Company
PLD/ Paul Liu Design Consultants
Category
Interior Design - Hospitality

