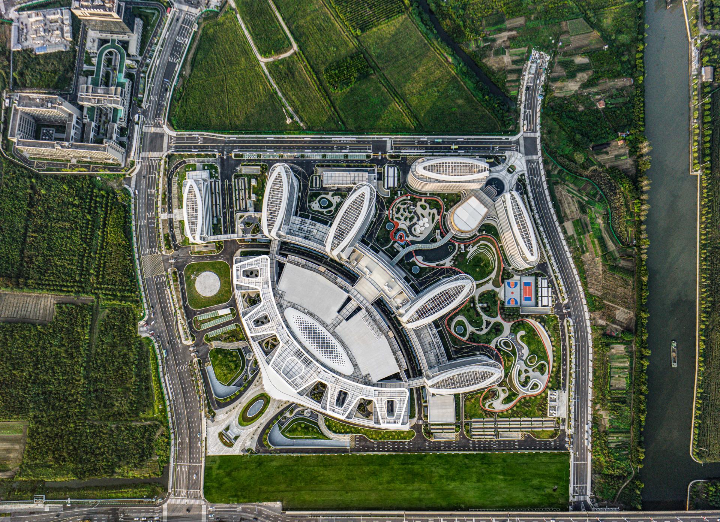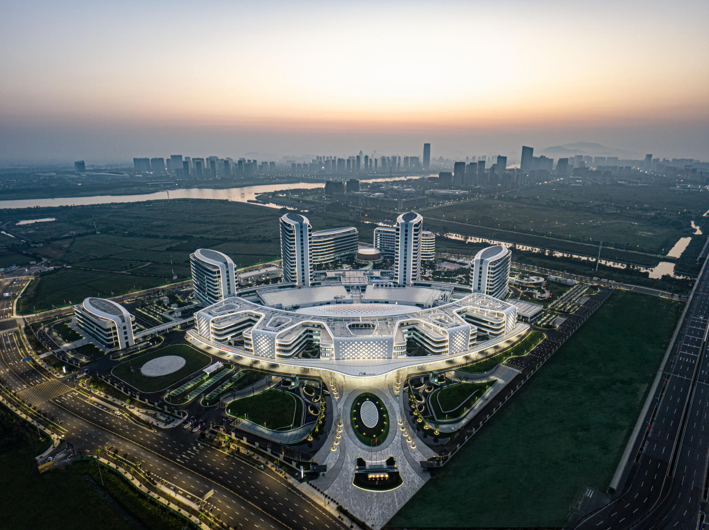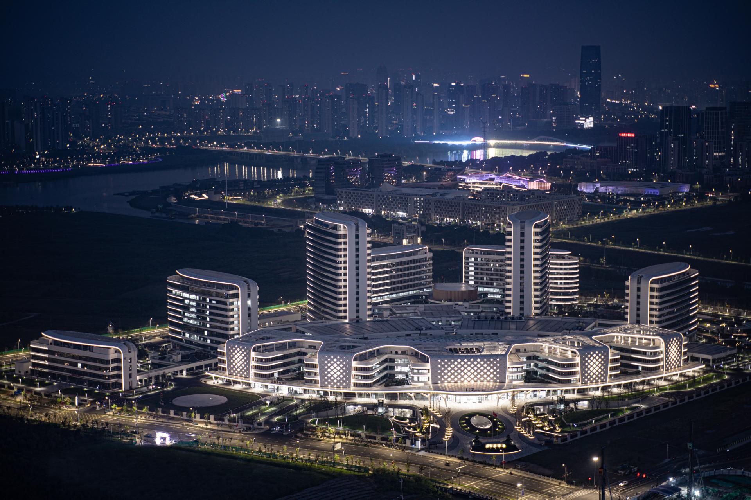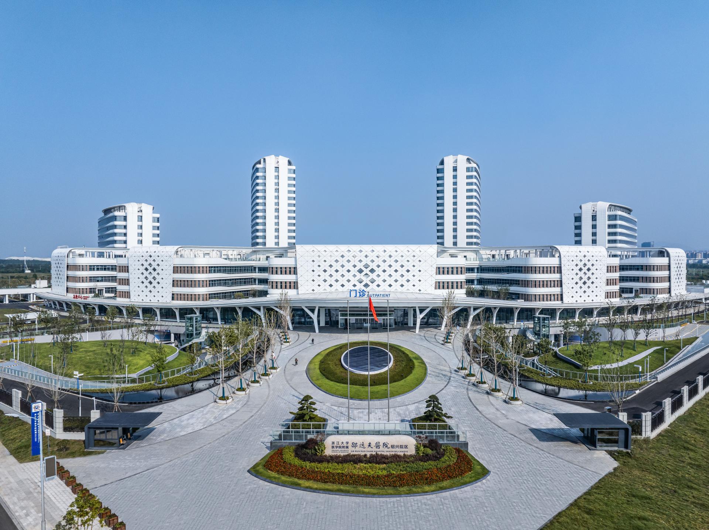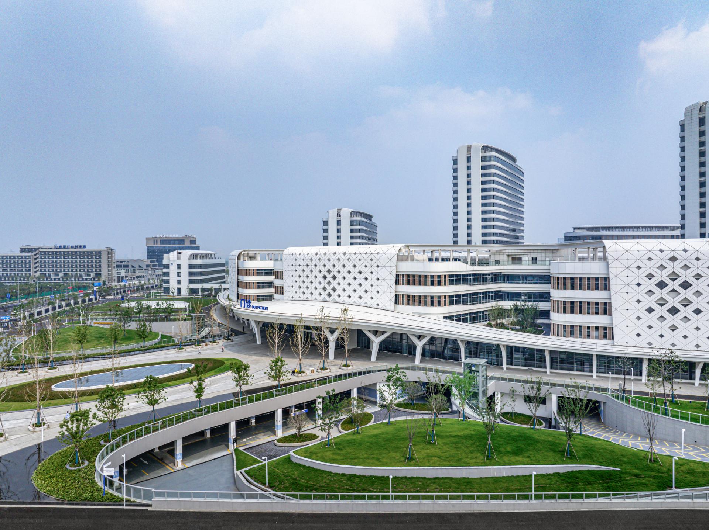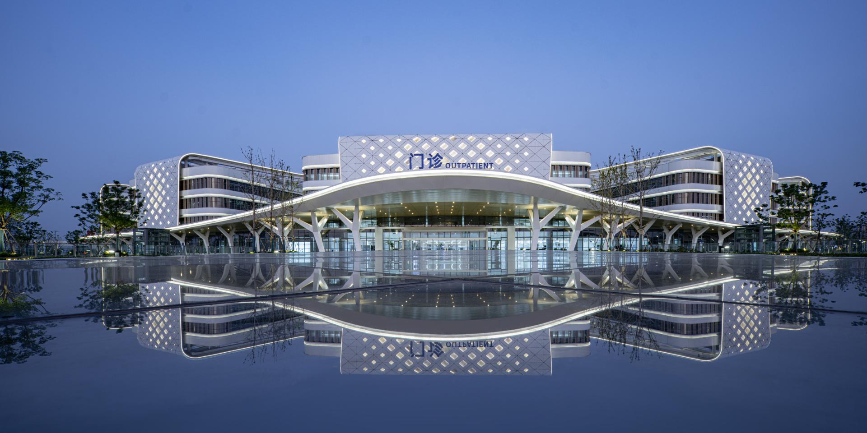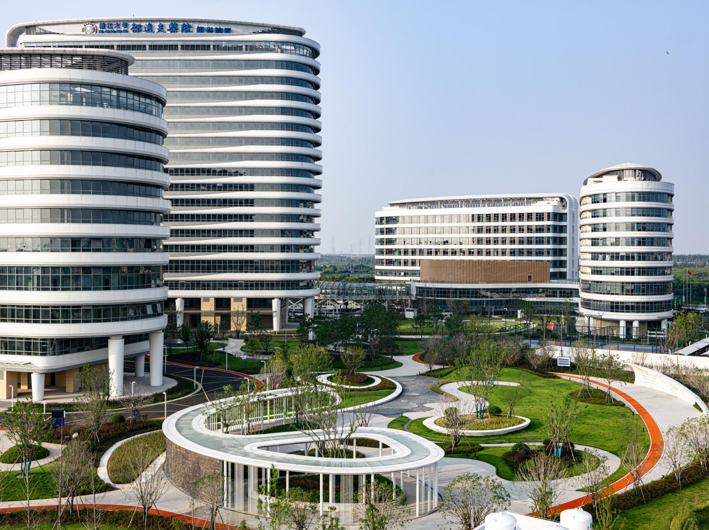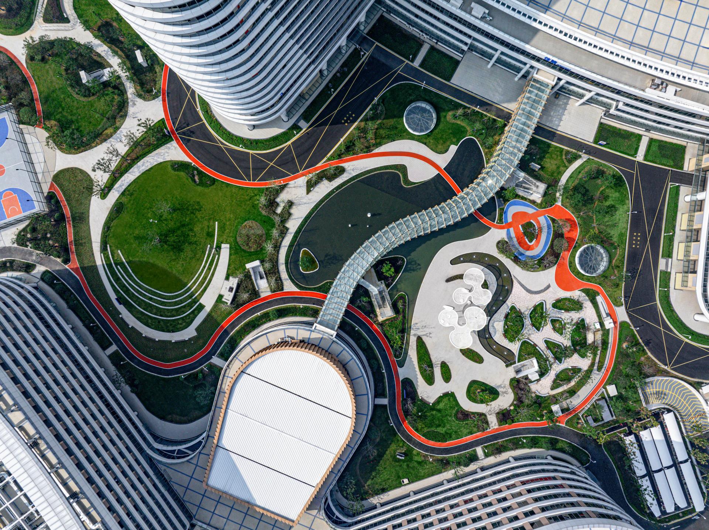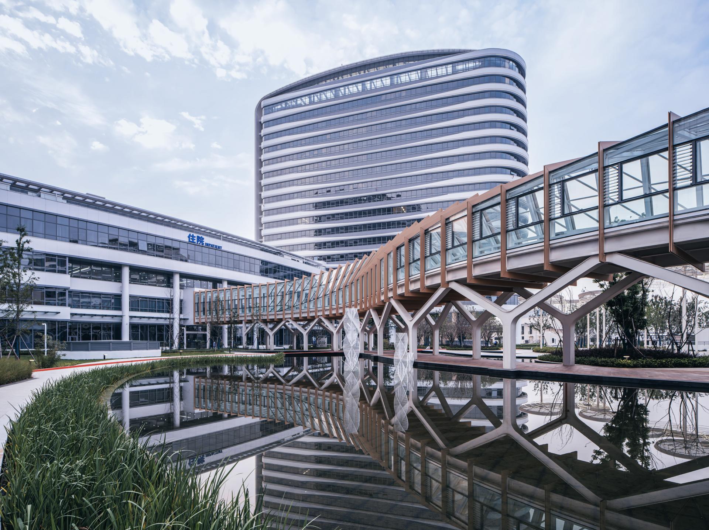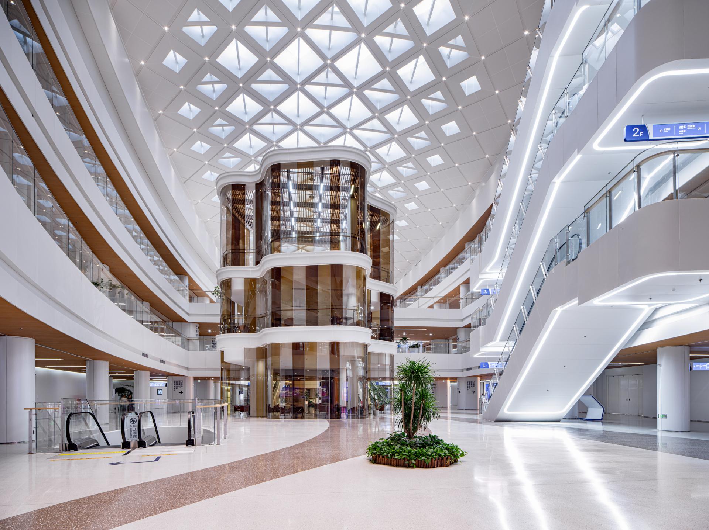2025 | Professional

Sir Run Run Shaw Hospital ShaoXing Campus
Entrant Company
Shenzhen General institute of Architectural Design and Research CO.,LTD.
Category
Architectural Design - Clinics / Hospitals
Client's Name
Zhejiang University School of Medicine
Country / Region
China
The Zhejiang University School of Medicine, Sir Run Run Shaw Hospital ShaoXing Campus project is located by the Cao'e River in Shangyu, Shaoxing. It is a super-large-scale medical center with 2000 beds. The design aim is to provide high-quality public medical and health services and build a medical center in the Hangzhou Bay Greater Area that integrates medical treatment, teaching, research, and prevention.
The design concept combines nature and medicine. Inspired by the "orchid," the city flower of Shaoxing, it adopts the functional zoning of "logistics in the east side and medical treatment in the west side" and the planning structure of "one axis, one center, and three zones". The building exterior takes the "blooming orchid" as the expression carrier, with a "petal-shaped" design, integrating with the environment and showcasing the riverside characteristics.
The innovation of the project is reflected in many aspects. For example, the traffic organization achieves "separation of pedestrians and vehicles, separation of patients and medical staff, separation of clean and dirty, and separation of different patient flows". The medical process focuses on building six centers around key disciplines and creating characteristic departments. The interior design takes the "Tower of Science and Technology", the "Tree of Life", and the "Main Axis Overpass" as visual focal points to create a humanized space.
This project has a significant influence. It increases the supply of high-quality medical resources in the Greater Area and has become a new regional medical landmark. It performs outstandingly in terms of functionality and efficiency. Through reasonable department layout and an advanced logistics system, it shortens the patient's medical treatment process, improves the efficiency of medical services, and provides a convenient and comfortable medical treatment and working environment for patients and medical staff.
Credits

Entrant Company
Shenzhen SEPHONEL Culture Communication Co., Ltd.
Category
Landscape Design - New Category

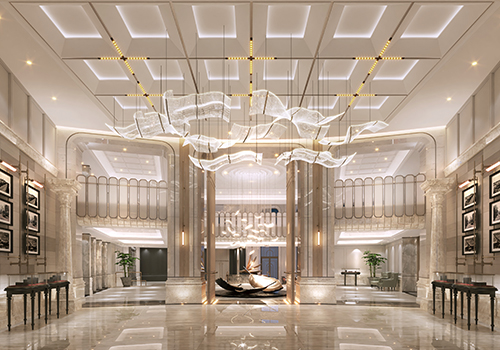
Entrant Company
Zhengyang Design
Category
Interior Design - Renovation

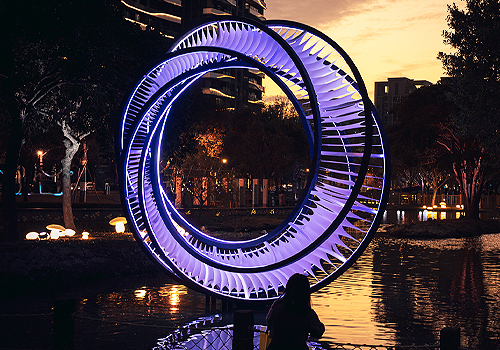
Entrant Company
Zhubei City Office
Category
Lighting Design - Art (Interior & Exterior Lighting)

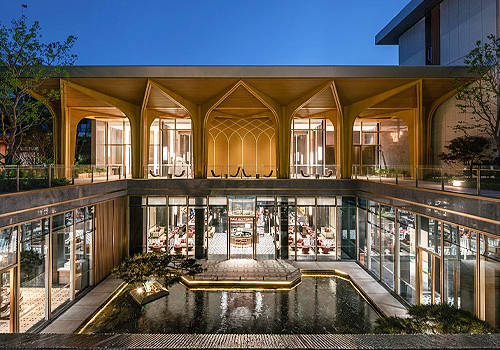
Entrant Company
广州观己景观设计有限公司
Category
Landscape Design - Residential Landscape

