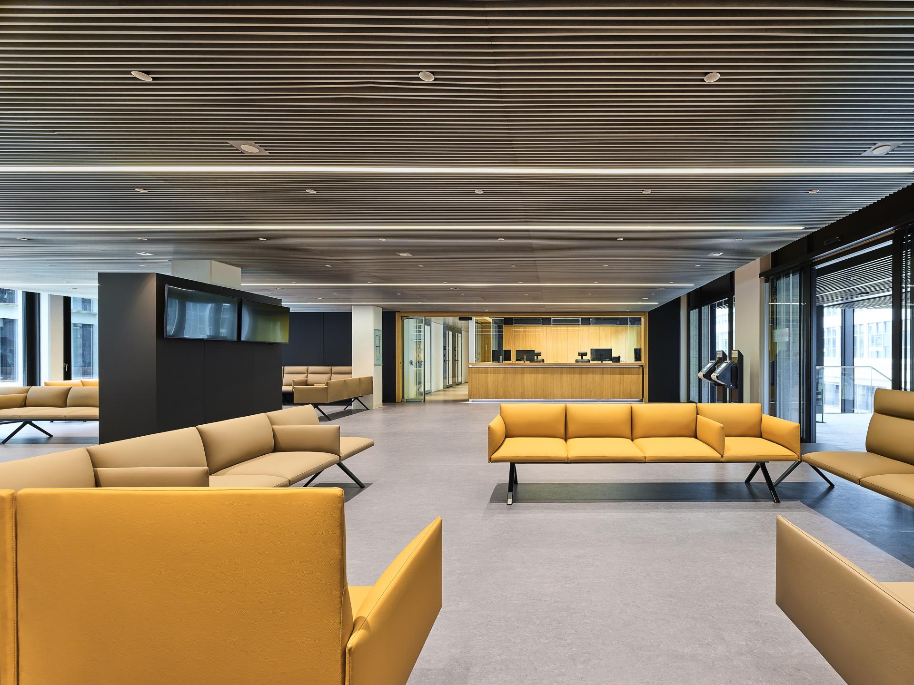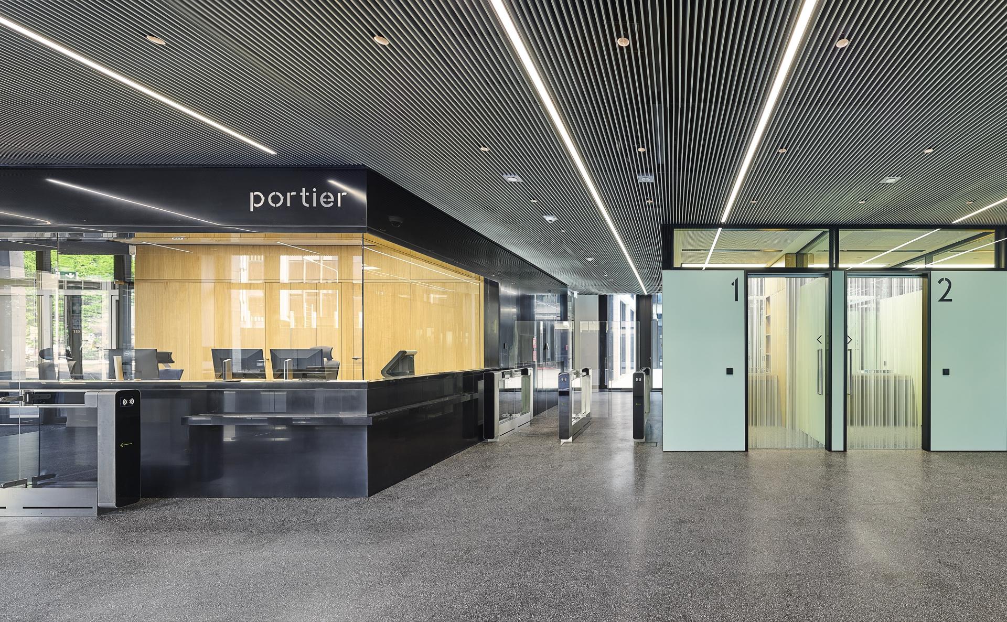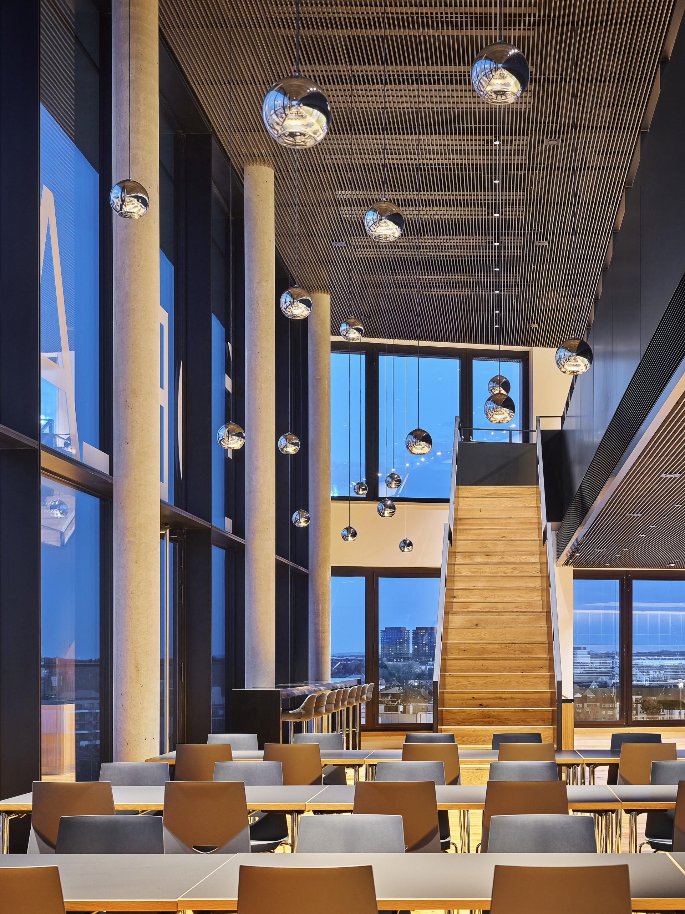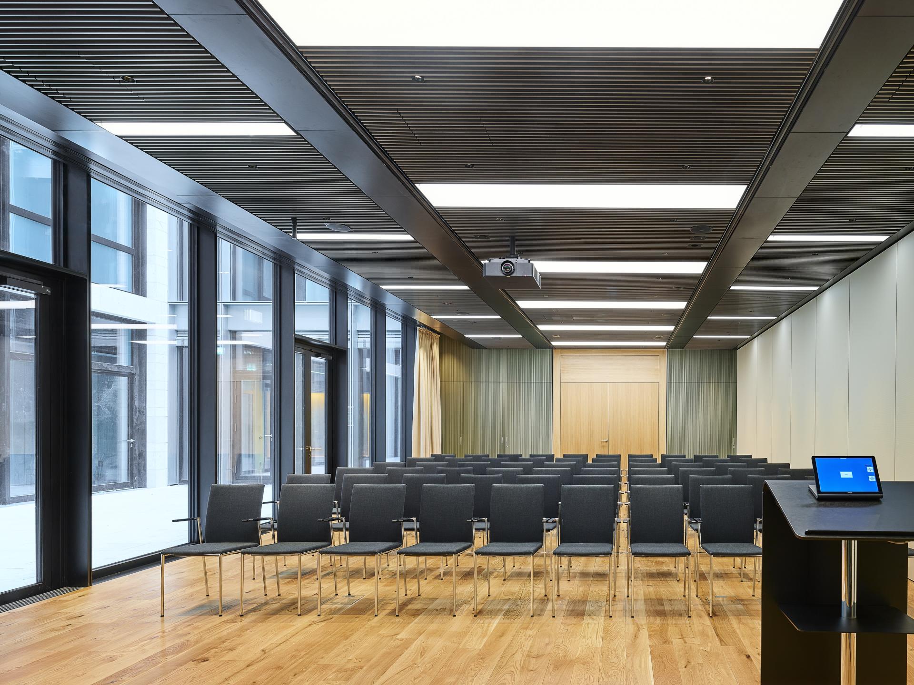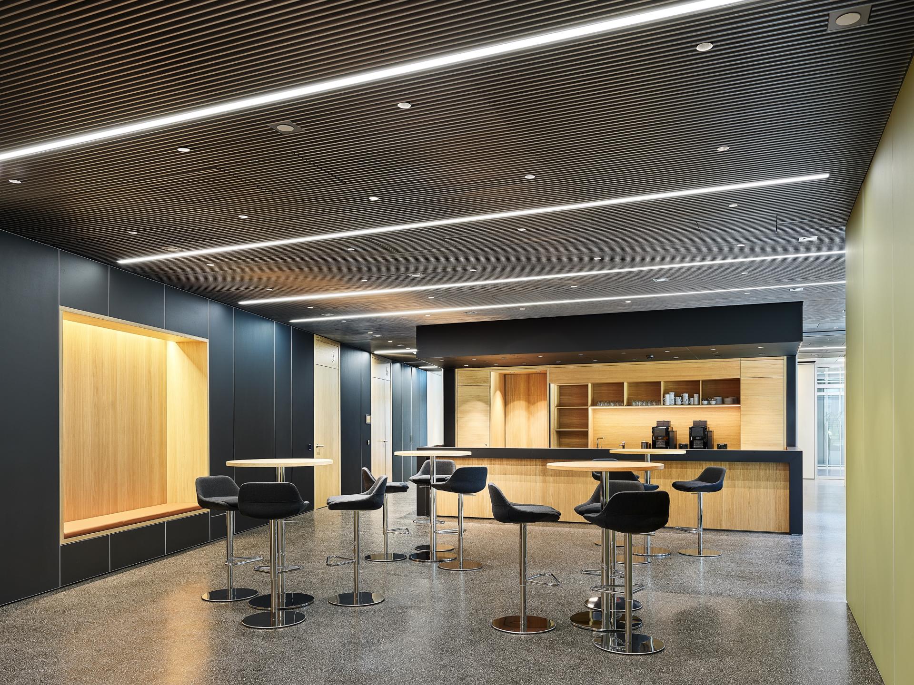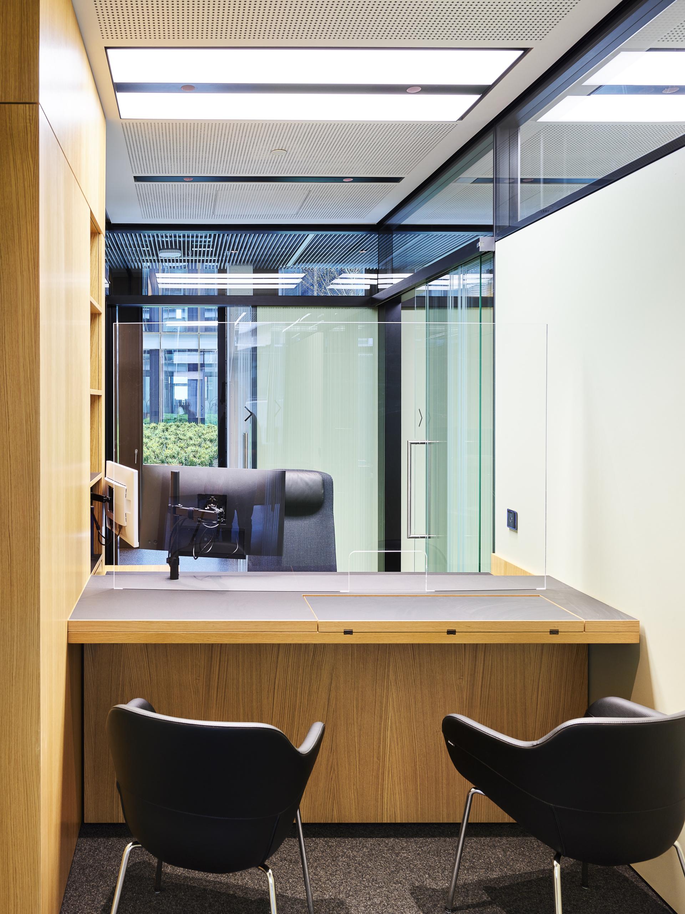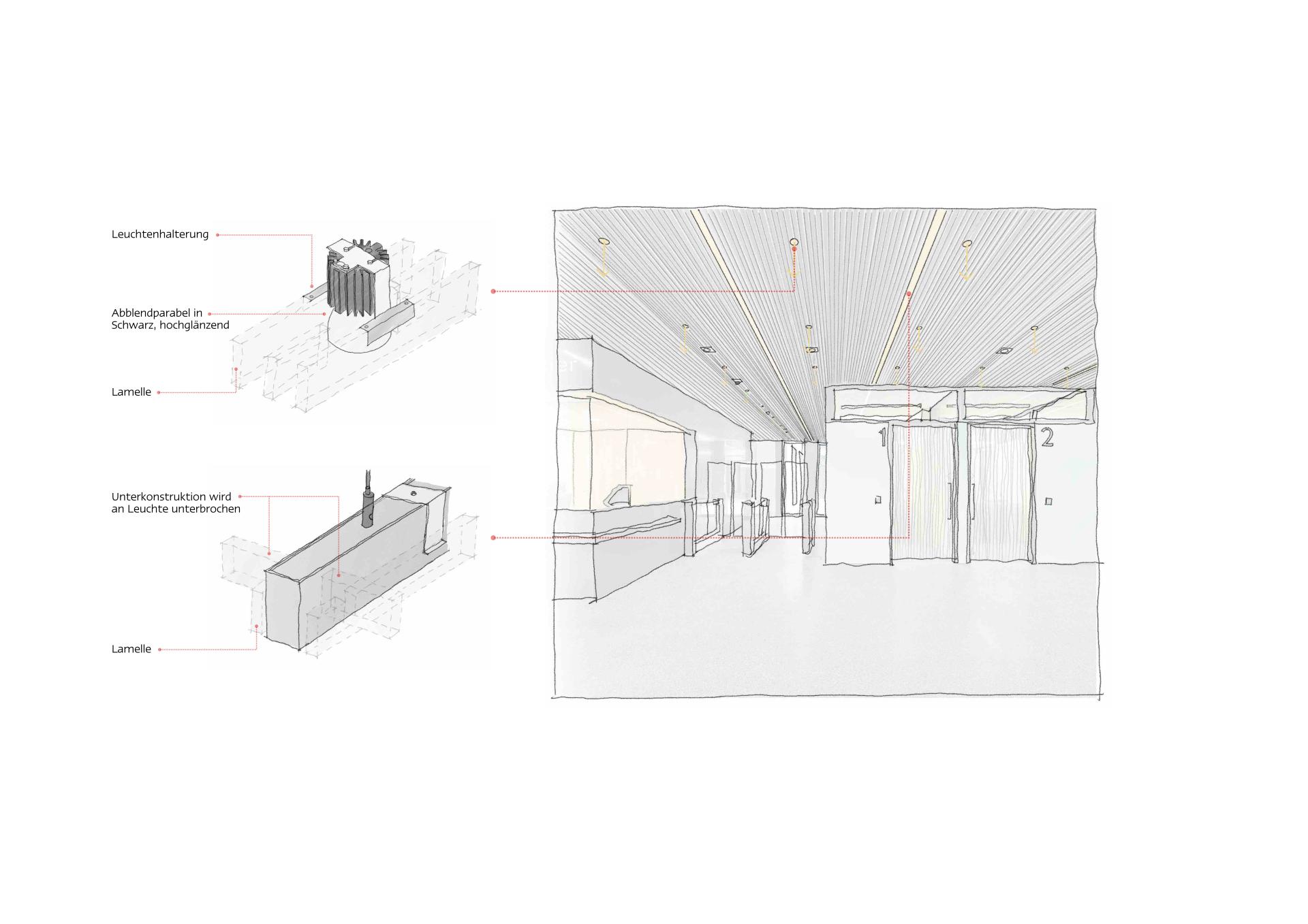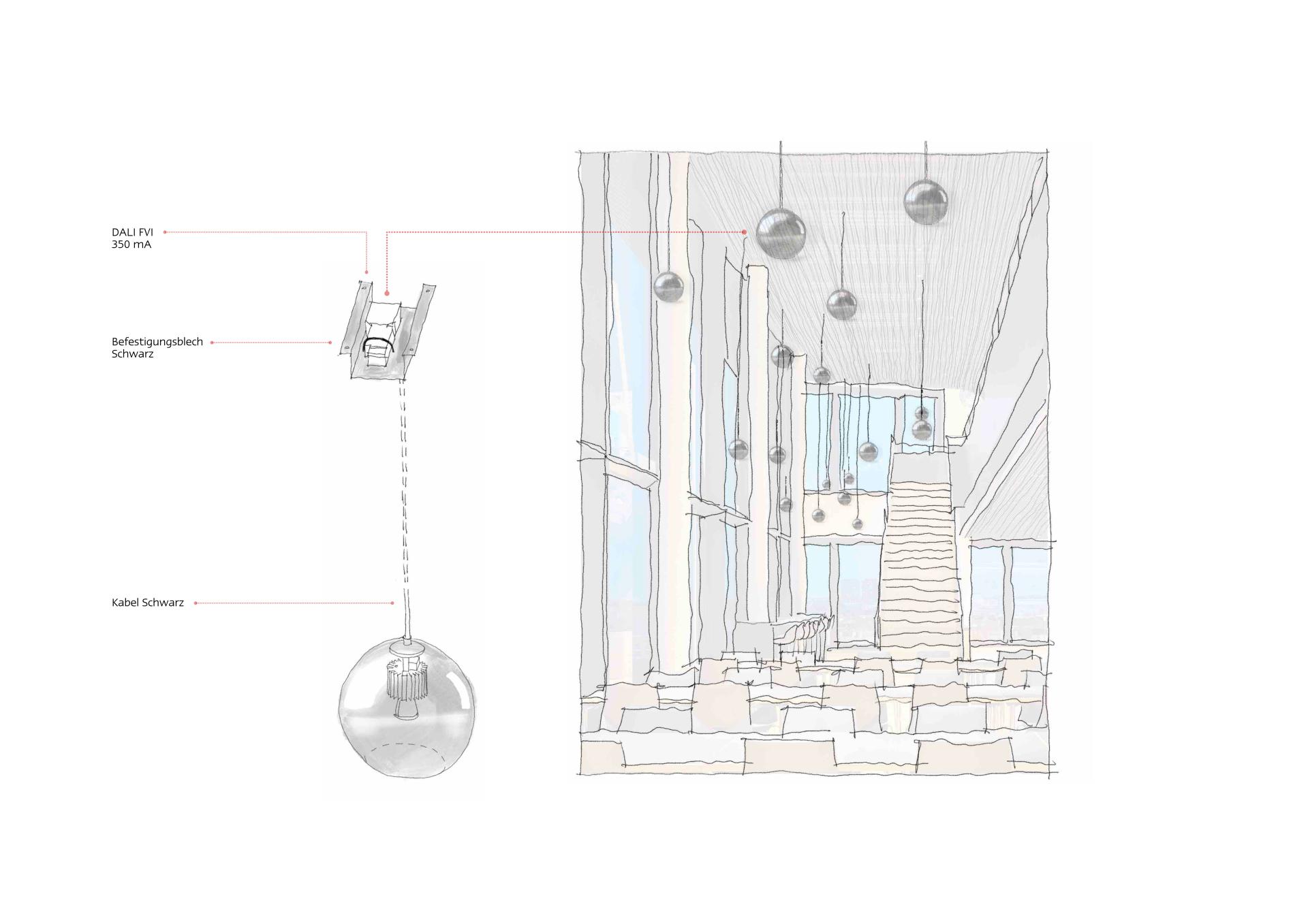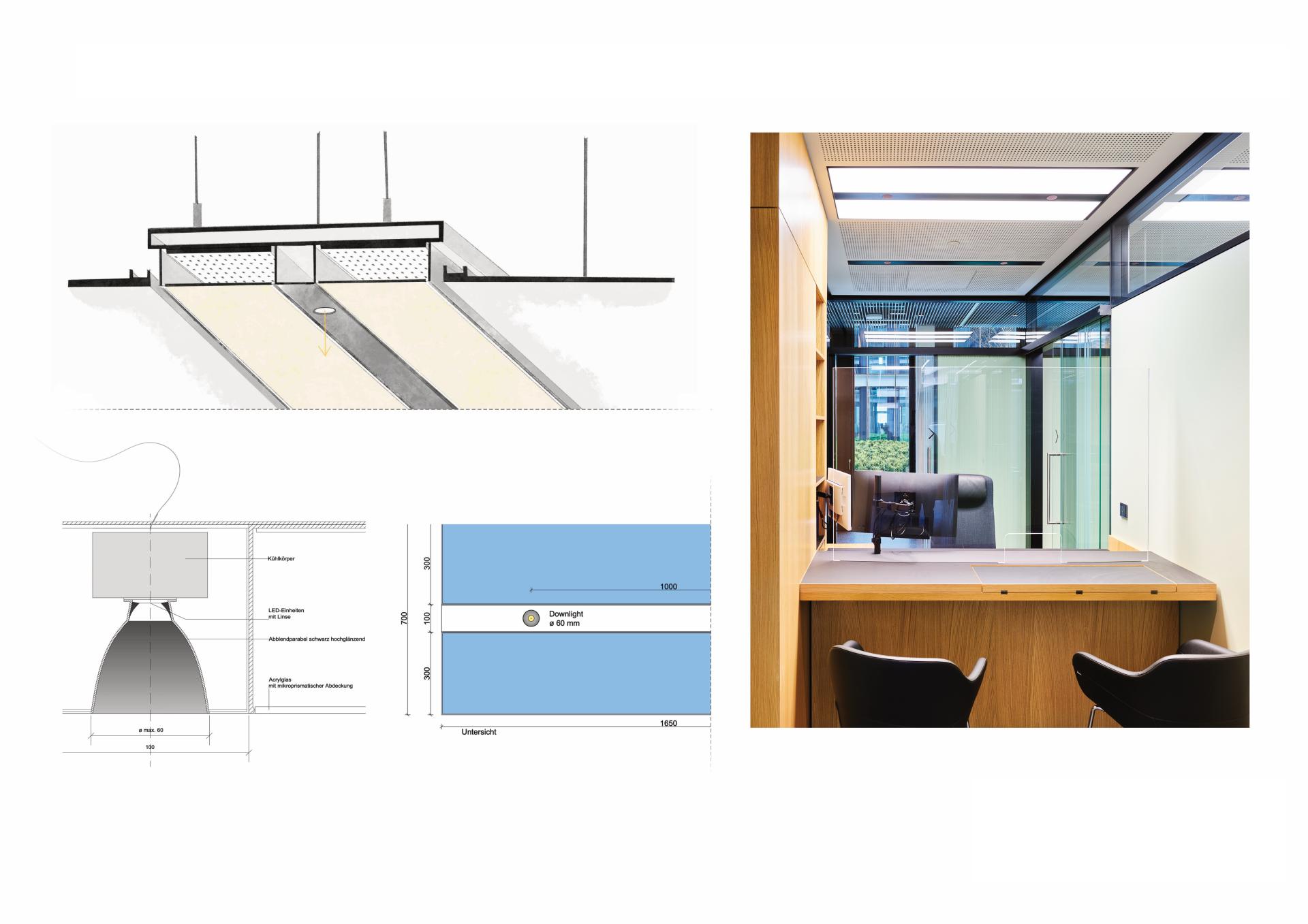2025 | Professional

Lighting Design for Social Security Administration Building
Entrant Company
ANDRES + PARTNER - Partnerschaft mbB für Lichtplanung
Category
Lighting Design - Architectural Lighting
Client's Name
Country / Region
Germany
The Social Security Administration building, Cité de la sécurité sociale in Luxembourg required customised solutions to integrate the lighting into the different room types and their specific ceiling architectures. The lighting design reflects the complex requirements of a public building that receives around 1,000 visitors a day and in which both work areas and public zones need to be optimally illuminated.
In the reception and waiting hall, customised diffuse light lines and downlights are installed in the acoustic slatted ceilings. These lighting solutions are designed to blend unobtrusively into the ceiling structure while ensuring uniform, glare-free illumination.
In the restaurant area, which extends over two storeys, recessed downlights and custom pendant luminaires developed according to the architect's design are used. These chrome finish pendants, reflect the surroundings and thus almost dissolve. The chosen warm-white light colour creates a cosy ambience in the evening, immersing the room in a pleasant light without outshining the architecture.
To meet the different requirements of the conference area with a large conference room and several small meeting rooms, a variable lighting concept was developed based on warm-dim and tunable-white technologies. These technologies make it possible to adjust the light according to the time of day and usage situation, providing optimum lighting for both presentations and informal meetings. Illuminated ceiling panels and downlights are complemented to the ceiling architecture to fit seamlessly into the space.
In the consulting offices, it was crucial to create a lighting solution that not only fulfils the work requirements but also supports the well-being of the employees. Melanopically effective lighting systems are used here to promote a pleasant and productive working environment through the targeted use of luminous ceilings and downlights. This lighting design not only ensures optimum illumination of the work surfaces, but also contributes to the visual and atmospheric quality of the interior rooms without daylight.
Credits
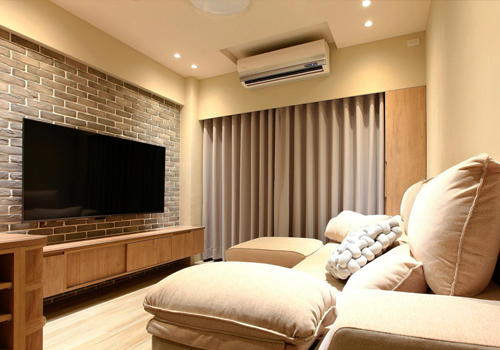
Entrant Company
Elite Space Interior Design
Category
Interior Design - Residential


Entrant Company
Simin She, Ziqi Feng
Category
Architectural Design - Rebirth Project

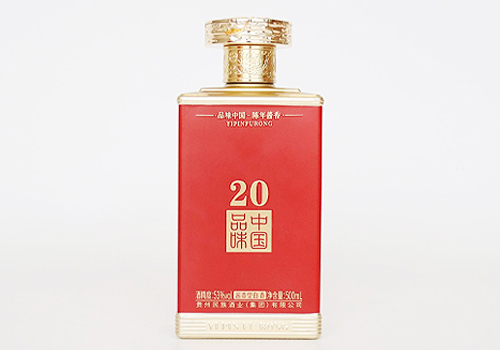
Entrant Company
Yi Pin Fu Rong
Category
Packaging Design - Wine, Beer & Liquor


Entrant Company
Bing Xue
Category
Architectural Design - Healthcare

