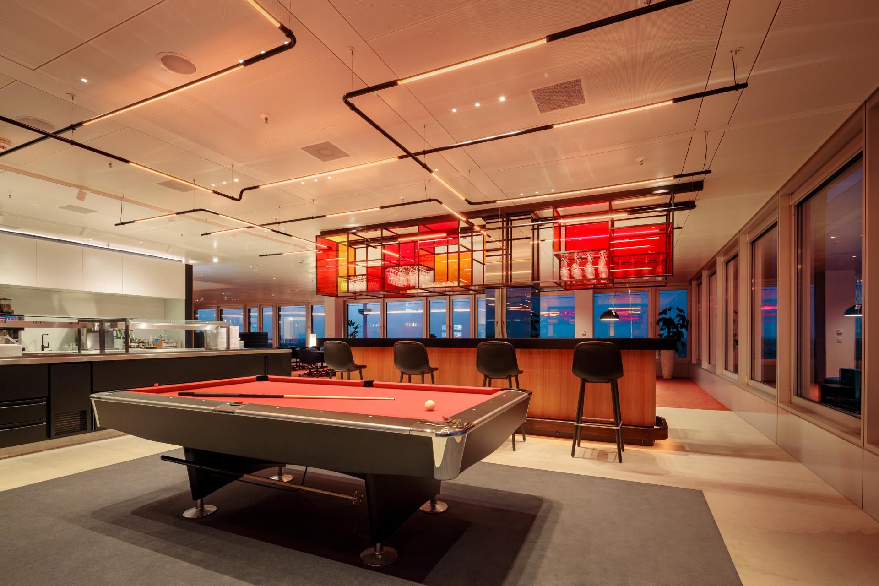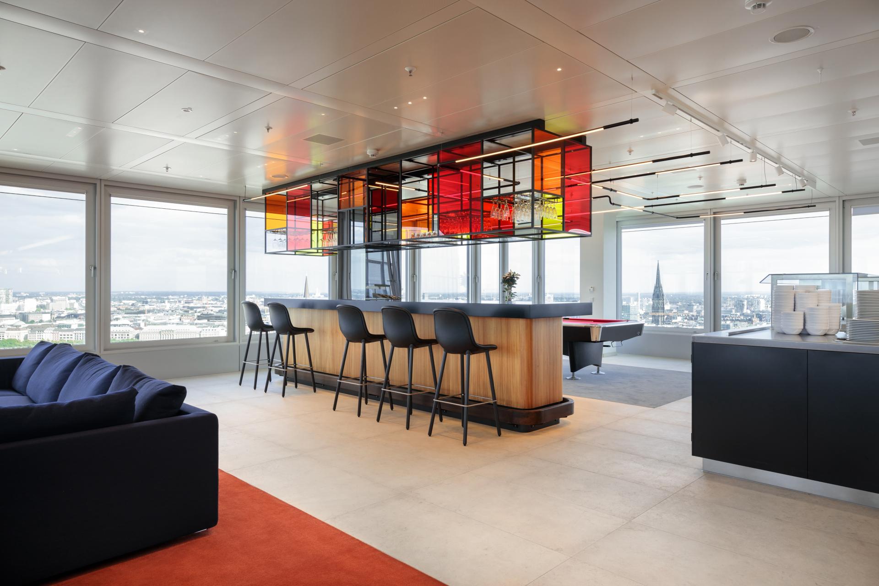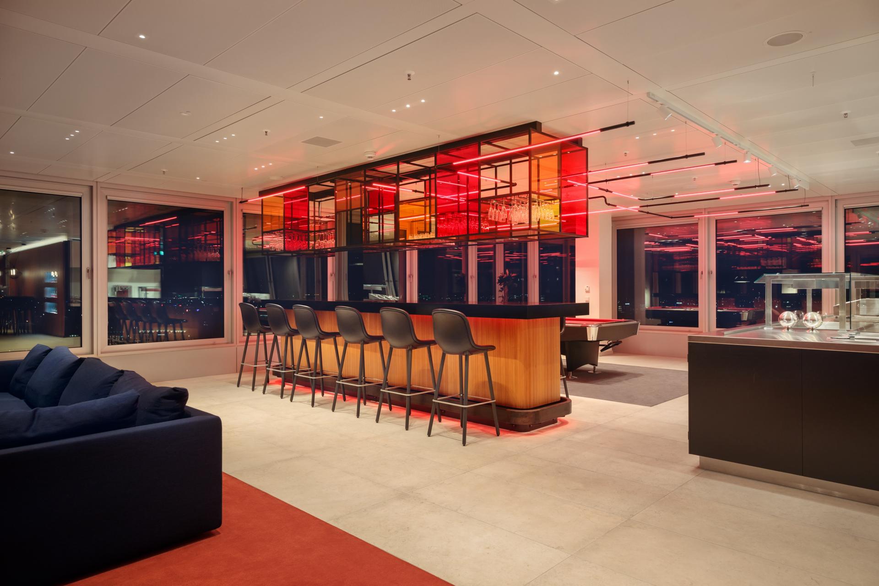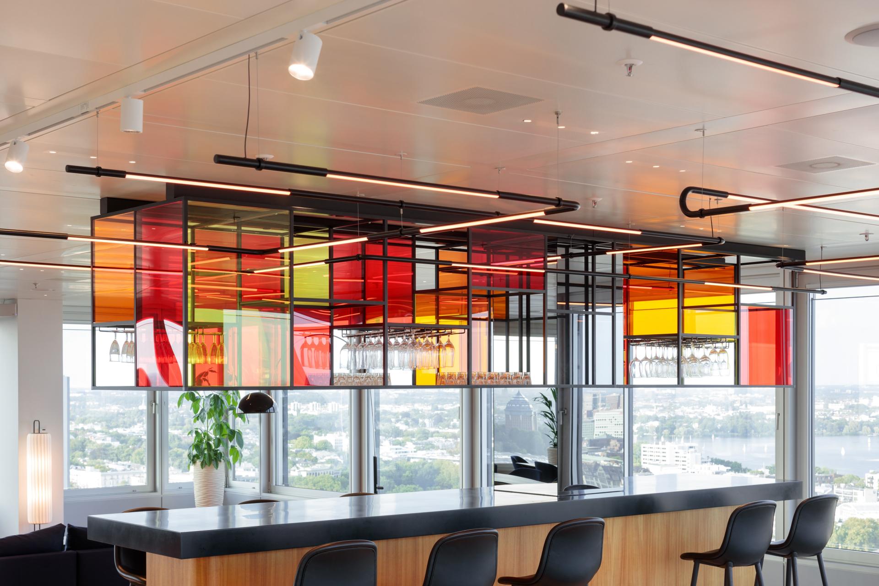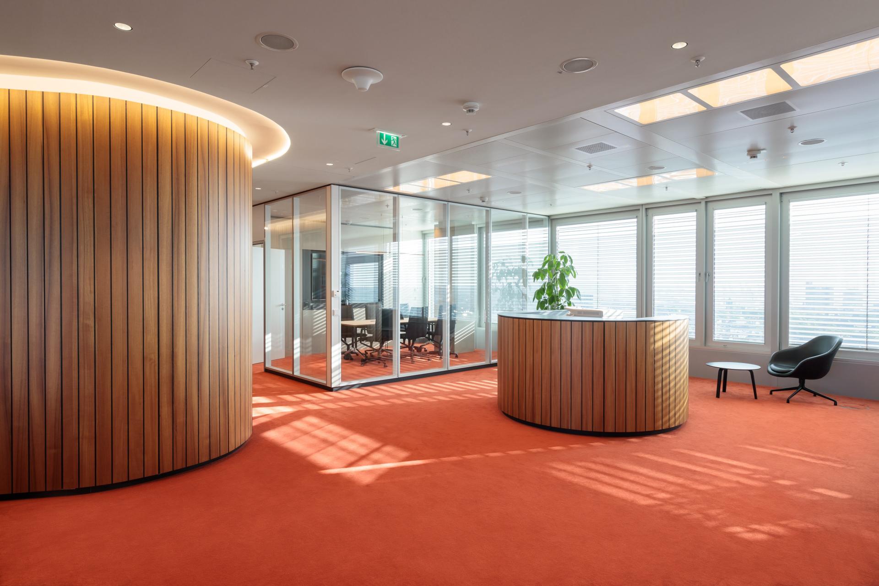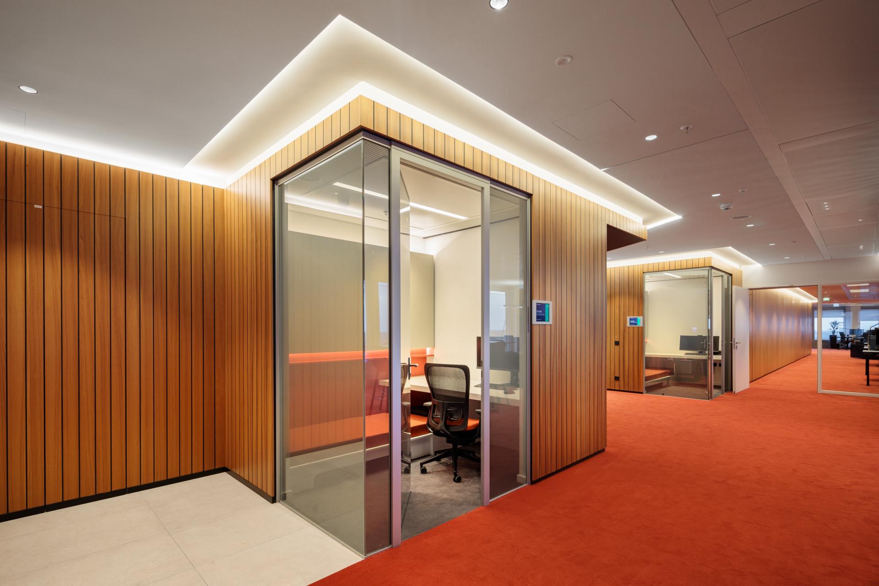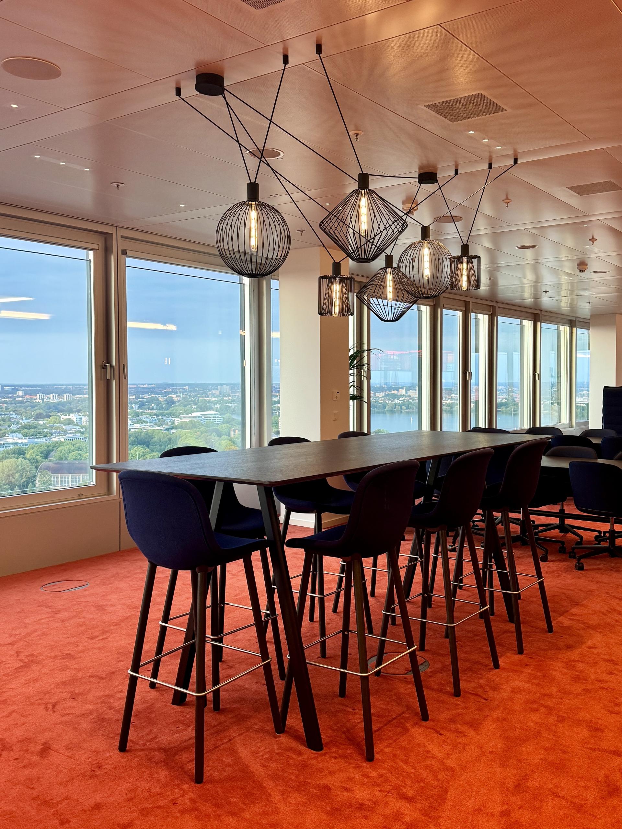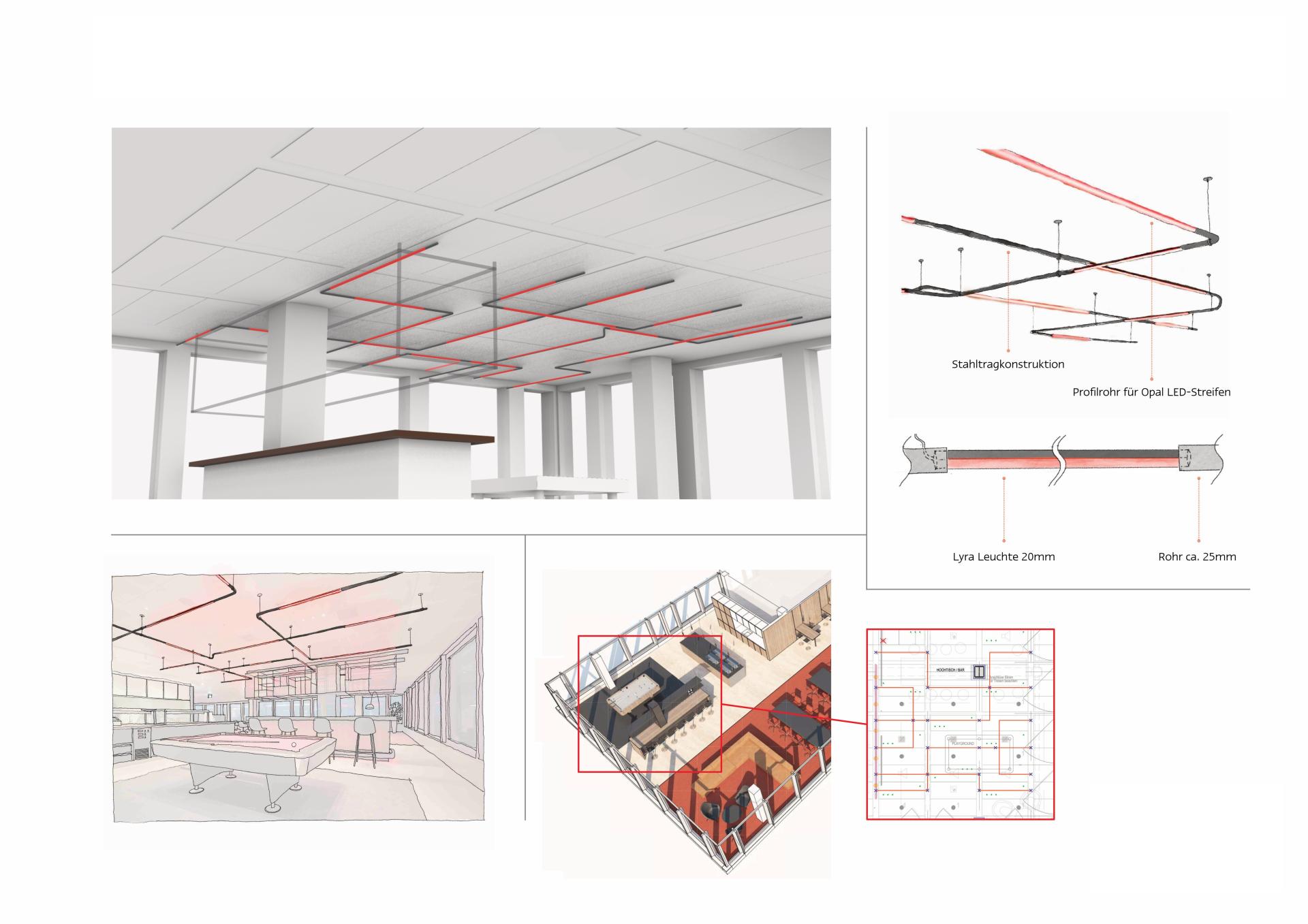2025 | Professional

Lighting Design for Work and Lounge areas in a High-rise
Entrant Company
ANDRES + PARTNER - Partnerschaft mbB für Lichtplanung
Category
Lighting Design - Architectural Lighting
Client's Name
Country / Region
Germany
The lighting concept for the Emporio building in Hamburg is an outstanding example of the integration of state-of-the-art lighting technology into a listed architectural environment. The task was to fulfil the various lighting requirements of different room types - from canteen to lounge area and prestigious event spaces, and also optimally emphasise functional and aesthetic aspects of the architectural icon.
A key aspect of the lighting concept is the dynamic lighting scene management, which flexibly adapts to various usage scenarios. It provides clear, focussed task lighting that supports employee productivity, as well as ambient scenarios for evening events that create an inviting and communicative atmosphere.
The customised lighting installation in the bar combines technical expertise with creative design. The form of the installation reflects the activity of the office: logistics, maritime transport, movement and the intersecting paths that create connections. To create the desired association, a neon installation with high-quality RGBW luminaires with a minimal diameter and opal diffusers is planned. The curved aluminium tubes, into which RGBW strips were seamlessly integrated, were manufactured by hand, tested and painted in the matching RAL colour that accentuates the bar area.
The different scenes of the lighting installation are controlled in synchronisation with the other lighting systems in the room. A user-friendly touchpad makes it easy to select the desired lighting scenarios and thus supports the dynamic atmosphere of the bar. In the ‘Everyday’ lighting scene, the colours yellow, orange and red change in a loop every hour. The ‘Event’ lighting scene, on the other hand, can be controlled using the touch panel and selected depending on the type of event.
The transitional areas and corridors are equipped with downlights and back-lit panels arranged according to the daylight analysis results. A combination of direct and diffused light makes the think-tanks/work niches melanopically relevant. It helps to maintain a healthy function of employees’ biological rhythms.
To summarise, the lighting system contributes significantly to the work-life balance of the employees by optimally taking work and relaxation areas into consideration. The harmonious lighting design promotes both concentration and well-being.
Credits

Entrant Company
WADI studio
Category
Landscape Design - Water-Wise Landscape


Entrant Company
Jiangsu Yulang International Trade Co., Ltd.-Wu Chaogang
Category
Conceptual Design - Technology

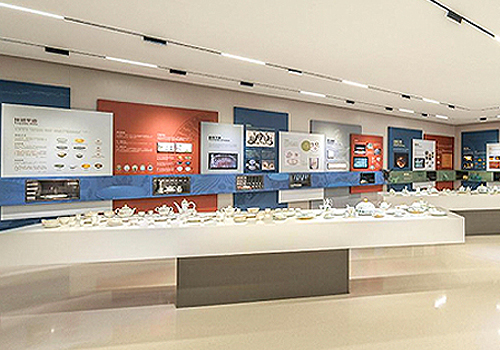
Entrant Company
Minghantang Design Co.,Ltd
Category
Interior Design - Exhibits, Pavilions & Exhibitions

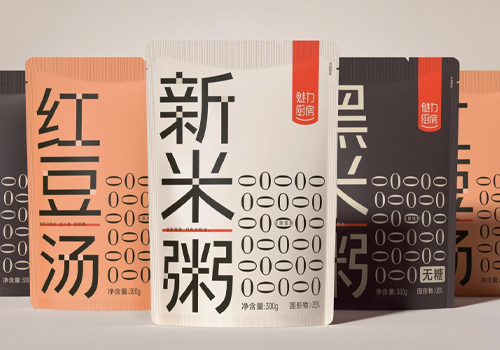
Entrant Company
Shenzhen Tigerpan Design Co., Ltd.
Category
Packaging Design - Prepared Food

