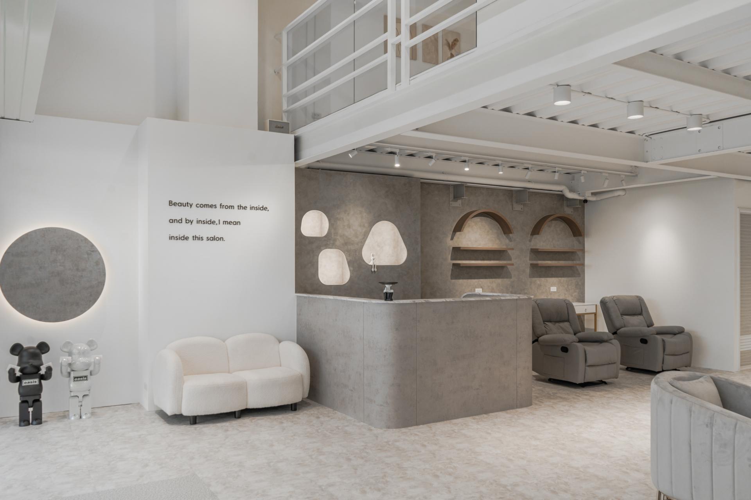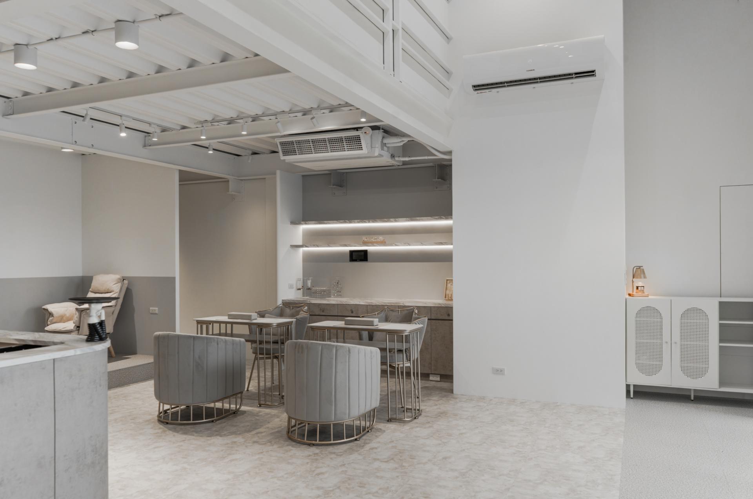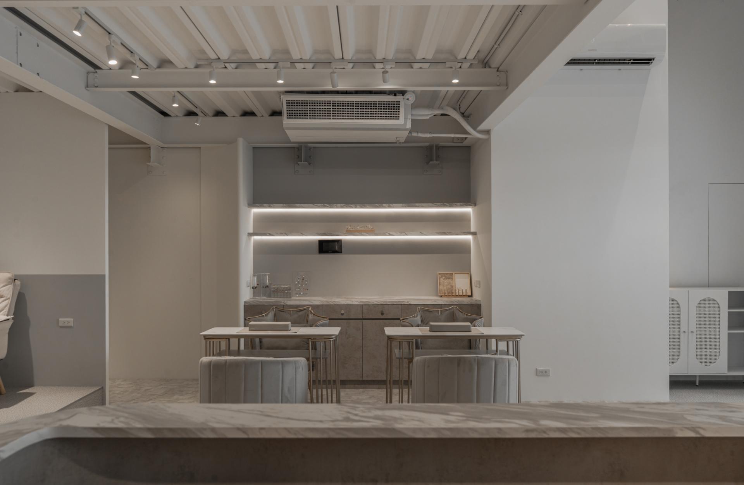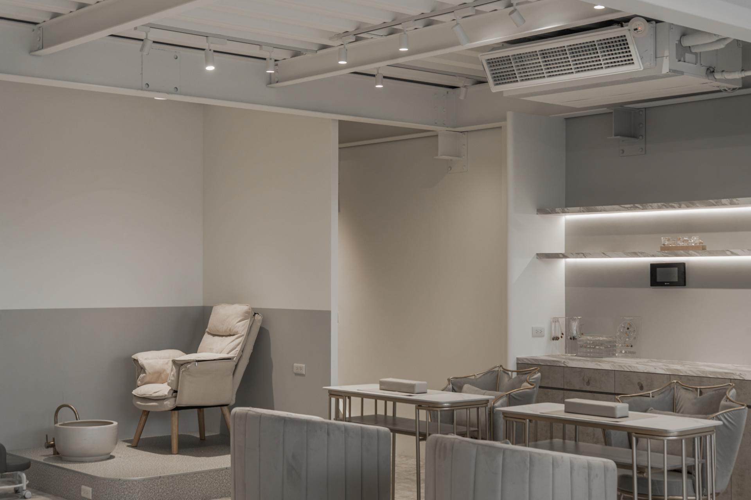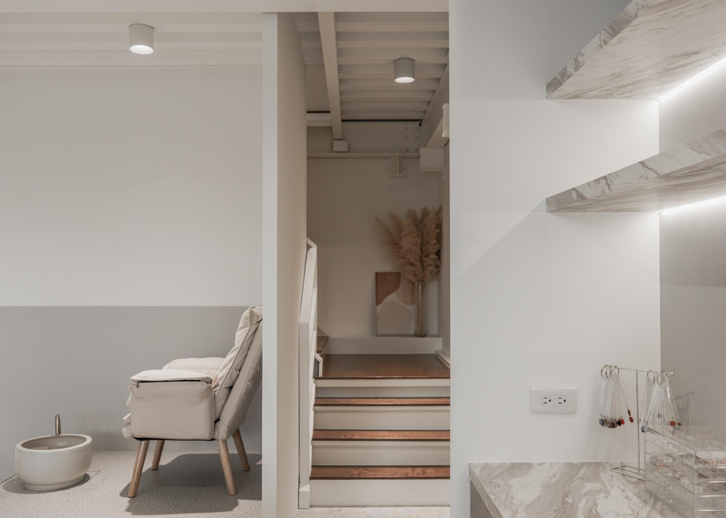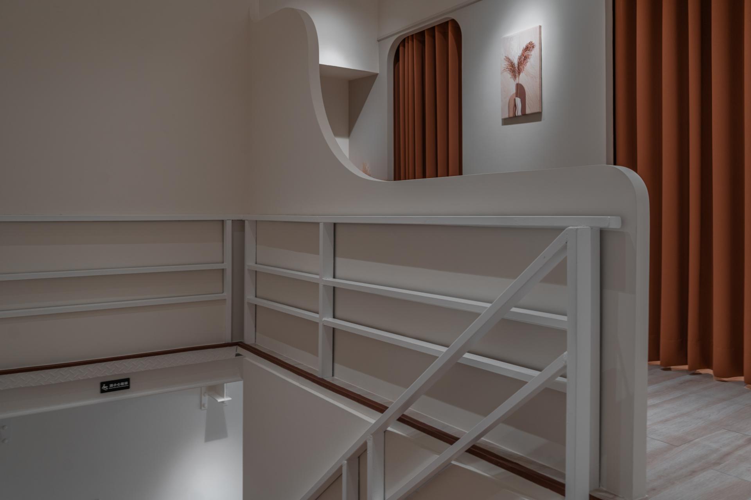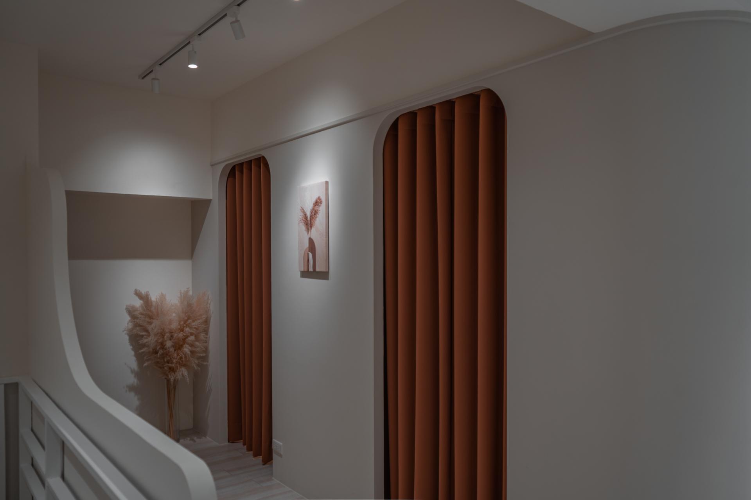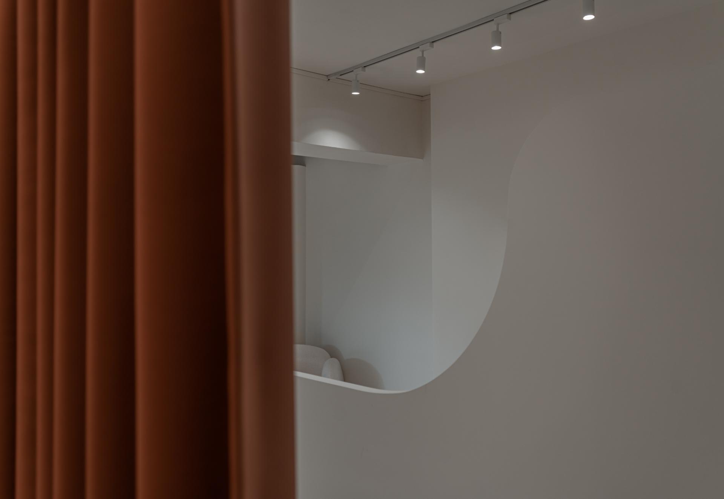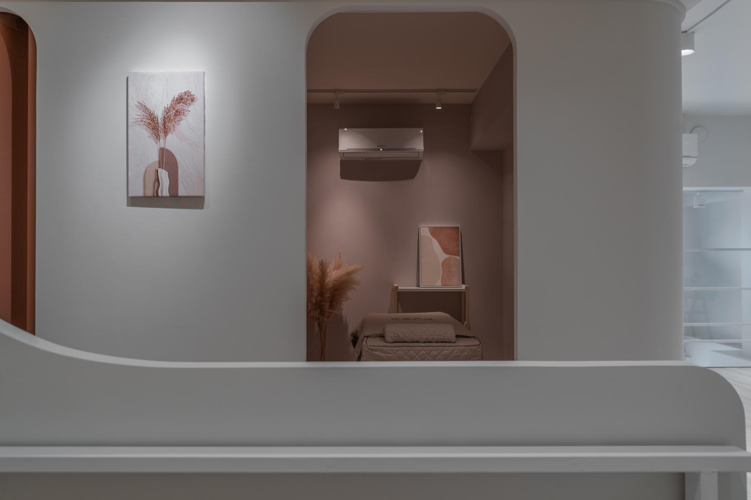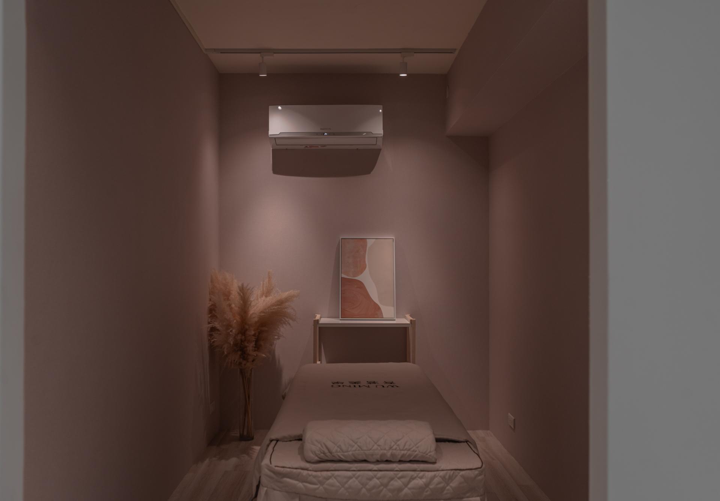2025 | Professional

Wu ming Beauty
Entrant Company
Chen Yu interior decoration Ltd.
Category
Interior Design - Beauty Salon
Client's Name
Country / Region
Taiwan
The different floors of this project combine industrial style with Scandinavian style, creating a harmonious beauty of the beauty salon that combines both rigidity and softness. Construct a simple yet unique, warm yet sharp spatial experience. The open design enhances the visual extension, making the space feel smoother and more breathable, reflecting the sense of vast space common in Nordic and industrial styles.
The first floor achieves a perfect visual balance through the contrast of neutral gray tones and rough materials. The ceiling retains the original iron beam structure, supplemented by track lights, creating a classic "unfinished" feeling of industrial style and showing the original architectural beauty. Carefully crafted wall panels combined with irregularly shaped light fixtures and curved wooden shelves bring a calm, modern, and industrial aesthetic to the space.
The second floor embodies Scandinavian minimalism, with the beauty room focusing on pure simplicity. Abandon excessive decoration and allow the subtle interaction of color and light to create a quiet and profound visual experience. The space breaks away from the traditional rectangular layout and connects various areas with the flow and curves of the oriental Chinese character "回", allowing customers to feel the rhythm and subtle guidance of the space as they move. Beauty begins from within, and that’s where beauty blooms.
Credits
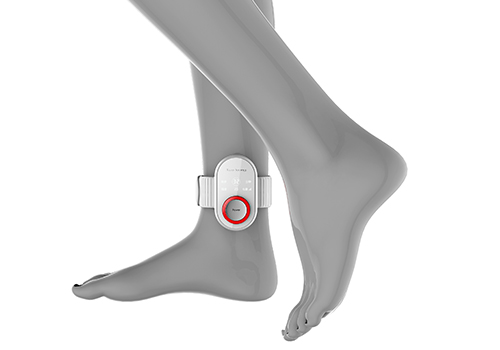
Entrant Company
Guangzhou Twoloong Health Industry Technology Co.,Ltd
Category
Product Design - Personal Care

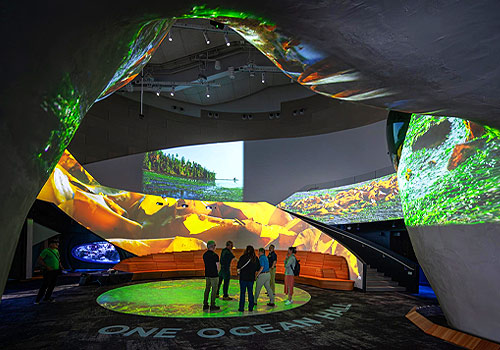
Entrant Company
Thinc
Category
Conceptual Design - Media & Music


Entrant Company
Cangzhou Hongxiang Upholstered Furniture Co., Ltd.
Category
Product Design - Furnishings

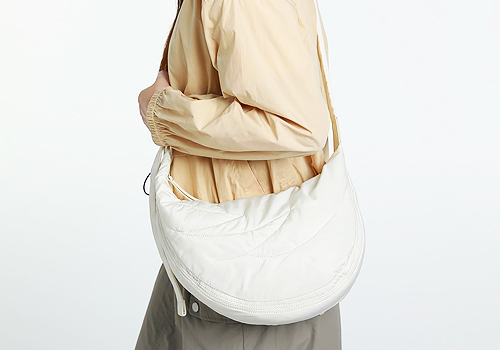
Entrant Company
Guangzhou LEFF BAGS Co., Ltd.
Category
Fashion Design - Bags

