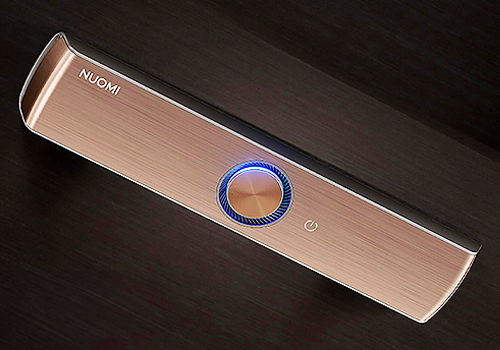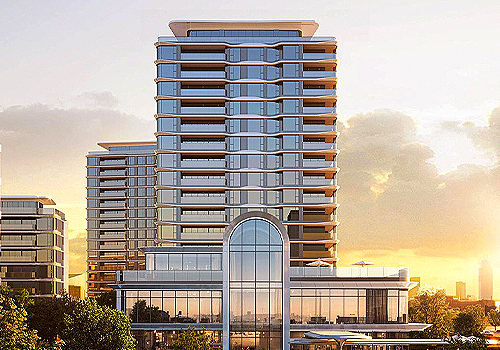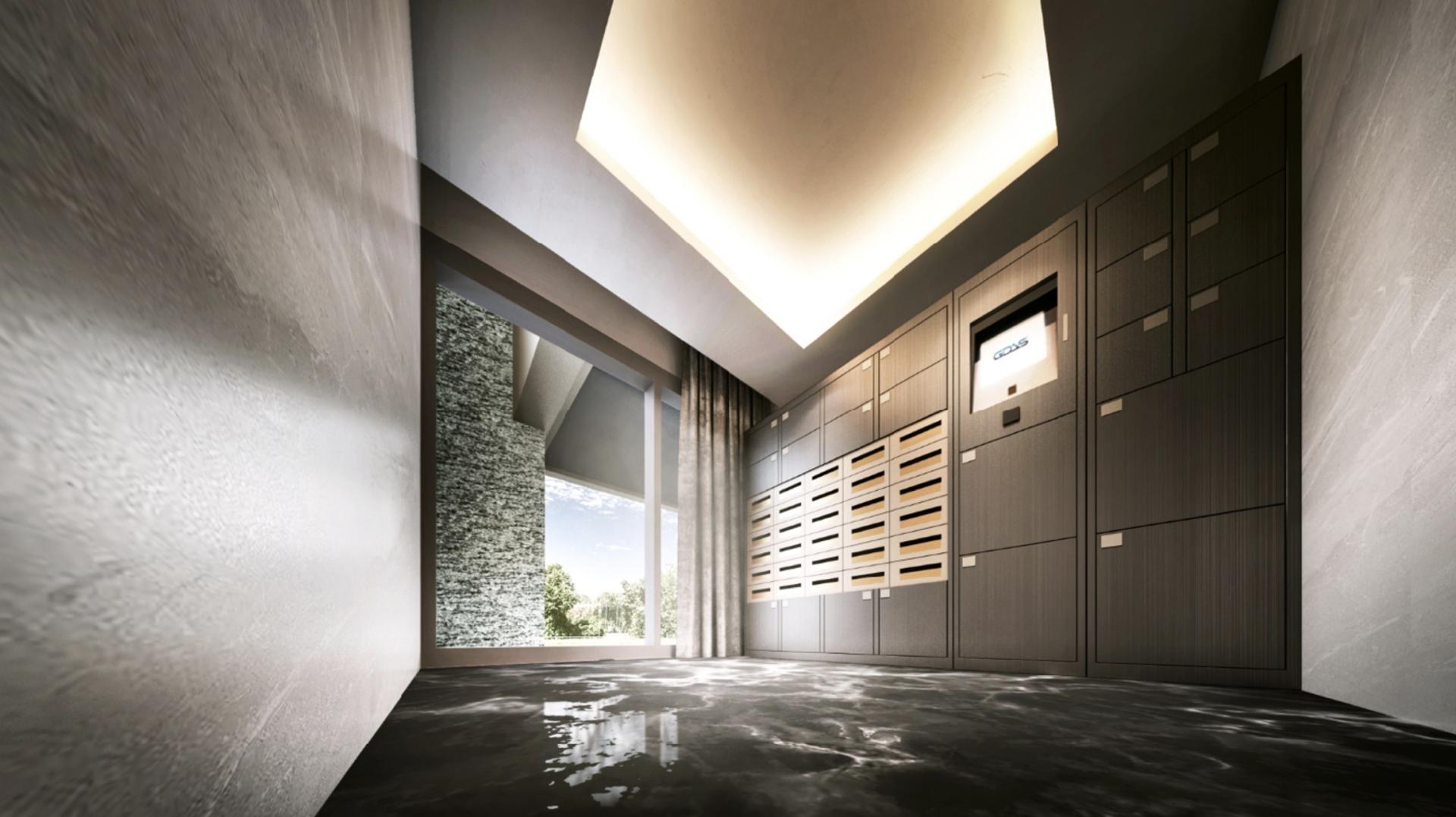2025 | Professional

Ju Tai Zhan - Smart Architectural Space
Entrant Company
Parn Shyr Design
Category
Interior Design - Recreation Spaces
Client's Name
Country / Region
The VIP space design faces significant challenges in small-scale public facility planning, including a sense of spatial constraint and limited dimensions, insufficient functional allocation, restricted circulation and movement flow, conflict between privacy and openness, difficulties in storage and equipment integration, dual-circulation design for post-pandemic considerations, limited environmental control and ventilation, lack of flexibility and adaptability in spatial changes, acoustic and noise control issues, and challenges in creating the desired ambiance.
Through fully intelligent architectural design, a small-scale VIP shared facility can effectively overcome challenges related to spatial limitations, functional integration, circulation optimization, and environmental comfort. Below are the best intelligent solutions for addressing these challenges, ensuring spatial flexibility, comfort, and ambiance: smart lighting control, intelligent access management, automated light and shadow guidance, an AI-powered mail and delivery system, and intelligent dual-circulation management.
In the post-pandemic era, shared facility design must meet dual standards of “health and safety” and “high-efficiency flow.”
Credits

Entrant Company
GUANGDONG NUOMI HOME INTELLIGENT TECHNOLOGY CO.LTD
Category
Product Design - Home Appliances


Entrant Company
BIGC&SNKZP
Category
Packaging Design - Retail


Entrant Company
广州观己景观设计有限公司
Category
Landscape Design - Residential Landscape


Entrant Company
XUHUI DESIGN CO., LTD.
Category
Architectural Design - Residential










