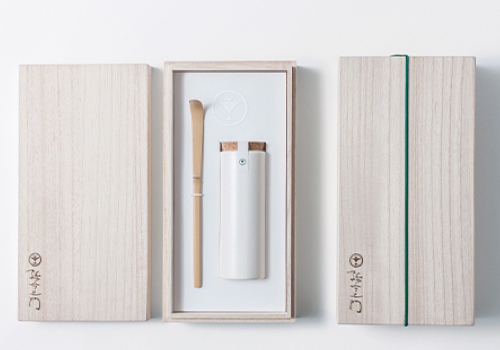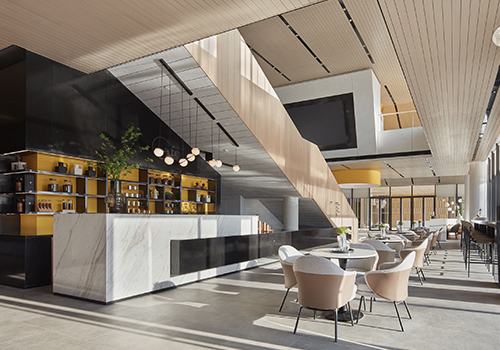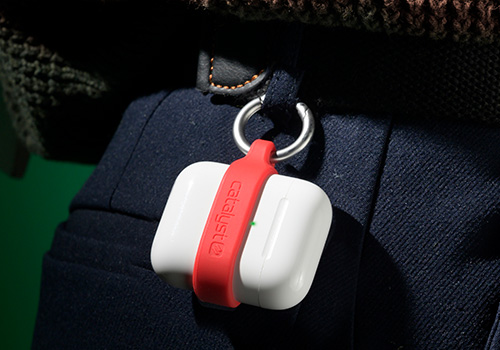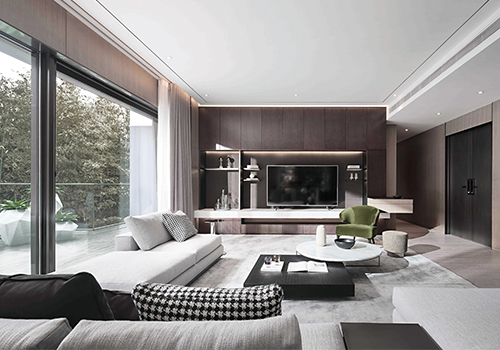2020 | Professional

Transformation of The Xingye Street
Entrant Company
ANTAO
Category
Architectural Design - Office Building
Client's Name
Country / Region
China
It used to be two old abandoned factories with a barren passageway between them. We planned to turn it into a "Shared" green space. A wall was subtracted from the side of the walkway, and a sloping roof was erected so that the second floor of the building could be climbed directly from the ground. Sunlight trickles down through the membrane structure of the roof, where abundant plants grow and extend into the interior of the factories on either side. The large or small holes spread out in an interesting way, attracting different groups of people. You have all kinds of interesting activities... Leisure, retail, catering, exhibition and office activities have all developed here. This is an urban living space that benefits and is Shared by all. It is like a small urban green core. From here, a dense urban rainforest will grow.

Entrant Company
cosmos inc.
Category
Packaging Design - Non-Alcoholic Beverages


Entrant Company
SUNNY NEUHAUS PARTNERSHIP
Category
Interior Design - Office


Entrant Company
Catalyst
Category
Product Design - Other Product Design


Entrant Company
Beijing Infinity Creational Space Arts Co., Ltd.
Category
Interior Design - Residential






