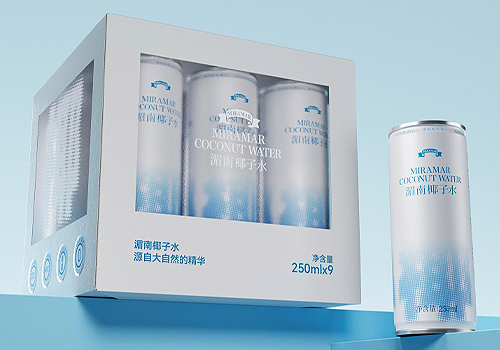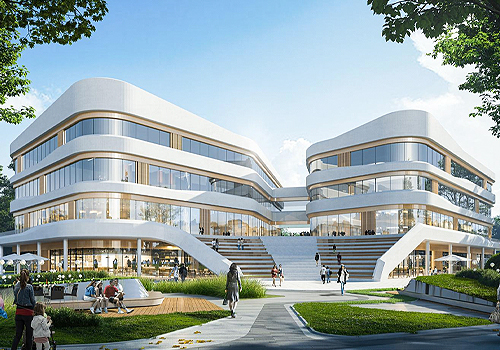2025 | Professional

Nanyang High-tech Wuyue Plaza Commercial Complex Project
Entrant Company
Design of Century Architecture Co., Ltd.
Category
Interior Design - Commercial
Client's Name
Nanyang High-tech Development Investment Group Co., Ltd.
Country / Region
China
The project is a visionary commercial development designed to cater to the emerging needs of young families and the youth demographic, focusing on two primary consumer groups. The project combines the cultural and ecological advantages of Nanyang to create a unique space rooted in Central Plains water culture, complemented by Han culture and Wuyue's distinct cultural elements. The project is centered around the theme of "Beautiful Waters of Nanyang, Strolling Through Time," aiming to establish a fresh commercial hub in Nanyang that embodies the unique essence of the city's new consumer base.
At the heart of the design is the concept of "Baihe River Waters," which serves as the guiding thread that connects the entire space. The design unfolds around the central motif of water, with the core feature being a gently flowing "Water Landscape Axis" that links three distinctive X-themed spaces and the public areas. This axis mirrors the flow of the Baihe River through Nanyang, creating a seamless and immersive experience. The main atrium, dubbed "Sailing on Baihe," features a dynamic and fluid design, while the children's area, "Children's Fun Gathering Place," provides an engaging and playful environment for families. The food space, "Nanyang Food House," highlights the rich culinary heritage of the region, creating a vibrant focal point for dining and social interaction.
The project offers a rich variety of retail and entertainment experiences across different floors, each tailored to create a unique spatial atmosphere. From the immersive customer experiences to the thoughtful, functional design of restrooms, children's areas, and maternity rooms, the design places a strong emphasis on enhancing the overall customer experience with every detail. The design team’s careful attention to creating flexible, inclusive spaces ensures that all aspects of the plaza are welcoming and engaging for a wide range of visitors.
The Project presents a new commercial concept for Nanyang, offering a fresh retail destination that redefines the city's shopping landscape. As the leader in Nanyang's evolving lifestyle, the project sets a new standard for the future of urban commercial spaces.
Credits

Entrant Company
Shang Yun Space Design
Category
Interior Design - Residential


Entrant Company
Zhongke Muzhen (Beijing) Technology Co., Ltd.
Category
Packaging Design - Non-Alcoholic Beverages


Entrant Company
VAAS(VAAS Architects Co., Ltd.)
Category
Architectural Design - Residential


Entrant Company
Hebei Top Architectural Design Co., Ltd.
Category
Architectural Design - Residential










