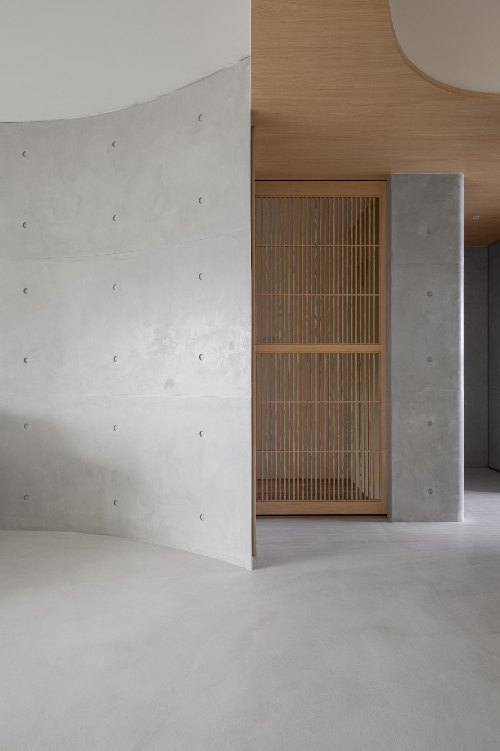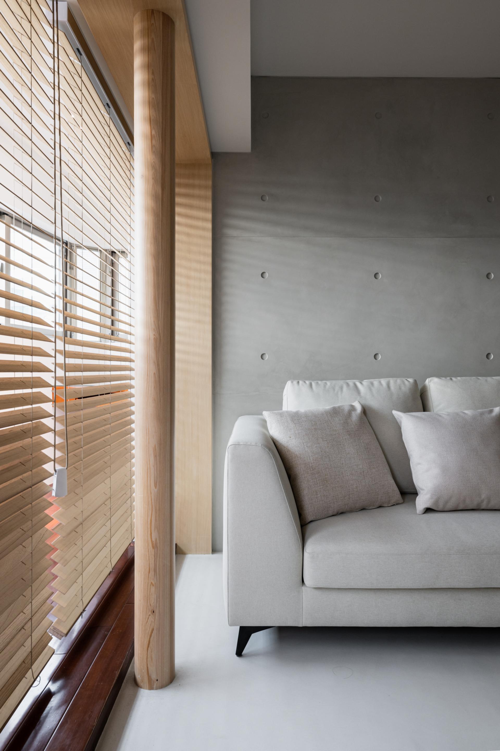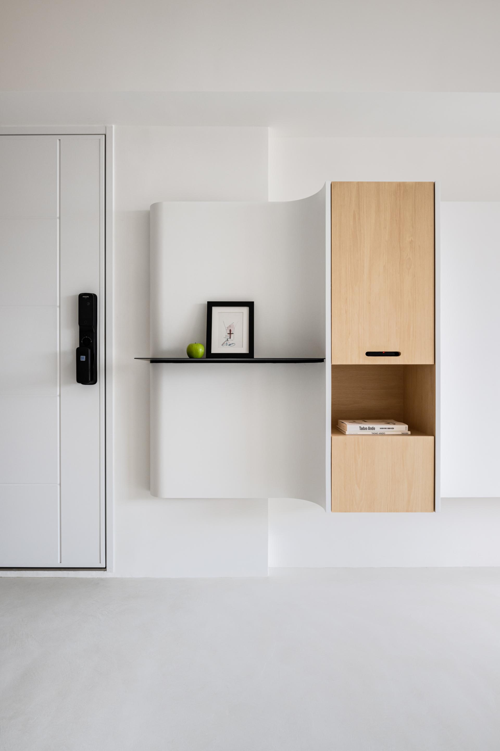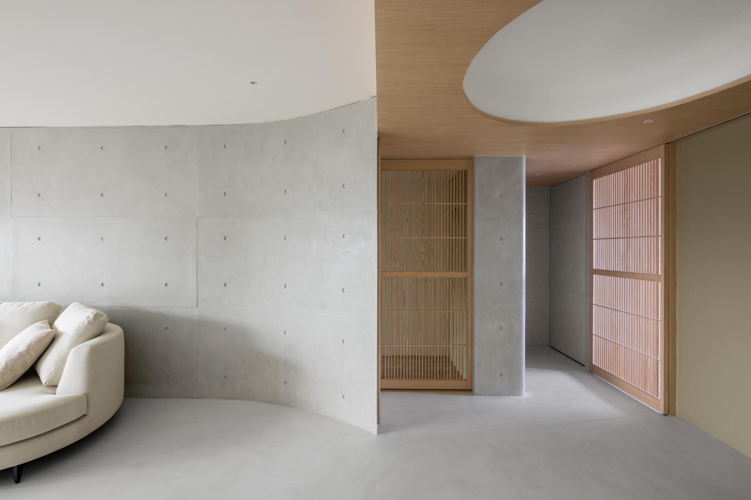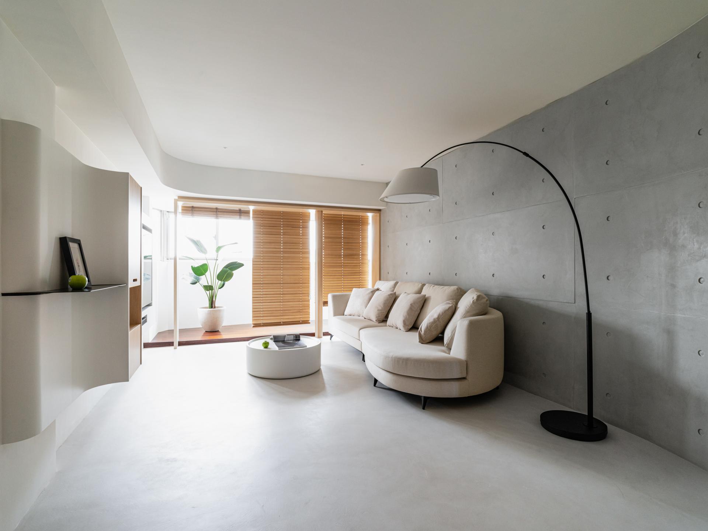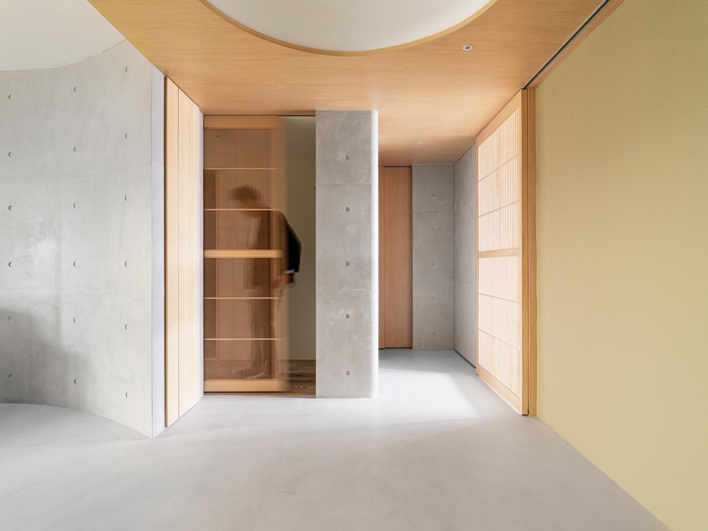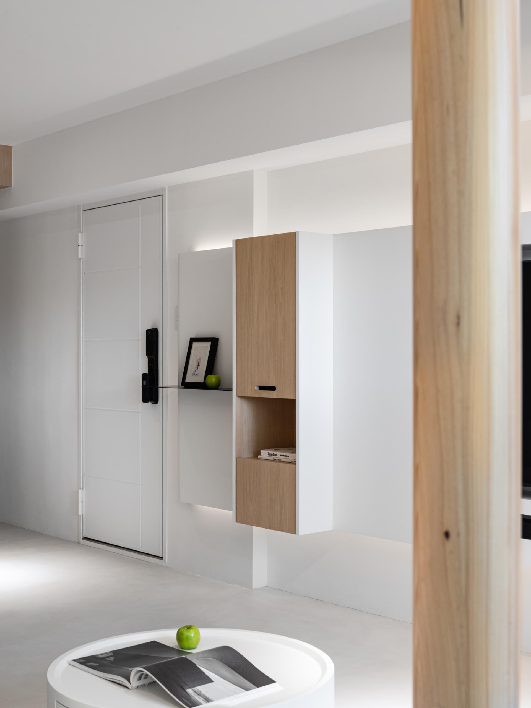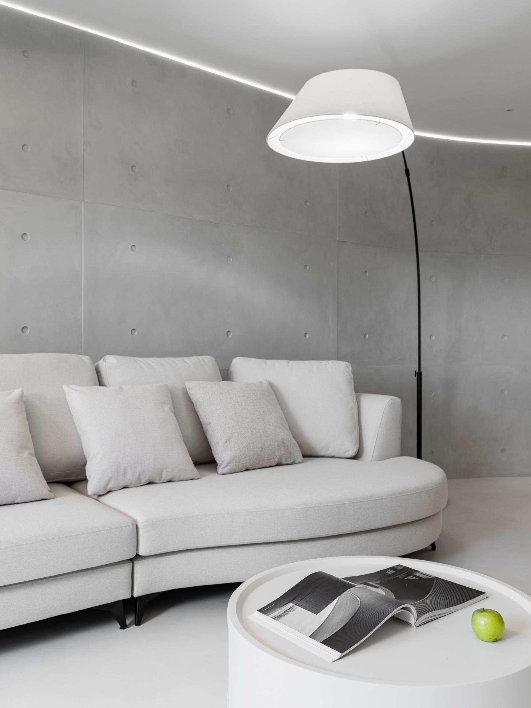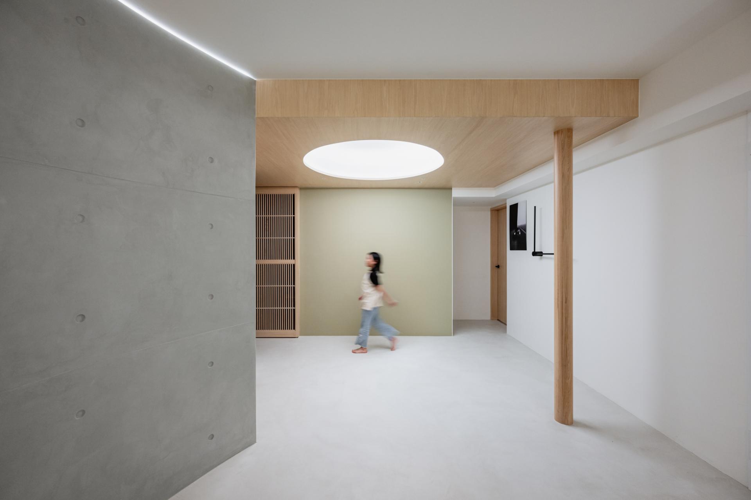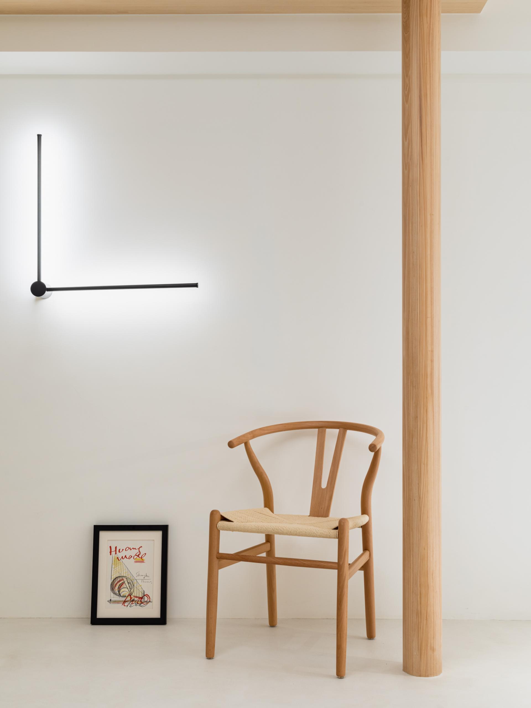2025 | Professional

ZEN
Entrant Company
SEN INTERIOR DESIGN
Category
Interior Design - Residential
Client's Name
Country / Region
This project is located in Taipei. The building is approximately 23 years old, with a space size of 99 square meters in a north-south facing elevator building. The household consists of two adults and one child, who have a fondness for Japanese culture and architecture.
The living space is the origin point of people's lives, and it can also be considered the origin of architecture. In an era of material excess, it is more important for people to reflect on what suits their lifestyle best. Returning to the basics of spirit and material embodies the spirit of decluttering.
This project primarily incorporates elements of Zen and Japanese style. The homeowner values Japanese minimalism and the spirit of decluttering. Therefore, to ensure that the living space is not constrained by materialism that overemphasizes decoration, the design adopts a lifestyle of decluttering. It uses simple materials and pure geometric structures, while introducing a large amount of natural wind and light into everyday life.
The living space is designed as a rectangular volume with one large side, using a 90/180 ratio. The main theme is a curved fair-faced concrete wall, which breaks the visual constraints of the rectangular layout. This creates a sense of proportional perspective and spatial extension. The sleek angle of the wall extends forward to the geometric arc on the ceiling, creating a dialogue of unity in Zen practice. This approach introduces large-scale architectural methods into the interior, enhancing the sense of openness free from the constraints of the indoor layout.
Additionally, to enrich the warmth of the space, cedar wood is used to complement the serene environment. Japanese shoji doors are used as dividers between the public and private areas, showcasing the delicacy and sensibility of Japanese spaces. The details of the ceiling and the TV cabinet echo the curved theme of the fair-faced concrete main wall.
Credits

Entrant Company
hebei art&design academy
Category
Product Design - Wearable Technologies

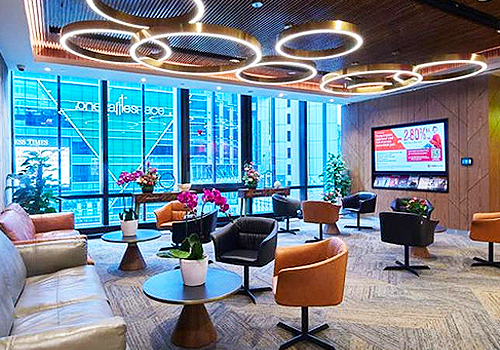
Entrant Company
Mgroup Global Design Pte Ltd
Category
Interior Design - Commercial


Entrant Company
Shih Chien University
Category
Product Design - UX / UI / IxD (NEW)

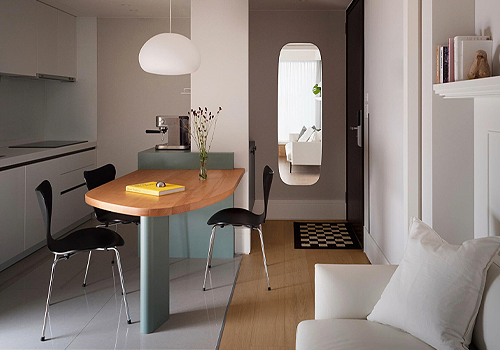
Entrant Company
Yi Yun Wang
Category
Interior Design - Compact Living (NEW)

