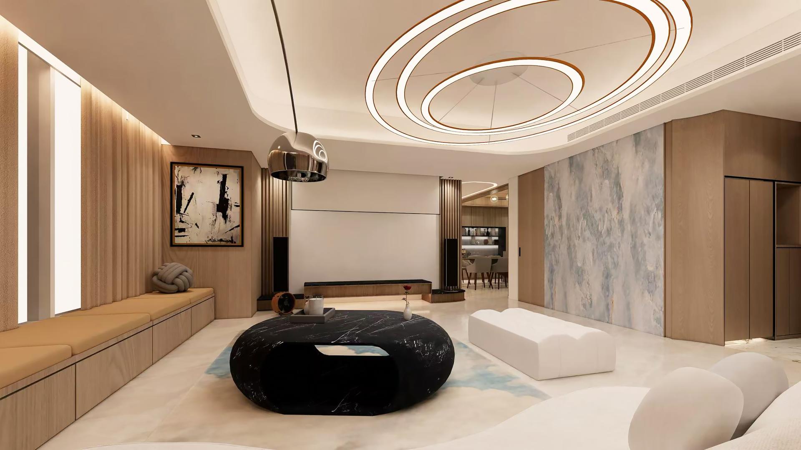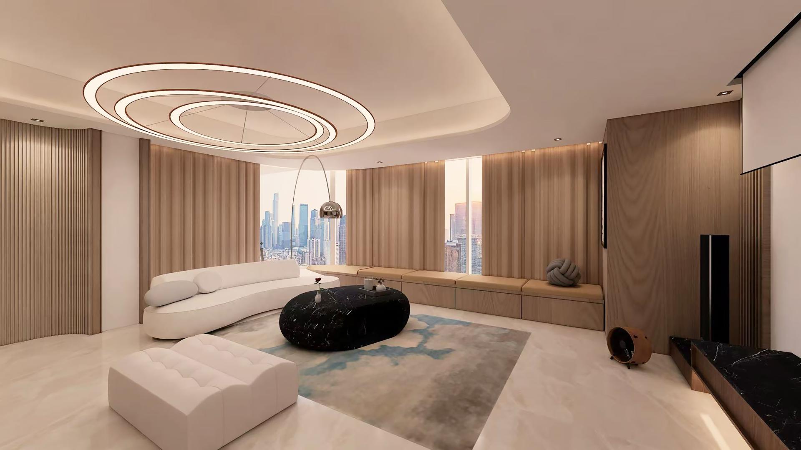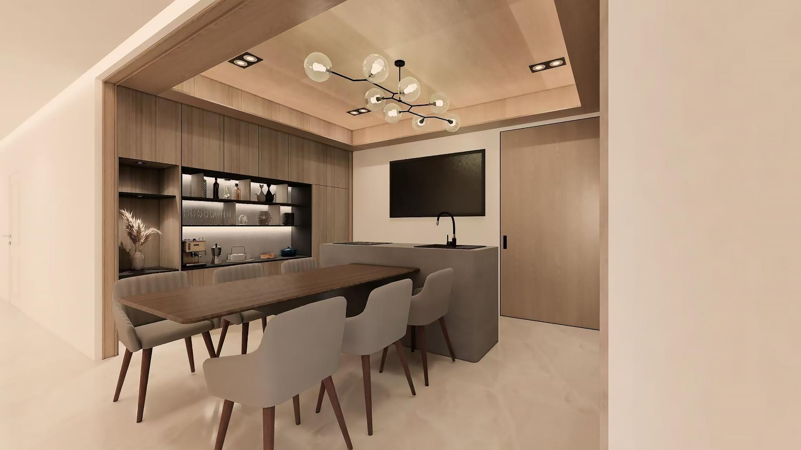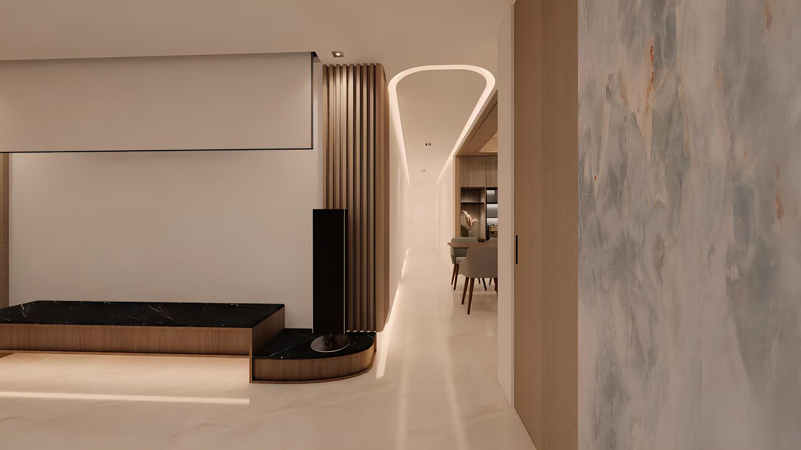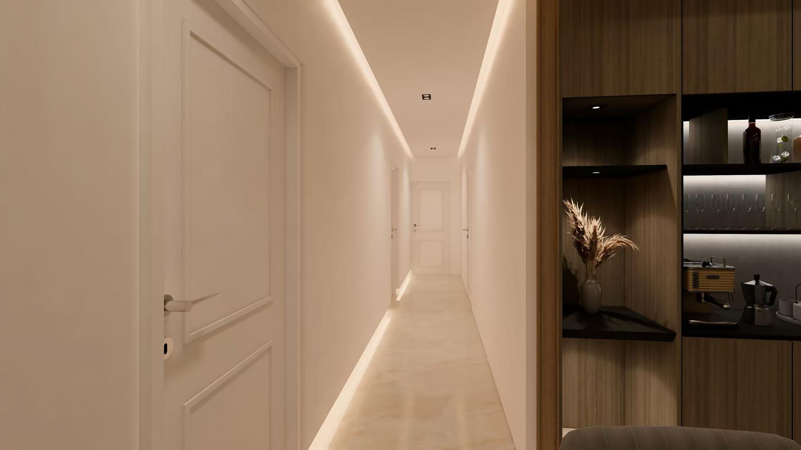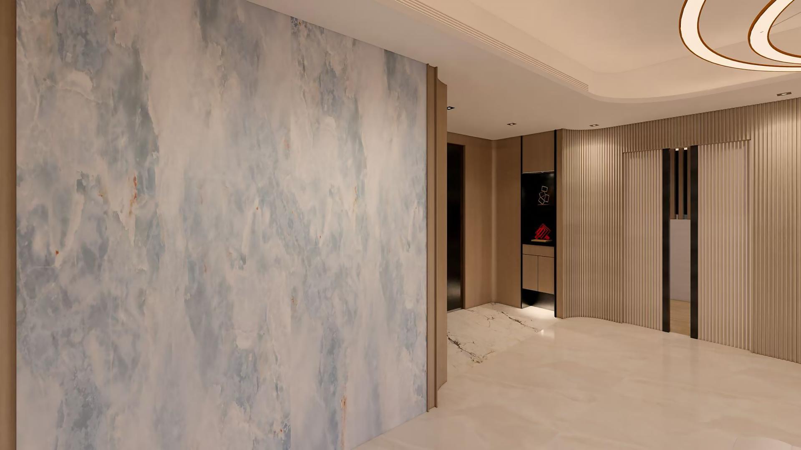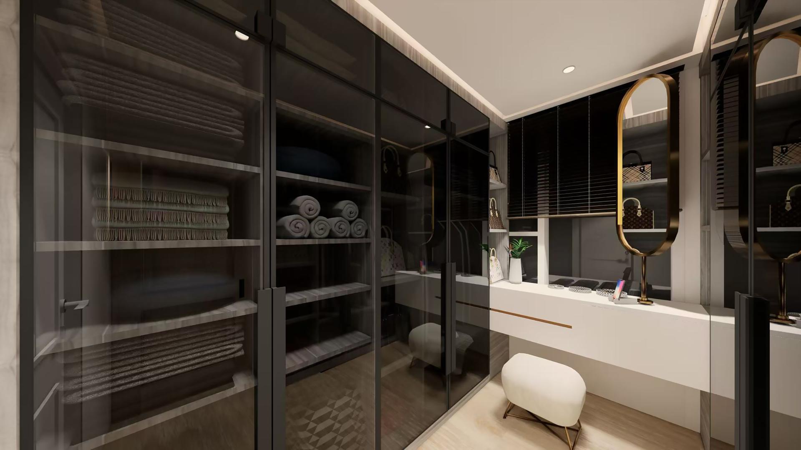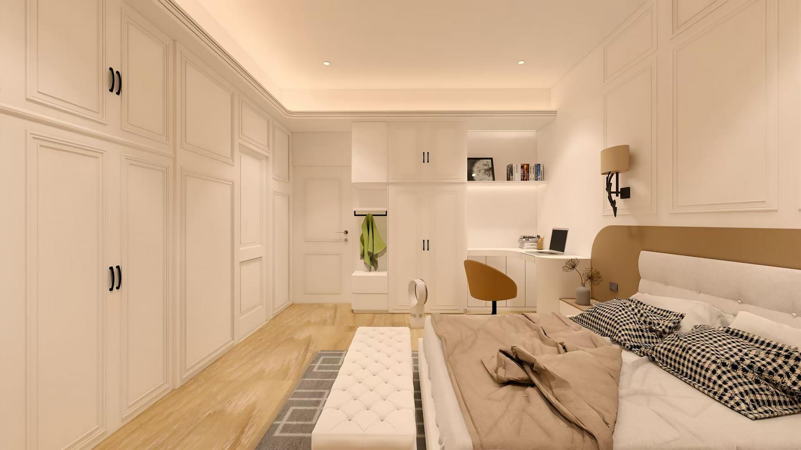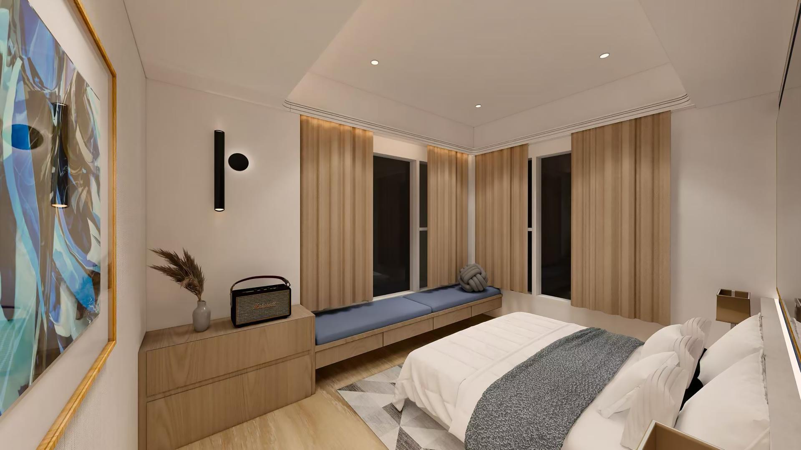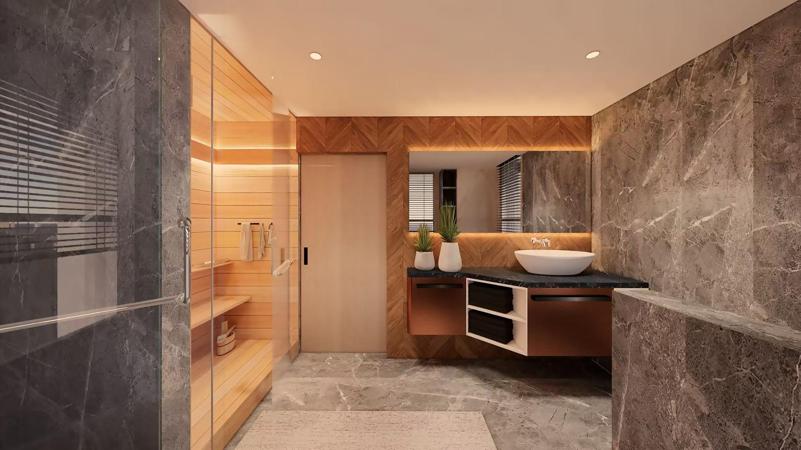2025 | Professional

Taipei Linkou Yen Mansion
Entrant Company
Ta-Her International Interior Design Co., Ltd.
Category
Interior Design - Living Spaces
Client's Name
Country / Region
China
Basking in the gentle embrace of natural sunlight, this residence harmoniously blends soft French aesthetics with modern sensibilities. The design offers an inviting sanctuary that balances classical elegance with contemporary fluidity. It’s foundation is built upon a seamless integration of organic textures, soothing colors, and architectural nuances that soften rigid structural elements, ensuring an immersive and comforting spatial experience.
At the heart of the project lies an open and fluid spatial arrangement that fosters connectivity and effortless movement. Expansive sightlines eliminate visual barriers, allowing the interplay of natural light and shadow to enrich the ambiance. Subtle yet deliberate use of curved forms not only mitigates the heaviness of structural beams but also enhances the home’s rhythm, evoking a sense of tranquility and cohesion. The integration of rounded edges in walls and ceilings further dissolves harsh boundaries, creating a seamless transition between spaces and reinforcing an atmosphere of serenity.
Materiality plays a crucial role in this design, meticulously selected to evoke warmth and sophistication. Brushed solid wood veneer introduces an organic touch, grounding the space with its natural grain and texture, while Spanish large-format tiles extend across the flooring, lending a refined and expansive visual appeal. These materials, combined with a delicate lacquer finish, create a harmonious contrast—soft, warm, and enduring. The thoughtful layering of these elements ensures not only an aesthetically compelling space but also a highly functional and sustainable living environment.
Lighting further enhances the ambiance, with carefully concealed illumination tracing the curvature of the interiors. The interplay of indirect lighting and sunlit surfaces bathes the home in a golden glow, reinforcing its airy and uplifting character. This symphony of light and form transforms the residence into an ever-evolving canvas, where the passage of time and shifting daylight bring about dynamic spatial experiences.
By weaving together timeless design principles, tactile materials, and an intuitive spatial flow, the home stands as a testament to the power of thoughtful interior design—one that not only meets but elevates the aspirations of its inhabitants. It is a sanctuary where aesthetics and functionality converge, allowing life to unfold effortlessly within its embrace.
Credits

Entrant Company
J·ONE DESIGN & 厦门美轩印刷设计有限公司
Category
Packaging Design - New Category


Entrant Company
Shichao ZHU
Category
Interior Design - Residential

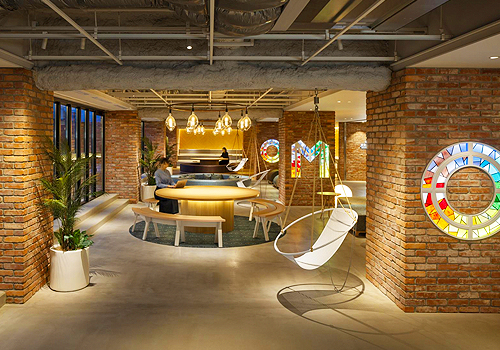
Entrant Company
fan Inc.
Category
Interior Design - Hospitality

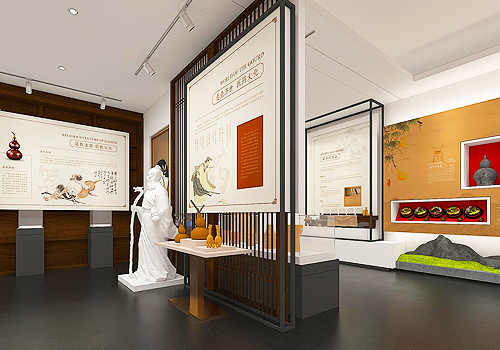
Entrant Company
云筑
Category
Interior Design - Exhibits, Pavilions & Exhibitions

