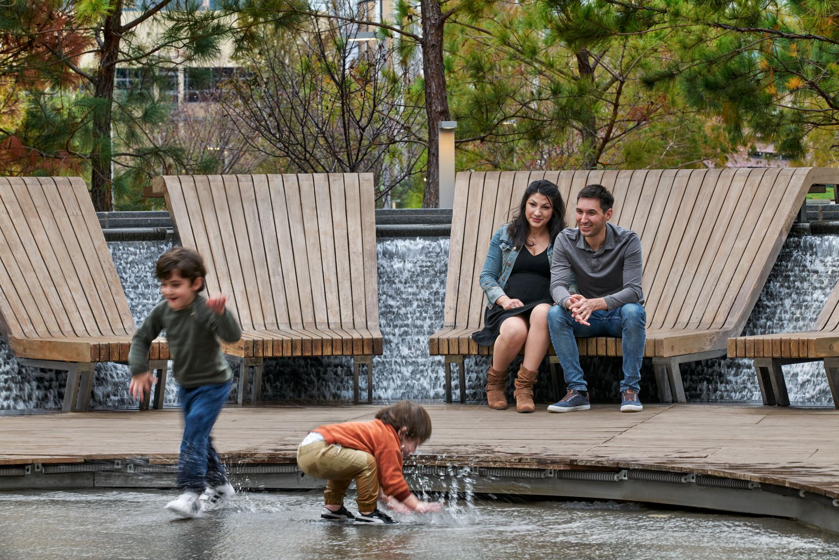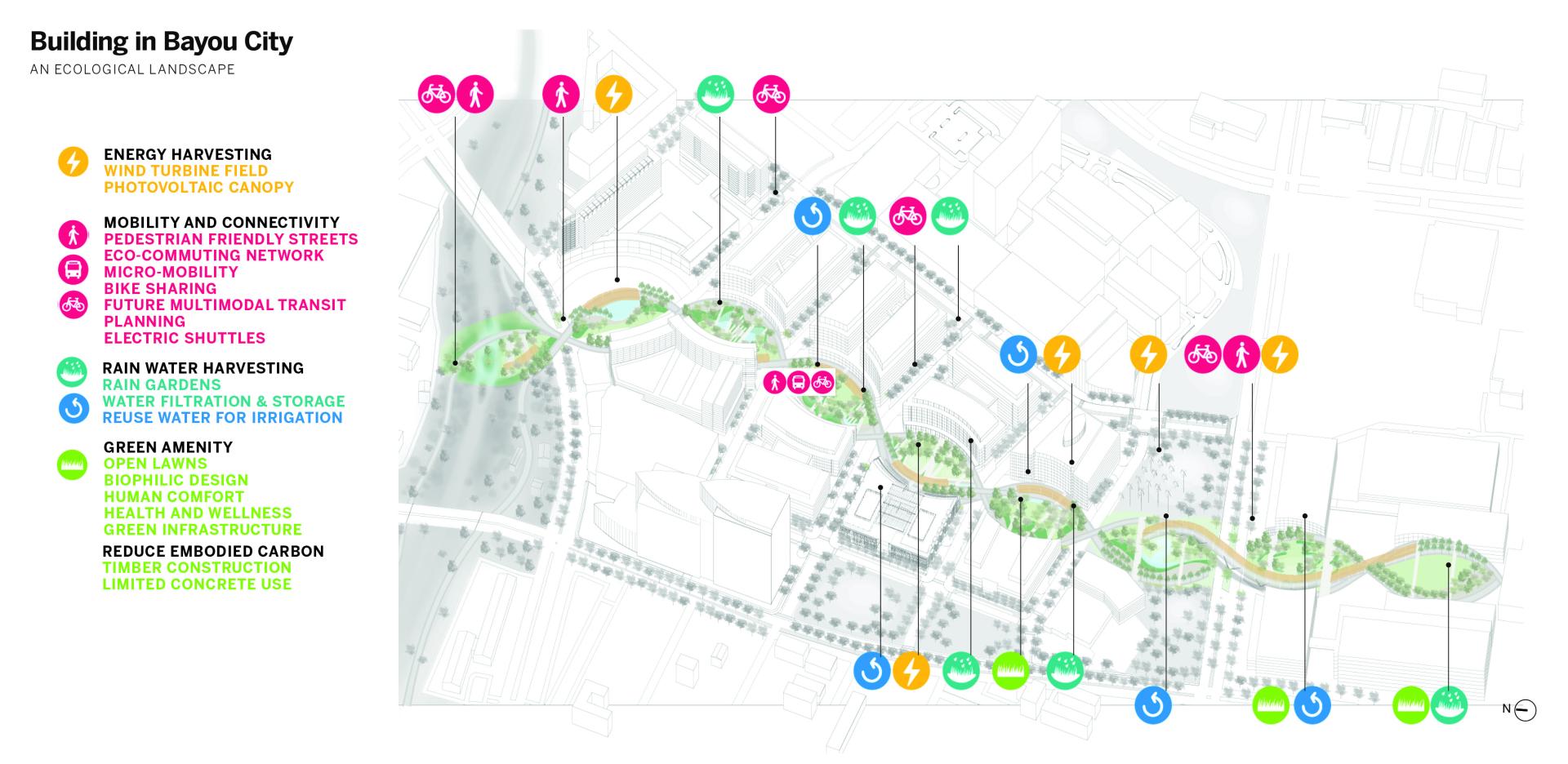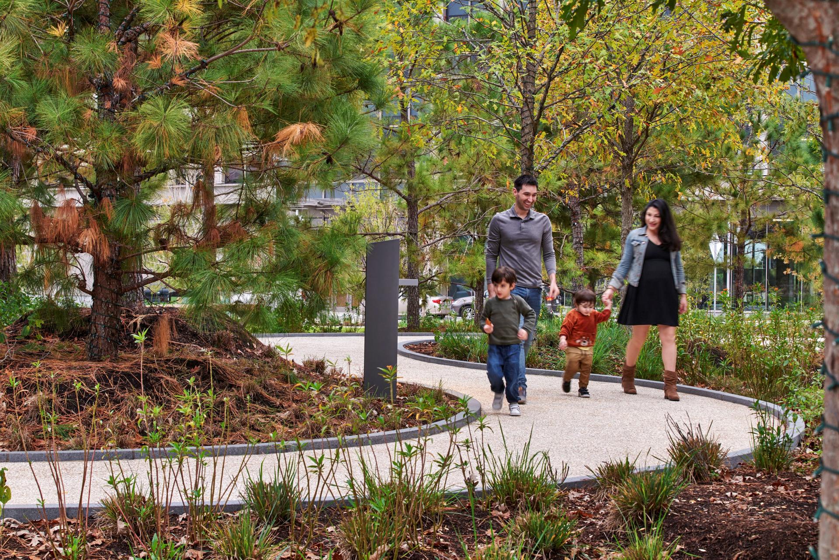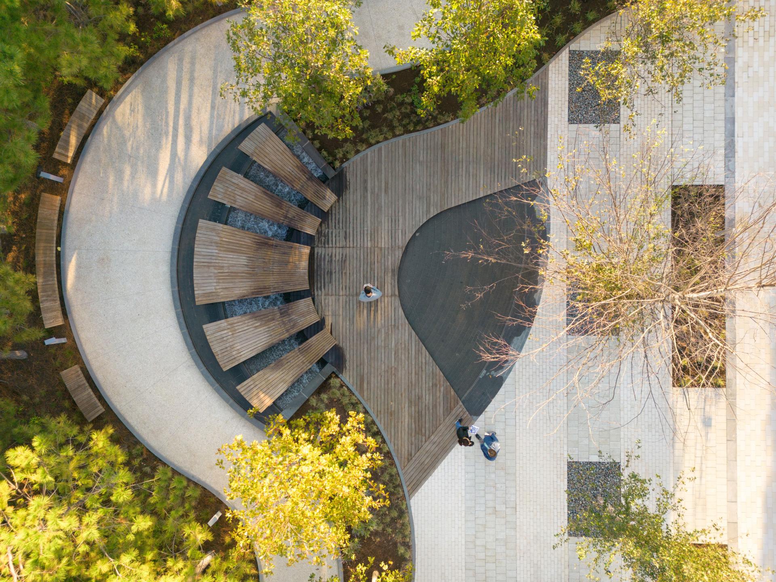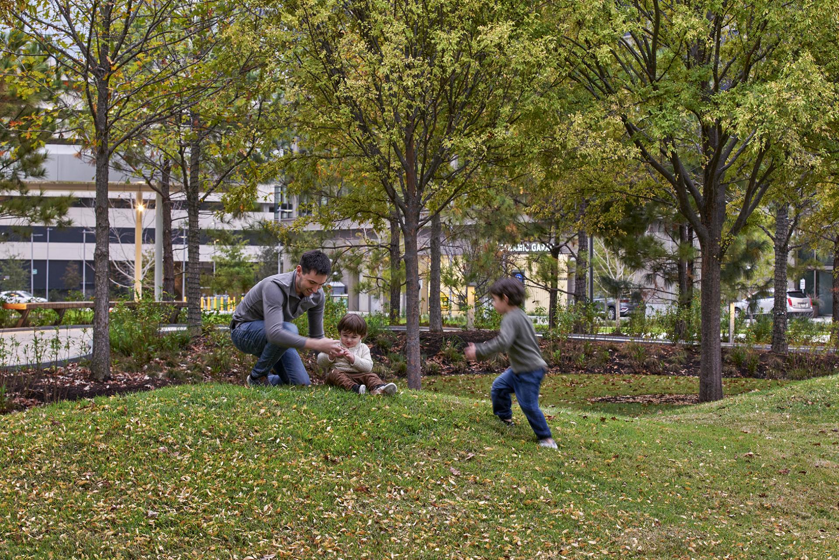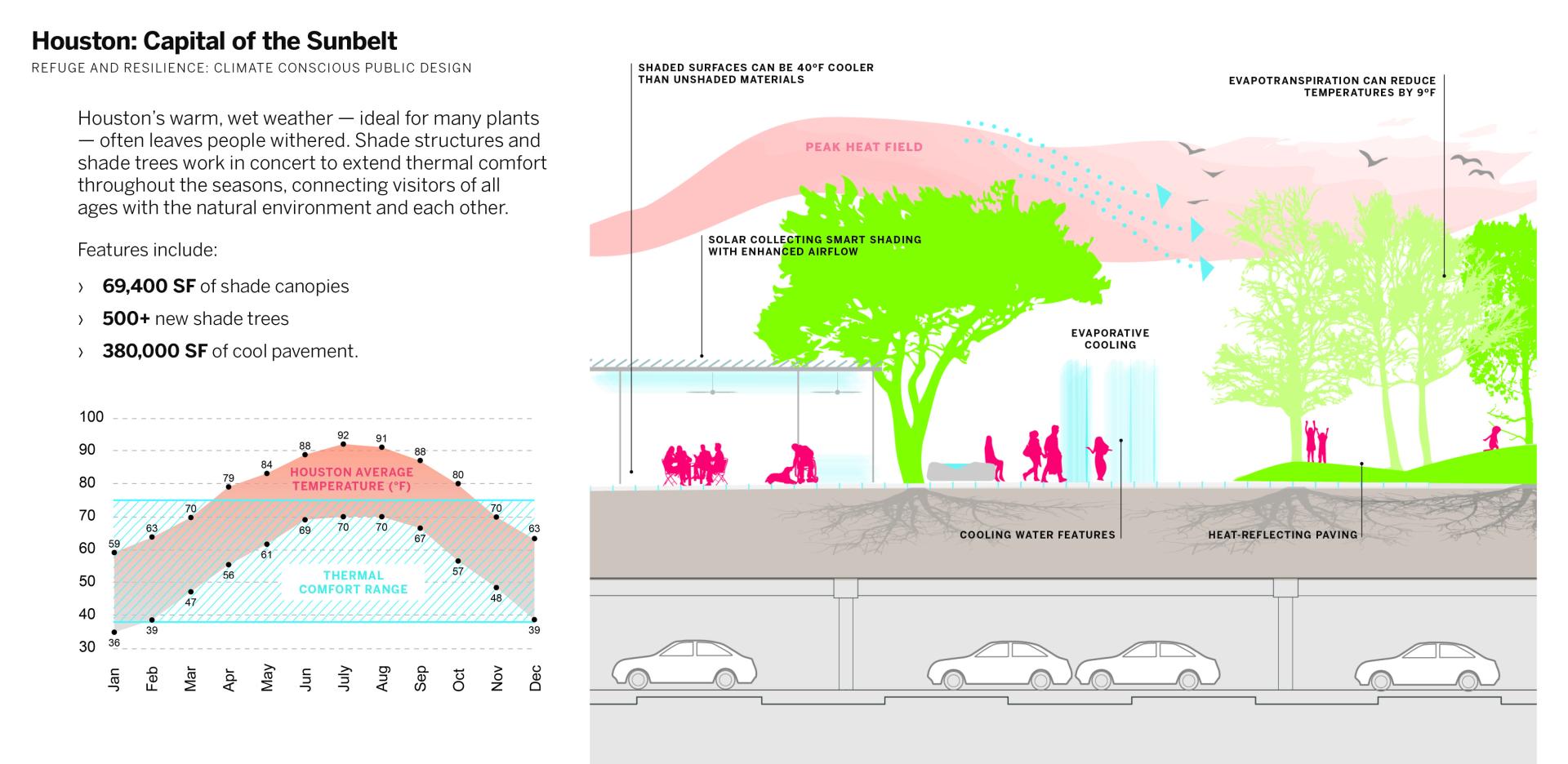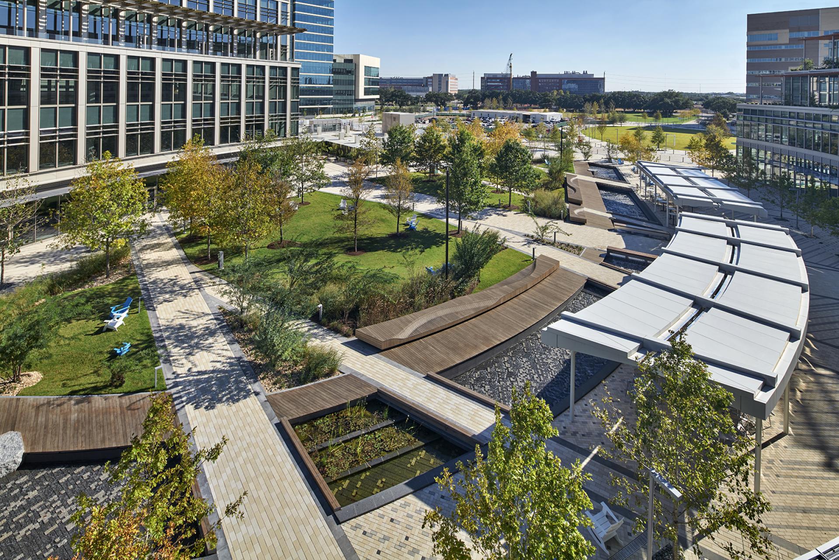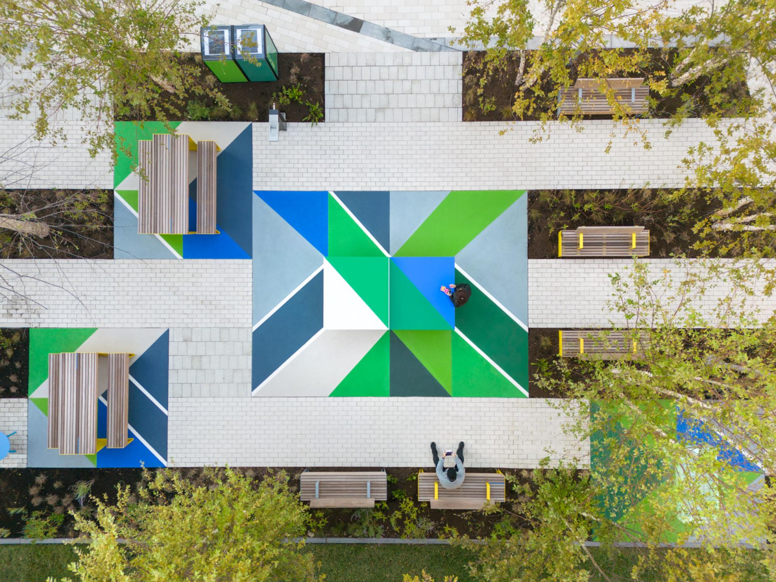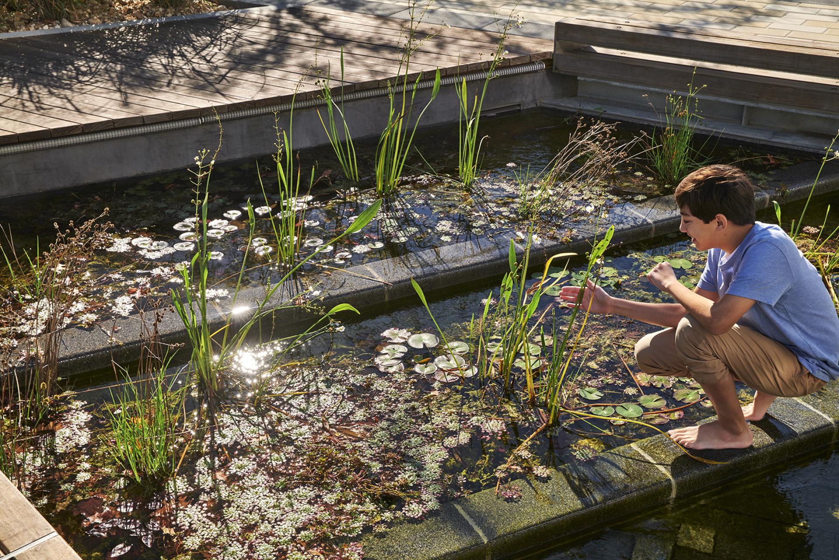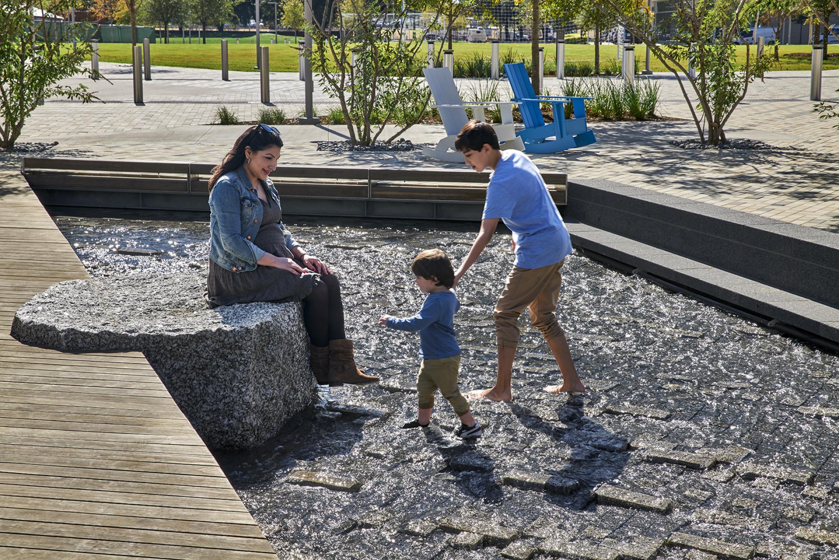2025 | Professional

TMC Helix Park
Entrant Company
Mikyoung Kim Design
Category
Landscape Design - Parks & Open Space Landscape
Client's Name
TMC
Country / Region
United States
TMC Helix Park transforms 14.5 acres of downtown Houston into a revolutionary model of climate-resilient public space, marking the first phase of a visionary 42-acre masterplan along Bray's Bayou. This park reimagines urban infrastructure as a multi-functional landscape that seamlessly integrates stormwater management, ecological restoration, and inclusive community design.
At its core, the park addresses Houston's pressing climate challenges through innovative design: the entire site is elevated five feet above the 500-year floodplain, while former parking lots are reconceived as vibrant green spaces feeding into a 3.2-million-gallon underground cistern system. In response to Houston's intense heat (92-degree average temperatures), the design implements a comprehensive cooling strategy: 650 newly planted trees and 4,600 square feet of architectural canopies provide essential shade, while 380,000 square feet of cool pavement and strategic water features actively combat urban heat island effect.
The park's form celebrates Houston's rich ecological heritage through carefully curated plant communities inspired by local eco-regions. Three hundred species of native and adapted plants create a tapestry of color, texture, and sound that supports both biodiversity and human well-being. These plantings are thoughtfully arranged in helical strands that weave through the gardens, creating distinct identities for each space while maintaining visual and ecological connectivity.
Human-centered design principles guide every aspect of the park's function. A comprehensive mobility network includes 204,796 square feet of green streets, an 827-linear-foot permeable cycle track, 4,919 linear feet of dedicated bike lanes, and elevated pedestrian bridges that seamlessly connect to citywide active transportation networks. The park's innovative approach to neurodiversity sets new standards for inclusive public space design, featuring multi-sensory experiences, flexible gathering areas, and carefully calibrated spaces that provide both stimulation and refuge through biophilic design elements and water features.
This transformative project demonstrates how public parks can simultaneously address climate resilience, social equity, and ecological restoration while creating beloved community spaces that enrich urban life.
Credits

Entrant Company
FUNG GUO HONEY MANOR
Category
Packaging Design - Dairy, Spices, Oils, Sauces & Condiments

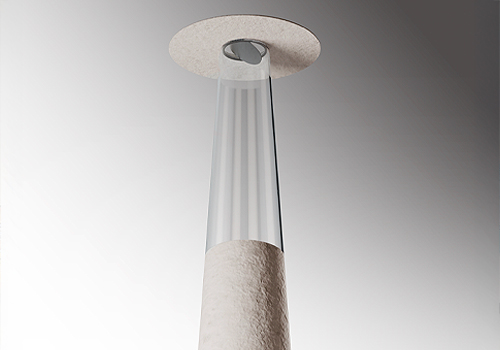
Entrant Company
NOOYÁ
Category
Conceptual Design - Green

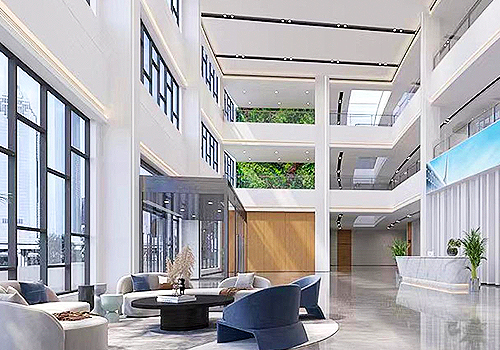
Entrant Company
Zhao Minru
Category
Interior Design - Office


Entrant Company
One Lighting Studio of THAD
Category
Lighting Design - Architectural Lighting

