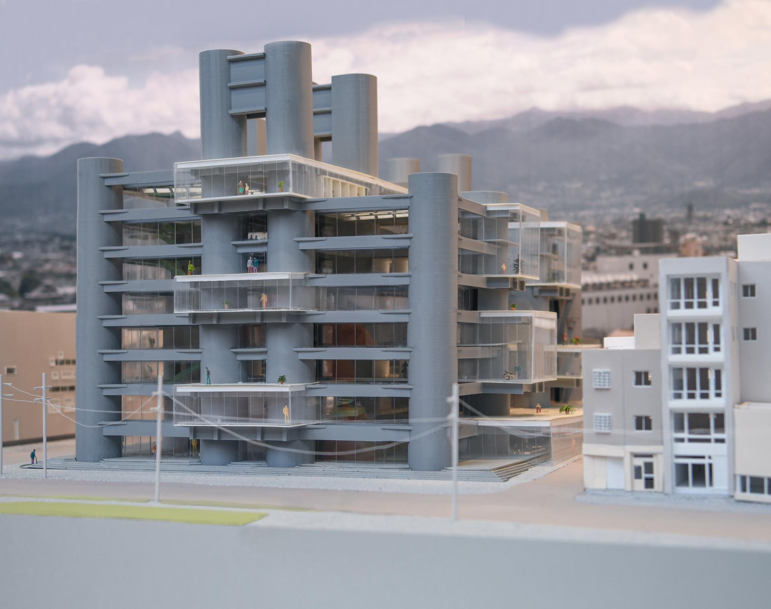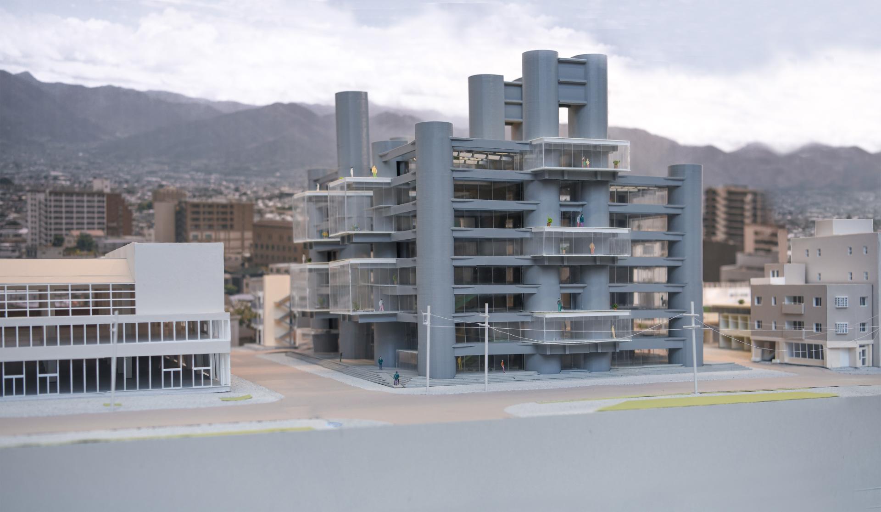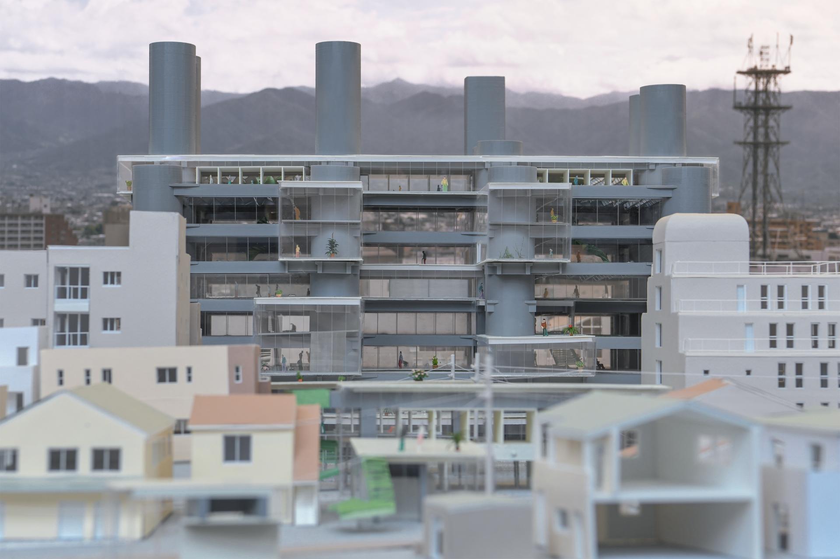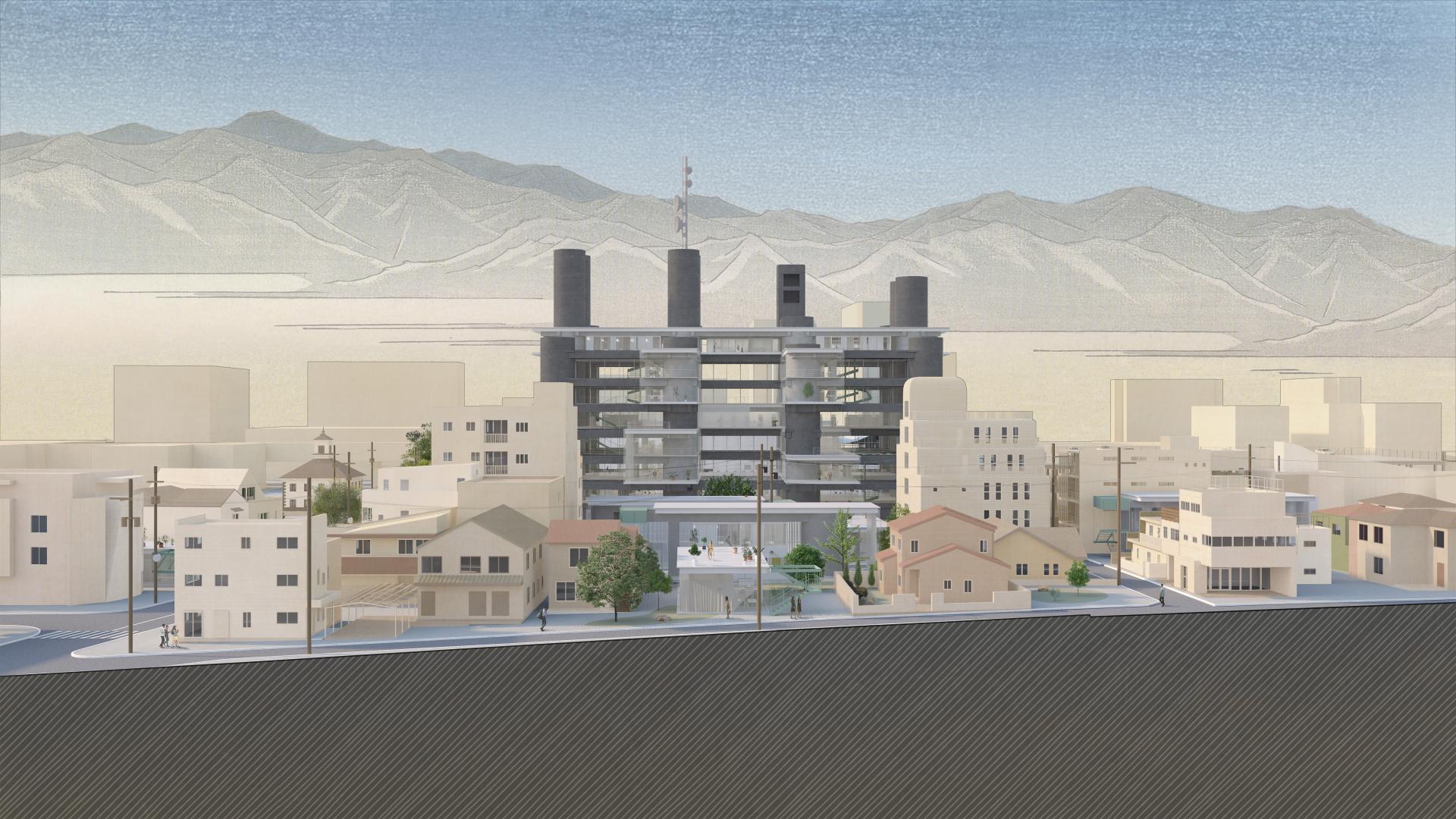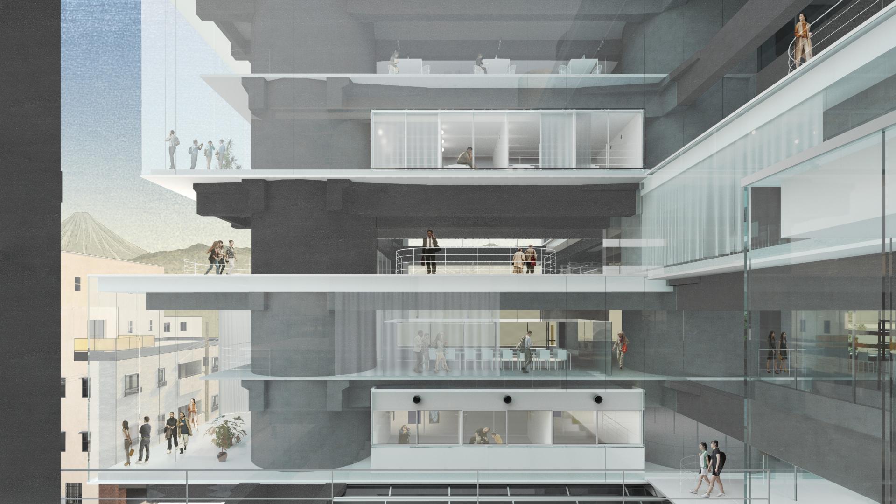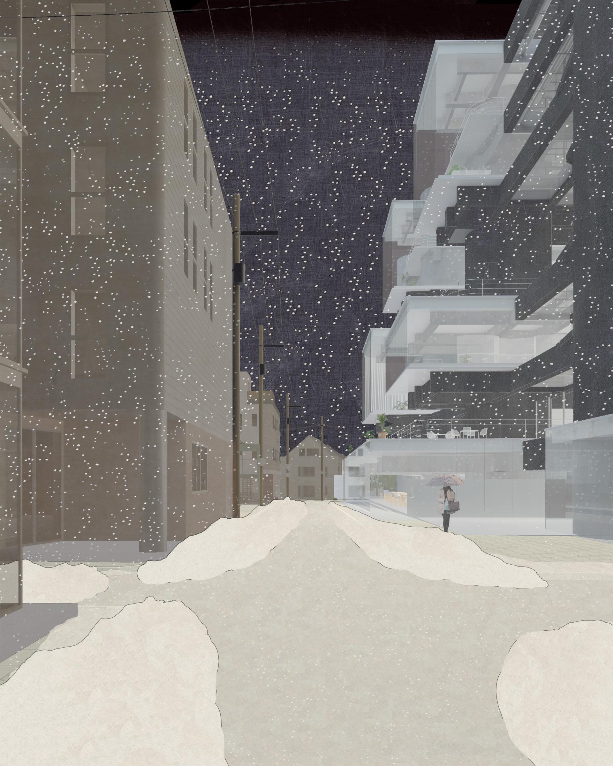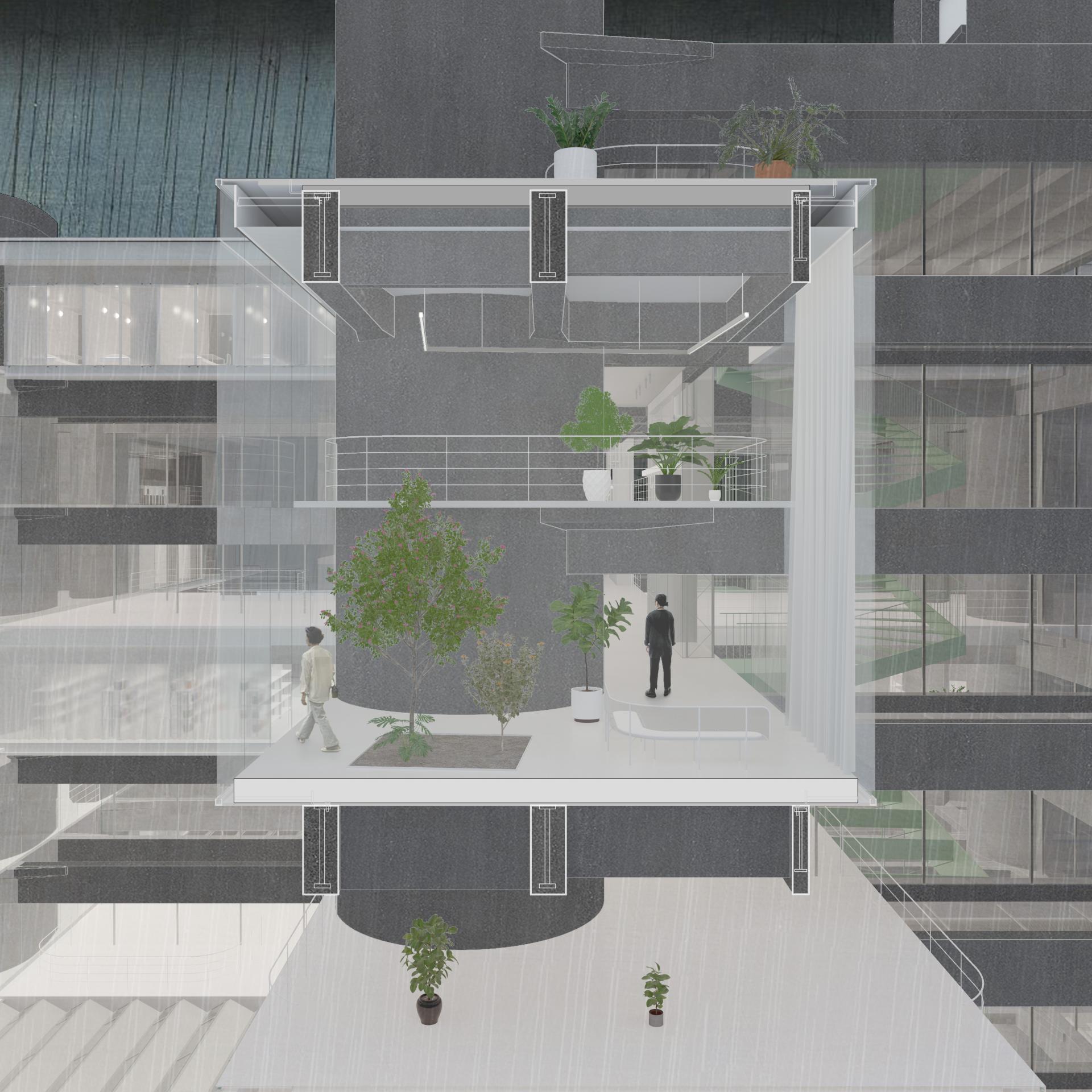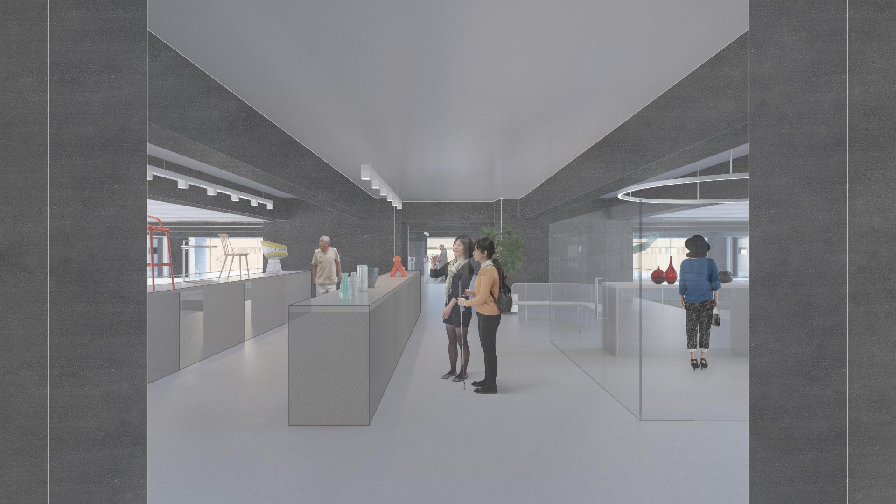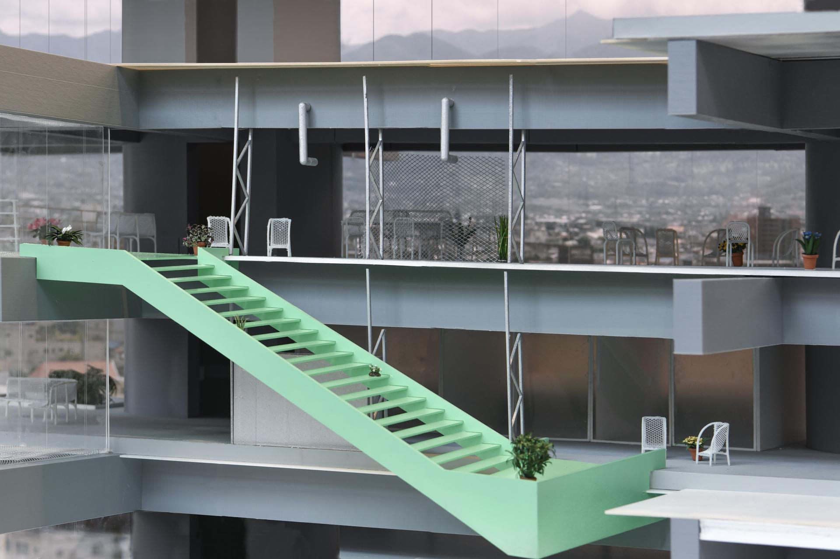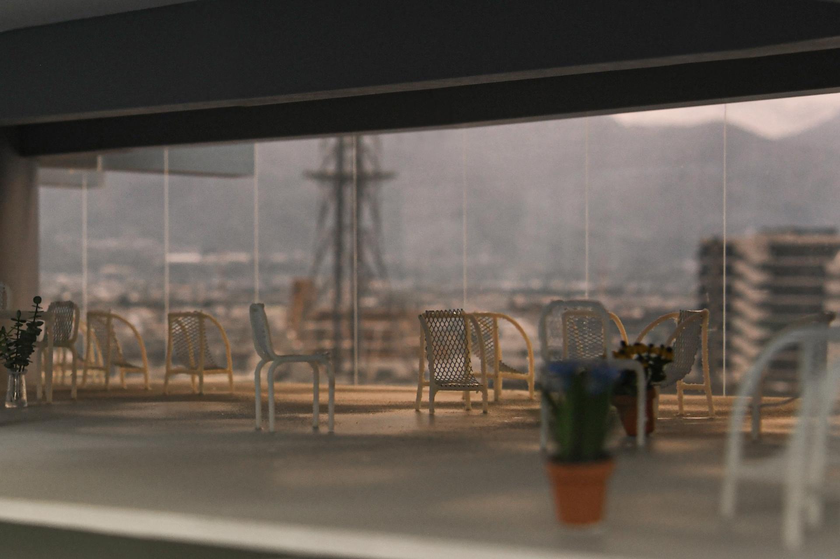2025 | Professional

Yamanashi Now
Entrant Company
Atelier Wen G
Category
Architectural Design - Adaptive Reuse
Client's Name
Country / Region
United States
In 1966, Kenzo Tange devised a powerful apparatus of disseminating mass media, Yamanashi Broadcasting and Press Center. A concrete innovation and an urban fragment, the Yamanashi Building applied the joint-core system that could fulfill his imagination of an indefinitely intensified production environment at an urban center. Nonetheless, Tange could neither foresee social challenges, such as a sinking economy and aging society, nor could he realize the fragile nature of mass media. His efforts of self-containing a monochrome production service inside a monolithic structure led the Yamanashi Building, like many other concrete urban renewal buildings during the postwar era, to quickly derail from its original metabolism projection .
This project attempts to adapt the existing concrete structure to reengage with the contemporary social and urban context. The re-hybridization of the production-centric program, through reintroducing a lifestyle of production, living, and consumption, reinstates the visibility and dynamics of production. Aiming to reactivate the building vertically, the proposal challenges the construction of servant space by Tange, decentralizing the structure through liberating circulation and redefining the boundary of public and private. By occupying the surface of structure, the intervention creates a transparency that contrasts with the historical image at multiple scales, attracting a population of diverse ages. The new slab will be directly built on the existing structure as a plug-in, echoing the philosophy by metabolism architects of developing flexible spatial organizations. The non-flashing of interior space and exterior skin, the no-mullion double laminated glazing, and the non-flashing of new concrete slab on original structure, introduce a contrast and transparency that could be visible both inside and outside. The new volume and the space that it implies, become a series of orthogonal plug-in on the original structure. At an urban scale, the adaptation physically and programmatically mediates the institutional scale urban renewal and adjacent neighborhood, reinvigorating vacant blocks. Public programs will connect the architecture with local train station and civic center. Once an iconic urban concrete relic, the Yamanashi Building becomes an urban incubator that celebrates the history of production with a contemporary fashion.
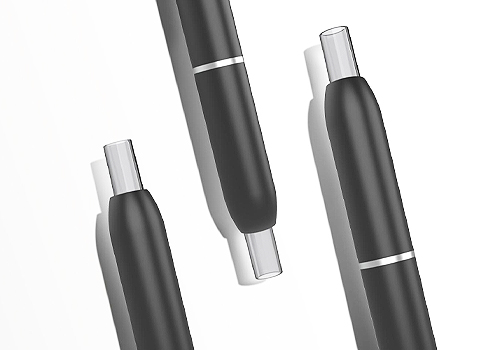
Entrant Company
Han Palace Herbal Health Industry (Shenzhen) Co., Ltd.
Category
Product Design - Hobby & Leisure

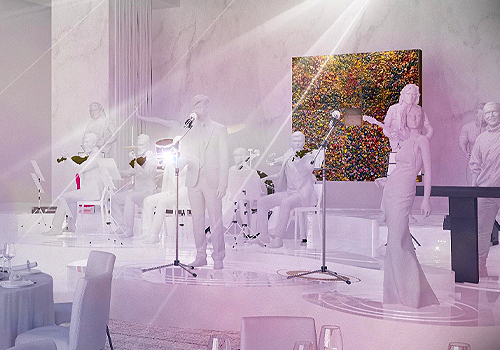
Entrant Company
Fun Fun Studio
Category
Conceptual Design - Media & Music


Entrant Company
Shanghai Qinsight Culture Communication Co., Ltd.
Category
Packaging Design - Beauty & Personal Care

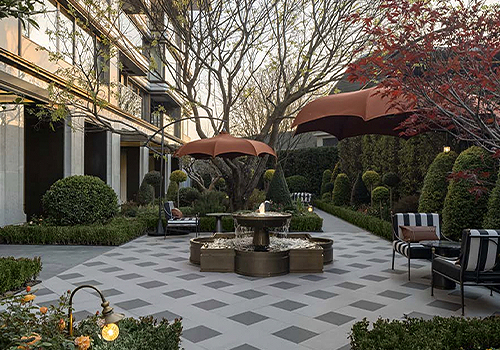
Entrant Company
DDON Planning & Design Co., Ltd
Category
Landscape Design - Residential Landscape

