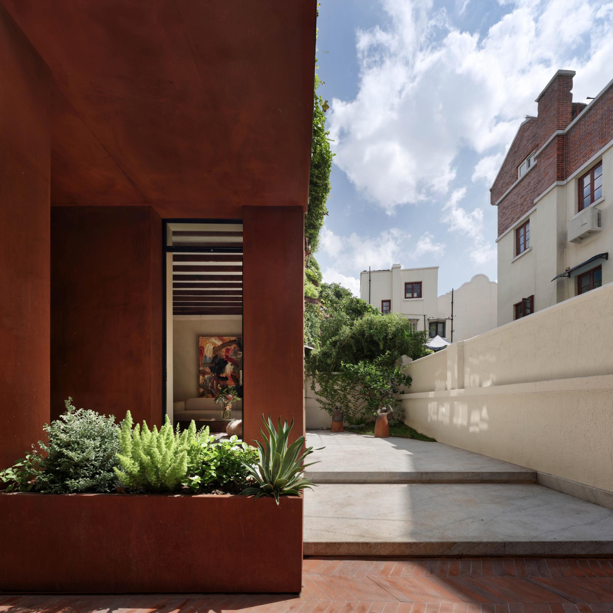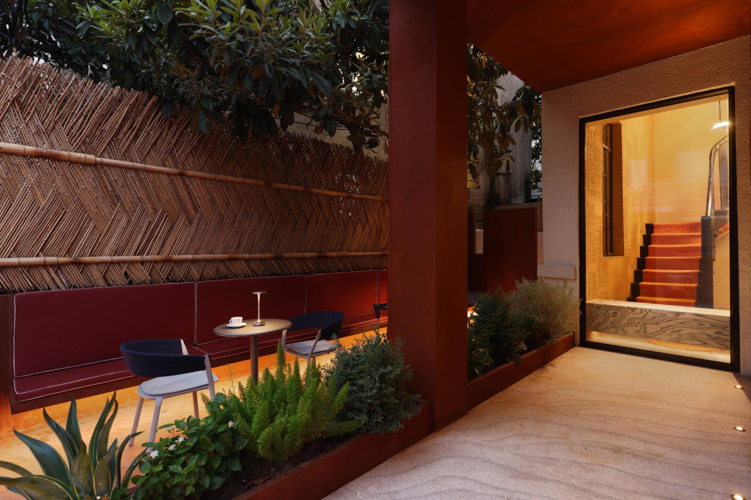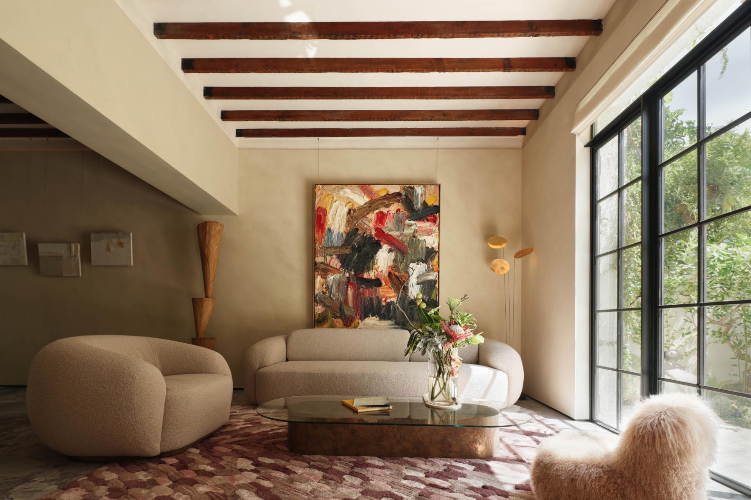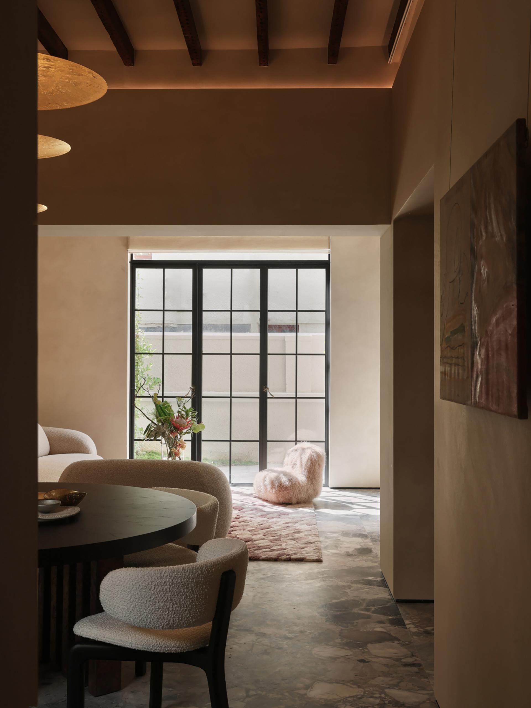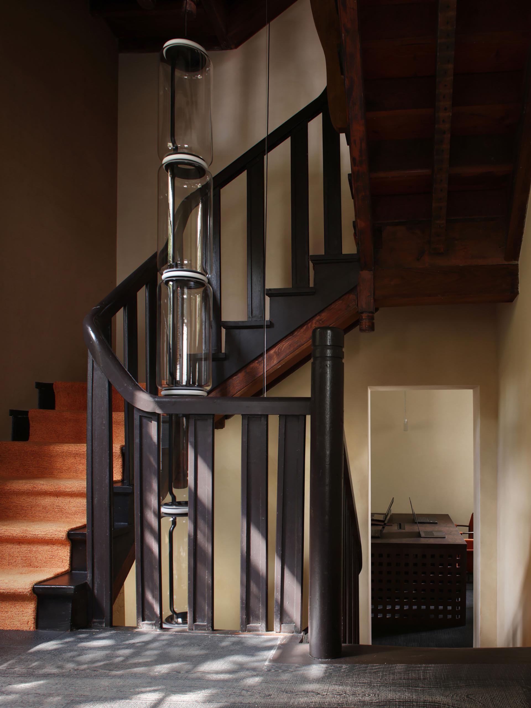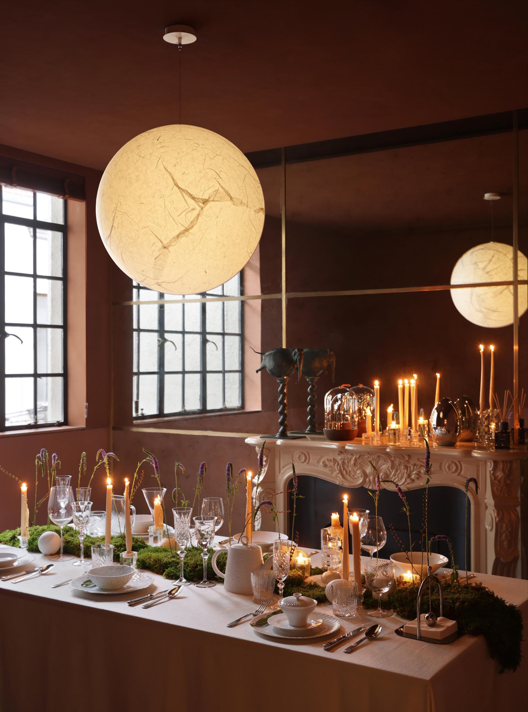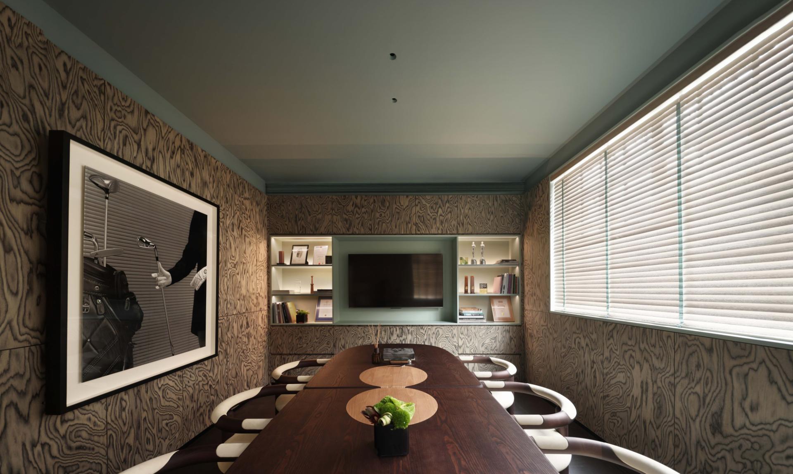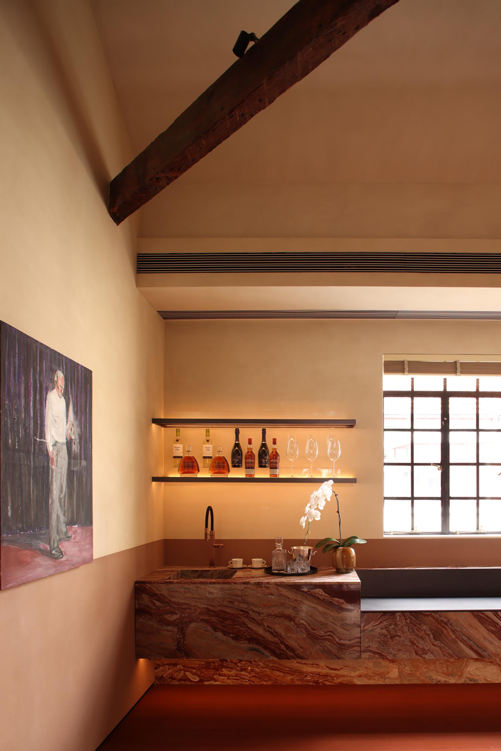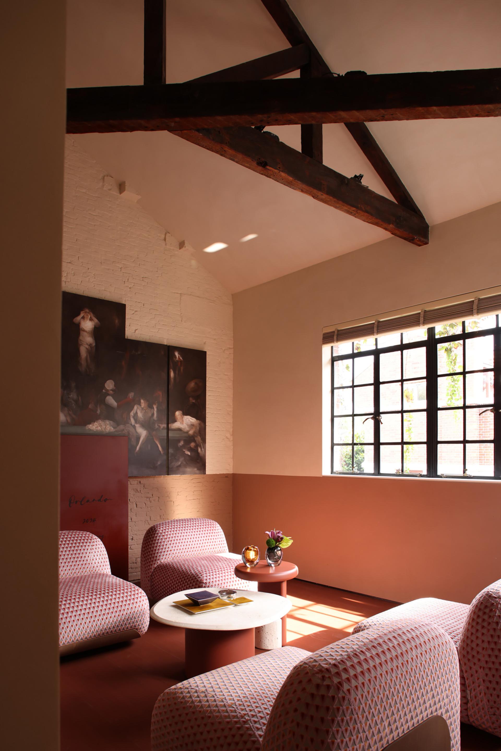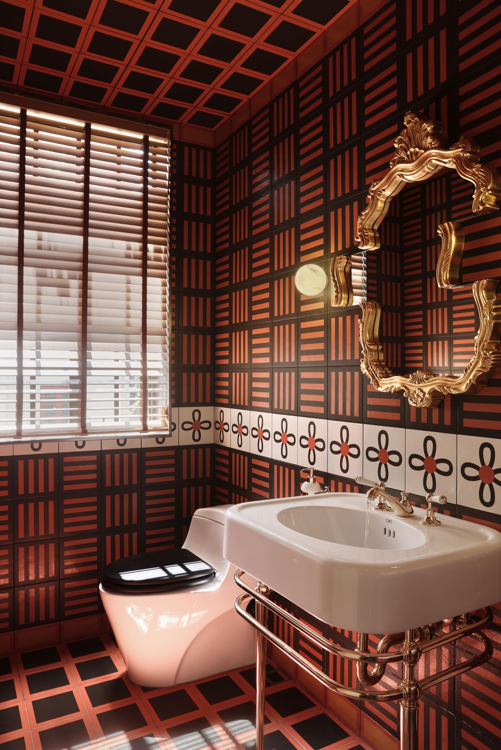2025 | Professional

Bredaquaranta Design Studio
Entrant Company
Bredaquaranta s.r.l
Category
Interior Design - Commercial
Client's Name
Country / Region
China
Project Overview:
Bredaquaranta Design Studio is a renovation project of a century-old house (1918 French Concession period building) located in Urumqi South Road, Xuhui District, Shanghai, which was completed in September 2024 after 15 months of work led by Haihan Zhang. The project is positioned as a composite art space integrating Italian contemporary aesthetics and Shanghai-style, breaking through the boundaries of traditional office space to create a design ecological platform integrating creative incubation, art exhibitions and cultural exchanges.
Key design elements and features
Retention of the building body: The restoration and renovation work is carried out with the aim of respecting the spirit of the original site space to the greatest extent possible. The outdoor façade retains its red brick appearance, while the integration of weather-resistant steel plates and brick-red Italian handmade ceramic tiles fosters a dialogue between old and new materials, facilitating communication between the building and the courtyard.
Vertical Narrative Structure: The first to third floors are designed with increasing intensity (natural courtyard → art salon → psychedelic bar), visual tension is created through changes in light intensity (natural light source → artificial light source), and the colour gradient is gradually changed from neutral to bright and full, creating a comfortable and progressive spatial mood.
Integration of cultural latitude: The integration of cultural latitude is achieved through the use of character storytelling, material colour and function of different scene spaces. This approach involves the introduction of artworks with different themes, such as the organic collision of oriental aesthetics (Xiao Changzheng's wooden sculpture) and western contemporary art (Cecil Rembert's oil painting).
Summary
The primary objective of this project is to identify the optimal balance between 'conservatism and breakthrough' in the renovation of historic buildings. To achieve this goal, it is necessary to focus on two key points, i.e. 'interpretation of the past cultural history' and 'sustainability of the future diversity': while preserving the spirit of the original site, incorporating the contemporary sophisticated artistic lifestyle and the sea style, implanting the Italian aesthetic elements, reflecting and extending the charm of Shanghai-style houses - cultural diversity and inclusiveness.
Credits

Entrant Company
Xi'an Superbest Brand Culture Management and Operation Co., Ltd
Category
Interior Design - Showroom / Exhibit

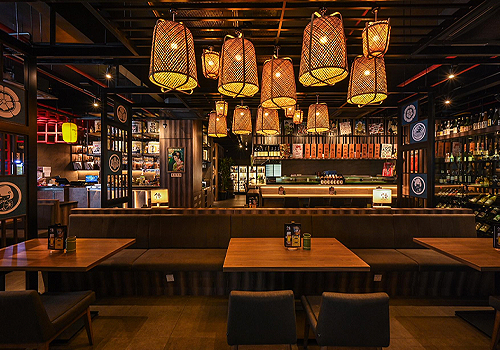
Entrant Company
Jeff Creations Sdn Bhd
Category
Interior Design - Restaurants & Bars

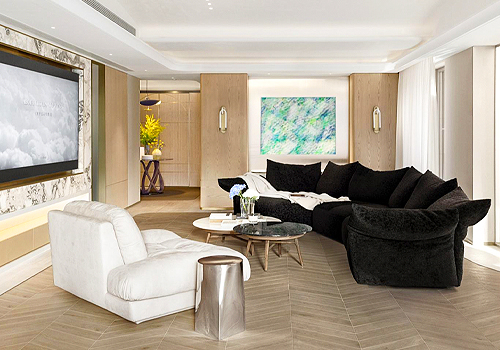
Entrant Company
FL+Design
Category
Interior Design - Living Spaces


Entrant Company
Shanghai Shutian Space Design Co., Ltd.
Category
Interior Design - Residential

