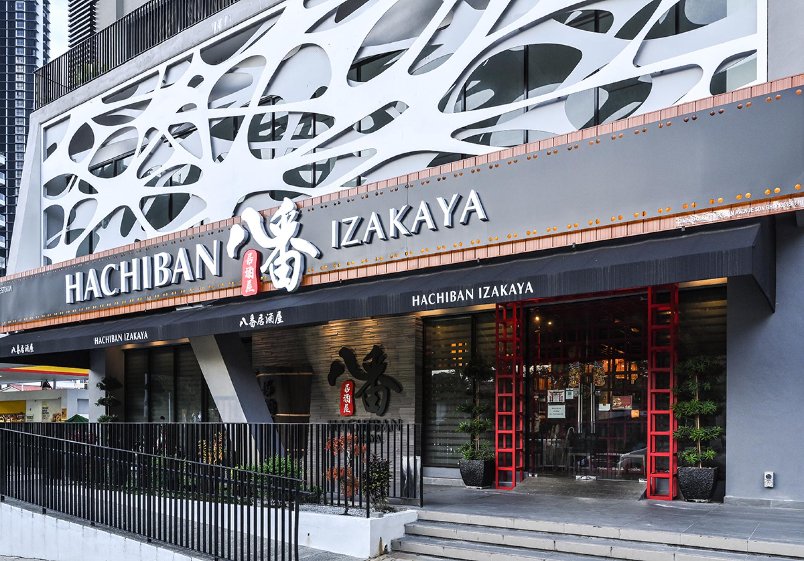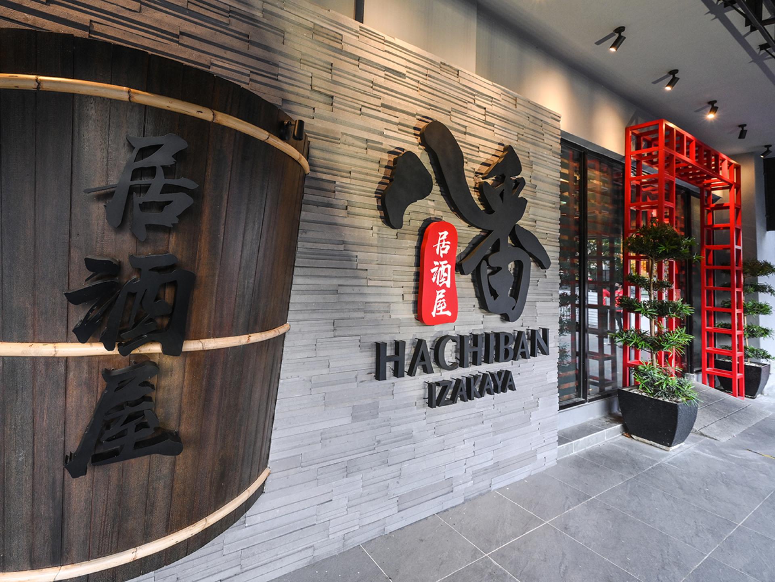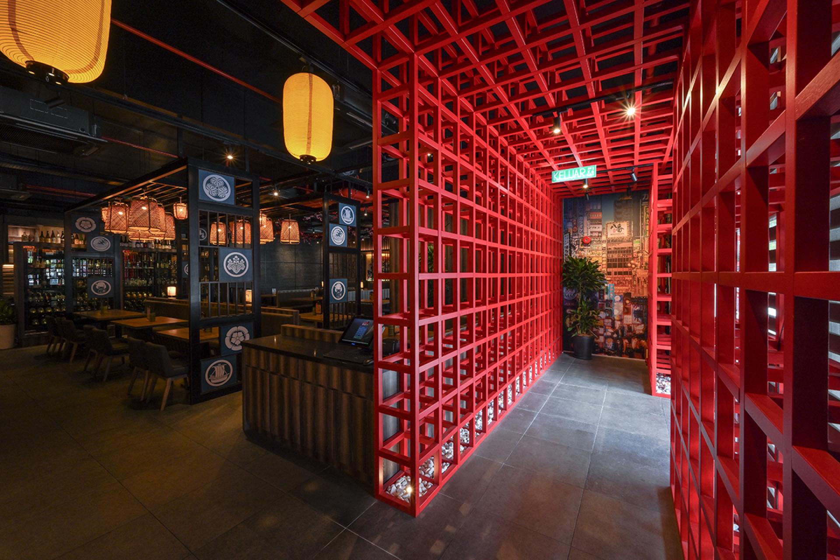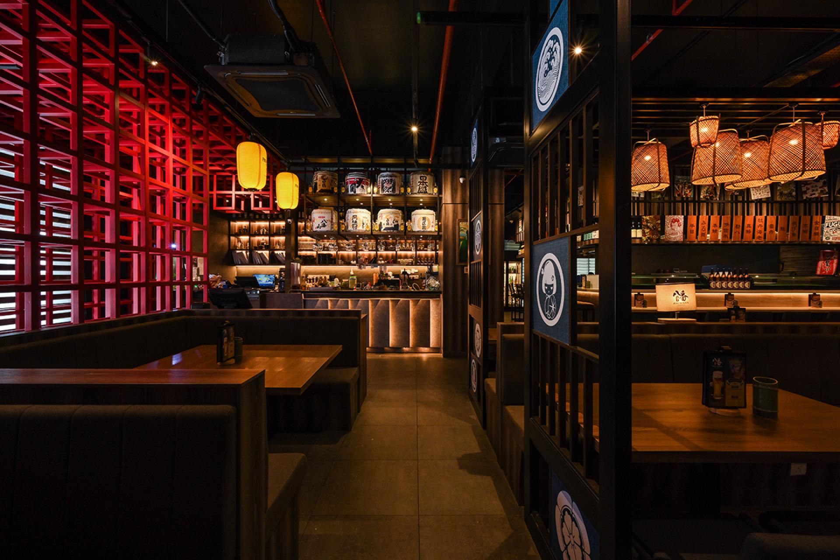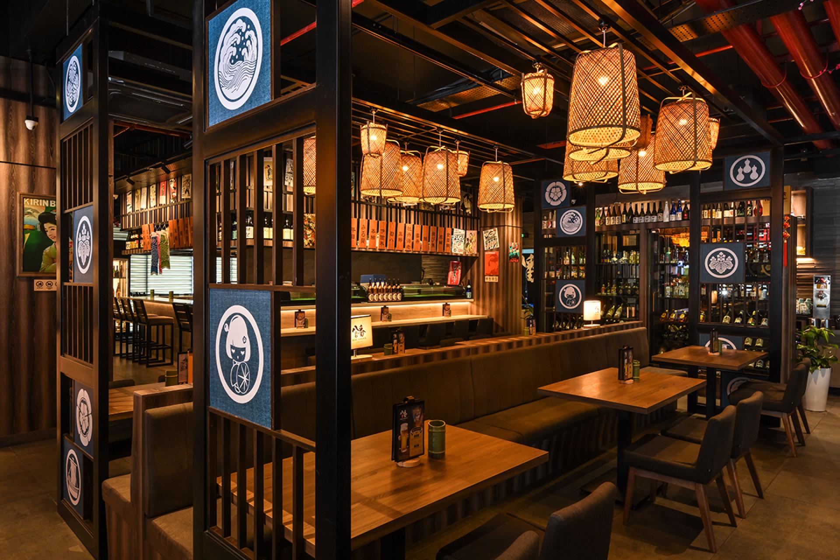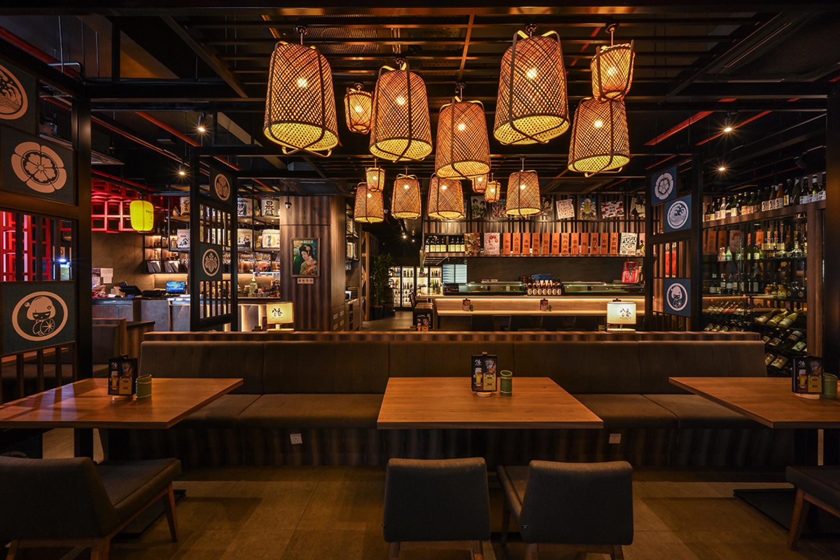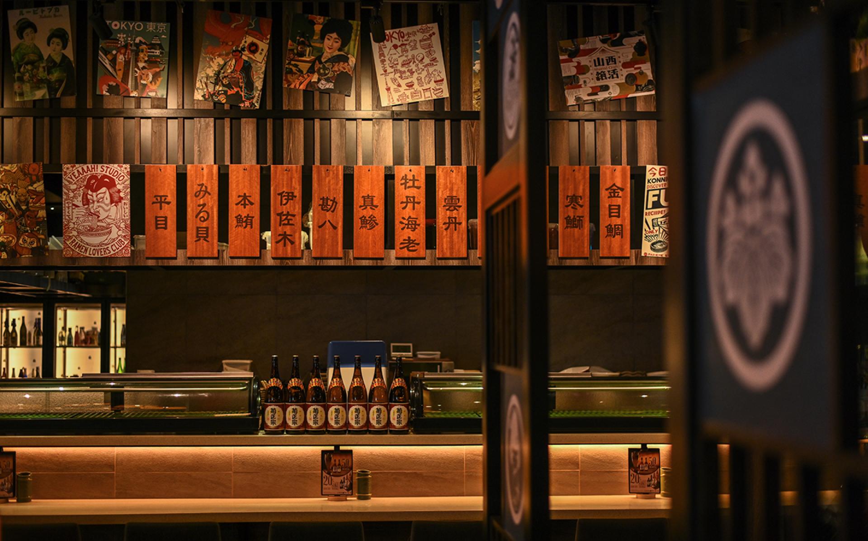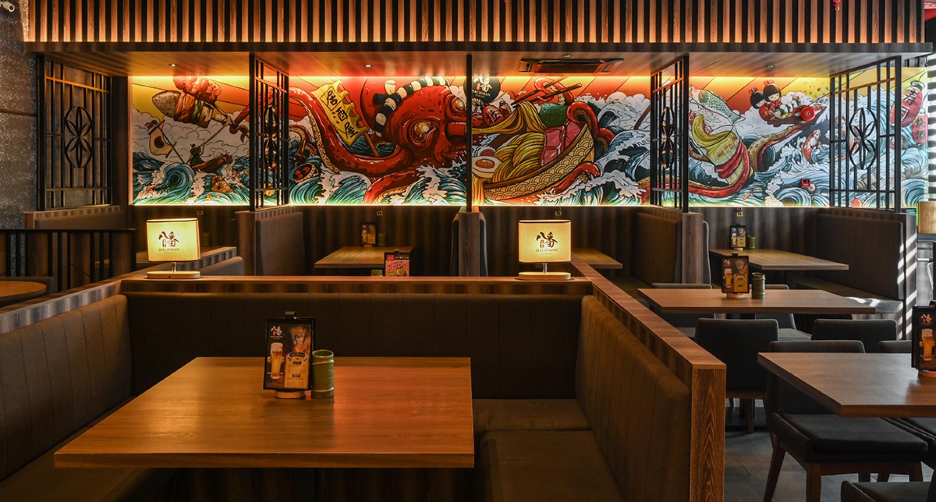2025 | Professional

HACHIBAN - Japanese Bar & Restaurant
Entrant Company
Jeff Creations Sdn Bhd
Category
Interior Design - Restaurants & Bars
Client's Name
Country / Region
Malaysia
Hachiban is a perfect space to enjoy the casual, vibrant energy of an Izakaya with a fresh, modern perspective. To reflect the authenticity of Japanese Izakaya, the project is designed and built, inspired by various Japanese traditional architectures.
The entrance is a simple form of arch which is originated from the Shōji (Traditional Japanese sliding doors) that allows light and shadows to flicker into interiors, adding a cozy feel. Meanwhile, it serves as a walkway to engage customers better, to enter a world of authentic Izakaya.
After passing through walkway, customers get to see the interior, which is greatly surrounded by wooden, rattan & Ukiyo-e and Shōwa period-inspired colourful prints. The overall ambience is chilling, which is carefully crafted by the soft, ambient lightings and well-divided comfy dining areas.
Sake’s are displayed on open shelves with subtle LED lighting beneath each shelf highlights the bottles, casting a soft glow that enhances the labels and complements the sake's clear or milky tones. The combination of the modern high-top counter bar seating, and the Japanese decorations manages to create a warm and welcoming atmosphere, while projecting the happening vibe of a Japanese Izakaya.
Credits
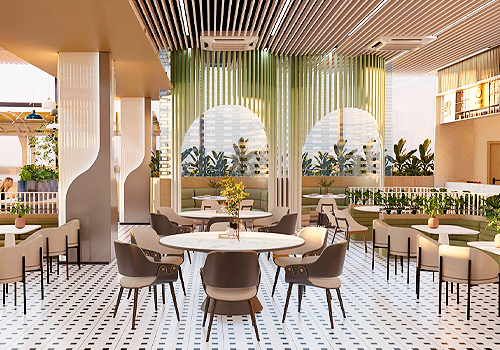
Entrant Company
Shenzhen Tianyu Spatial Design Institute Co., Ltd.
Category
Interior Design - Institutional / Educational

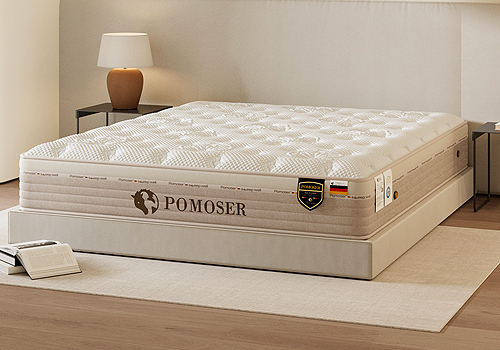
Entrant Company
Foshan Xuanruirong Furniture Co., Ltd.
Category
Product Design - Lifestyle

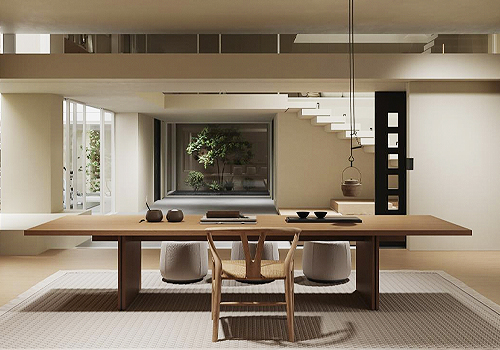
Entrant Company
Wave Lu (Yiqin “Wave” Lu)
Category
Interior Design - Residential

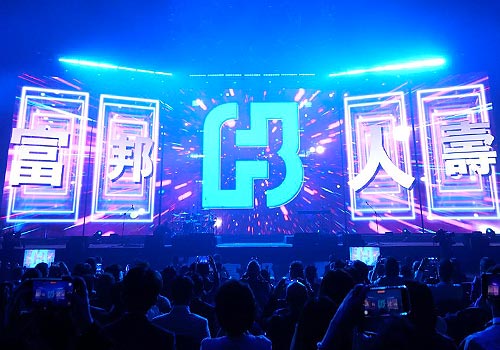
Entrant Company
Total Studio
Category
Conceptual Design - Exhibition & Events

