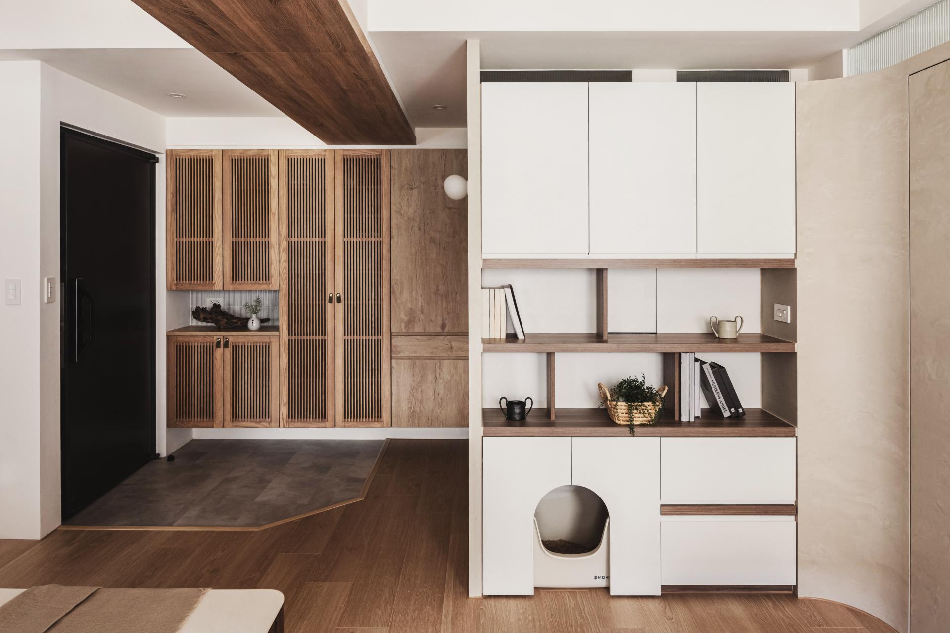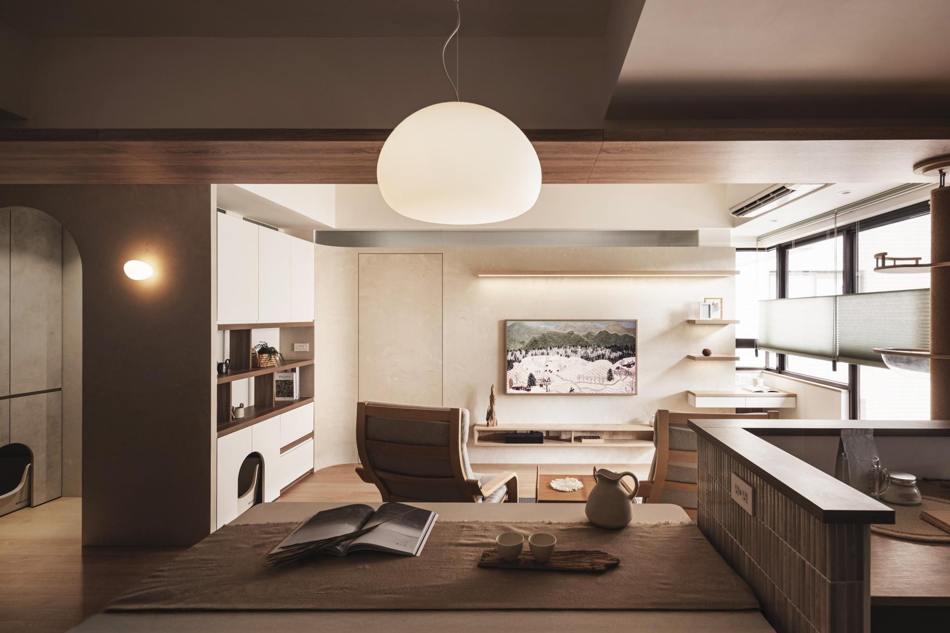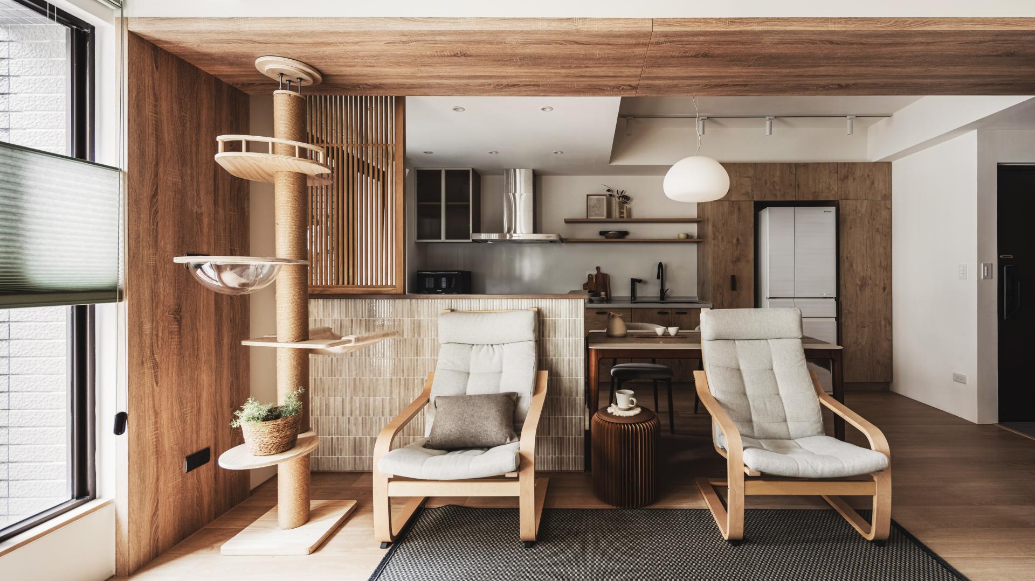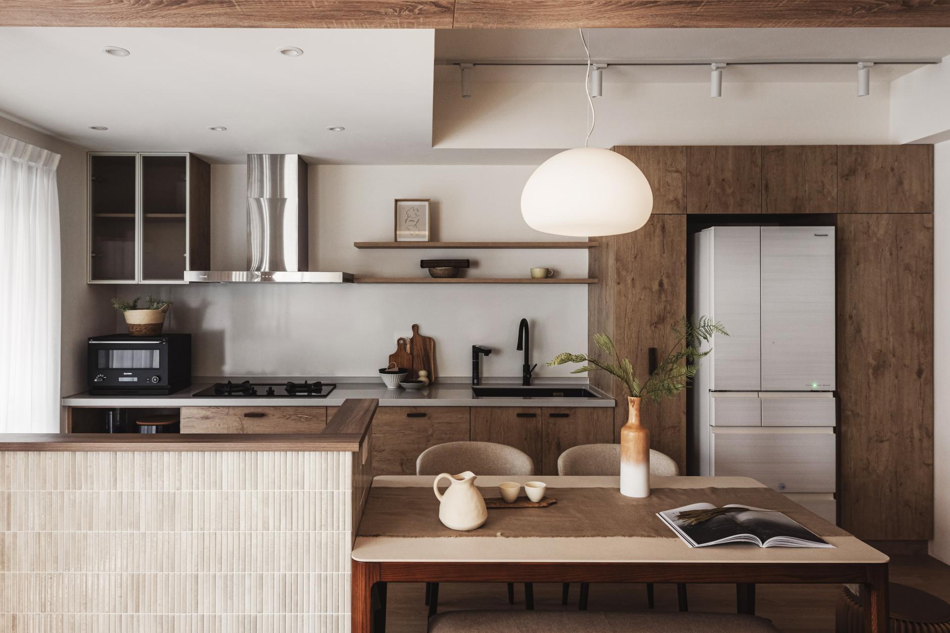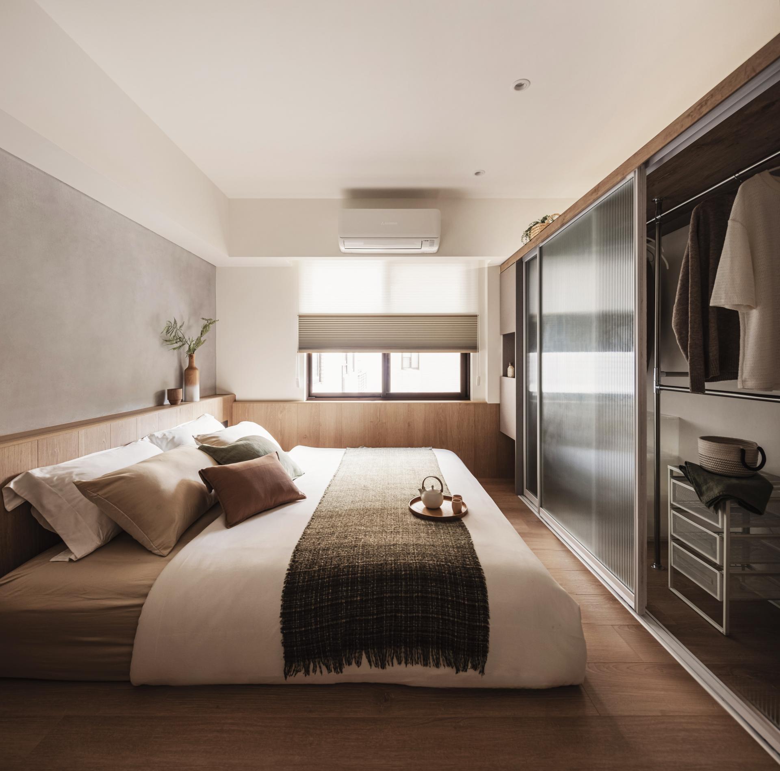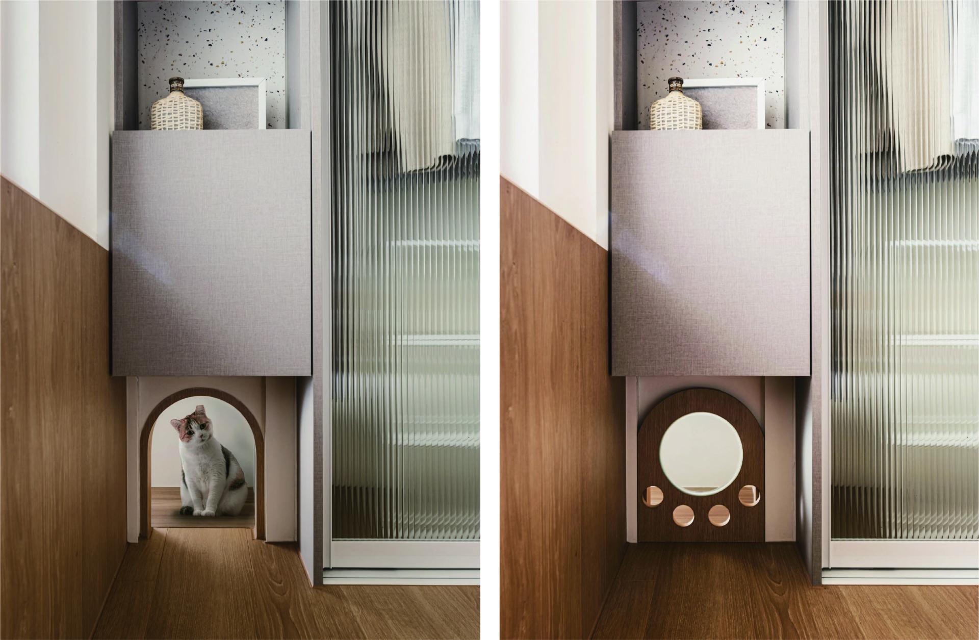2025 | Professional

Cat La Vie_Life Plan with Cats
Entrant Company
Yanyu Interior Design Studio
Category
Interior Design - Living Spaces
Client's Name
Mr. Guan
Country / Region
This project reimagines the living space of a couple and their two cats, addressing both functional needs and design aesthetics. The initial design, inherited from the previous owner, lacked the necessary features to meet the couple's lifestyle. Their desire for a dining table became the spark for a complete reconfiguration of the layout, leading to a transformation that embraces natural light, minimalist aesthetics, and thoughtful design elements.
The core concept behind the design is to create an open, light-filled space that fosters a sense of serenity and flow. Inspired by Japanese aesthetics, the design incorporates natural materials, neutral tones, and fluid lines to create a home that embodies the philosophy of C'est la vie – "this is life." The open-plan living and dining area is flooded with natural light, enhancing the atmosphere throughout the day and inviting the residents to appreciate the beauty in the simplicity of daily life.
One of the standout features of the design is the clever reconfiguration of space. The traditional two-bedroom layout was transformed into a more spacious one-bedroom design with a dedicated dining area and kitchen island. This allowed for an optimal flow of natural light and more efficient use of space. The kitchen, for example, removes upper cabinets in favor of open shelves, offering both a more open feel and better lighting. Large tiles and smooth surfaces make the kitchen easier to maintain and more functional.
Pet-friendly design was also a key consideration. A dedicated cat passage was incorporated between the living room and the master bedroom, eliminating the need for unsightly pet doors. In addition, a custom-built cat scratching post with a platform was added to allow the cats to interact with their environment and enjoy the view.
Material selection plays a vital role in the design's functionality. The choice of magnetic enamel panels in the kitchen enhances both cleanliness and flexibility, while large-format tiles in the bathroom reduce grout lines, mitigating mold risks and improving maintenance efficiency.
Through a focus on light, space, and simplicity, The projects successfully captures the beauty of living in the moment.
Credits

Entrant Company
TOPSCAPE
Category
Landscape Design - Residential Landscape

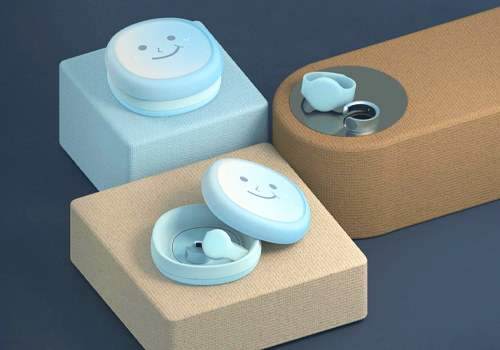
Entrant Company
Shujie Li, Tianhui Ye, Xinyang Zhang, Zi Lin, Meng Lan
Category
Conceptual Design - Wellness


Entrant Company
Guangdong Knoya Home Furnishings Co., Ltd
Category
Interior Design - Bedrooms

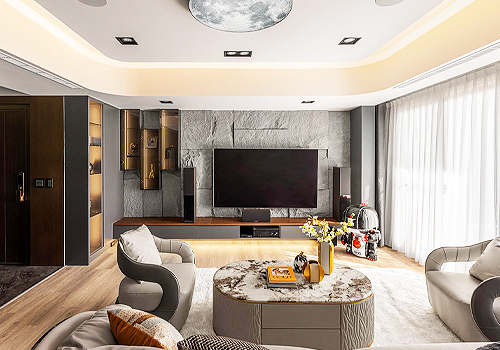
Entrant Company
Ou Huang Interior Design
Category
Interior Design - Residential


