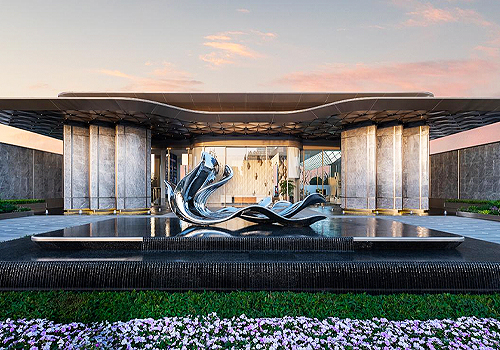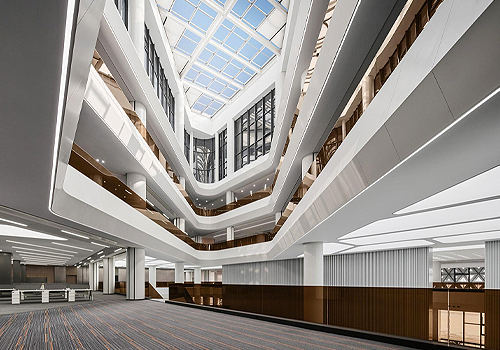2025 | Professional

Shuangkuang Production Command Center For Safety
Entrant Company
Harbin Inst. of Tech. Sun Cheng Young Scientist Studio + Harbin Inst. of Tech. Urban Planning & Design Inst. CO.LTD.
Category
Interior Design - New Category: Monitoring Center
Client's Name
Country / Region
China
This project is located in Shuangyashan City, Heilongjiang Province, China, focusing on the interior design of the core area of the Shuangkuang Safety Production Command Center. The design scope covers multiple key spaces, including entrance hall (400 m²), monitoring center (260 m²), dispatching center (1420 m²), digital auditorium (235m²), meeting rooms (350 m²), and staff canteen (300 m²). Currently, the project is in the construction preparation stage and is scheduled to start construction in 2026.
To ensure the integrity of the design work, the interior design has been carried out in collaboration with the architectural design from the initial stage of the scheme creation. The interior design skillfully continues the three-dimensional hard curve design language of the building's exterior, striving to create a spatial effect with a strong sense of fluidity and futurism. The overall color scheme is mainly pure white, paired with the cyan-gray of plain concrete. The spatial interface focuses on the overall presentation, creating a unique spatial atmosphere that is both calm and romantic.
Our design attaches great importance to the perfect integration of spatial aesthetics, functionality, indoor environmental comfort, and health. In different functional areas, on the basis of ensuring a unified spatial aesthetic style, special designs are carried out for the wind environment and light environment. The aim is to provide office workers with a comfortable and beautiful working environment while fully ensuring the health of their working environment.
In addition, with the help of computational design methods and digital simulation technologies, we have carefully completed the layout of furniture in the space, the selection of interface materials, and the addition of indoor components (such as sunshades). This series of measures has further improved the spatial comfort, optimized the health of the office environment for office workers, and effectively reduced unnecessary operation and maintenance energy consumption.
Credits

Entrant Company
JTL Gatlin( chongqing)
Category
Landscape Design - Residential Landscape


Entrant Company
Mademake
Category
Architectural Design - Mix Use Architectural Designs


Entrant Company
Anhui YIYUAN Architectural Art Design Co.,Ltd
Category
Interior Design - Office


Entrant Company
Wooton Designers
Category
Interior Design - Hospitality









