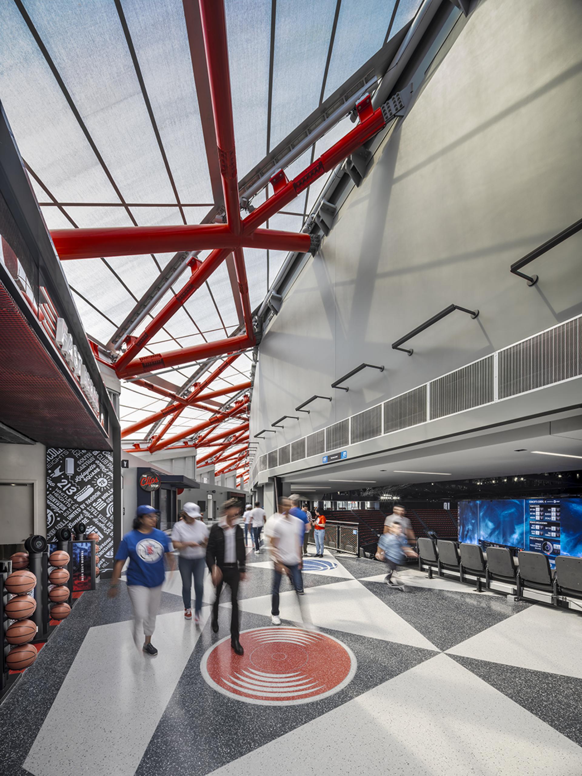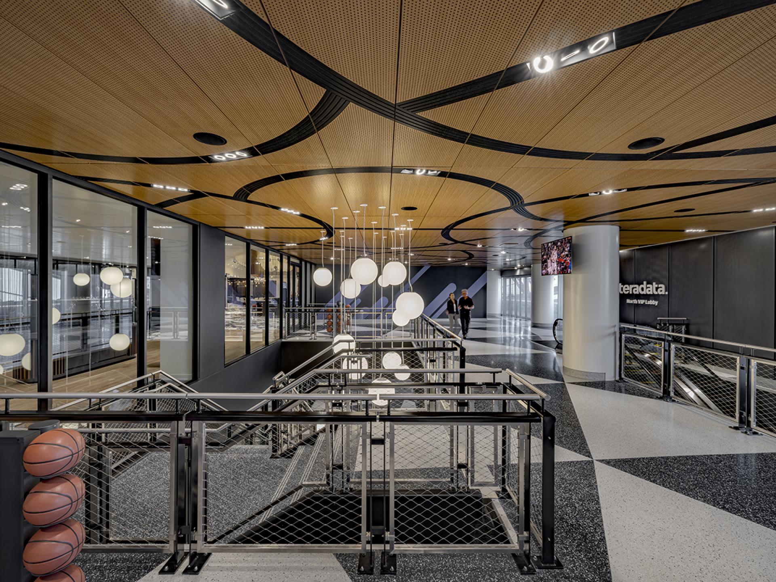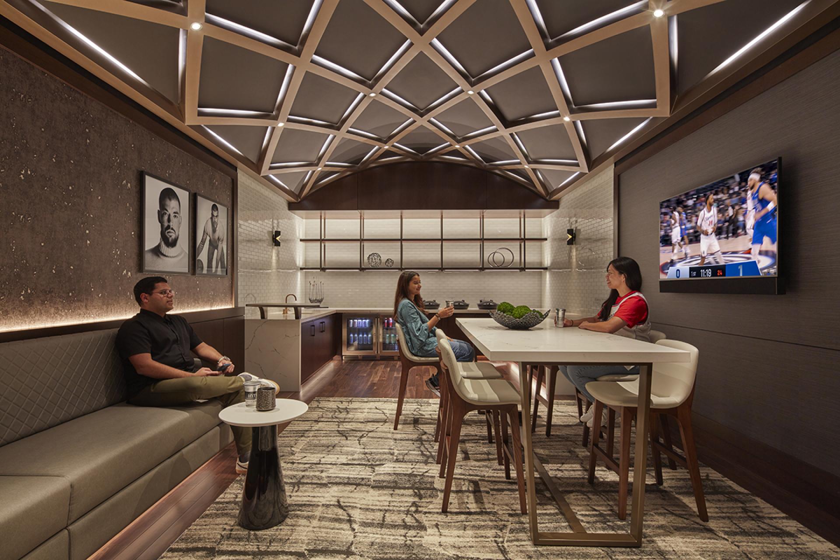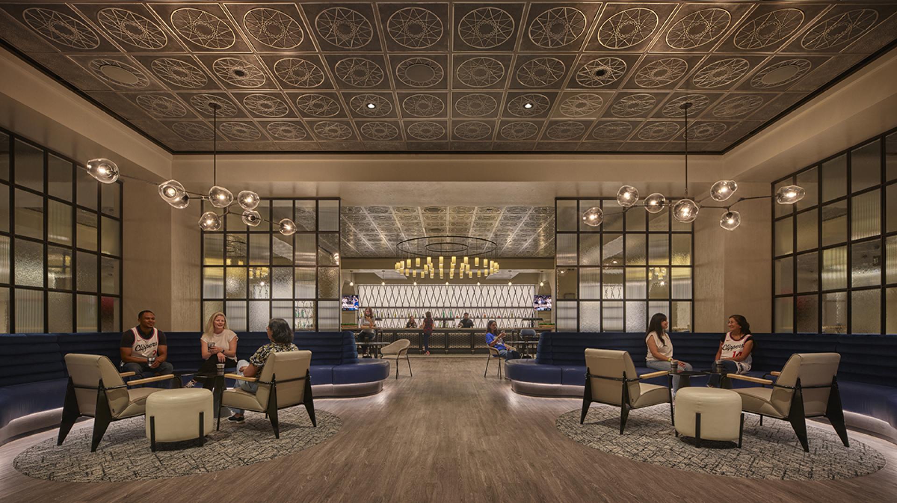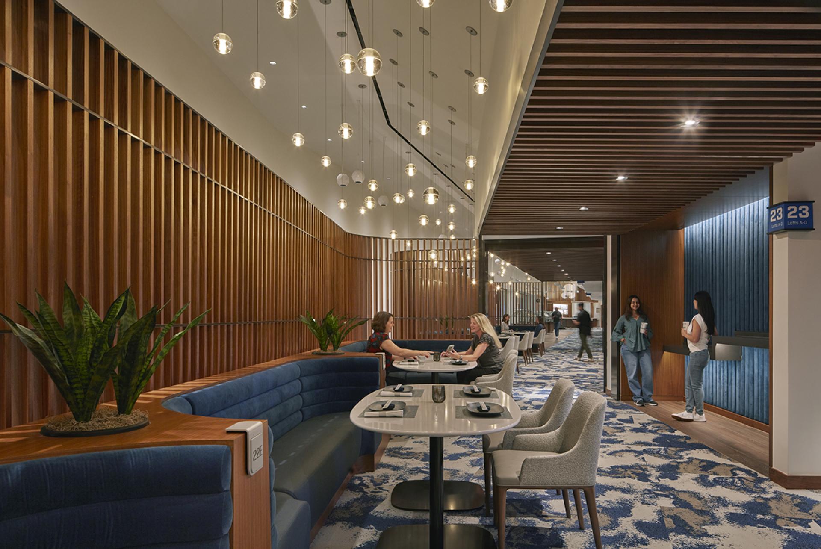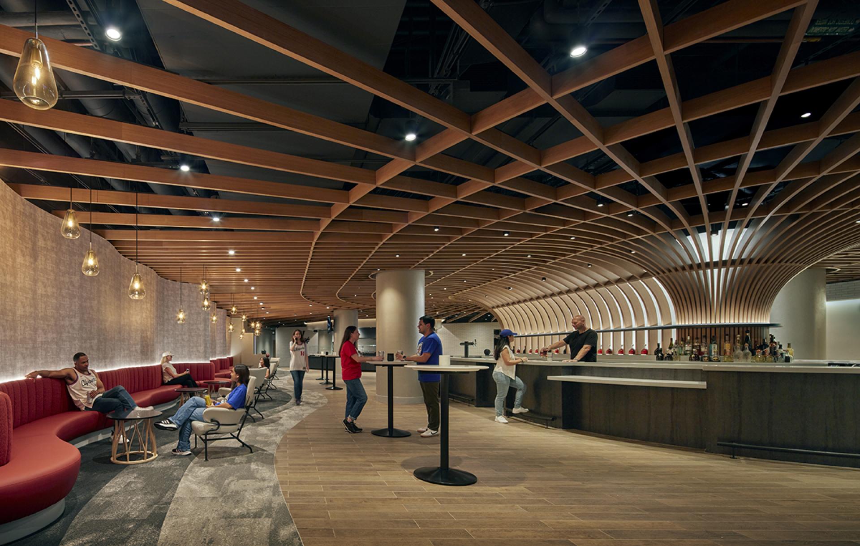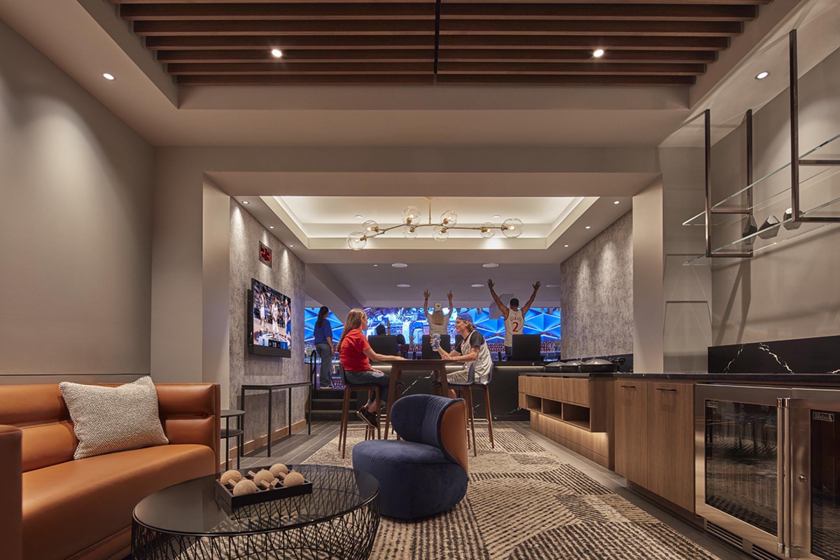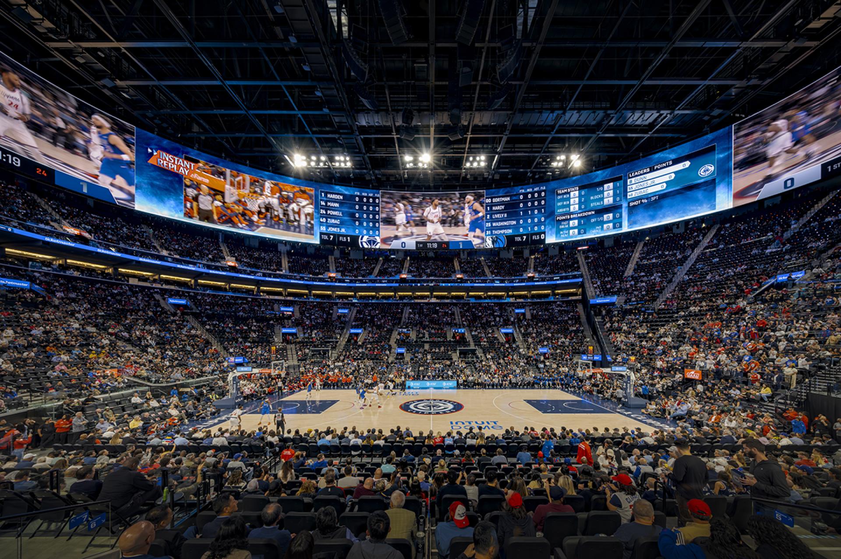2025 | Professional

Intuit Dome
Entrant Company
AECOM
Category
Interior Design - Sports / Entertainment
Client's Name
Country / Region
United States
Our design for the new LA Clippers arena redefines the typology of arena buildings. The unique characteristics of the site, climate and program create a multidimensional experience that goes beyond a typical venue. Intuit Dome features numerous innovations including a halo scoreboard, and carbon neutrality. Community benefits include a plaza with a public basketball court and a robust arts program celebrating local artists. Interior spaces are distinctive, drawing inspiration from the game of basketball and surrounding neighborhoods.
Significant importance was placed on how the design could reflect the local context more insightfully, ensuring the arena feels like an extension of the Inglewood community. The design avoids usual LA Hollywood clichés and celebrates diversity by recognizing the urban street culture of modern LA, from skateparks in Venice to the urban vernacular of the downtown arts scene. The idea of basketball was paramount and made its way into all aspects of the space, from custom ceiling and lighting elements to the texture of textiles and wall surfaces that emulate basketball leather.
With user ease in mind, seamless technology is integrated into every aspect of the design, creating a more personalized fan experience. ‘Cashier free service’ allows fans to self-select anything and quickly return to their seats. Toilet rooms have queuing sensors, so fans know which facilities have the shortest lines. Less time in line means more time courtside.
Intuit Dome’s 17,800-seat arena has been designed to bring fans closer to the action and give them the best sightlines and most legroom in the NBA, whether they’re sitting in premium locations courtside or in the upper bowl. “The Wall,” an uninterrupted section of 51 rows of seats located behind the baseline, is intended to draw the Clippers’ most passionate fans and give the team a distinct home-court advantage. The innovative design of the unique halo-shaped LED scoreboard — almost a full acre of double-sided displays — brings statistics and replay footage for the audience at an unmatched scale.
Experience-centered design is at the core of this facility.

Entrant Company
Alibaba.com
Category
Interior Design - Exhibits, Pavilions & Exhibitions

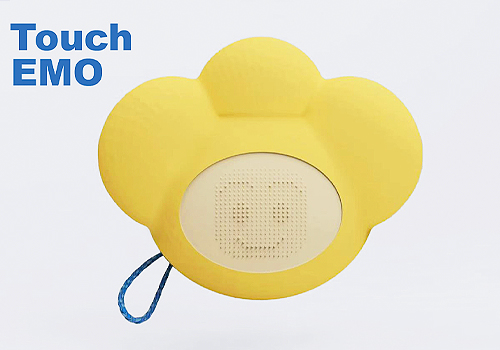
Entrant Company
Donghua University
Category
Product Design - Educational Tools / Teaching Aids / Learning Devices


Entrant Company
Hangzhou Ouchao Trading Co., Ltd.
Category
Product Design - Textiles / Floor Coverings


Entrant Company
Alexander Tischler
Category
Interior Design - Residential


