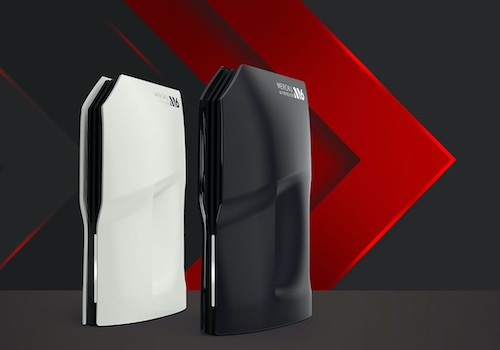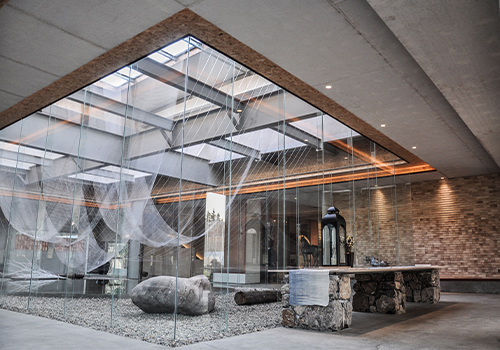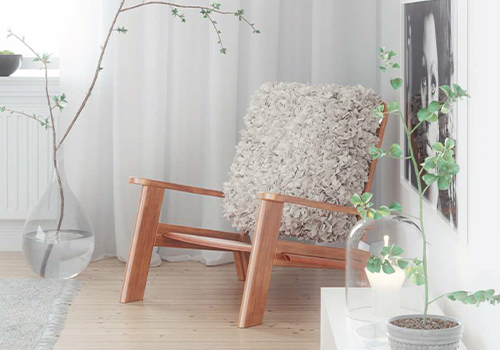2020 | Professional

Jinan Magnolia Garden
Entrant Company
GTD
Category
Architectural Design - Residential
Client's Name
Jinan Dongchuang Real Estate Co., Ltd.
Country / Region
China
The project is located at the south of Lvyou Road, which is in the Jinan Hi-Tech Zone. The plot is narrow and long, with a large north-south elevation discrepancy. The project fully respects the original terrain and natural environment, and integrates the building into nature to realize harmonious co-existence. Each cluster is gradually raised from the north to the south, fitting in with the original topography and also creating certain spatial changes at the same time. The overall planning combines the original features of the plot, and increases the utilization of land through the differentiated design to create a rich and colorful community. In the construction of the overall landscape environment, the planning combines the magnificence of the north part with the delicacy of the south part. And the layout of staggered buildings forms various scales of landscape nodes to present elegant and delicate landscaped environment. The entire plot is divided into high-rise residential areas and multi-storey residential areas. The high-rise area adopts a neo-classical style, whereas the multi-level area adopts an architectural style of the Republic of China era. In terms of style, the architects strove to create high-quality residential buildings featuring classical composition ratios and exquisite details based on the classical architectural style, thereby creating a wholly harmonious building complex yet with rich changes.
Credits

Entrant Company
EF Education First
Category
Product Design - Baby & Children Products


Entrant Company
Mercku
Category
Product Design - Digital & Electronic Devices


Entrant Company
WAH Original Space Architecture Design Institude
Category
Interior Design - Showroom / Exhibit


Entrant Company
Studio Linda Martins
Category
Product Design - Furniture










