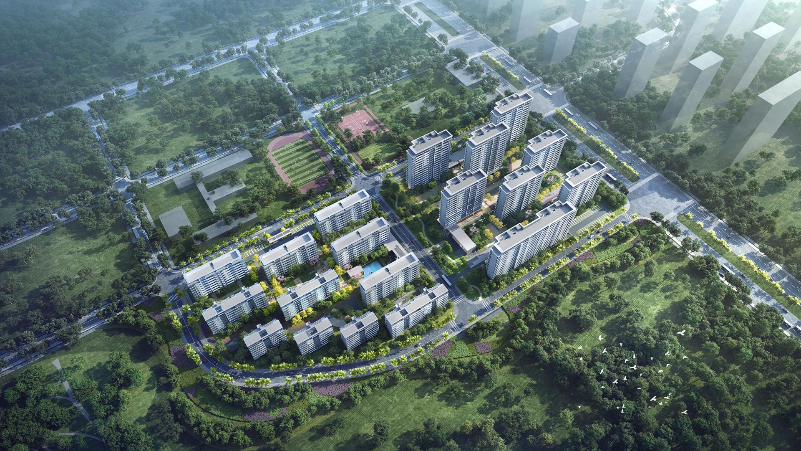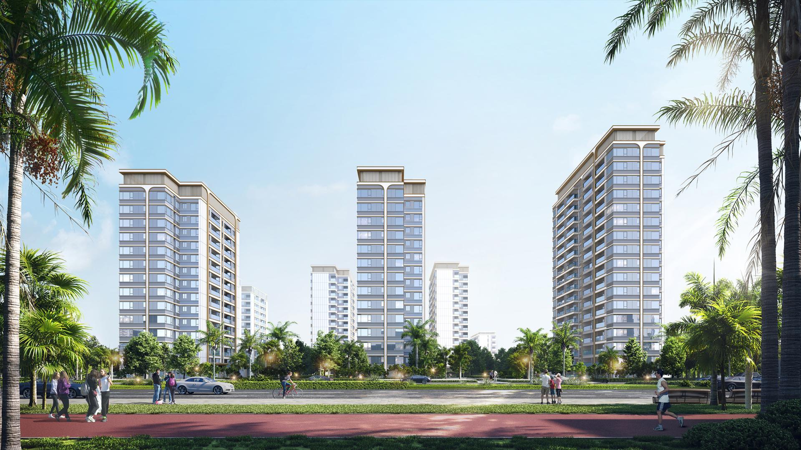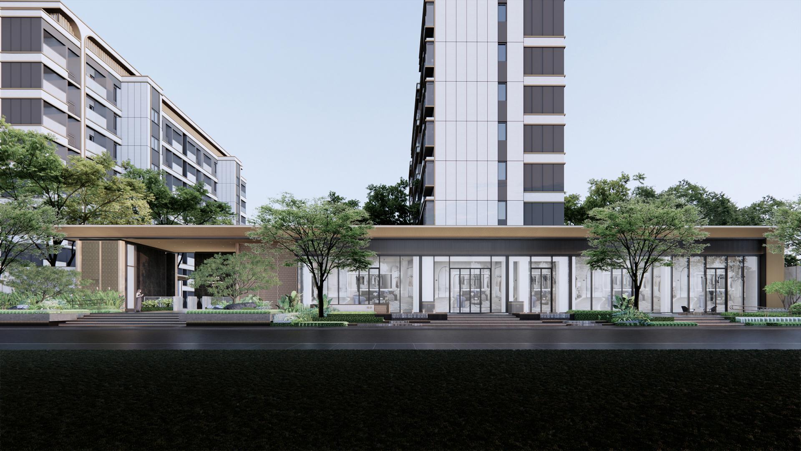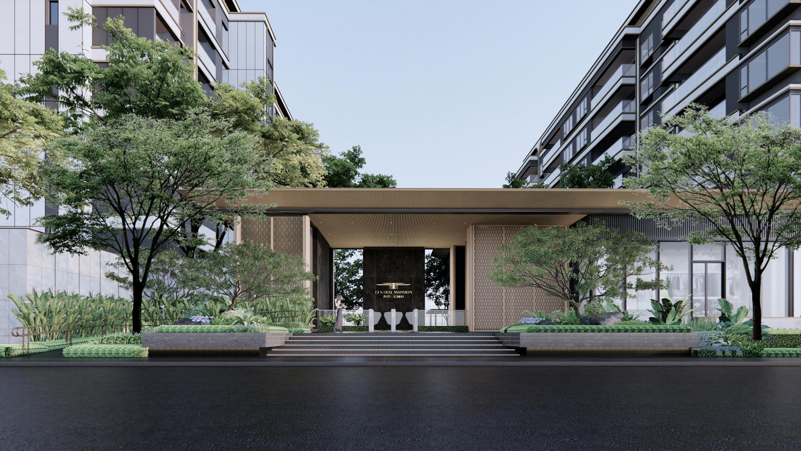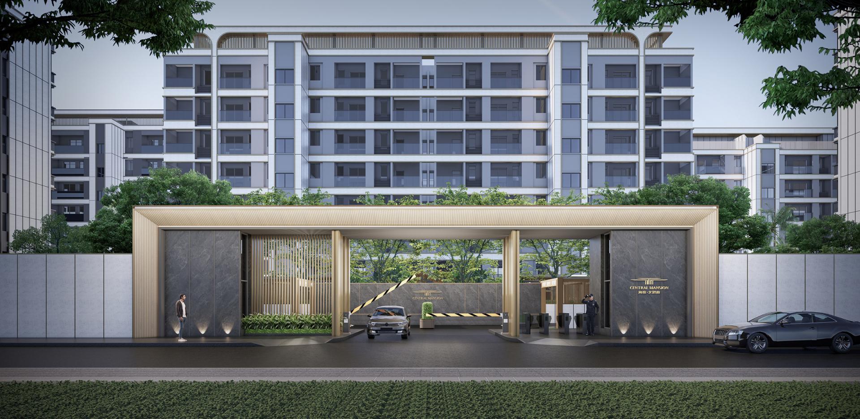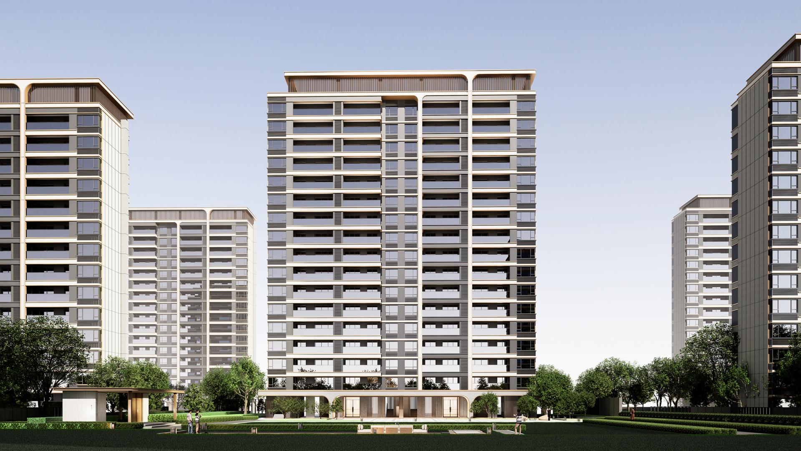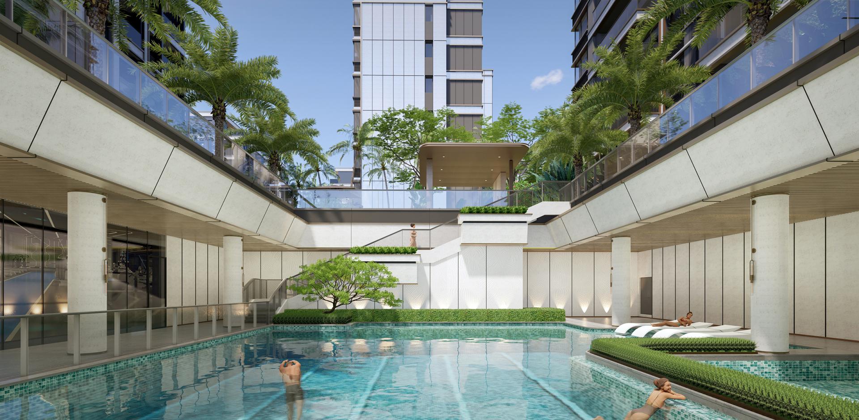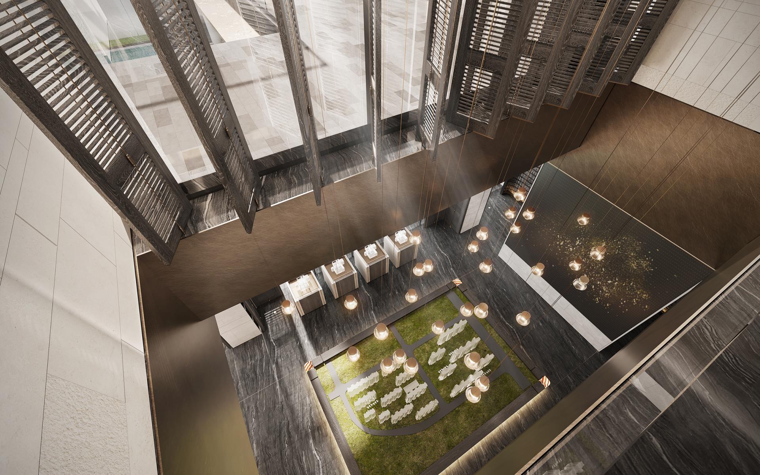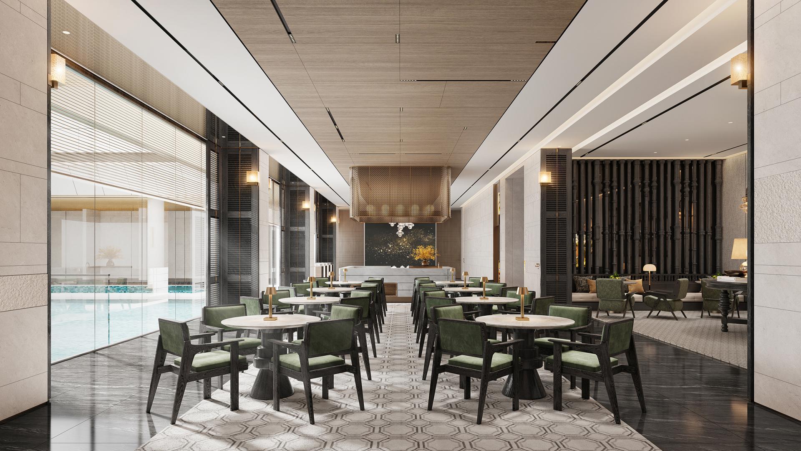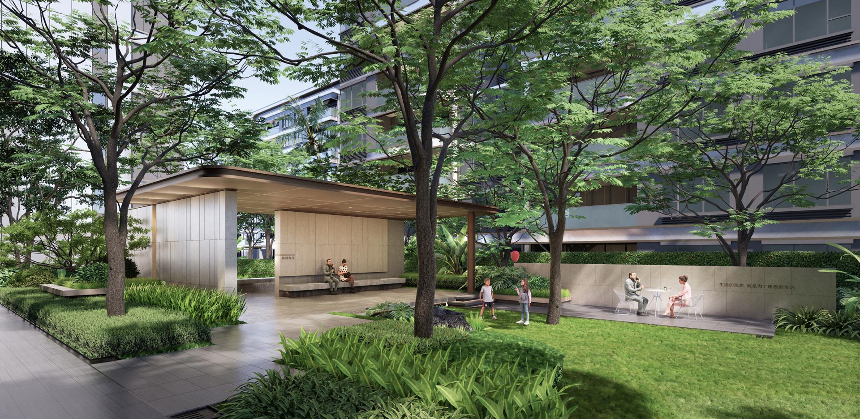2025 | Professional

CENTRAL MANSION
Entrant Company
TIANHUA Architecture Planning&Engineering Ltd.
Category
Architectural Design - Residential
Client's Name
HAINAN DEVELOPMENT HOLDINGS LTD.
Country / Region
The project innovatively designs a community theme garden that fits the property of the plot, and seamlessly connects the landscape life axis across the two clusters to form a planning pattern of one axis and multiple clusters, presenting an immersive island life field for all periods and ages. It advocates the concept of ecological, compound and healthy park-like community, and is committed to improving living comfort. The architectural image is based on the concept of coconut trees unique to Hainan, extracted and translated into architectural line elements, which complement the landscape greening in the community. At the same time of the overall planning, the scheme highlights the facade image along the urban expressway, strengthens the facade expression of the public construction of the house, and establishes the cover of the city display. Through this method, we aim to create a green home that blends with nature and creates a cultural place that inherits Hainan characteristics. In the initial stage of the design of this project, we actively cooperated with various majors, strengthened the interaction with construction drawing designers, and checked their results. In the middle stage of the design, the facade control manual was developed for each sub-item building, and the details of the facade material and construction methods were expressed in detail. In the later stage of design, the material samples were repeatedly screened and selected, and the results of the project construction site were regularly checked to form a field patrol report and assist the construction personnel to make rectification. In terms of design ideas, to ensure the interaction and symbiosis of the two communities, to create a landscape life axis to connect the community, forming a multi-dimensional, multi-level community group. And fully explore the characteristics of their respective theme communities, with high-rise building areas to create image cover and ritual life for the city, with multi-storey building areas to emphasize private life.
Credits

Entrant Company
M.studio
Category
Interior Design - Residential


Entrant Company
IMiracle (Shenzhen) Innovation Technology Co., Ltd.
Category
Product Design - Hobby & Leisure


Entrant Company
ANDRES + PARTNER - PartG mbB für Lichtplanung
Category
Lighting Design - Innovative Lighting Design


Entrant Company
Yancheng Lanjin Technology Co., Ltd.
Category
Product Design - Computer & Information Technology

