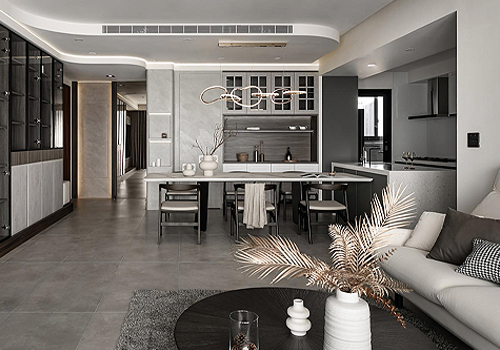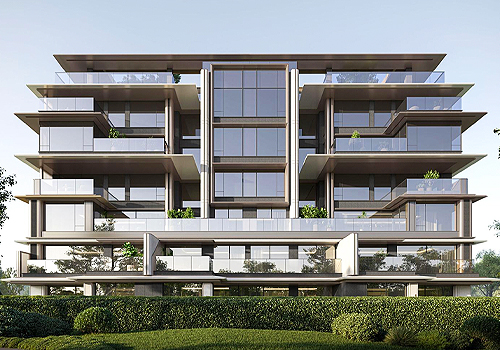2025 | Professional

An Artistic Realm of Flowing Light
Entrant Company
Prelude Interior Design
Category
Interior Design - Residential
Client's Name
Country / Region
Taiwan
Designed as an abode for a family of four, this space is guided by three core principles, namely the dynamic dance of light and shadow, the fostering of emotional connections, and the optimization of functionality. A high ceiling can create a sense of grandeur and openness, and enhance natural light penetration. The first-floor communal area boasts an open-concept layout, seamlessly connecting the living room, dining room, kitchen, and mahjong room, fostering interactions among family members. Additionally, a master bedroom for the elderly prioritizes comfort, safety, and accessibility. The second floor features two children’s bedrooms with distinct color schemes, design elements, and arrangements that can adapt to their evolving needs over time. In the multi-purpose room, solid walls are replaced by transparent glass partitions, allowing light to flow freely and creating a bright, spacious ambiance.
The porcelain slabs anchor the space with their solid, refined presence, while sleek metal accents frame the TV wall, adding a touch of modern sophistication. Together, they create a balanced composition and enrich the visual layers. The hard-to-clean window is hidden behind the perforated panel, reducing the amount of dust that accumulates on the surface. It is a perfect way of countering the intensity of the sun, ensuring the space remains full of light but in a softer way. A dynamic interplay of light and shadow throughout the day enhances the room's aesthetic effortlessly. The wall behind the sofa features a combination of materials, adding depth and intricate detailing that imbue the space with a sense of warmth. An L-shaped glass sliding door separates the kitchen and bar, offering a flexible layout that seamlessly balances openness and privacy to accommodate diverse needs. In the master bedroom, earthy tones continue to enhance the warm ambiance, while refined, continuous linear lines discreetly conceal structural columns, creating a harmonious visual flow. A movable TV wall not only adds versatility but also maximizes storage functionality for the wardrobe behind it, balancing aesthetics and functionality.
Credits

Entrant Company
Nanjing Jiaokong Jitu Network Technology Co.,Ltd.
Category
Product Design - Robotics


Entrant Company
ORIGINAL SUN Interior Design
Category
Interior Design - Residential


Entrant Company
ZEN Architect
Category
Architectural Design - Conceptual


Entrant Company
Hangzhou Nankui Technology Co., Ltd
Category
Product Design - Safety










