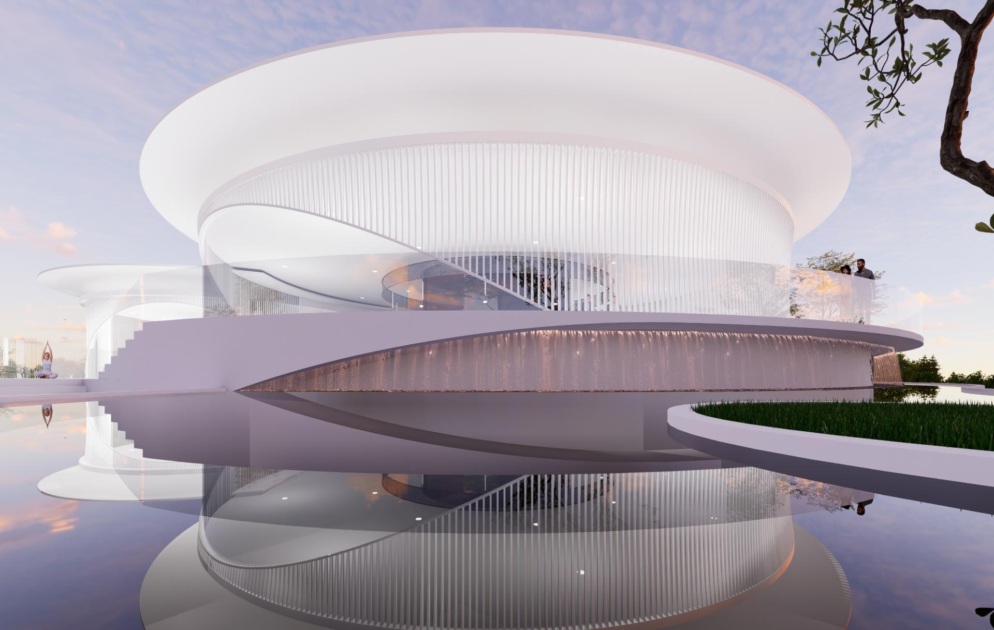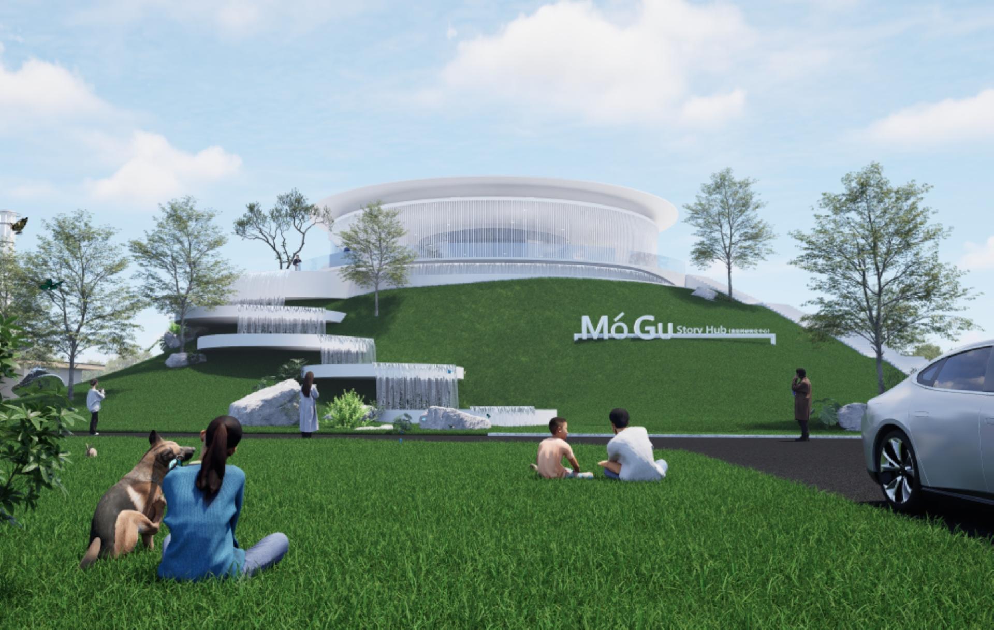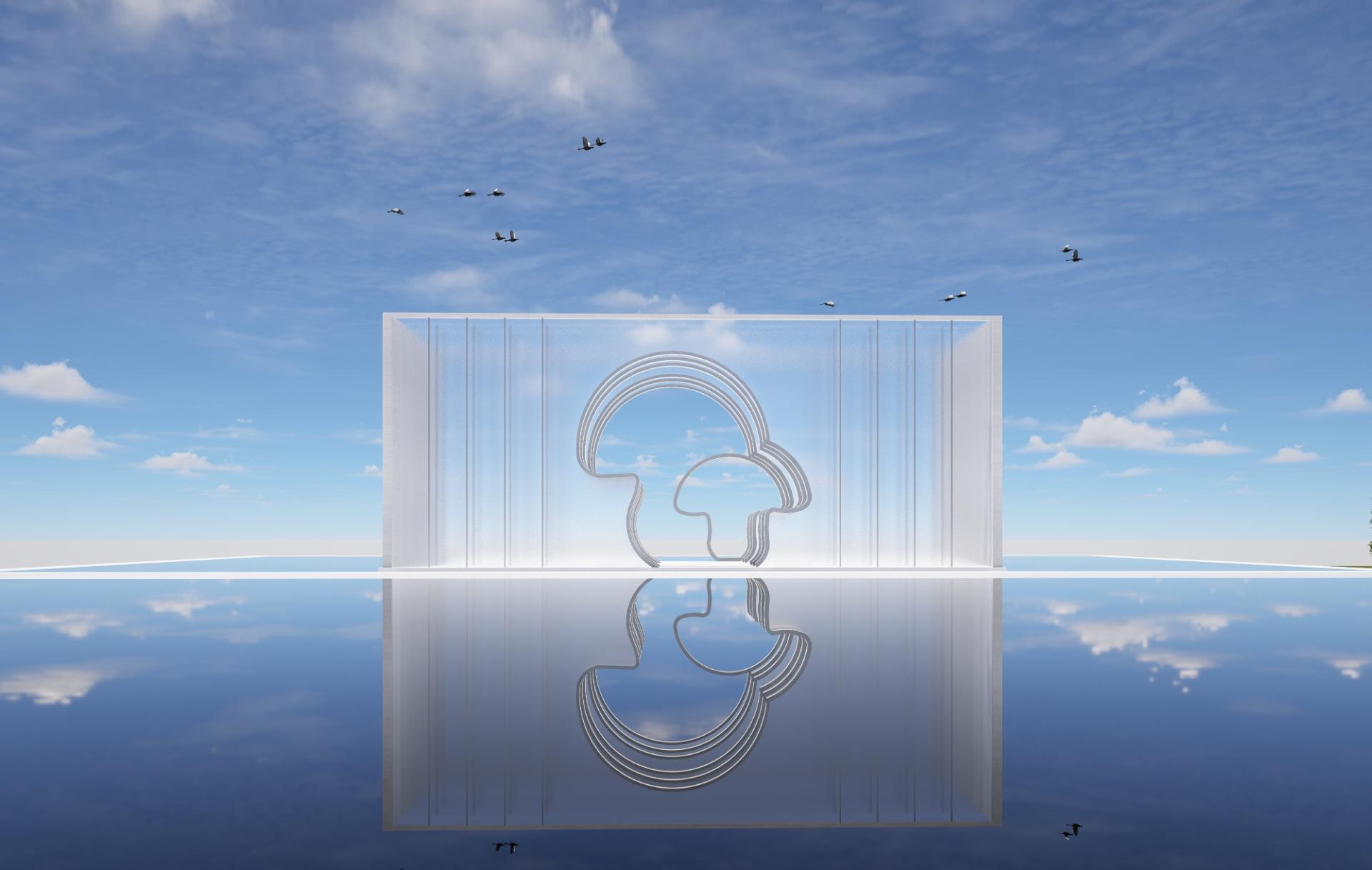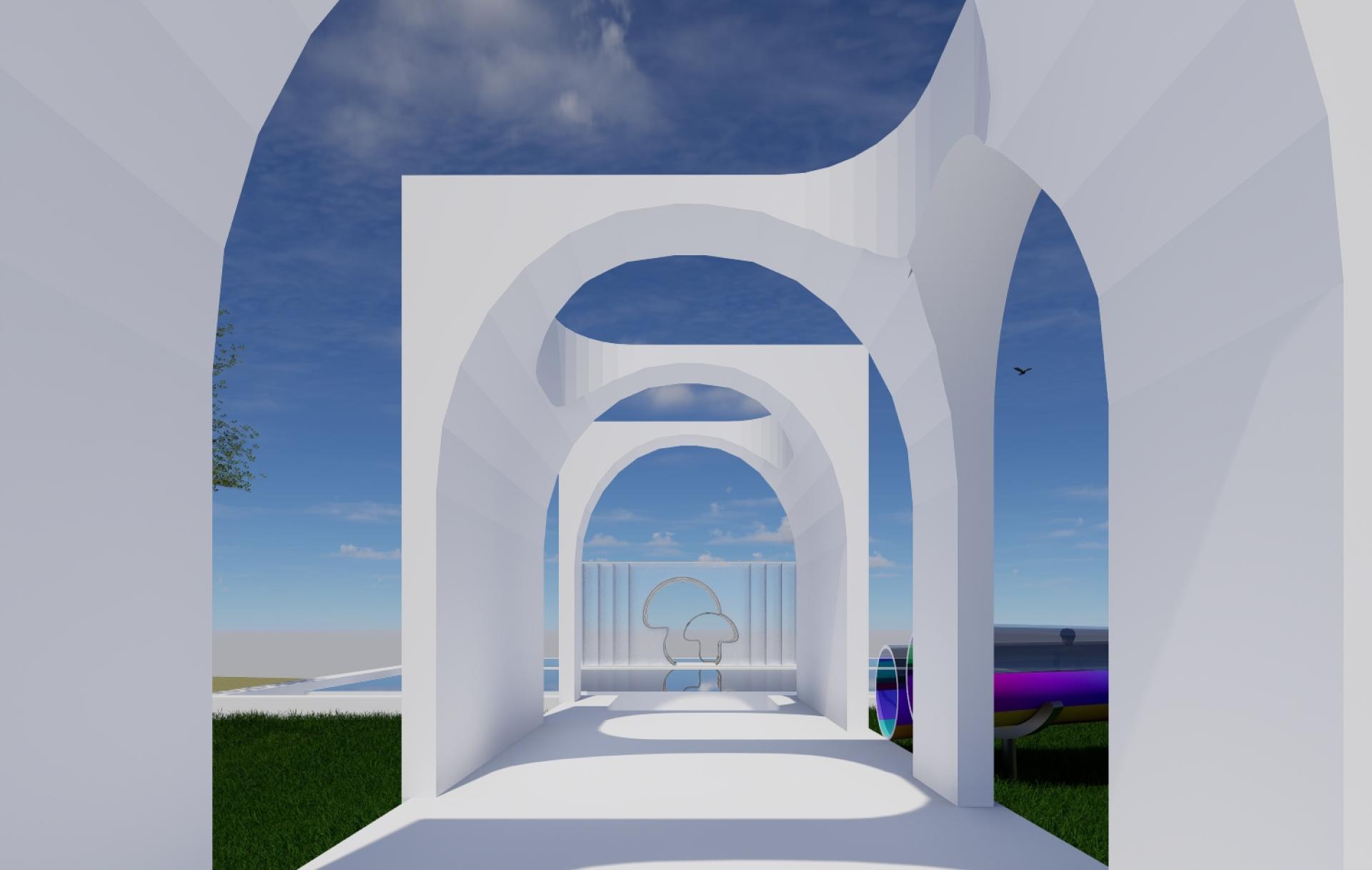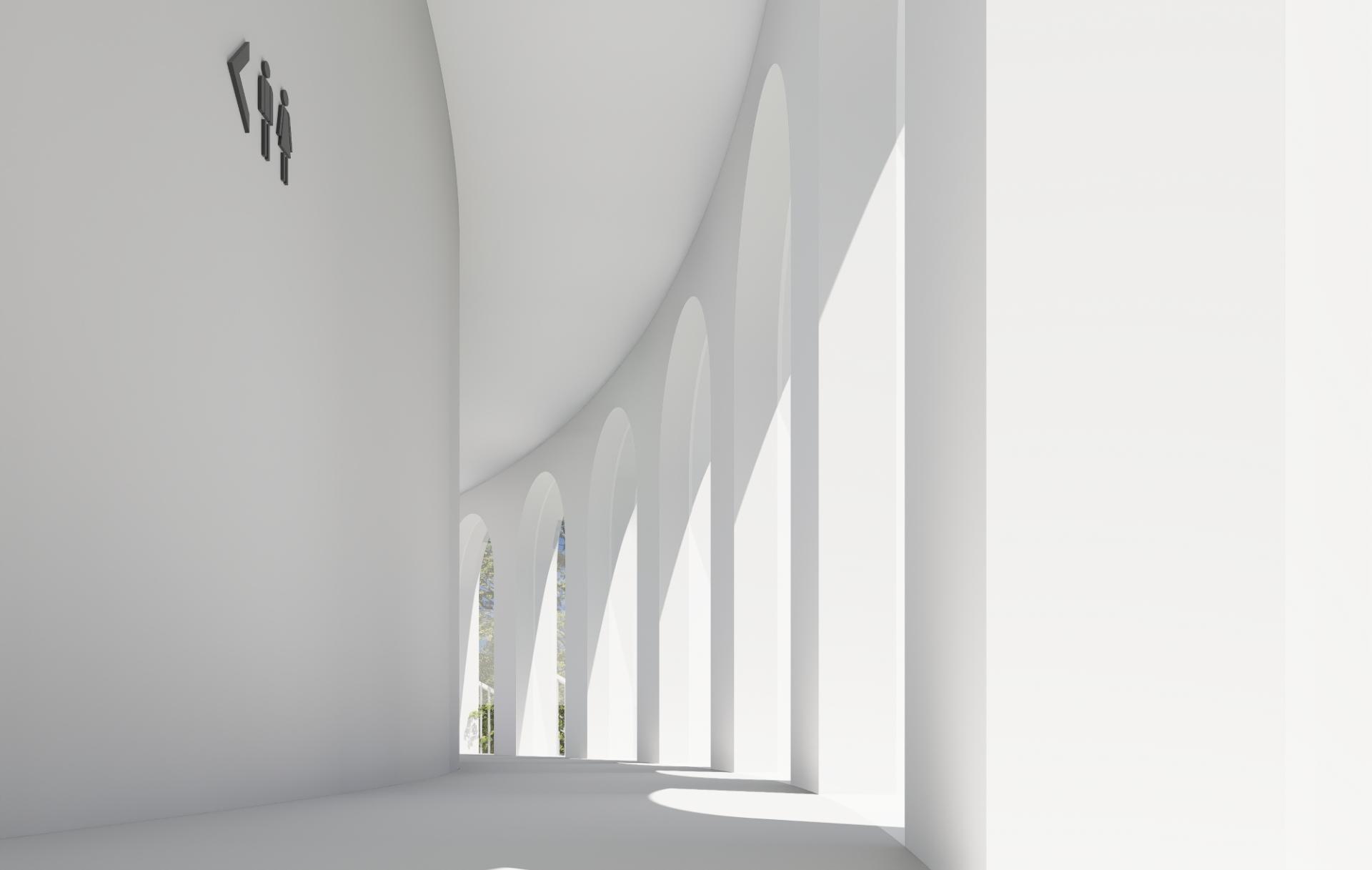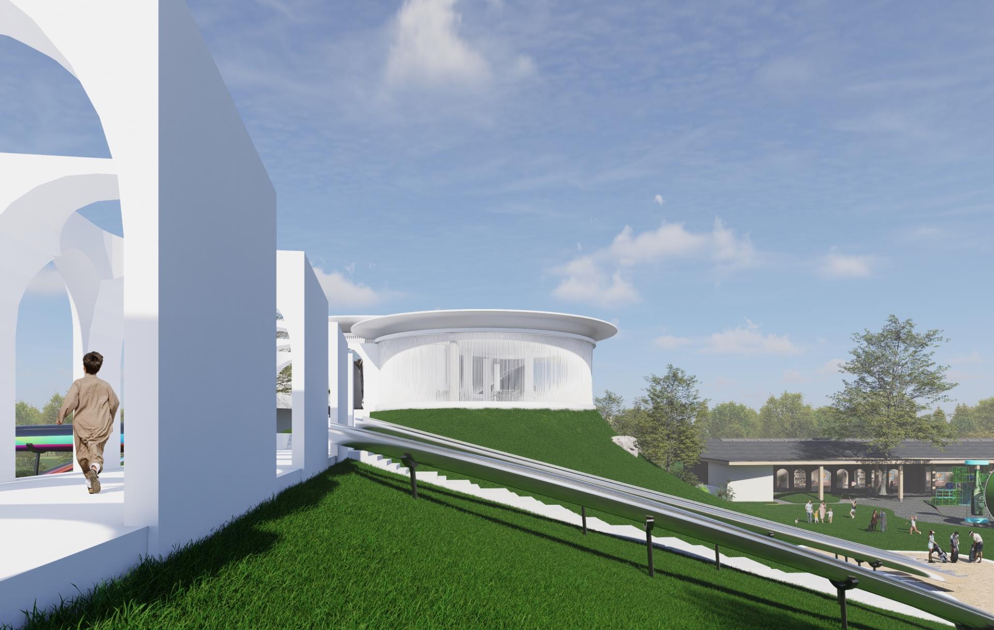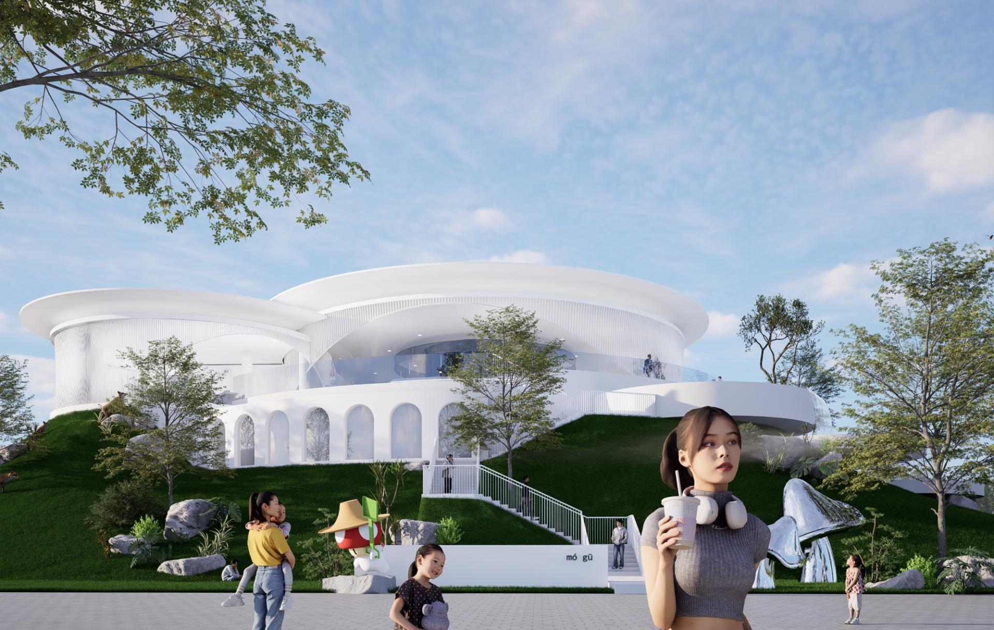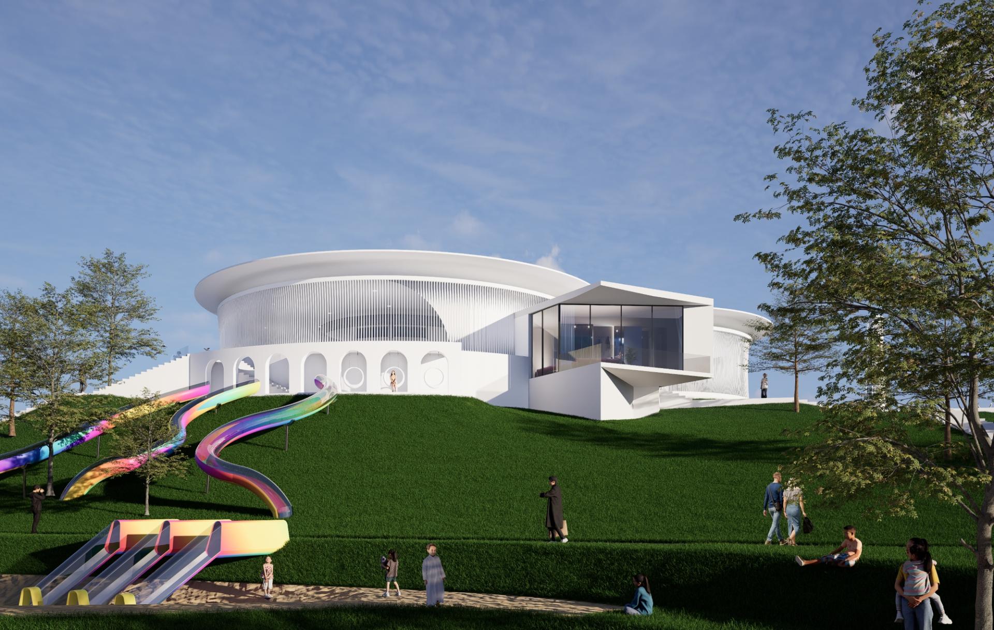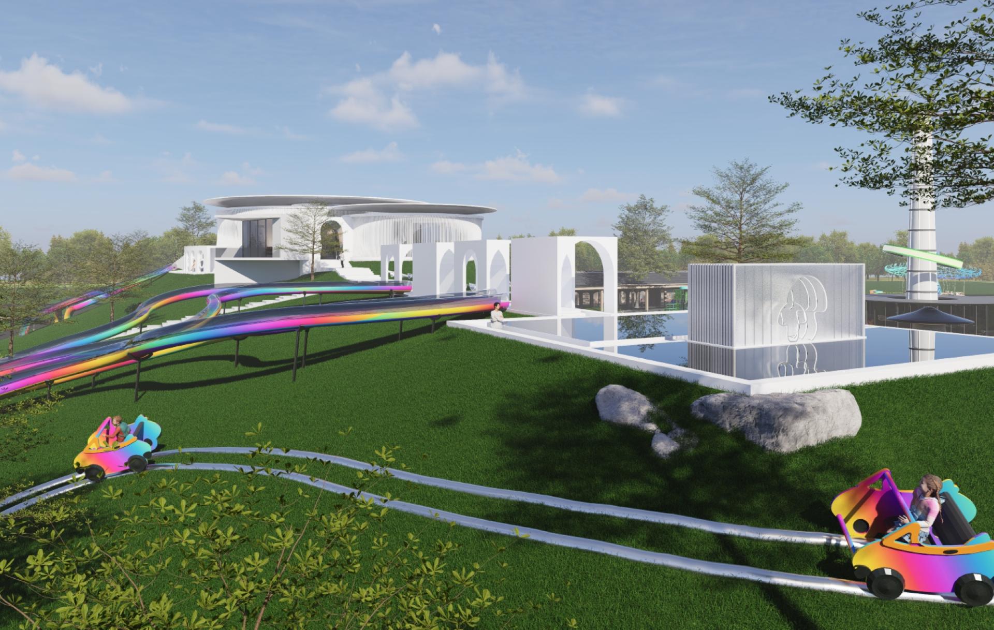2025 | Professional

Mushroom Story Collection
Entrant Company
CYTS BONA (BEIJING) AGRICULTURAL INDUSTRY DEVELOPMENT CO., LTD
Category
Landscape Design - Tourism Design
Client's Name
Country / Region
China
The Mushroom Story Hub Art Architecture is a landmark building of the Mushroom Lighting Project in Qingfeng County, Puyang City, Henan Prov-ince. The project covers an area of 23,000 square meters, with a building area of 870 square meters. The overall design inspiration comes from the unique white灵菇shape of the region. Following the con-tours of the mushroom, the abstract and playful representation of the fungus creates an inspiring experiential space, forming a dreamlike mushroom castle.
Relying on the local edible fungus industry foundation, the design cleverly integrates agriculture and tourism, production and village development, as well as urban and rural integration. The building com-plex includes the Myco-Life Comprehensive Exhibition Hall, Sky Mirror, Art Corridor, and Landscape Cascade, among other artistic scenes. Uti-lizing the site's highest point and adapting to the terrain with its mountainous elevation changes, the architecture integrates exhibition, display, sales (of exhibition items and local specialties), and light dining functions into a cohesive landmark. The design embodies the building's dynamic, sinuous, and interconnected artistic beauty.
Credits

Entrant Company
Beatbot Technology (USA) Co., Ltd
Category
Product Design - Home Appliances


Entrant Company
AF.d Studio
Category
Landscape Design - Residential Landscape


Entrant Company
LEDVANCE Operation & Management (Shenzhen) Co., Ltd.
Category
Lighting Design - LED Lighting Products

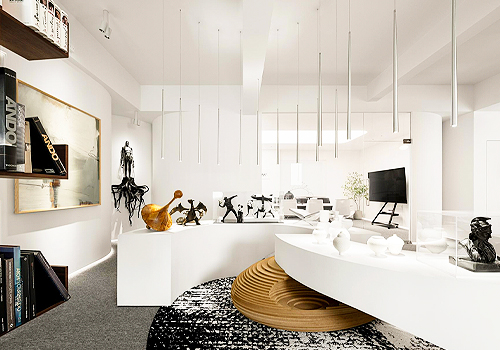
Entrant Company
B&b Design Group
Category
Interior Design - Office

