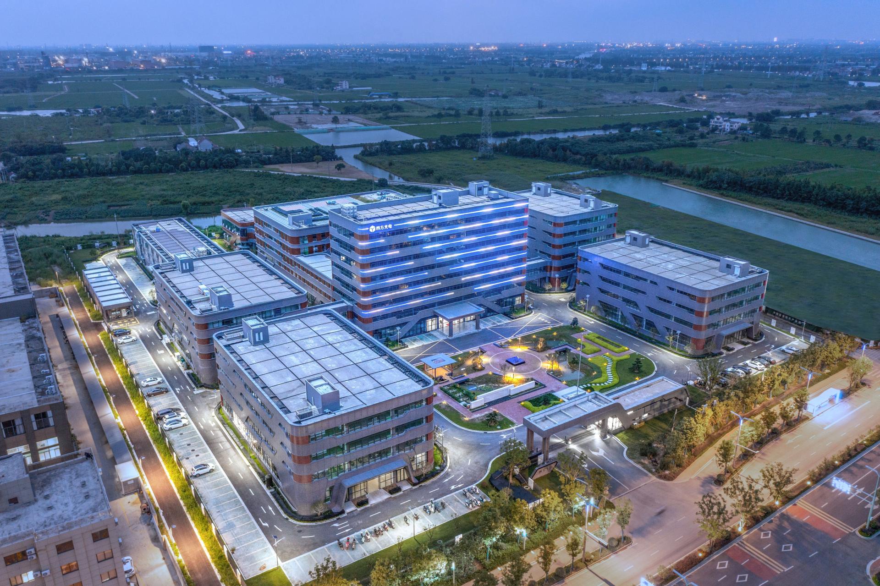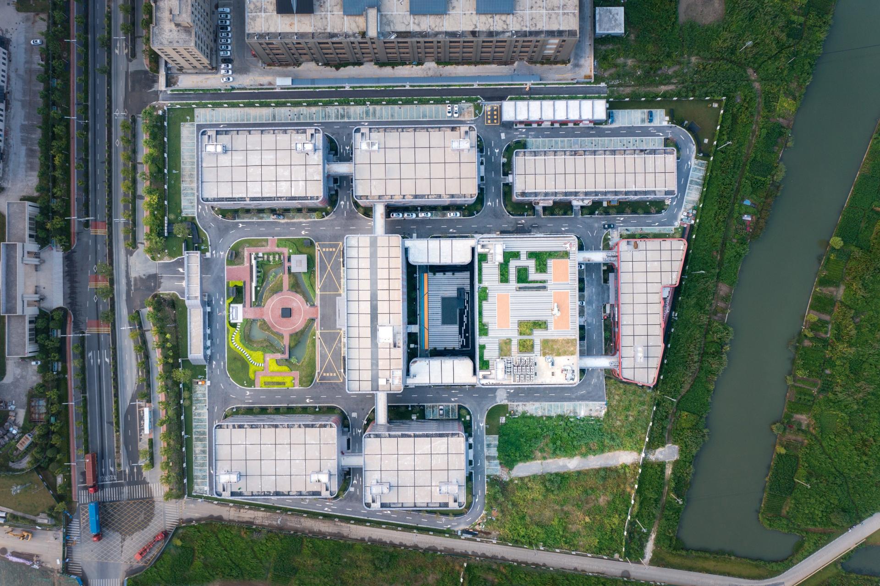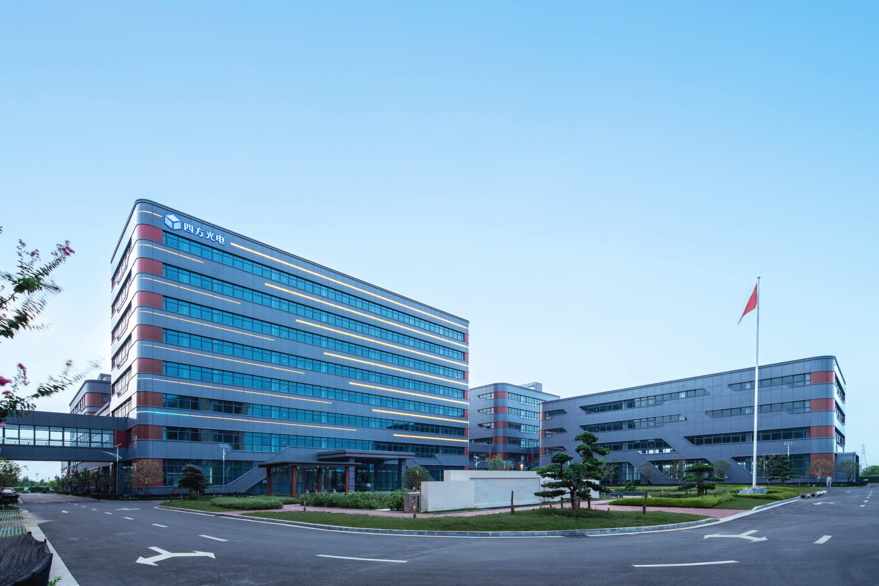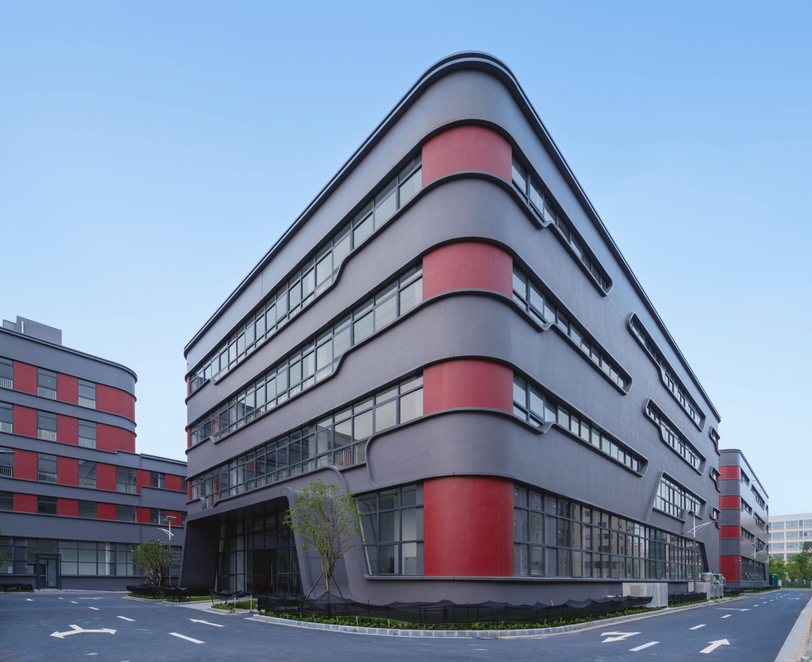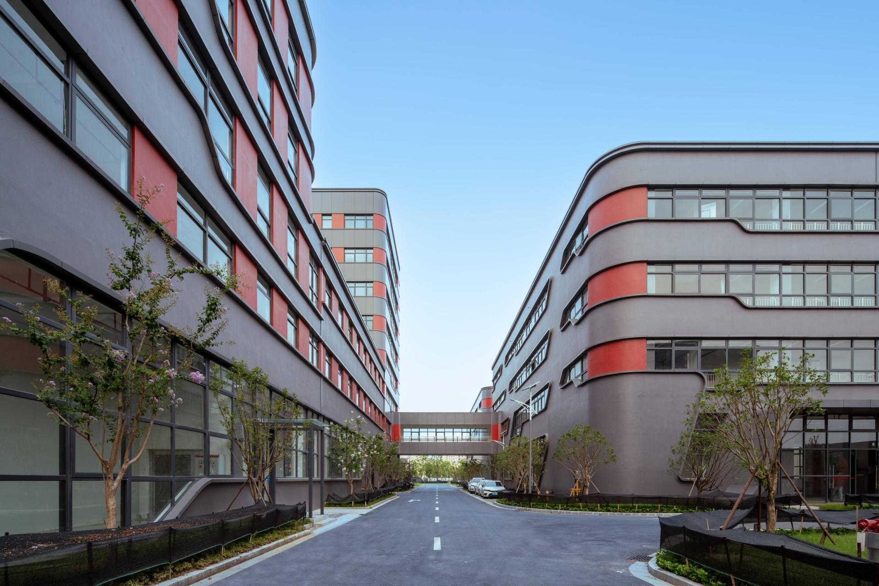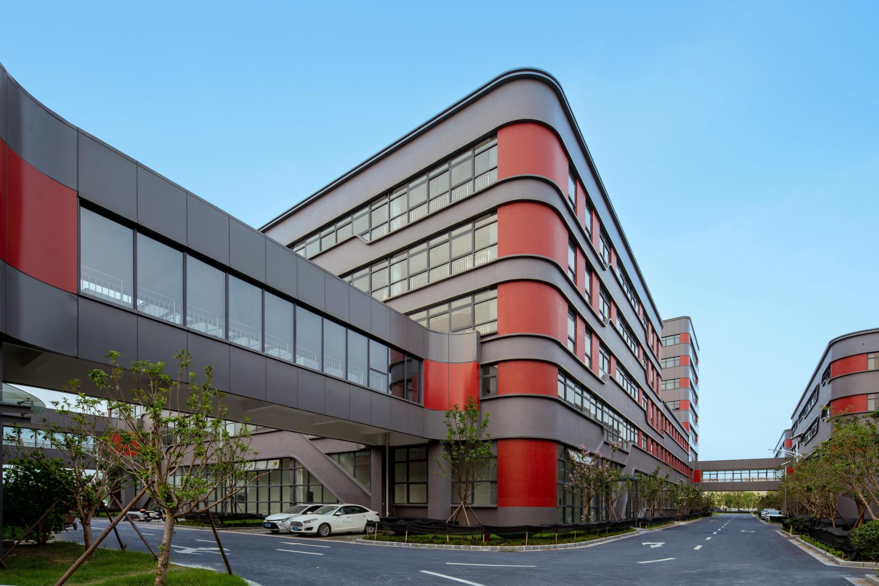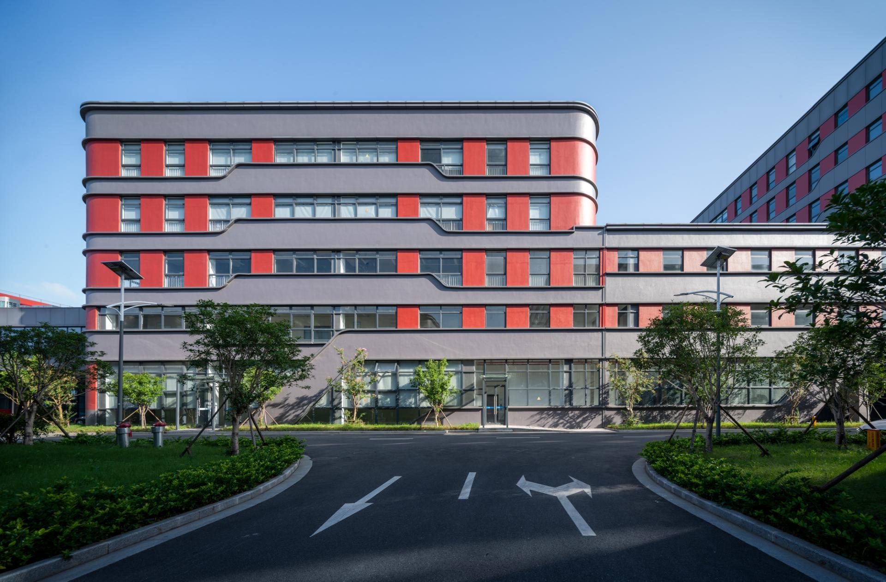2025 | Professional

Jiashan Cubic Sensor and Instrument Industrial Park
Entrant Company
Architecture and Urban Planning Design & Research Institute of HUST Co., Ltd.
Category
Architectural Design - Industrial
Client's Name
Cubic Sensor and Instrument Co., Ltd
Country / Region
China
Cubic Sensor and Instrument, a leading high-tech company in sensor chip production and research and development in China, will build its new Jiashan Industrial Park and position it as a demonstration green low-carbon park highlighting high-tech features. The construction land area of the project is 33,441 ㎡, the total construction area is 60,908 ㎡, and the plot ratio is 1.82. The industrial park consists of nine buildings with different functions, including production plants, office buildings, research and development buildings, dormitories and canteen.
The project adheres to the design concept of "dynamic photoelectricity, green and low-carbon". According to the overall plan, the nine buildings will be arranged in the form of a "nine-square grid" of 3 times 3, with courtyards and open spaces arranged between the buildings and connected by corridors, so that they can accommodate a variety of functions such as work, life, leisure and communication. In the aspect of building facade design, the photoelectric sensor texture is extracted to transform the architectural vocabulary, and then together with the future technology and natural flow line, the unity of architectural image and scientific and technological and cultural metaphor is realized. In terms of low-carbon performance, the low-carbon building intelligent generation optimization for early design phase achieves the unity of low-carbon performance and building form design.
Based on the "low-carbon building intelligent generation optimization for early design phase" technology developed by the design team and driven by low-carbon performance, the linkage intelligent generation design of planning layout, building space and facade skin design is realized. The following are the results of this technological innovation: the annual building carbon emissions are reduced by 14.4% compared to the pre-optimization phase, the annual carbon emissions are reduced by 572 tons, and the total carbon reduction over the life cycle of 50 years is 28,604 tons. This technological innovation promotes the unity of architectural image and scientific and cultural metaphor, and improves the low-carbon building performance.
Credits

Entrant Company
Suzhou Zigang Jewelry Co., Ltd.
Category
Fashion Design - Jewelry


Entrant Company
Vizzacco Design
Category
Product Design - UX / UI / IxD (NEW)

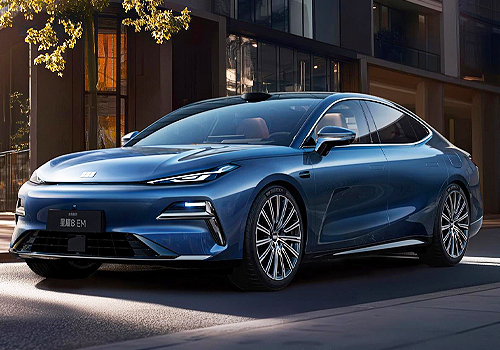
Entrant Company
Geely Design
Category
Transportation Design - Hybrid Vehicle (NEW)


Entrant Company
vivo Mobile communication Co.,Ltd.
Category
Product Design - New Category

