2020 | Professional
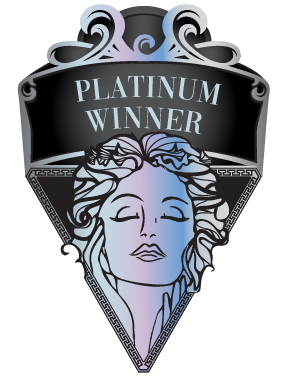
An eternal promise
Entrant Company
Da-lotus Interior Decoration Design Limited Company
Category
Interior Design - Residential
Client's Name
Country / Region
Taiwan
The configuration of the space is deep and wide. In the space of large square meters, the design team adopts the gray tones preferred by the clients as the color base. Also, they adopt geometric lines partially in the space so that the cool tone space shows the harmony of rigidity and softness. Entering the entrance, the clients can feel the balance of the space tones. The design team adopts the geometrical and gray tone stairs as the main axis of the space. The meticulous construction of concave marble handrails is used in the stairs to create a modern three-dimensional shape, and LED bars are embedded in the marble handrail. The emission of light has the merit of being both safe and warm. There are a secondary living room and a main living room in the public sphere, which meets the demand that the clients can use the space to treat the guests flexibly. The space has rich levels in different use. In the main living room, the hardware equipment and software configurations such as carpets, furniture, lighting, furnishings, curtains, etc., interpret the rich style of materials in the same calm color tone. The design team uses semi-circular glass windows at the end of the second living room to let light spill into the space and light up the transparent and bright atmosphere of the white couch. The leisure color tone and the configuration of furnishings make clients want to stay at home and enjoy every moment of life.
Credits
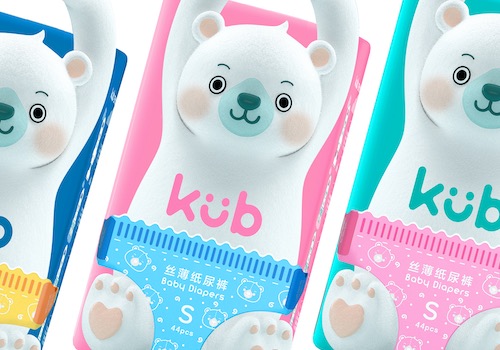
Entrant Company
Shenzhen Tiger Packaging Design Co., Ltd.
Category
Packaging Design - Baby & Children

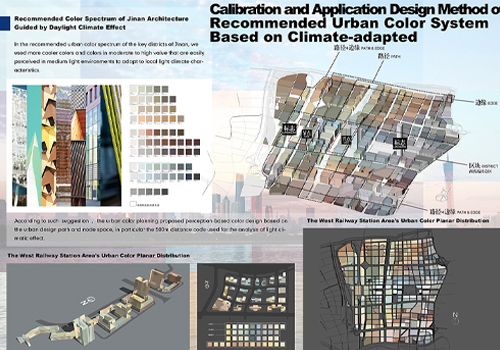
Entrant Company
Guangzhou Hongyu Architectural Design Co., Ltd & Guangzhou University
Category
Conceptual Design - Technology

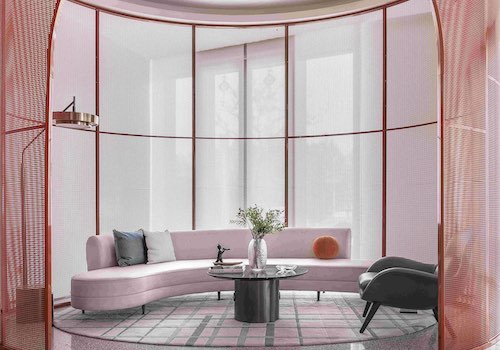
Entrant Company
IF DESIGN
Category
Interior Design - Commercial

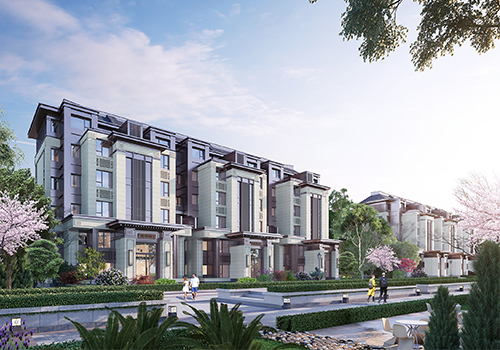
Entrant Company
Architectural scheme: DC Alliance; Architectural construction drawing: Shanghai Yuangou Design Co., Ltd. ; Interior design: Shanghai LESTYLE Co., Ltd.; Landscape design: EGO GROUP DESIGN (SHANGHAI) CO., LTD
Category
Architectural Design - Residential










